5230 39th Drive #7M, Woodside, NY 11377
Local realty services provided by:Better Homes and Gardens Real Estate Safari Realty
5230 39th Drive #7M,Woodside, NY 11377
$225,000
- - Beds
- 1 Baths
- 500 sq. ft.
- Co-op
- Active
Listed by:minas styponias
Office:modern spaces love your place
MLS#:885539
Source:OneKey MLS
Price summary
- Price:$225,000
- Price per sq. ft.:$450
About this home
Spacious C-Shaped Studio with Doorman & Park Views – Only $225K!
52-30 39th Drive, Unit 7, Woodside, NY
Looking for the perfect starter home or the ideal downsizing opportunity? Welcome to this sun-filled C-shaped studio on the 7th floor of a well-maintained, full-service co-op building in the heart of Woodside!
This thoughtfully laid-out studio offers a galley kitchen, a generous living area, and a dedicated walk-in closet/dressing area—all designed for comfort and function. The full bathroom with a soaking tub and the abundant natural light from the oversized windows make this home feel warm and inviting.
Location Perks:
Step outside to enjoy Lawrence Virgilio Park, directly across the street, or take a quick stroll to the renowned Sunnyside Gardens Park. With the 52nd Street 7 Train Station just a few blocks away, your commute to Manhattan is a breeze. The nearby Q104 Bus line adds even more transit flexibility.
Building Amenities Include:
24-Hour Doorman; On-Site Superintendent & Handymen; Spacious Laundry Room; Residents' Lounge; Rentable Party Room; Secure & Welcoming Lobby
Affordability Meets Convenience:
Monthly maintenance is approximately $635, covering everything except electricity—making budgeting a snap!
Don't miss your chance to own this charming studio in a prime Queens location for just $225,000. Whether you're starting out or scaling down, this co-op offers the lifestyle and convenience you've been looking for.
Schedule a private showing and take the first step toward making this inviting studio your new home.
Contact an agent
Home facts
- Year built:1963
- Listing ID #:885539
- Added:81 day(s) ago
- Updated:September 25, 2025 at 01:28 PM
Rooms and interior
- Total bathrooms:1
- Full bathrooms:1
- Living area:500 sq. ft.
Heating and cooling
- Heating:Baseboard, Electric
Structure and exterior
- Year built:1963
- Building area:500 sq. ft.
Schools
- High school:William Cullen Bryant High School
- Middle school:Is 10 Horace Greeley
- Elementary school:Ps 11 Kathryn Phelan
Utilities
- Water:Public
- Sewer:Public Sewer
Finances and disclosures
- Price:$225,000
- Price per sq. ft.:$450
New listings near 5230 39th Drive #7M
- Open Sat, 1 to 3pmNew
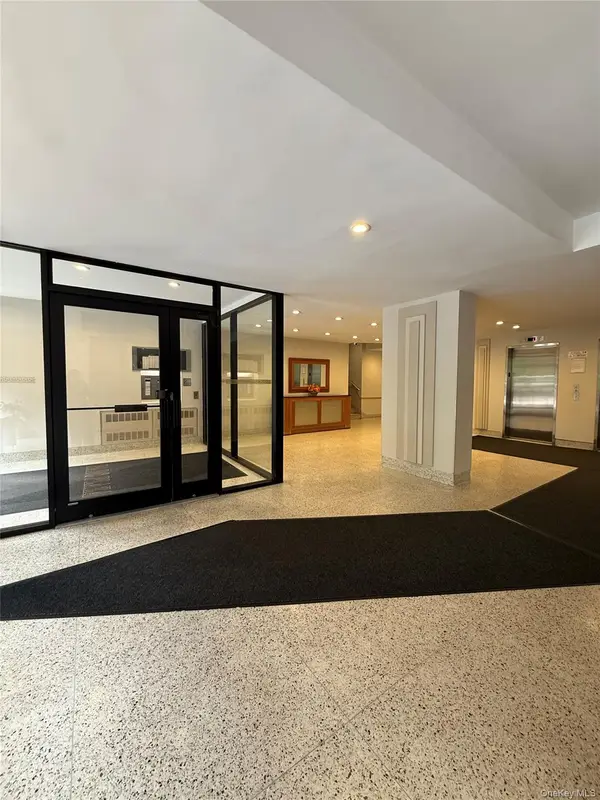 $328,000Active1 beds 1 baths700 sq. ft.
$328,000Active1 beds 1 baths700 sq. ft.3960 54th Street #1A, Woodside, NY 11377
MLS# 917037Listed by: CENTURY HOMES REALTY GROUP LLC - New
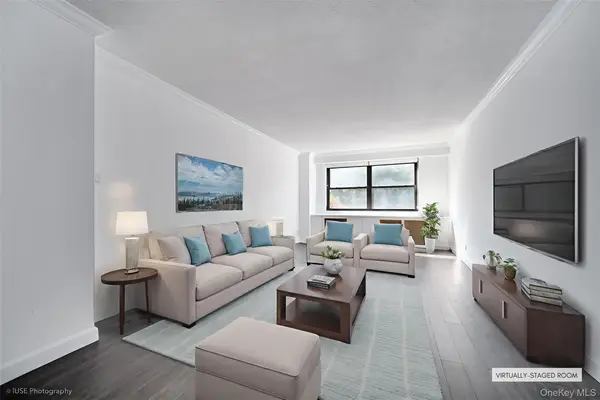 $389,000Active1 beds 1 baths750 sq. ft.
$389,000Active1 beds 1 baths750 sq. ft.39-60 54th Street #2S, Woodside, NY 11377
MLS# 916550Listed by: WELCOME HOME R E SUNNYSIDE - New
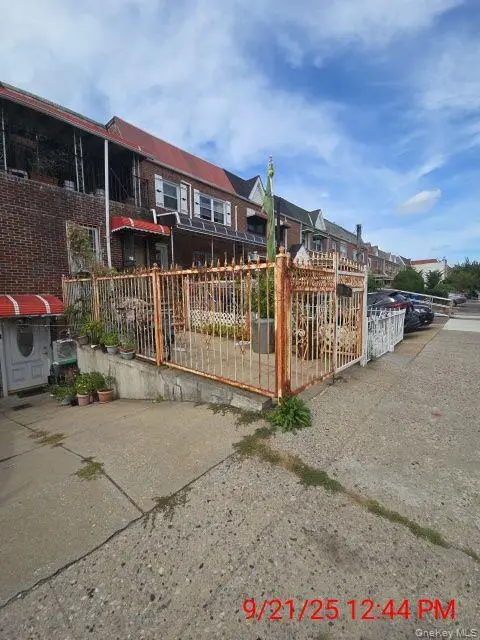 $1,045,000Active-- beds -- baths1,630 sq. ft.
$1,045,000Active-- beds -- baths1,630 sq. ft.5068 43rd Street, Sunnyside, NY 11377
MLS# 916499Listed by: UTOPIA REAL ESTATE - Open Sun, 11:30am to 1pmNew
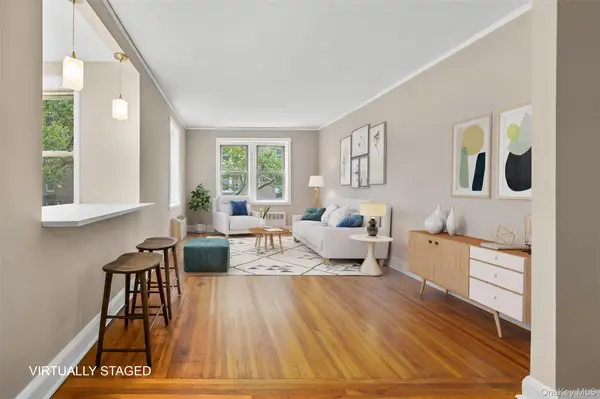 $749,000Active3 beds 1 baths1,000 sq. ft.
$749,000Active3 beds 1 baths1,000 sq. ft.48-19 43rd Street #4D, Sunnyside, NY 11377
MLS# 910851Listed by: POLJAN PROPERTIES INC. - New
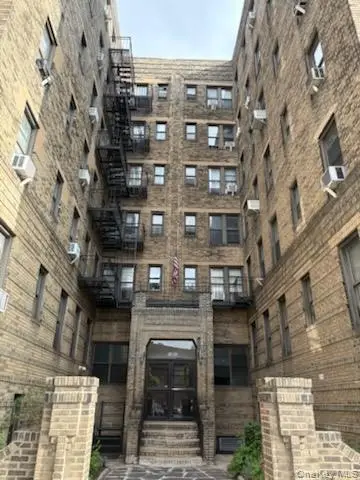 $399,000Active1 beds 1 baths782 sq. ft.
$399,000Active1 beds 1 baths782 sq. ft.5005 43rd Avenue #5H, Woodside, NY 11377
MLS# 914655Listed by: REALTY EXECUTIVES TODAY - Open Sun, 11am to 12:30pmNew
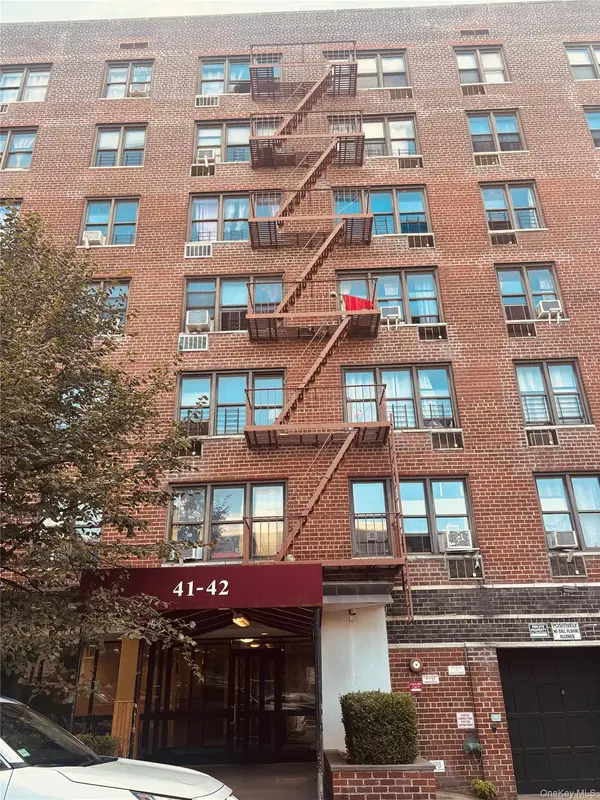 $395,000Active1 beds 1 baths650 sq. ft.
$395,000Active1 beds 1 baths650 sq. ft.41-42 73rd Street #7J, Woodside, NY 11377
MLS# 914782Listed by: EXP REALTY - New
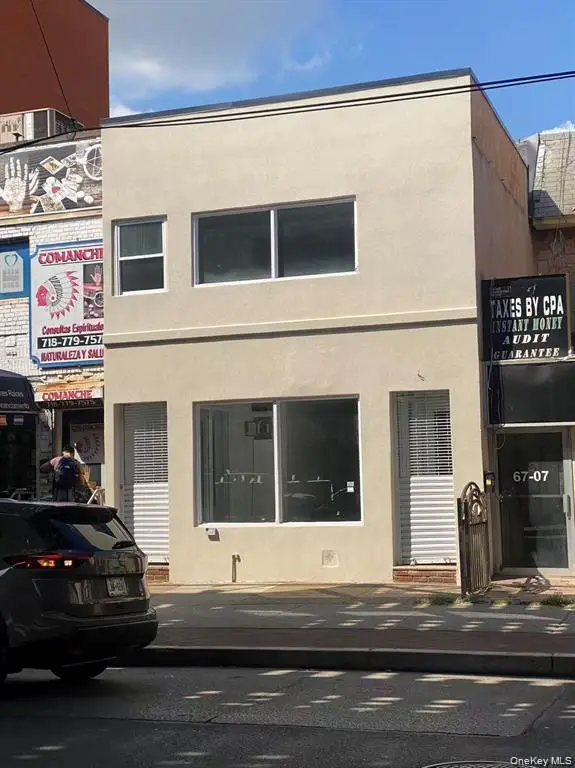 $1,998,000Active-- beds -- baths
$1,998,000Active-- beds -- baths67-05 Roosevelt Ave, Woodside, NY 11377
MLS# 914812Listed by: NEW GROUP REALTY INC - New
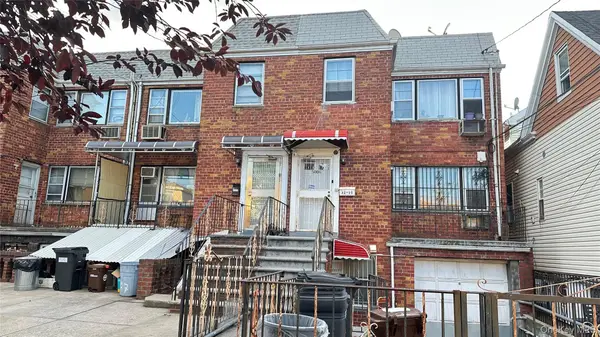 $1,680,000Active6 beds 4 baths2,190 sq. ft.
$1,680,000Active6 beds 4 baths2,190 sq. ft.5006 65th Place, Woodside, NY 11377
MLS# 914695Listed by: CHASE GLOBAL REALTY CORP - New
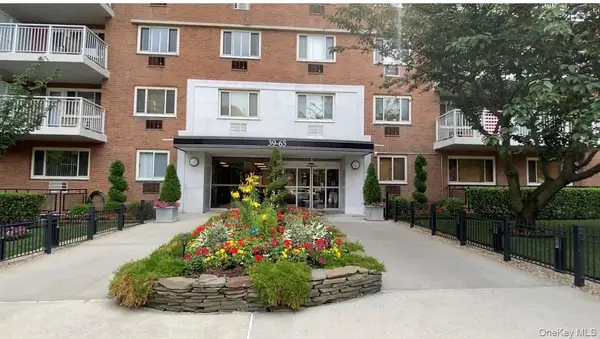 $547,000Active2 beds 1 baths900 sq. ft.
$547,000Active2 beds 1 baths900 sq. ft.39-65 52nd Street #4C, Woodside, NY 11377
MLS# 914297Listed by: WELCOME HOME R E SUNNYSIDE - Open Sun, 2am to 4pmNew
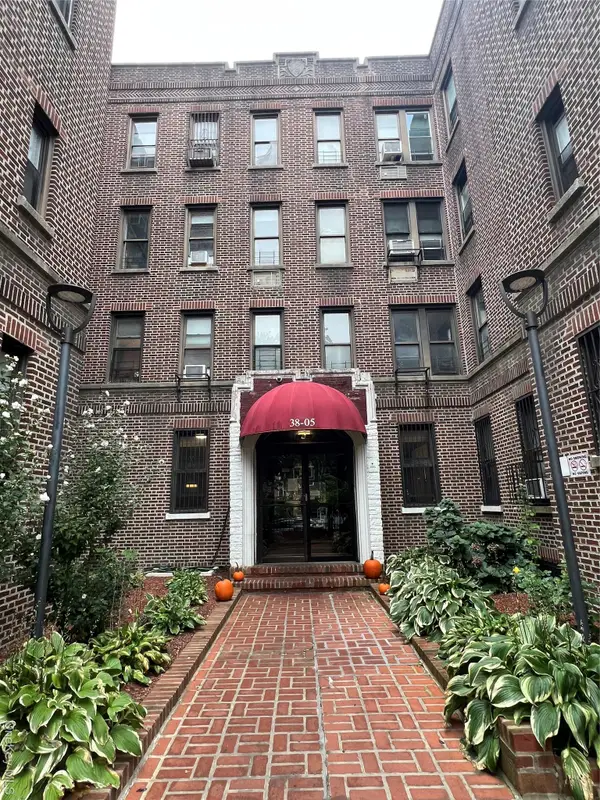 $280,000Active1 beds 1 baths
$280,000Active1 beds 1 baths38-05 65 Street #3G, Woodside, NY 11377
MLS# 914343Listed by: CHARLES RUTENBERG REALTY INC
