Local realty services provided by:Better Homes and Gardens Real Estate Choice Realty
Listed by: mercedes e ross
Office: coldwell banker village green
MLS#:921637
Source:OneKey MLS
Price summary
- Price:$1,340,000
- Price per sq. ft.:$858.97
About this home
So close yet so far away! Walk to town from your totally private and like-new timber frame home with soaring 23-foot ceilings and walls of windows to bring nature in. As you enter from one of Woodstock's most coveted roads, through the stately pillars, you will feel a sense of tranquility with nature on this 9.94-acre lot that is just a half mile from the village of Woodstock and less than a half mile from the iconic Levon Helm barn. As you follow the curve of the driveway and the glacial bluestone outcropping deposits rising from the meadow, this elegantly sited Harvest Moon timber frame home blends seamlessly with the trees with its black metal roof and natural wood siding. Through the old timber you can even see peeks of Overlook Mountain that could be expanded. Experience elevated eco-conscious living in this architecturally stunning timber frame home, built in 2021 with sustainability and style at its core. This 2-bedroom, 2-bath residence showcases soaring ceilings, exposed timber framing, and an open-flow layout that celebrates natural light and craftsmanship.
Designed for year-round comfort, the home features radiant floor heating, sun lamps in both bathrooms, a towel warmer, and a cozy gas heating stove. The chef's kitchen is a true centerpiece—perfectly appointed for entertaining or quiet culinary moments, with premium finishes and thoughtful design.
Located just a short walk from the artistic heart of Woodstock, this home blends green living with cultural vibrancy.
A rare opportunity to own a refined retreat where luxury meets sustainability.
A 3D Walkthrough Tour is available in the digital Lookbook or by request from the listing agent.
Contact an agent
Home facts
- Year built:2021
- Listing ID #:921637
- Added:98 day(s) ago
- Updated:January 30, 2026 at 06:28 PM
Rooms and interior
- Bedrooms:2
- Total bathrooms:2
- Full bathrooms:2
- Living area:1,560 sq. ft.
Heating and cooling
- Heating:Propane, Radiant
Structure and exterior
- Year built:2021
- Building area:1,560 sq. ft.
- Lot area:9.94 Acres
Schools
- High school:Onteora High School
- Middle school:Onteora Middle School
- Elementary school:Woodstock Elementary School
Utilities
- Water:Well
- Sewer:Septic Tank
Finances and disclosures
- Price:$1,340,000
- Price per sq. ft.:$858.97
- Tax amount:$17,296 (2025)
New listings near 66 Plochmann Lane
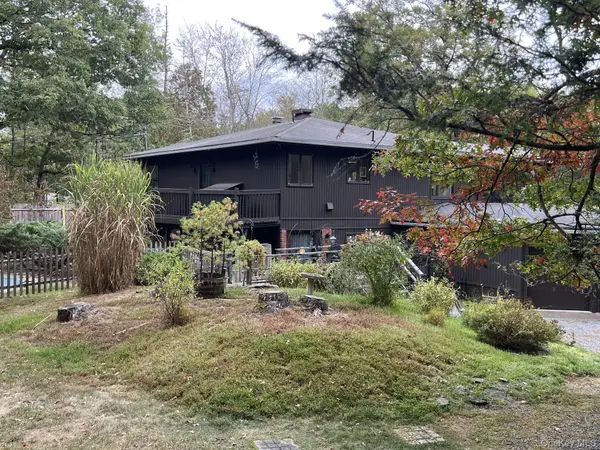 $729,000Active2 beds 2 baths2,678 sq. ft.
$729,000Active2 beds 2 baths2,678 sq. ft.404 John Joy Road, Woodstock, NY 12498
MLS# 943202Listed by: HOWARD HANNA RAND REALTY $499,000Active4 beds 3 baths2,489 sq. ft.
$499,000Active4 beds 3 baths2,489 sq. ft.34 Forestwood Drive, Woodstock, NY 12498
MLS# 931971Listed by: CORCORAN COUNTRY LIVING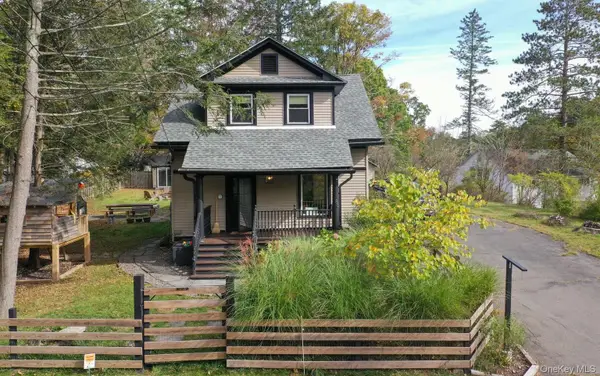 $795,000Pending4 beds 3 baths1,754 sq. ft.
$795,000Pending4 beds 3 baths1,754 sq. ft.86 Rock City Road, Woodstock, NY 12498
MLS# 925397Listed by: HALTER ASSOCIATES REALTY INC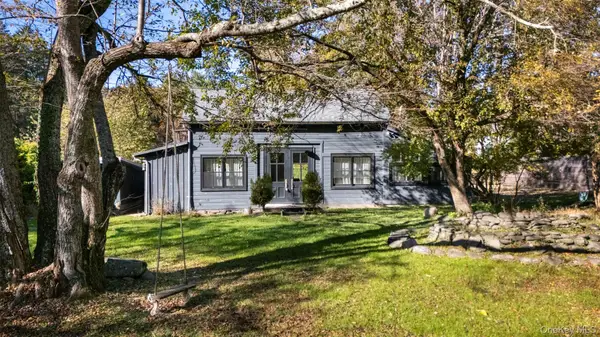 $1,199,000Active5 beds 3 baths3,696 sq. ft.
$1,199,000Active5 beds 3 baths3,696 sq. ft.3207-3209 Route 212, Woodstock, NY 12498
MLS# 929593Listed by: WILLIAM PITT SOTHEBYS INT RLTY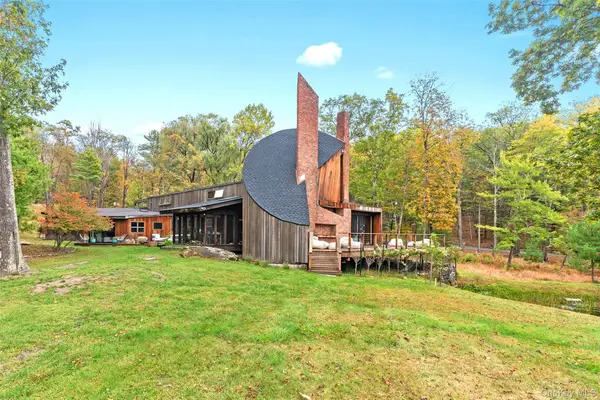 $3,500,000Active4 beds 4 baths3,151 sq. ft.
$3,500,000Active4 beds 4 baths3,151 sq. ft.289 Upper Byrdcliffe Road, Woodstock, NY 12498
MLS# 925368Listed by: BHHS HUDSON VALLEY PROPERTIES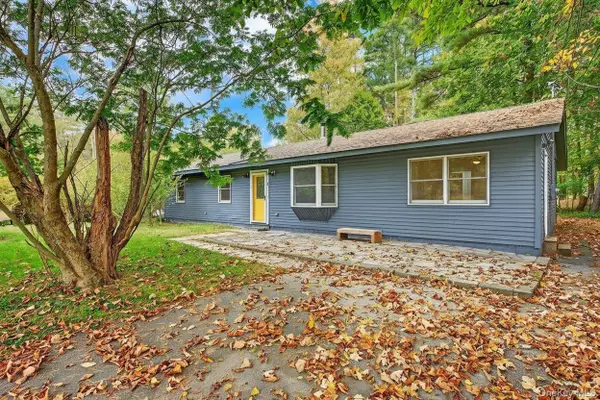 $599,000Active4 beds 3 baths2,480 sq. ft.
$599,000Active4 beds 3 baths2,480 sq. ft.5 Lazy Brook Lane, Woodstock, NY 12498
MLS# 923406Listed by: HALTER ASSOCIATES REALTY INC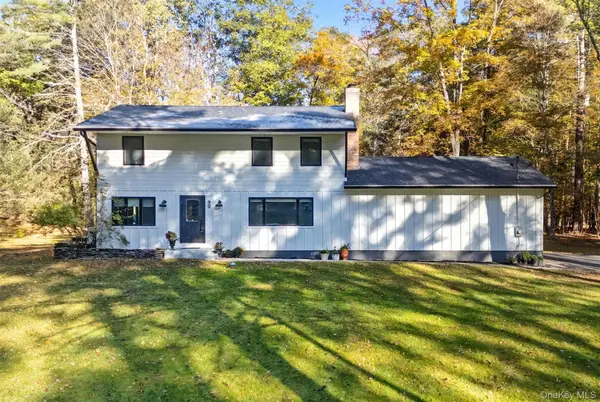 $785,000Pending4 beds 3 baths2,034 sq. ft.
$785,000Pending4 beds 3 baths2,034 sq. ft.90 Van Dale Road, Woodstock, NY 12498
MLS# 920540Listed by: SERHANT LLC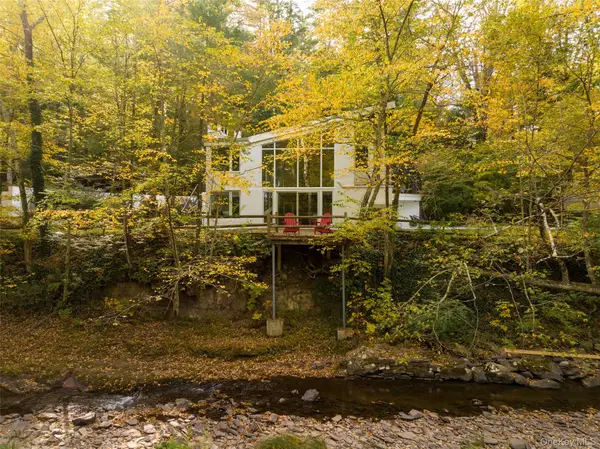 $879,000Pending2 beds 3 baths2,068 sq. ft.
$879,000Pending2 beds 3 baths2,068 sq. ft.636 Zena Road, Woodstock, NY 12498
MLS# 920440Listed by: ANATOLE HOUSE LLC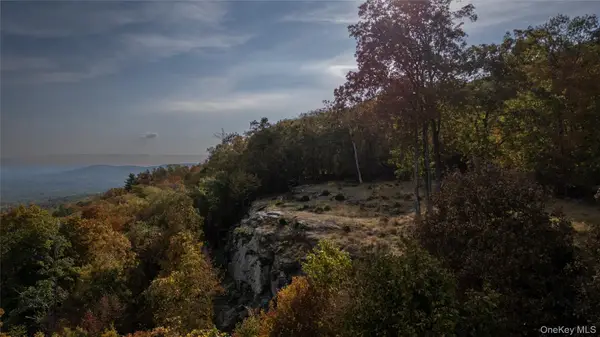 $600,000Active5.45 Acres
$600,000Active5.45 Acres326 Raycliffe Drive, Woodstock, NY 12498
MLS# 917118Listed by: CORCORAN COUNTRY LIVING

