164 S Shore Drive, Wurtsboro, NY 12790
Local realty services provided by:Better Homes and Gardens Real Estate Shore & Country Properties
164 S Shore Drive,Wurtsboro, NY 12790
$1,399,000
- 3 Beds
- 3 Baths
- 2,601 sq. ft.
- Single family
- Active
Listed by: matthew c. morreale
Office: j. morreale, ltd
MLS#:858420
Source:OneKey MLS
Price summary
- Price:$1,399,000
- Price per sq. ft.:$537.87
About this home
The Builder’s Personal Lakefront Masterwork
Crafted by its original owner, a meticulous contractor who built it for his own family, this Wolf Lake home captures the widest stretch of the lake from nearly every angle. The main level's floor-to-ceiling glass wall draws in light and views, while radiant heat on all three floors ensures year-round comfort.
Wake up in the first-floor primary suite with sunrise over the water. Host family or guests in two oversized upstairs bedrooms with walk-in closets and a generous loft for lounging, working, or quiet reading. The walkout basement offers its own elevated lake views, making it more than just bonus space it’s part of the living experience.
Designed with intention: cherry cabinetry and floors, cedar ceilings, ductless air and an over-engineered foundation built to last. The home sits atop .55 acres of elevated lakefront, offering privacy, prestige, and perfect light from morning through sunset.
Welcome to a lake home built for legacy.
Wolf Lake: 1,800 private acres of untouched forestland, miles of maintained hiking trails, three pristine spring-fed bodies of water and clubhouse with full calendar of events. Wolf Lake is a community that is unmatched in its natural amenities and desirability while just 90 min from the GWB. One-time Wolf Lake membership fee of $5,250.
Contact an agent
Home facts
- Year built:2005
- Listing ID #:858420
- Added:191 day(s) ago
- Updated:November 15, 2025 at 11:44 AM
Rooms and interior
- Bedrooms:3
- Total bathrooms:3
- Full bathrooms:2
- Half bathrooms:1
- Living area:2,601 sq. ft.
Heating and cooling
- Cooling:Ductless
- Heating:Oil, Radiant, Wood
Structure and exterior
- Year built:2005
- Building area:2,601 sq. ft.
- Lot area:0.55 Acres
Schools
- High school:Monticello High School
- Middle school:Robert J Kaiser Middle School
- Elementary school:Emma C Chase School
Utilities
- Water:Well
- Sewer:Septic Tank
Finances and disclosures
- Price:$1,399,000
- Price per sq. ft.:$537.87
- Tax amount:$10,855 (2023)
New listings near 164 S Shore Drive
- Open Sat, 12 to 3pmNew
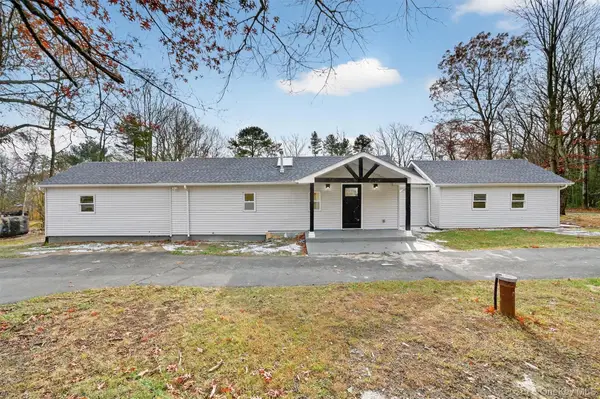 $389,999Active3 beds 2 baths1,602 sq. ft.
$389,999Active3 beds 2 baths1,602 sq. ft.16 Nightingale Trail E, Wurtsboro, NY 12790
MLS# 934769Listed by: WEICHERT REALTORS - New
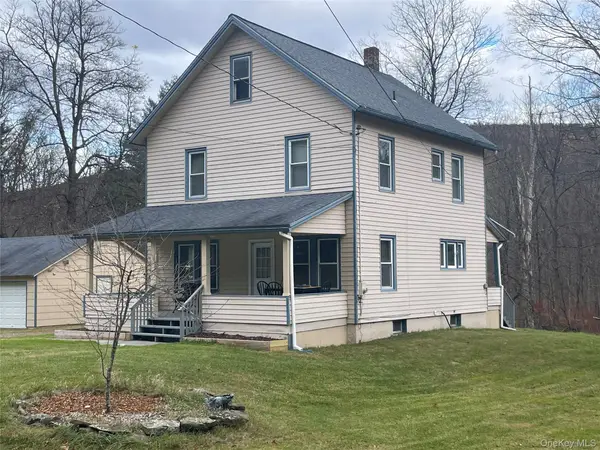 $379,900Active4 beds 2 baths1,552 sq. ft.
$379,900Active4 beds 2 baths1,552 sq. ft.104 Phillipsport Road, Wurtsboro, NY 12790
MLS# 896975Listed by: CRONIN & COMPANY REAL ESTATE  $8,900Active0.46 Acres
$8,900Active0.46 AcresPark Avenue, Wurtsboro, NY 12790
MLS# 930606Listed by: RESORT REALTY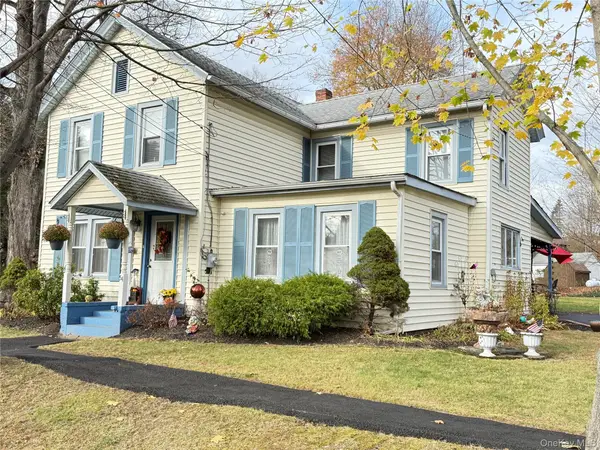 $375,000Active3 beds 2 baths2,006 sq. ft.
$375,000Active3 beds 2 baths2,006 sq. ft.54 Grand Street, Wurtsboro, NY 12790
MLS# 930664Listed by: KELLER WILLIAMS HUDSON VALLEY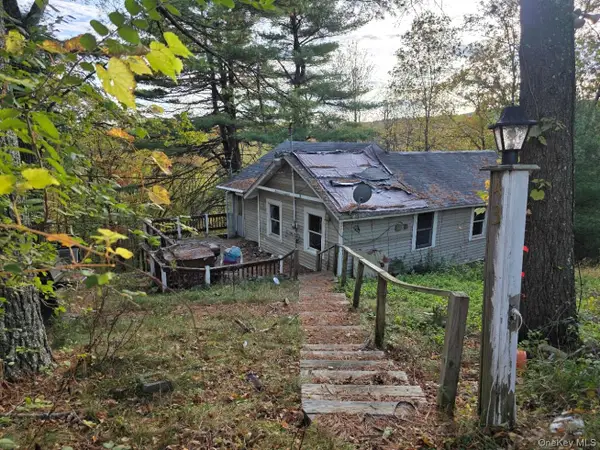 $120,000Active2 beds 1 baths788 sq. ft.
$120,000Active2 beds 1 baths788 sq. ft.43 Hilltop Trail, Wurtsboro, NY 12790
MLS# 928197Listed by: NEXLVL REAL ESTATE INC.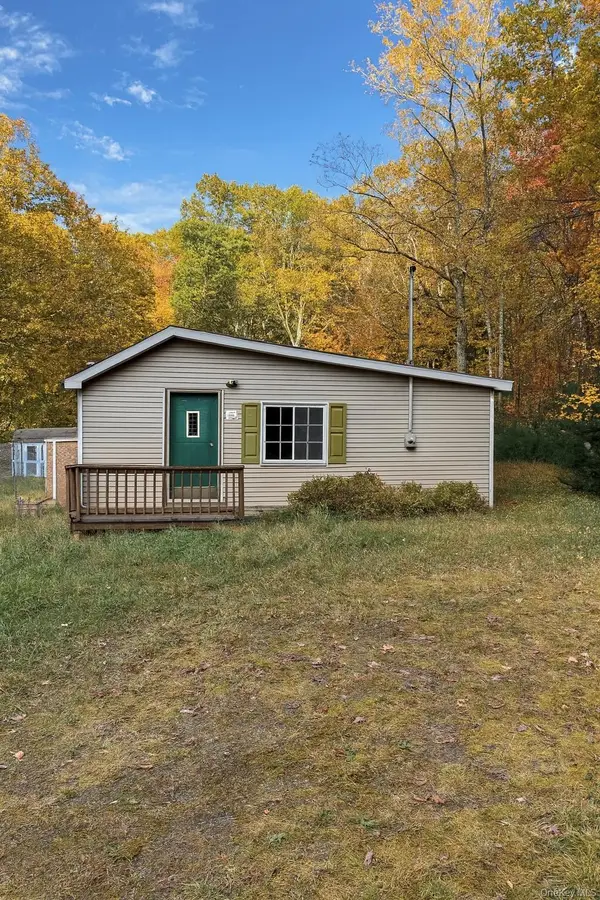 $127,000Pending3 beds 1 baths1,107 sq. ft.
$127,000Pending3 beds 1 baths1,107 sq. ft.23 Cider Press Road, Wurtsboro, NY 12790
MLS# 929697Listed by: KELLER WILLIAMS REALTY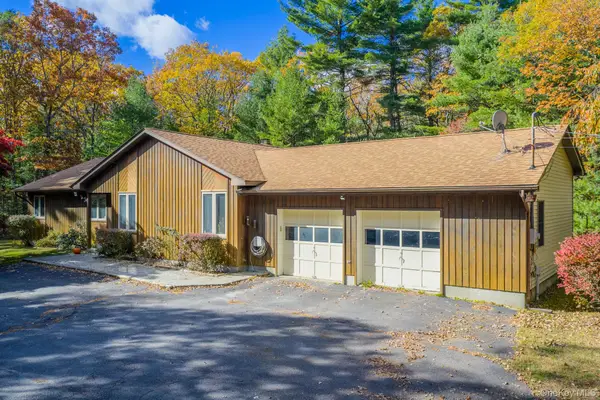 $495,000Active3 beds 2 baths1,890 sq. ft.
$495,000Active3 beds 2 baths1,890 sq. ft.44 Florio Earl Road, Wurtsboro, NY 12790
MLS# 928973Listed by: KELLER WILLIAMS HUDSON VALLEY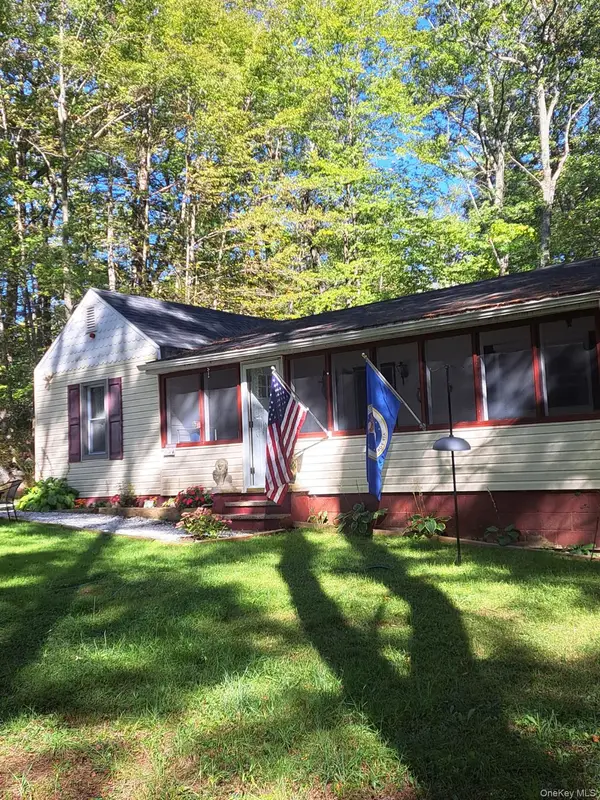 $179,000Active3 beds 1 baths1,077 sq. ft.
$179,000Active3 beds 1 baths1,077 sq. ft.6 Hoeppner Drive, Wurtsboro, NY 12790
MLS# 927755Listed by: HOMESMART HOMES & ESTATES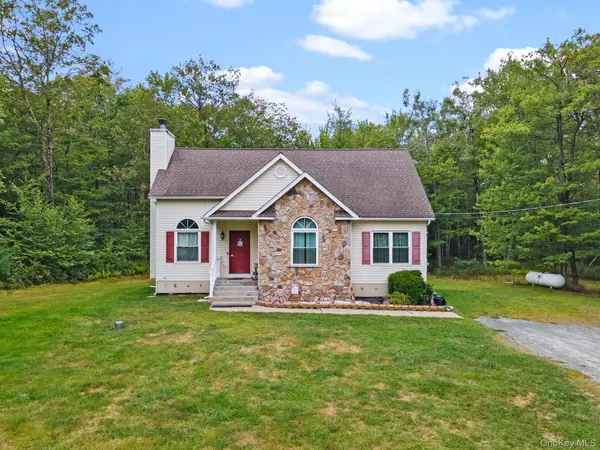 $349,999Active3 beds 2 baths1,216 sq. ft.
$349,999Active3 beds 2 baths1,216 sq. ft.245 County Route 56, Wurtsboro, NY 12790
MLS# 883916Listed by: KELLER WILLIAMS REALTY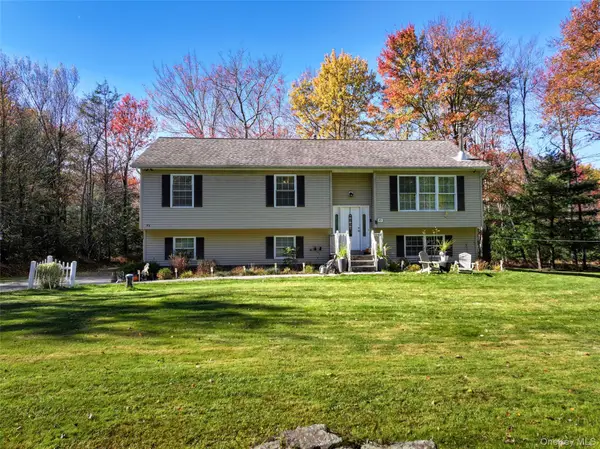 $465,000Active3 beds 3 baths2,024 sq. ft.
$465,000Active3 beds 3 baths2,024 sq. ft.43 Callahans Road, Wurtsboro, NY 12790
MLS# 923583Listed by: CRONIN & COMPANY REAL ESTATE
