2094 State Route 209, Wurtsboro, NY 12790
Local realty services provided by:Better Homes and Gardens Real Estate Green Team
2094 State Route 209,Wurtsboro, NY 12790
$499,000
- 4 Beds
- 4 Baths
- 1,848 sq. ft.
- Single family
- Pending
Listed by:margaret m. olmstead
Office:sullivan realty associates
MLS#:855763
Source:OneKey MLS
Price summary
- Price:$499,000
- Price per sq. ft.:$270.02
About this home
OWNER RELOCATING! Make an OFFER!! 1800+ SqFt home offering a large open Kitchen with an Island Breakfast Bar, spacious Dining Room & Sliders to the wrap around Deck. Add Den & Living Rm, 3 Bedrooms, 2 Baths + Mud room with 1/2 Bath. The lower level has radiant heat, oversized windows & sliders. Huge recreation area & bar with wood stove. PLUS another family room, office, space & huge walk-in closet + large bath with jacuzzi & shower....a fantastic space for a Master Suite Living Area. Far many, the most important building is the 2800SqFt 10 stall BARN with workshop & office + heated tack room, wash stall & elevator to the hay loft. A bonus of the Equa covered training wheel & Generator, PLUS the bonus of a 3.98 acre engineered parcel included in the sale making it a total of 11.5 +/- Acres. Then add an extra bonus of this property bordering State Land, like having an extension to your property for hiking, biking, walking paths & HUNTING. A quick ride to the Village of Wurtsboro offering quaint shops & eateries. Easy access to Rt17 (86). Approximately 1.5hrs from the city.
Contact an agent
Home facts
- Year built:2003
- Listing ID #:855763
- Added:138 day(s) ago
- Updated:September 25, 2025 at 01:28 PM
Rooms and interior
- Bedrooms:4
- Total bathrooms:4
- Full bathrooms:3
- Half bathrooms:1
- Living area:1,848 sq. ft.
Heating and cooling
- Heating:Baseboard, Oil, Radiant, Wood
Structure and exterior
- Year built:2003
- Building area:1,848 sq. ft.
- Lot area:7.53 Acres
Schools
- High school:Port Jervis Senior High School
- Middle school:Port Jervis Middle School
- Elementary school:East Main Street Elementary School
Utilities
- Water:Water Available, Well
- Sewer:Septic Tank
Finances and disclosures
- Price:$499,000
- Price per sq. ft.:$270.02
- Tax amount:$15,229 (2024)
New listings near 2094 State Route 209
- New
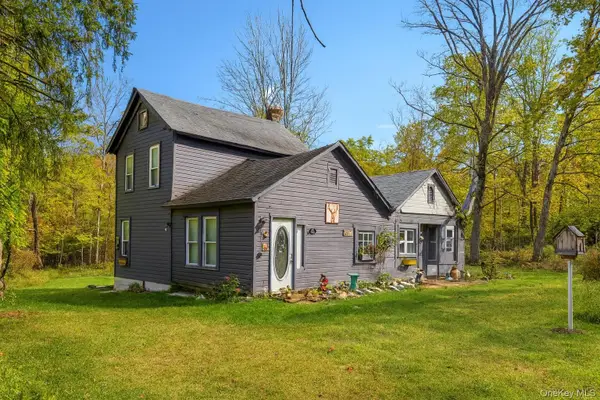 $49,900Active4 beds 2 baths1,716 sq. ft.
$49,900Active4 beds 2 baths1,716 sq. ft.84 Phillipsport Road, Wurtsboro, NY 12790
MLS# 916966Listed by: HOMESMART HOMES & ESTATES - Coming SoonOpen Sat, 10:45am to 12:45pm
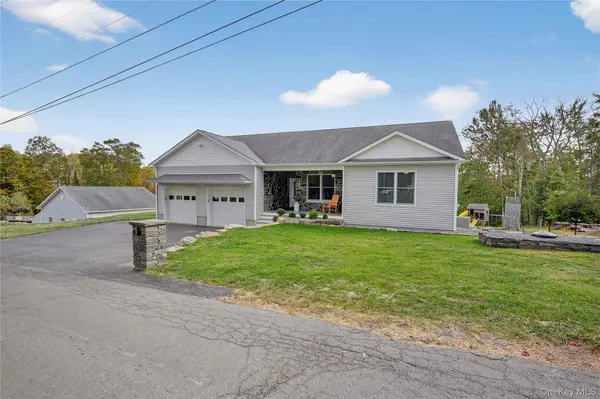 $540,000Coming Soon3 beds 3 baths
$540,000Coming Soon3 beds 3 baths3 Old Westbrookville Road, Wurtsboro, NY 12790
MLS# 915284Listed by: SERHANT LLC - New
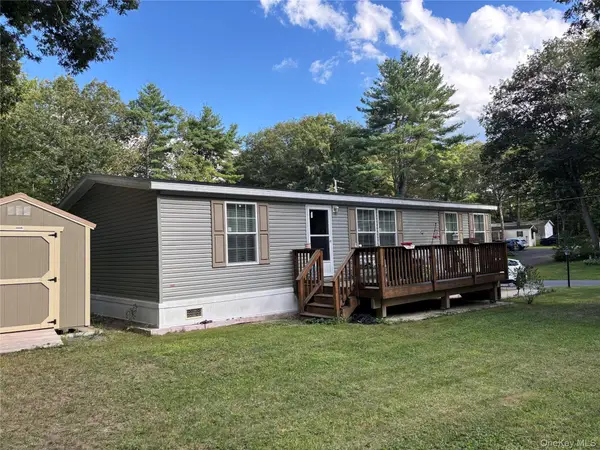 $159,900Active3 beds 2 baths1,500 sq. ft.
$159,900Active3 beds 2 baths1,500 sq. ft.36 Village Green Hollow, Wurtsboro, NY 12790
MLS# 915962Listed by: KELLER WILLIAMS HUDSON VALLEY - New
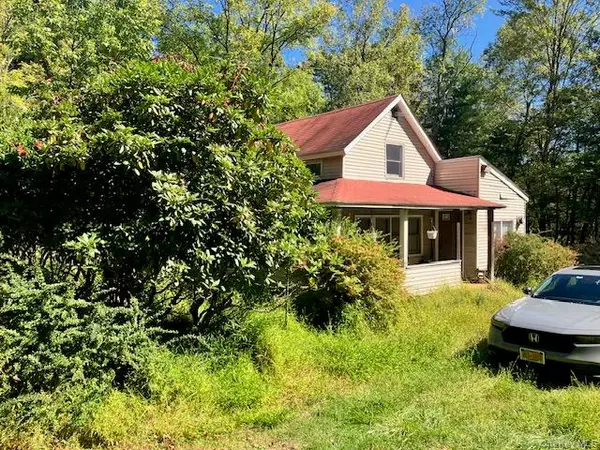 $149,000Active2 beds 2 baths1,058 sq. ft.
$149,000Active2 beds 2 baths1,058 sq. ft.351 Red Hill Road, Wurtsboro, NY 12790
MLS# 915597Listed by: GOLDILOCKS REAL ESTATE - New
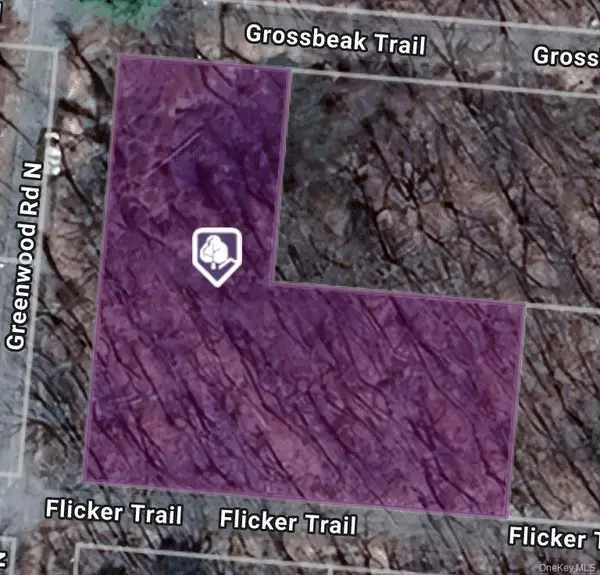 $14,000Active0.64 Acres
$14,000Active0.64 AcresFlicker Trail, Wurtsboro, NY 12790
MLS# 911737Listed by: KELLER WILLIAMS HUDSON VALLEY - New
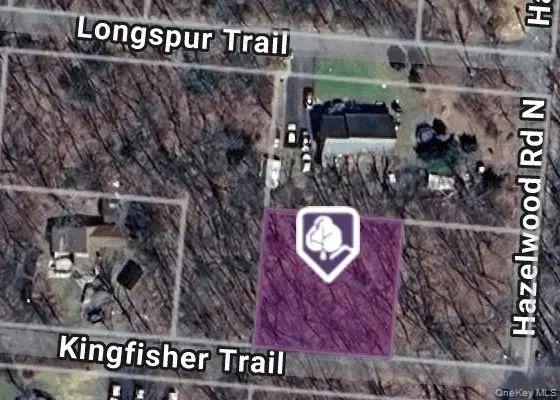 $14,000Active0.23 Acres
$14,000Active0.23 AcresKingfisher Trail, Wurtsboro, NY 12790
MLS# 911742Listed by: KELLER WILLIAMS HUDSON VALLEY 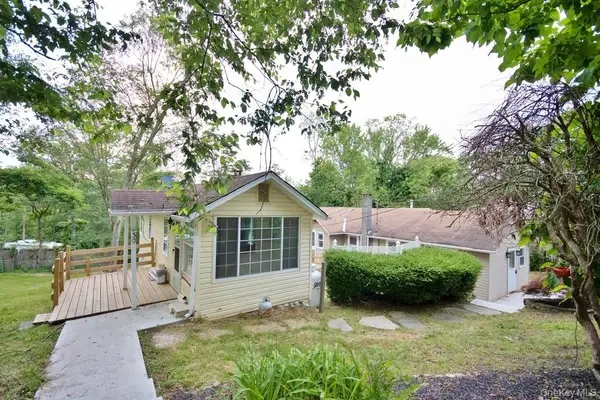 $270,000Active2 beds 1 baths1,402 sq. ft.
$270,000Active2 beds 1 baths1,402 sq. ft.28-30 Sunrise Trail, Wurtsboro, NY 12790
MLS# 912515Listed by: JOHN J LEASE REALTORS INC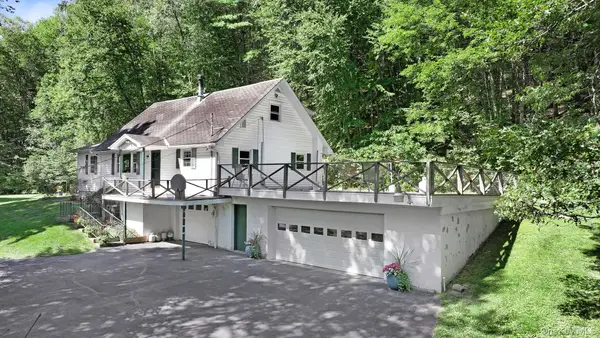 $425,000Active4 beds 2 baths2,284 sq. ft.
$425,000Active4 beds 2 baths2,284 sq. ft.75 Kingston Avenue, Wurtsboro, NY 12790
MLS# 908601Listed by: KELLER WILLIAMS HUDSON VALLEY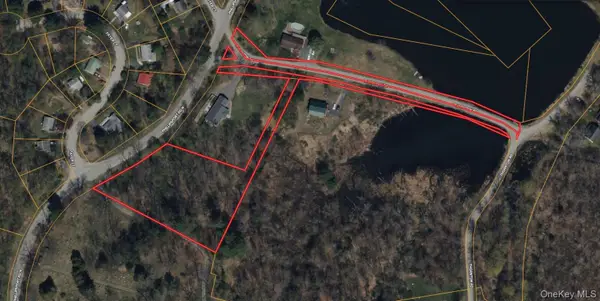 $39,000Active2.26 Acres
$39,000Active2.26 Acres00 Phillipsport Road, Wurtsboro, NY 12790
MLS# 912365Listed by: GREENE REALTY GROUP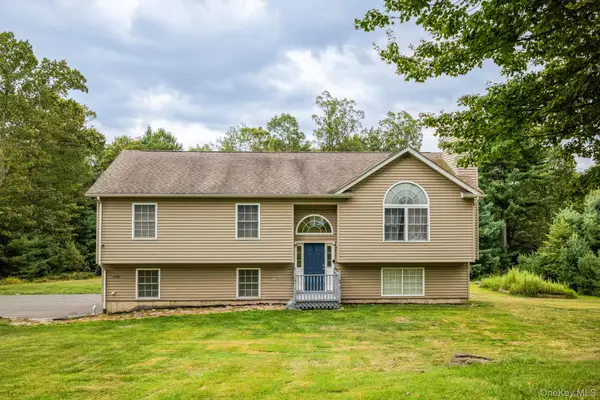 $489,000Active4 beds 2 baths2,106 sq. ft.
$489,000Active4 beds 2 baths2,106 sq. ft.600 County Route 56, Wurtsboro, NY 12790
MLS# 910130Listed by: KELLER WILLIAMS HUDSON VALLEY
