15 Garden Lane, Yaphank, NY 11980
Local realty services provided by:Better Homes and Gardens Real Estate Green Team
15 Garden Lane,Yaphank, NY 11980
$599,999
- 3 Beds
- 2 Baths
- 1,667 sq. ft.
- Single family
- Pending
Listed by: dorrie c. capizzi
Office: signature premier properties
MLS#:917918
Source:OneKey MLS
Price summary
- Price:$599,999
- Price per sq. ft.:$359.93
About this home
Wonderful Private Ranch Retreat Set On Just Under A Half-Acre At The End Of A Quiet, Dead End Street. This Spacious 7Rm, 3Br, 2Bth Ranch W/2 Car Garage Offers The Perfect Blend Of Privacy, Comfort, Efficiency & Upgrades. The Backyard Is A True Sanctuary Which Borders County Property. The Wooded Views Ensure Tranquility & A Beautiful, Natural Backdrop Year Round. The Heart Of The Home Is The 3Yr Young Expanded Center Island EIK Features Quartz Counters, Tumbled Marble Back Splash, Extensive Custom Soft-Close Dove Tail Cabinetry W/Deep Drawers, Pot Drawers, & Spice Racks. The Top Of The Line Gallery Frigidaire Stainless Appliances Including A Glass Cooktop, Complete A Chef’s Dream Space. Undermount Sink, Drop Lighting, Hi-Hats, Crown Molding On Cabinets, & Wide-Plank Ceramic Tile Flooring. The Spacious Dining Area Off The EIK W/Additional Breakfast Bar Seating Overlooking The Den, Leads To Andersen Sliders That Open To The Deck, Perfect For Gatherings & Indoor/Outdoor Entertaining. Dining Rm W/Bow Window, Drop Lighting, & Ceramic Tile Wide Plank Flooring. Large, Bright Living Rm W/Bay Window & Wainscoting. Spacious Den W/Beamed Cathedral Ceiling, Wood Burning Stove, Bay Window, & Ceiling Fan. Large Entrance Hall W/Ceramic Tile Wide Plank Flooring & Drop Light. Main Full Bath W/Ceramic Tile, Oversized Vanity, & Tub/Shower Combo. Large Primary Bedrm Ensuite W/Double Closet & Ceiling Fan. Recently Updated Ensuite Full Bath W/All New Plumbing, Walk-In Shower W/Frameless Door, Carrera-Like Tiling, Mosaic Tiling, Shower Niche, & Ceramic Tile Wide Plank Flooring. 2 Additional Bedrms W/Ample Closet Space. Full Bsmt W/Large Family Rm/Office, Ample Storage, Utility Area, & Ldry W/Front Loading Washer & New Dryer. Additional Highlights Include: HW Flooring Under Carpet In The Living Rm & All Bedrms; 80% Of Windows Replaced Within The Past 3Yrs (Others Apprx 10Yrs W/E-Glass); Extra Freezer Stays; Weil Mclain Oil Burner; Updated Hot Water Heater; Central Air System Upgraded 3Yrs Ago; New 200-Amp Electrical Panel Installed 1Yr Ago; Attic W/Pull Stairs. This Home Has Been Thoughtfully Upgraded W/Numerous Energy-Efficient Improvements. It Participates In PSEG’s Program W/Super-Insulated Attic, Energy-Efficient Heat Pumps, Hot Water Heater, & Owned Solar Panels. Average Bill Is $17/Month! The Backyard Is One Of This Property’s Greatest Assets Offering Privacy, Space For Entertaining, Deck, Shed, IG Sprinklers, & Beautifully Landscaped Plantings Including Sea Grass & Dogwood Trees. This Is A Home Run For Buyers Seeking Value, Efficiency, & Natural Beauty - A Rare Combination In Today's Market.
Contact an agent
Home facts
- Year built:1973
- Listing ID #:917918
- Added:77 day(s) ago
- Updated:December 21, 2025 at 08:46 AM
Rooms and interior
- Bedrooms:3
- Total bathrooms:2
- Full bathrooms:2
- Living area:1,667 sq. ft.
Heating and cooling
- Cooling:Central Air
- Heating:Baseboard, Heat Pump, Oil
Structure and exterior
- Year built:1973
- Building area:1,667 sq. ft.
- Lot area:0.4 Acres
Schools
- High school:Longwood High School
- Middle school:Longwood Junior High School
- Elementary school:C E Walters School
Utilities
- Water:Public
- Sewer:Cesspool, Septic Tank
Finances and disclosures
- Price:$599,999
- Price per sq. ft.:$359.93
- Tax amount:$11,331 (2025)
New listings near 15 Garden Lane
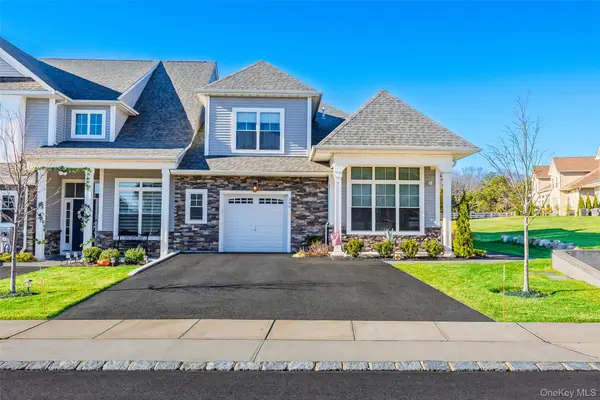 $989,996Active3 beds 3 baths2,153 sq. ft.
$989,996Active3 beds 3 baths2,153 sq. ft.366 Wavell Avenue, Yaphank, NY 11980
MLS# 940110Listed by: BERKSHIRE HATHAWAY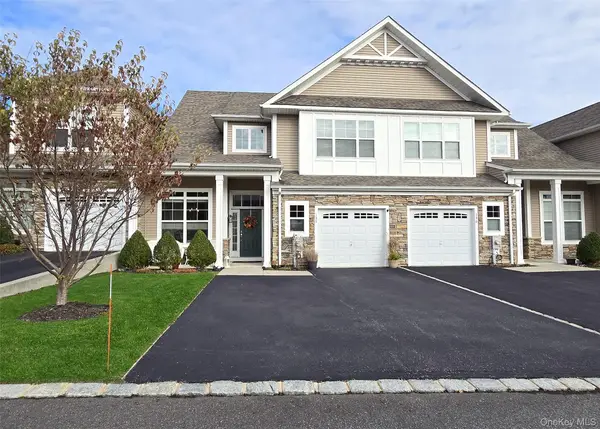 $769,000Active2 beds 3 baths2,195 sq. ft.
$769,000Active2 beds 3 baths2,195 sq. ft.137 Grace Hall Lane, Yaphank, NY 11980
MLS# 938201Listed by: REALTY CONNECT USA L I INC- Open Sun, 1 to 3pm
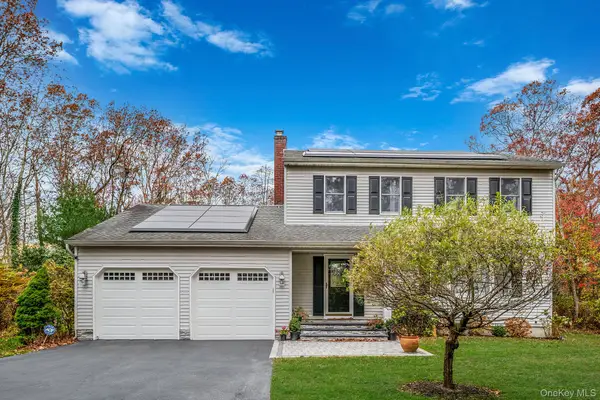 $820,000Active4 beds 3 baths1,590 sq. ft.
$820,000Active4 beds 3 baths1,590 sq. ft.202 Gerard Road, Yaphank, NY 11980
MLS# 935837Listed by: THE AGENCY NORTHSHORE NY 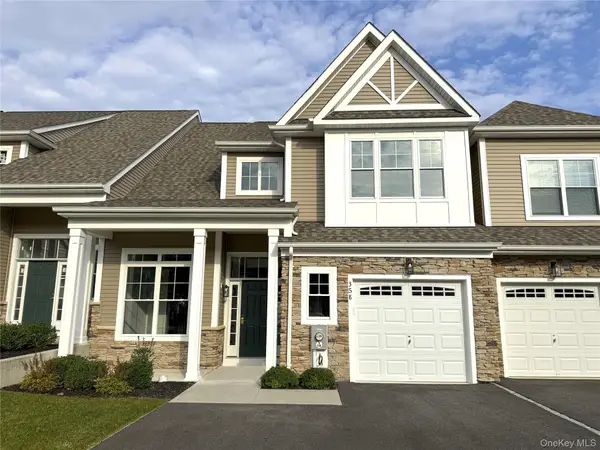 $875,000Pending2 beds 3 baths2,195 sq. ft.
$875,000Pending2 beds 3 baths2,195 sq. ft.358 Wavell Avenue #358, Yaphank, NY 11980
MLS# 935518Listed by: PREMIER PROP AT MEADOWBROOK PT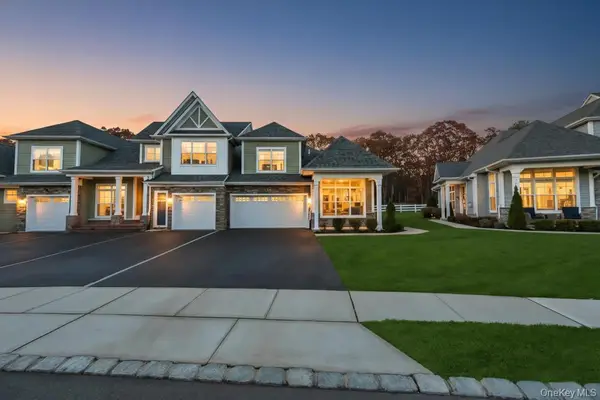 $879,999Active3 beds 3 baths2,264 sq. ft.
$879,999Active3 beds 3 baths2,264 sq. ft.195 Belmont Circle, Yaphank, NY 11980
MLS# 934082Listed by: EXIT REALTY LIBERTY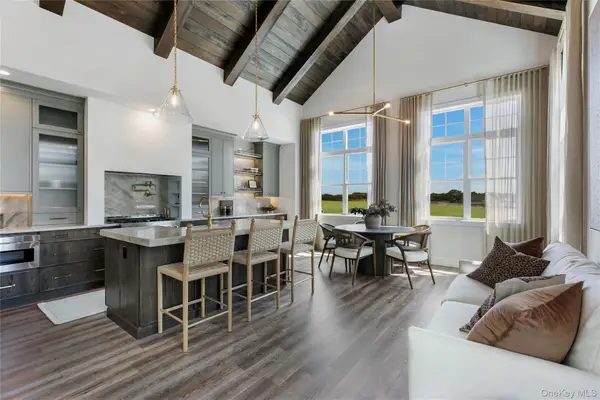 $915,000Active2 beds 3 baths2,389 sq. ft.
$915,000Active2 beds 3 baths2,389 sq. ft.148 Celine Lane #22, Yaphank, NY 11980
MLS# 933075Listed by: PREMIER PROP AT MEADOWBROOK PT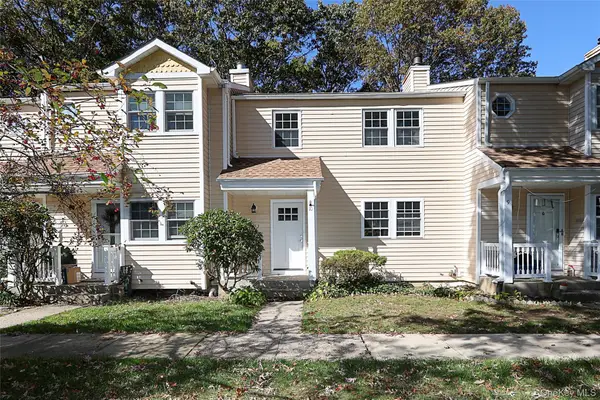 $489,900Active3 beds 3 baths1,216 sq. ft.
$489,900Active3 beds 3 baths1,216 sq. ft.10 Smith, Yaphank, NY 11980
MLS# 928451Listed by: NEW DOOR PROPERTIES LLC- Open Sun, 12:30 to 2pm
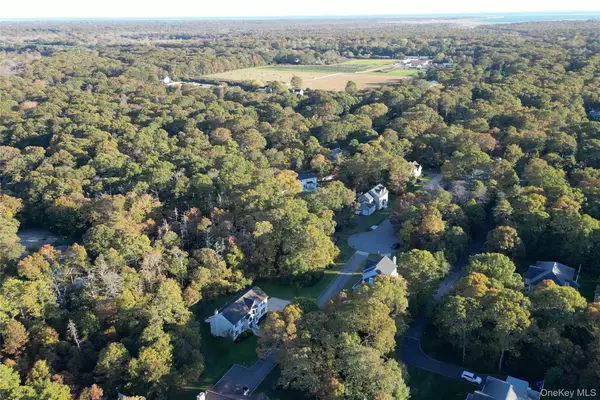 $749,998Active6 beds 4 baths3,400 sq. ft.
$749,998Active6 beds 4 baths3,400 sq. ft.11A Grand Avenue, Yaphank, NY 11980
MLS# 927776Listed by: SERHANT EAST END LLC  $464,990Pending3 beds 3 baths1,290 sq. ft.
$464,990Pending3 beds 3 baths1,290 sq. ft.11 Bartlett Commons, Yaphank, NY 11980
MLS# 928028Listed by: CENTURY 21 ANCHOR REAL ESTATE $469,900Pending3 beds 2 baths1,482 sq. ft.
$469,900Pending3 beds 2 baths1,482 sq. ft.20 Patchogue Yaphank Road, Yaphank, NY 11980
MLS# 925944Listed by: PECONIC REALTY GROUP LLC
