295 Silver Timber Drive, Yaphank, NY 11980
Local realty services provided by:Better Homes and Gardens Real Estate Choice Realty
295 Silver Timber Drive,Yaphank, NY 11980
$659,000
- 2 Beds
- 2 Baths
- 1,634 sq. ft.
- Condominium
- Pending
Listed by: donna worsell cbr
Office: signature premier properties
MLS#:915569
Source:OneKey MLS
Price summary
- Price:$659,000
- Price per sq. ft.:$403.3
- Monthly HOA dues:$744
About this home
Welcome to resort-style living in the prestigious Country Point Meadows 55+ gated community. This builders model offers upgrades through out and elegant living at its best. With soaring ceilings, rich wood floors, private elevator and stairs with custom red oak post and railings. Open floor plan. Top of the line Chef's kitchen with double stacked cabinets, solid wood doors, crown molding, stainless steel appliances, extended center island with tons of storage and Silestone counters with eased edge. Kohler stainless steel sink and faucet. Open dining room with sliding glass doors leading to your private balcony. Spacious living room with high ceilings and wood floor. Don't feel like taking the stairs today, then take your private elevator. Generously sized closet, offering ample space for coats and storage. Primary bedroom offers a custom walk in closet and a stunning en suite bathroom. Guest bedroom is bright with wood floor and double closet. Guest bathroom has upgraded tile and double vanity. Full sized LG washer and dryer. Garage, driveway and private patio in the back. This home is located minutes to the vibrant community club house. Indoor you can enjoy a fitness room, yoga room, beautiful lounge with bar, sauna, steam room, ballroom and a room for card games. Outside you have two pools, cabanas, spacious patio area with couches, fire pits, barbecues and outside bar. There are also tennis and pickleball courts. This community benefits from low taxes and HOA fees, making luxurious living affordable in a prime location. Close to major roadways, restaurants and shopping.
Contact an agent
Home facts
- Year built:2022
- Listing ID #:915569
- Added:143 day(s) ago
- Updated:February 12, 2026 at 06:28 PM
Rooms and interior
- Bedrooms:2
- Total bathrooms:2
- Full bathrooms:2
- Living area:1,634 sq. ft.
Heating and cooling
- Cooling:Central Air
- Heating:Natural Gas
Structure and exterior
- Year built:2022
- Building area:1,634 sq. ft.
- Lot area:0.04 Acres
Schools
- High school:Longwood High School
- Middle school:Longwood Junior High School
- Elementary school:C E Walters School
Utilities
- Water:Public
- Sewer:Public Sewer
Finances and disclosures
- Price:$659,000
- Price per sq. ft.:$403.3
- Tax amount:$7,427 (2026)
New listings near 295 Silver Timber Drive
- Open Sat, 11:30am to 1:30pmNew
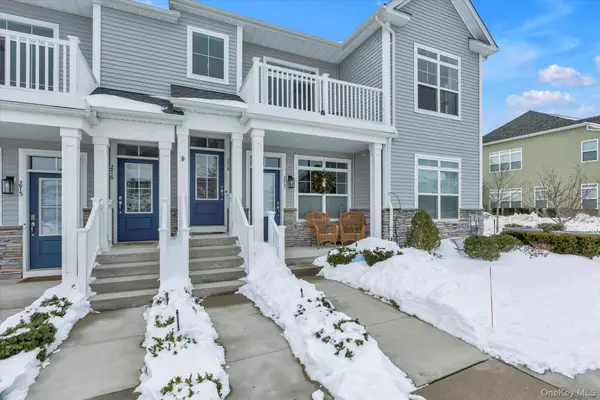 $769,000Active2 beds 2 baths1,634 sq. ft.
$769,000Active2 beds 2 baths1,634 sq. ft.278 Silver Timber Drive, Yaphank, NY 11980
MLS# 957878Listed by: DOUGLAS ELLIMAN REAL ESTATE 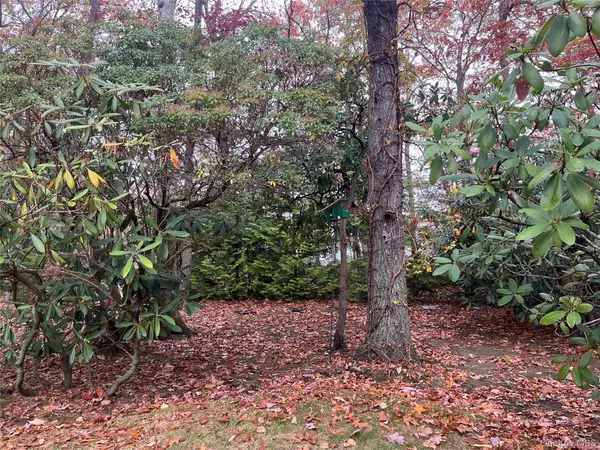 $110,000Active1 Acres
$110,000Active1 AcresLot 16 Fox Hunt Lane, Yaphank, NY 11980
MLS# 948452Listed by: SIGNATURE PREMIER PROPERTIES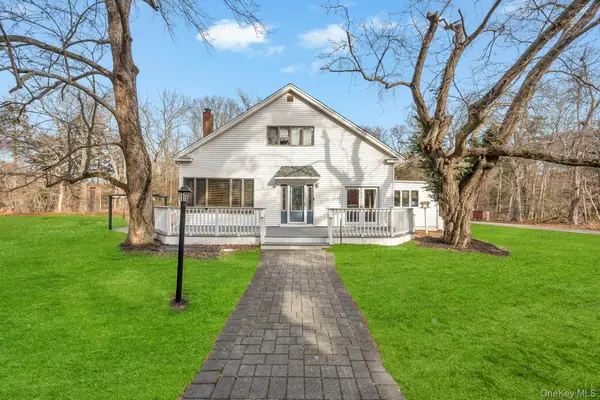 $850,000Active4 beds 2 baths2,538 sq. ft.
$850,000Active4 beds 2 baths2,538 sq. ft.67 Long Island Avenue, Yaphank, NY 11980
MLS# 954388Listed by: COLDWELL BANKER AMERICAN HOMES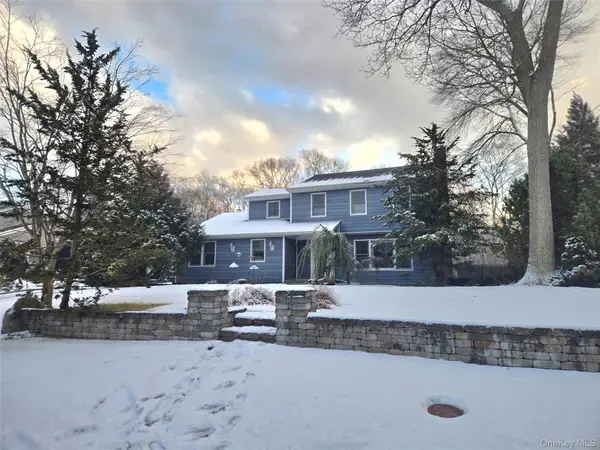 $675,000Active5 beds 4 baths1,951 sq. ft.
$675,000Active5 beds 4 baths1,951 sq. ft.22 Rustic Road, Yaphank, NY 11980
MLS# 953384Listed by: LEESA BYRNES REALTY INC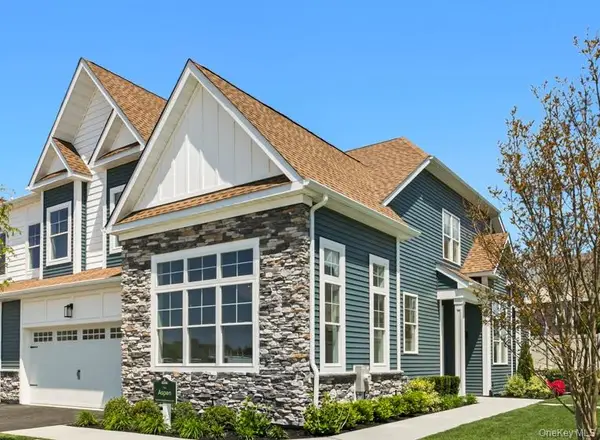 $900,000Pending2 beds 3 baths2,278 sq. ft.
$900,000Pending2 beds 3 baths2,278 sq. ft.81 Juniper Lane #25, Yaphank, NY 11980
MLS# 949587Listed by: PREMIER PROP AT MEADOWBROOK PT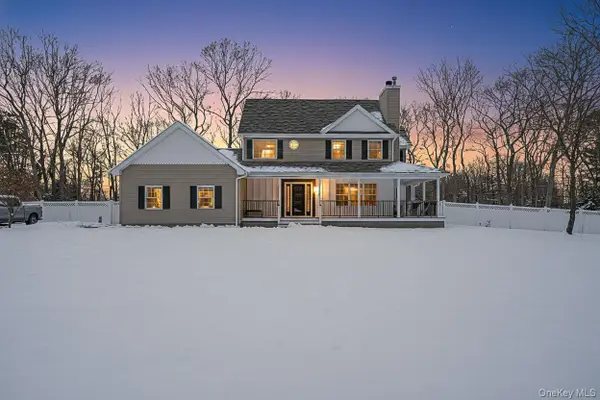 $999,999Active3 beds 4 baths2,500 sq. ft.
$999,999Active3 beds 4 baths2,500 sq. ft.7 Sander Court, Middle Island, NY 11953
MLS# 946558Listed by: REALTY CONNECT USA L I INC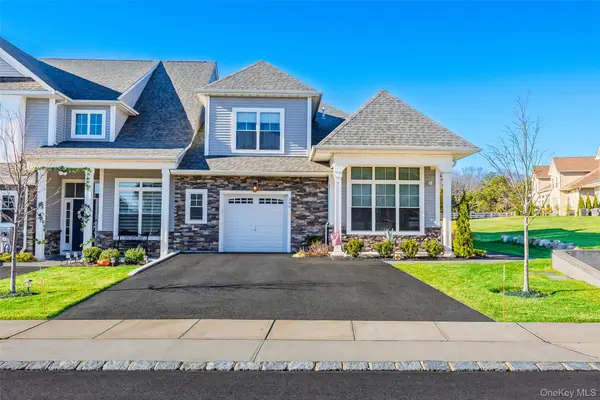 $989,996Active3 beds 3 baths2,153 sq. ft.
$989,996Active3 beds 3 baths2,153 sq. ft.366 Wavell Avenue, Yaphank, NY 11980
MLS# 940110Listed by: BERKSHIRE HATHAWAY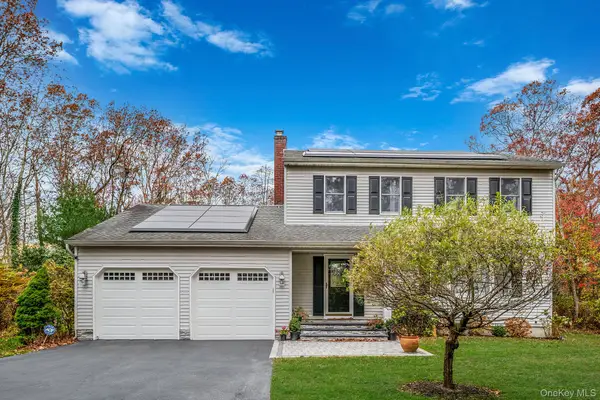 $820,000Pending4 beds 3 baths1,590 sq. ft.
$820,000Pending4 beds 3 baths1,590 sq. ft.202 Gerard Road, Yaphank, NY 11980
MLS# 935837Listed by: THE AGENCY NORTHSHORE NY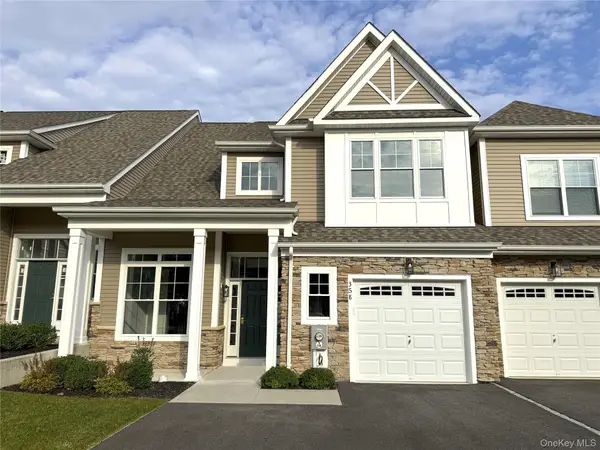 $875,000Pending2 beds 3 baths2,195 sq. ft.
$875,000Pending2 beds 3 baths2,195 sq. ft.358 Wavell Avenue #358, Yaphank, NY 11980
MLS# 935518Listed by: PREMIER PROP AT MEADOWBROOK PT- Open Sun, 11:30am to 1:30pm
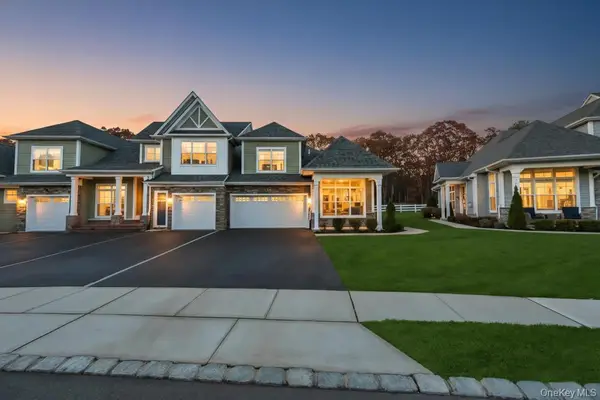 $879,999Active3 beds 3 baths2,264 sq. ft.
$879,999Active3 beds 3 baths2,264 sq. ft.195 Belmont Circle, Yaphank, NY 11980
MLS# 934082Listed by: EXIT REALTY LIBERTY

