110 Dehaven Drive #121, Yonkers, NY 10703
Local realty services provided by:Better Homes and Gardens Real Estate Choice Realty
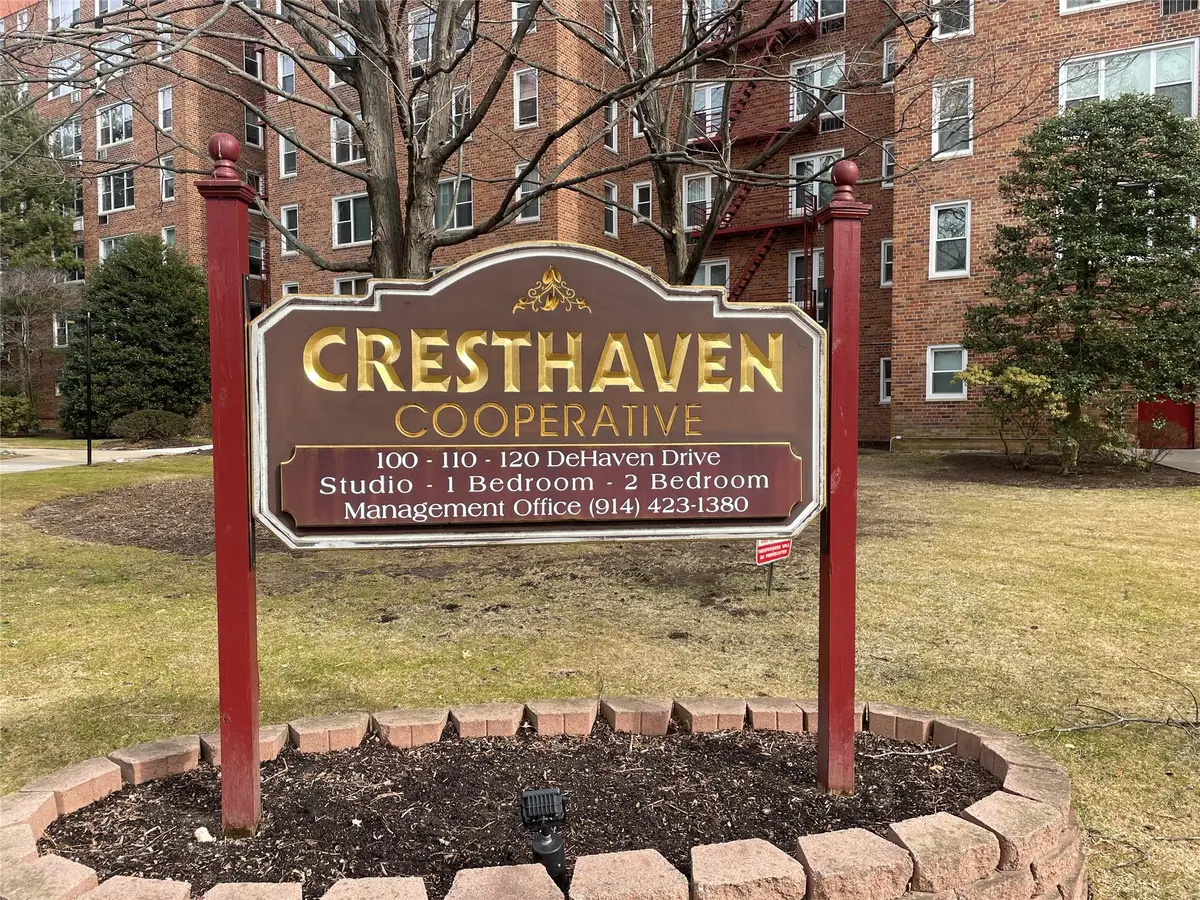
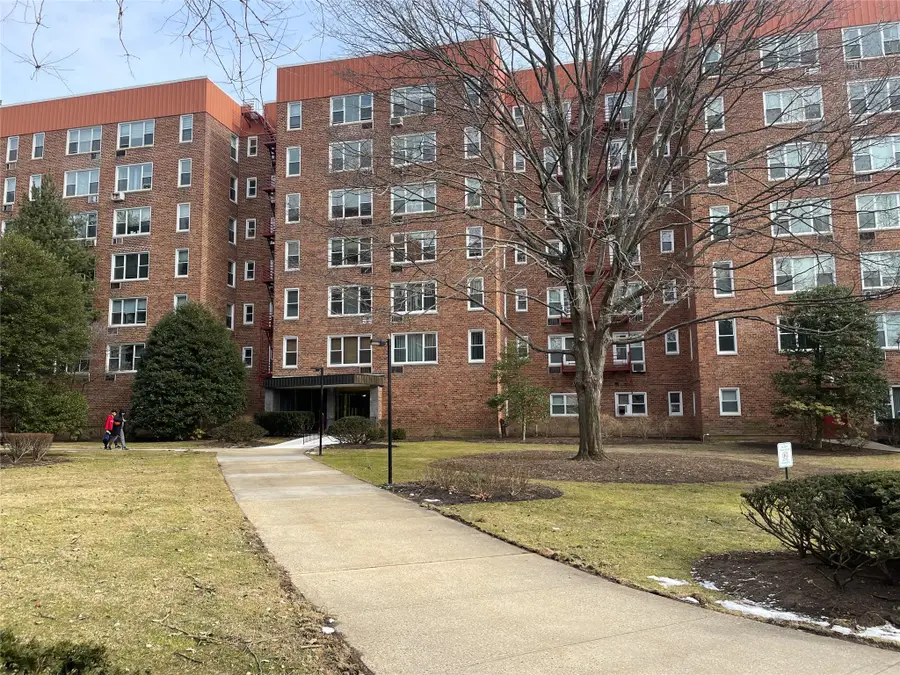
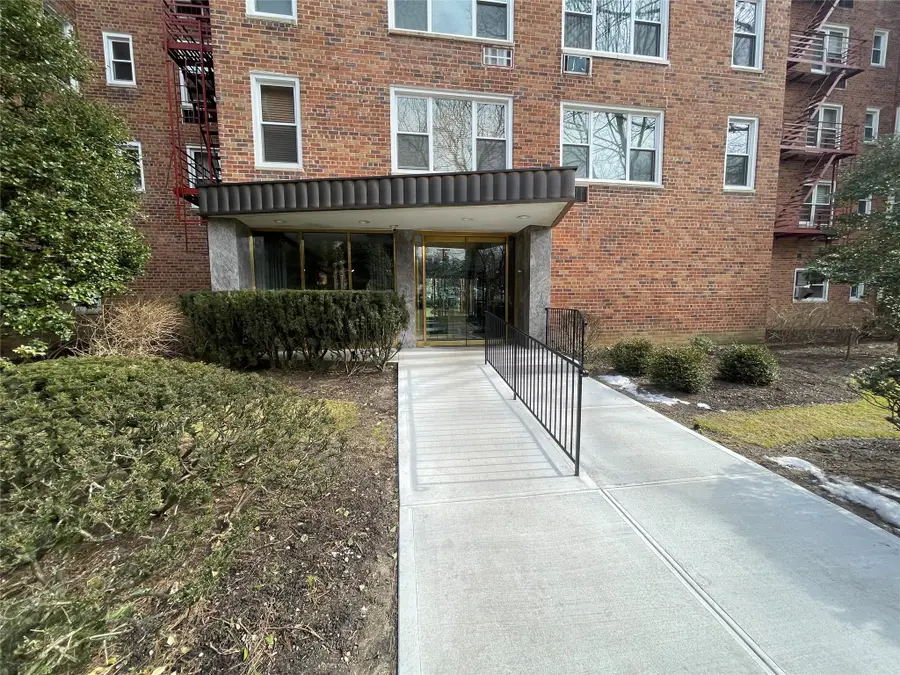
110 Dehaven Drive #121,Yonkers, NY 10703
$205,000
- 1 Beds
- 1 Baths
- 850 sq. ft.
- Co-op
- Pending
Listed by:joseph j. pavone
Office:lucille esposito realty
MLS#:853300
Source:One Key MLS
Price summary
- Price:$205,000
- Price per sq. ft.:$241.18
About this home
Beautiful One Bedroom in the highly desirable CrestHaven Coop complex. Enter this first floor unit through the large foyer (which can be used as bonus room/office space) and proceed into the spacious living room featuring beautiful hardwood parquet floors. The Kitchen has been updated with, stainless steel appliances, & tiled floor, and connects to a lovely dining area. The large bedroom easily fits a King-sized bed. Surprisingly Large and ample closets throughout the unit. This complex also features Laundry facilities, an in-ground swimming pool, a playground with a basketball court, and picnic benches & bbq facilities all for a reasonable monthly maintenance fee. All windows were recently replaced. CrestHaven is centrally located to the Bee-Line Buses (#2 and #6), Metro-North's Greystone Station, highways, and is walking distance to St. Johns Hospital, Untermeyer Park, local schools and shops. Assigned outdoor Parking space at $40 per month (indoor $65/mo). Cats are welcome. No dogs allowed. Storage units on the premises.
Contact an agent
Home facts
- Year built:1964
- Listing Id #:853300
- Added:110 day(s) ago
- Updated:July 15, 2025 at 07:39 AM
Rooms and interior
- Bedrooms:1
- Total bathrooms:1
- Full bathrooms:1
- Living area:850 sq. ft.
Heating and cooling
- Heating:Baseboard, Hot Water, Oil
Structure and exterior
- Year built:1964
- Building area:850 sq. ft.
Schools
- High school:Gorton High School
- Middle school:Yonkers Middle School
- Elementary school:Cross Hill Academy
Utilities
- Water:Public
- Sewer:Public Sewer
Finances and disclosures
- Price:$205,000
- Price per sq. ft.:$241.18
New listings near 110 Dehaven Drive #121
- Open Sat, 11am to 3pmNew
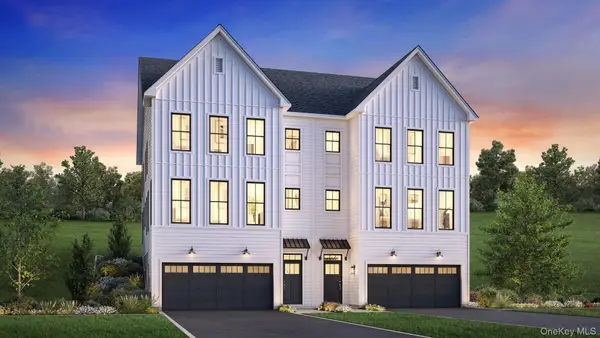 $1,264,100Active3 beds 3 baths2,834 sq. ft.
$1,264,100Active3 beds 3 baths2,834 sq. ft.612 E Grassy Sprain Rd Lane #10, Yonkers, NY 10701
MLS# 898177Listed by: TOLL BROTHERS REAL ESTATE INC. - New
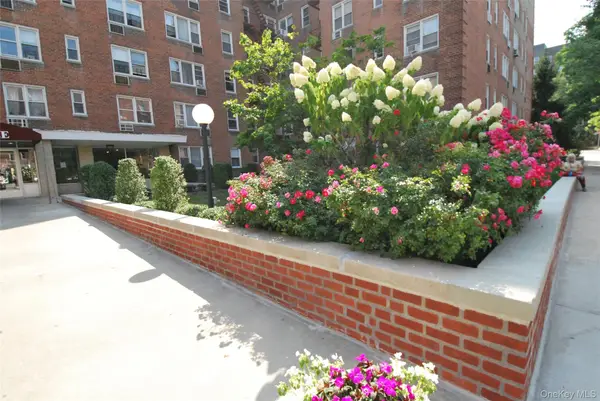 $159,900Active1 beds 1 baths725 sq. ft.
$159,900Active1 beds 1 baths725 sq. ft.3 Sadore Lane #5C, Yonkers, NY 10710
MLS# 831658Listed by: PLI REALTY - New
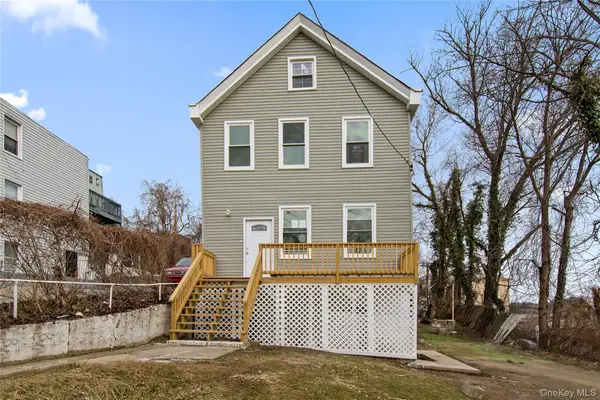 $569,000Active4 beds 2 baths1,582 sq. ft.
$569,000Active4 beds 2 baths1,582 sq. ft.205 Lake Avenue, Yonkers, NY 10703
MLS# 901307Listed by: EXP REALTY - Open Sat, 12 to 2pmNew
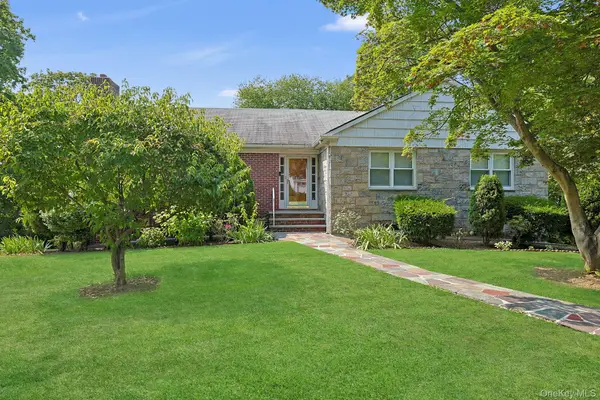 $975,000Active3 beds 3 baths1,731 sq. ft.
$975,000Active3 beds 3 baths1,731 sq. ft.149 Longvue Terrace, Yonkers, NY 10710
MLS# 888375Listed by: BERKSHIRE HATHAWAY HS NY PROP - Open Sat, 12 to 2pmNew
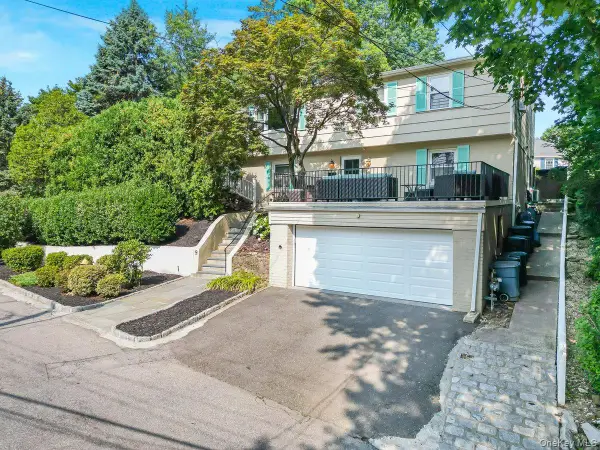 $1,149,000Active4 beds 3 baths2,092 sq. ft.
$1,149,000Active4 beds 3 baths2,092 sq. ft.9 Wellyn Road, Bronxville, NY 10708
MLS# 900793Listed by: DOUBLE C REALTY - New
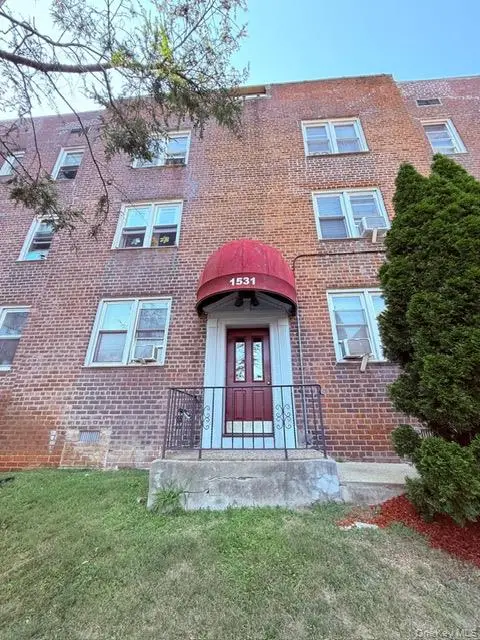 $195,000Active1 beds 1 baths750 sq. ft.
$195,000Active1 beds 1 baths750 sq. ft.1531 Central Park Avenue #C9, Yonkers, NY 10710
MLS# 901024Listed by: CALL IT HOME REALTY LLC - New
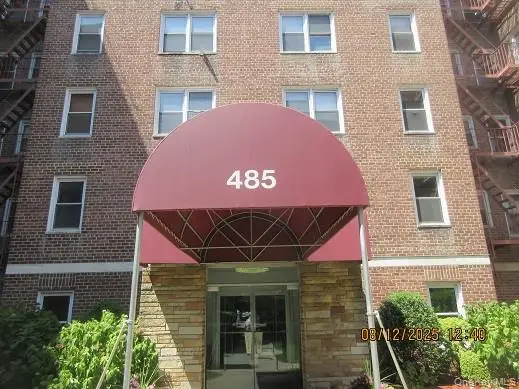 $99,900Active-- beds 1 baths500 sq. ft.
$99,900Active-- beds 1 baths500 sq. ft.485 Bronx River #B15, Yonkers, NY 10704
MLS# 900971Listed by: UTOPIA REALTY INC. - New
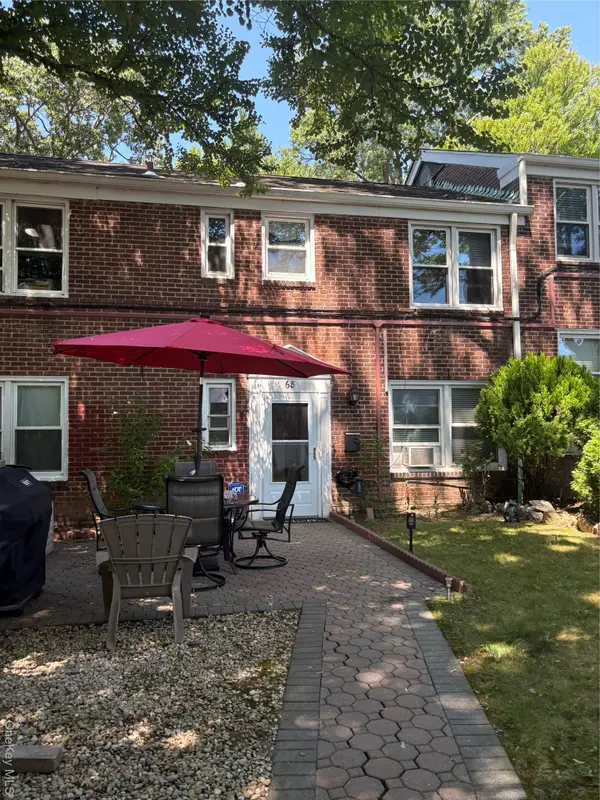 $209,000Active1 beds 1 baths750 sq. ft.
$209,000Active1 beds 1 baths750 sq. ft.68 Hilltop Acres #68, Yonkers, NY 10704
MLS# 900696Listed by: DAVID RUANE REALTY ASSOCIATES - Coming Soon
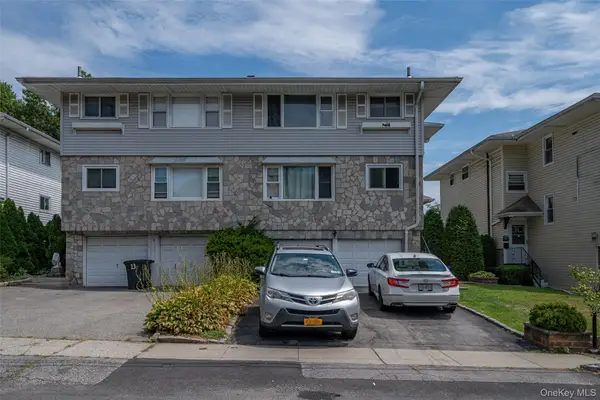 $810,000Coming Soon6 beds 2 baths
$810,000Coming Soon6 beds 2 baths15 Valerie Drive, Yonkers, NY 10703
MLS# 889880Listed by: COMPASS GREATER NY, LLC - New
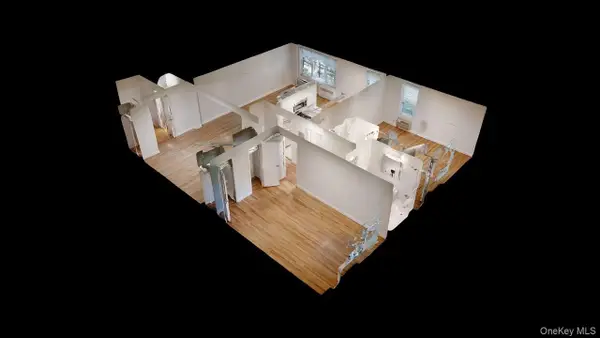 $299,900Active2 beds 2 baths1,200 sq. ft.
$299,900Active2 beds 2 baths1,200 sq. ft.110 Dehaven Drive #223, Yonkers, NY 10703
MLS# 900420Listed by: FLEETWOOD REALTY

