115 Dehaven Drive #114, Yonkers, NY 10703
Local realty services provided by:Better Homes and Gardens Real Estate Shore & Country Properties
115 Dehaven Drive #114,Yonkers, NY 10703
$399,000
- 3 Beds
- 2 Baths
- 1,307 sq. ft.
- Condominium
- Pending
Listed by: philip simonetti
Office: redfin real estate
MLS#:937184
Source:OneKey MLS
Price summary
- Price:$399,000
- Price per sq. ft.:$305.28
- Monthly HOA dues:$734
About this home
Well-Situated 3-Bedroom, 2-Bath Condominium in Northwest Yonkers.
This property offers a comfortable layout with the living spaces on one side and bedrooms on the other. The open concept living and dining areas are adjacent to the kitchen with an attached, exclusive use outdoor patio for indoor/outdoor living. The primary suite is generous with large walk-in closet and en-suite, updated bathroom and there are 2 additional bedrooms and a full bathroom.
The property requires renovation, presenting an ideal opportunity for buyers looking to update and personalize a home to their own style and needs.
Located in a highly convenient Westchester setting, the condo is in close proximity to a major hospital, Metro-North, public transportation, and key parkway access, making commuting and daily travel exceptionally easy.
The well-maintained, professionally managed complex is pet-friendly, features laundry on each floor, one assigned parking space, and desirable community amenities including a seasonal pool and playground.
Offering both value and potential, this property is ideal for buyers seeking a home they can thoughtfully renovate.
Contact an agent
Home facts
- Year built:1966
- Listing ID #:937184
- Added:52 day(s) ago
- Updated:January 16, 2026 at 01:28 PM
Rooms and interior
- Bedrooms:3
- Total bathrooms:2
- Full bathrooms:2
- Living area:1,307 sq. ft.
Heating and cooling
- Heating:Baseboard
Structure and exterior
- Year built:1966
- Building area:1,307 sq. ft.
- Lot area:0.03 Acres
Schools
- High school:Riverside High School
- Middle school:Yonkers Middle School
- Elementary school:Cross Hill Academy
Utilities
- Water:Public
- Sewer:Public Sewer
Finances and disclosures
- Price:$399,000
- Price per sq. ft.:$305.28
- Tax amount:$2,376 (2025)
New listings near 115 Dehaven Drive #114
- New
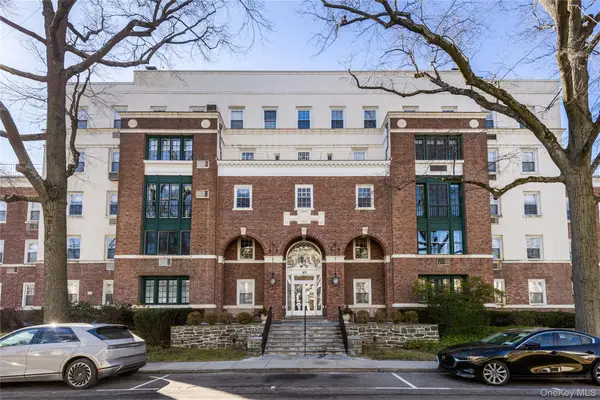 $399,000Active2 beds 1 baths1,028 sq. ft.
$399,000Active2 beds 1 baths1,028 sq. ft.10 Brooklands #5F, Bronxville, NY 10708
MLS# 951154Listed by: JULIA B FEE SOTHEBYS INT. RLTY - New
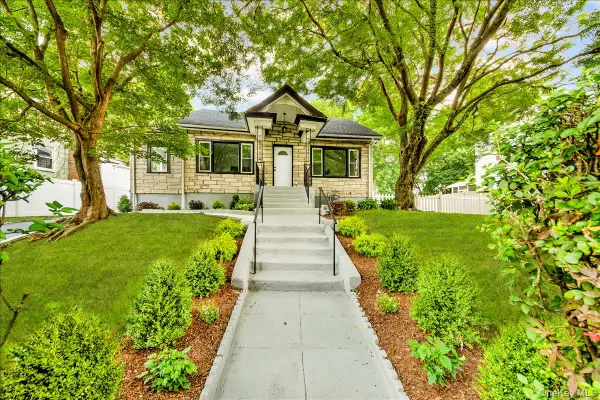 $629,000Active4 beds 3 baths2,780 sq. ft.
$629,000Active4 beds 3 baths2,780 sq. ft.75 Belknap Avenue, Yonkers, NY 10710
MLS# 951926Listed by: YOURHOMESOLD GUARANTEED REALTY - Open Sat, 2:30 to 4:30pmNew
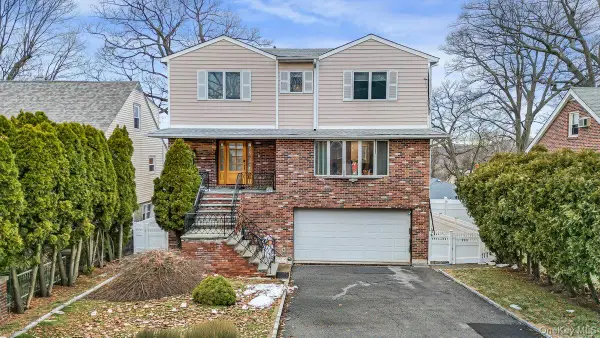 $1,150,000Active5 beds 5 baths3,840 sq. ft.
$1,150,000Active5 beds 5 baths3,840 sq. ft.41 Tyndale Place, Yonkers, NY 10701
MLS# 952017Listed by: DOUBLE C REALTY - Coming SoonOpen Sun, 12 to 1:30pm
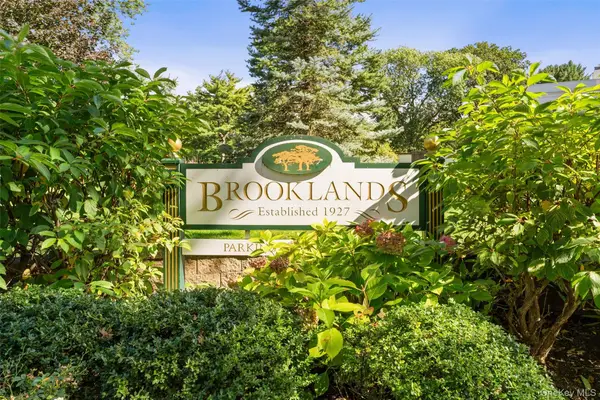 $275,000Coming Soon1 beds 1 baths
$275,000Coming Soon1 beds 1 baths11 Brooklands #GI, Bronxville, NY 10708
MLS# 950775Listed by: COMPASS GREATER NY, LLC - Coming Soon
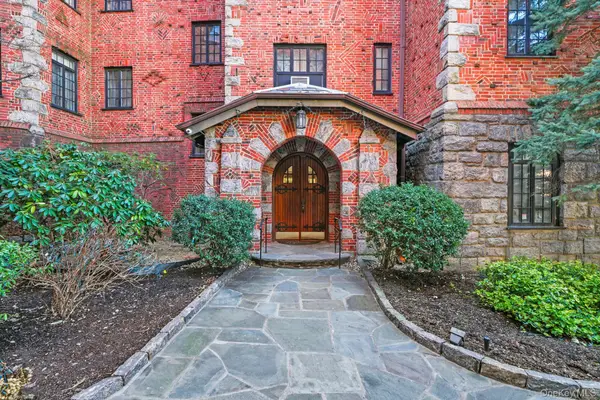 $398,000Coming Soon2 beds 1 baths
$398,000Coming Soon2 beds 1 baths45 Pondfield Road W #5F, Bronxville, NY 10708
MLS# 949040Listed by: HOULIHAN LAWRENCE INC. - Open Sat, 2 to 4pmNew
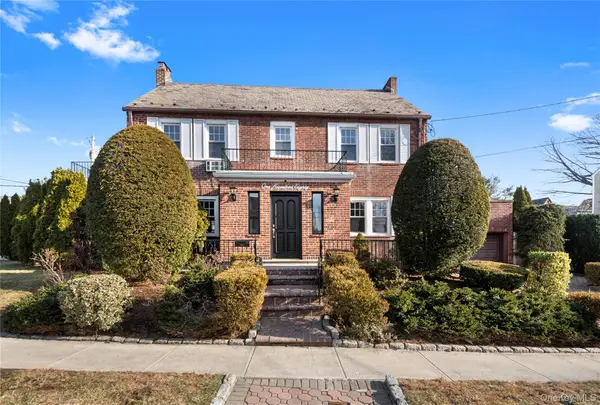 $1,150,000Active4 beds 4 baths2,843 sq. ft.
$1,150,000Active4 beds 4 baths2,843 sq. ft.180 Kneeland Avenue, Yonkers, NY 10705
MLS# 951110Listed by: HOULIHAN LAWRENCE INC. - New
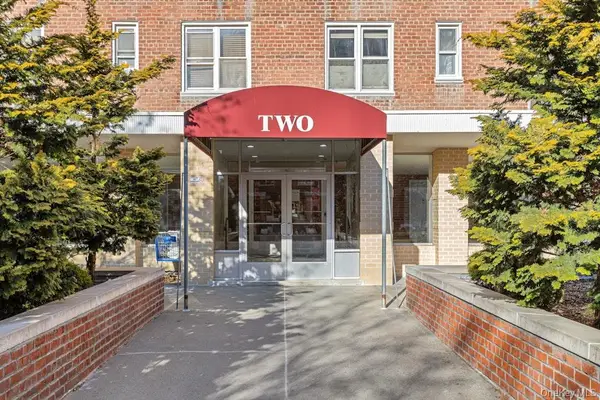 $215,000Active1 beds 1 baths800 sq. ft.
$215,000Active1 beds 1 baths800 sq. ft.2 Sadore Lane #7W, Yonkers, NY 10710
MLS# 951847Listed by: COLDWELL BANKER REALTY - New
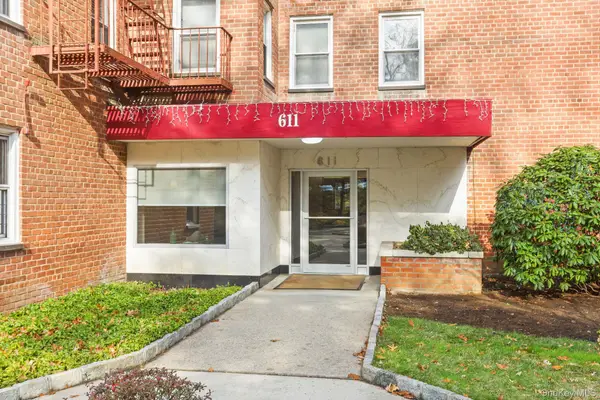 $299,000Active2 beds 2 baths1,286 sq. ft.
$299,000Active2 beds 2 baths1,286 sq. ft.611 Palmer Road #5X, Yonkers, NY 10701
MLS# 951148Listed by: COLDWELL BANKER REALTY - New
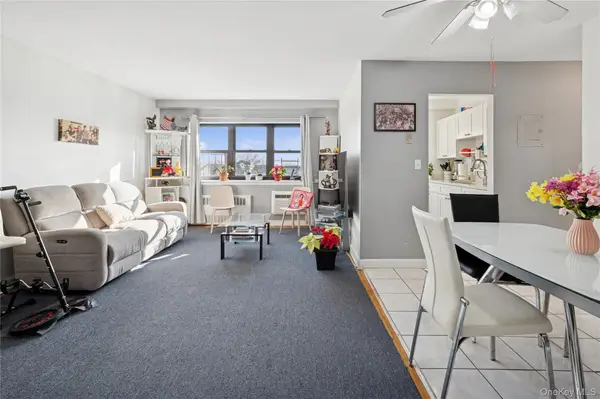 $175,000Active1 beds 1 baths750 sq. ft.
$175,000Active1 beds 1 baths750 sq. ft.1122 Yonkers Avenue #5J, Yonkers, NY 10704
MLS# 952136Listed by: BROWN HARRIS STEVENS - Open Sat, 1 to 3pmNew
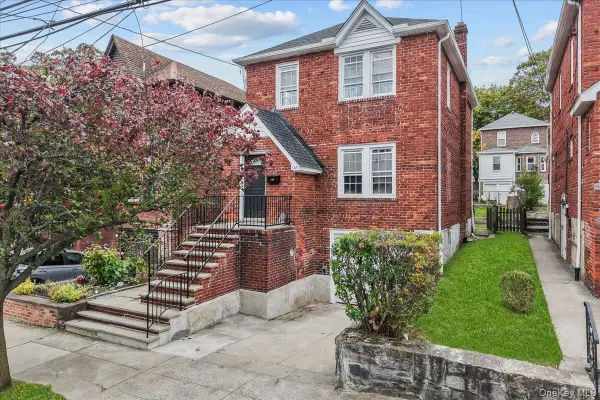 $739,999Active3 beds 2 baths1,440 sq. ft.
$739,999Active3 beds 2 baths1,440 sq. ft.128 Kimball Terrace, Yonkers, NY 10704
MLS# 948482Listed by: ICONIC PROS
