120 De Haven Drive #629, Yonkers, NY 10703
Local realty services provided by:Better Homes and Gardens Real Estate Choice Realty
120 De Haven Drive #629,Yonkers, NY 10703
$320,000
- 2 Beds
- 2 Baths
- 1,150 sq. ft.
- Co-op
- Active
Listed by: robin tragni
Office: brown harris stevens
MLS#:836433
Source:OneKey MLS
Price summary
- Price:$320,000
- Price per sq. ft.:$278.26
About this home
Welcome to Cresthaven! Very spacious 2 bedrooms, 1.5 bath corner apartment in a well-managed and excellently maintained co-op in North West Yonkers. Well located near to Untermeyer Gardens and the new Boyce Thompson, this nearby complex features excellent restaurants, several medical facilities, numerous retail stores and the ever present Starbucks. This very large corner unit is sundrenched with tree top views and double exposures to the south and east. Pleasant breezes and sunny throughout the home. The apartment has hardwood floors throughout and features a sizeable living room which can accommodate furniture layouts suited to your taste. There is a renovated galley kitchen with a window overlooking the grounds and featuring granite countertops and stainless steel appliance. The home is a generously sized 2 bedrooms, 1.5 bathroom home larger than many similar units in the area. And for your convenience, there are several closets in the apartment to store all or most of your items. Move in ready to relax, enjoy and entertain. The building has beautiful manicured gardens, an outdoor pool, grilling and barbeque area, a party room, individual storage bins, onsite laundry room, and a newly renovated playground. The complex has updated halls, elevator and lobby. Security cameras abound as do a new state of the art intercom system. Surrounded by beautiful landscaped areas in a clean, quiet cul-de-sac. There is a live- in super plus additional staff keeping the buildings pristine. Assigned parking available at only $40 per month. Presenting all offers with appropriate supporting documents which are available upon request. Please reach out today for a showing. Photos are virtually staged.
5 year Assessment Fee $53.30/a Month Starting January 2025
Contact an agent
Home facts
- Year built:1965
- Listing ID #:836433
- Added:278 day(s) ago
- Updated:December 21, 2025 at 11:42 AM
Rooms and interior
- Bedrooms:2
- Total bathrooms:2
- Full bathrooms:1
- Half bathrooms:1
- Living area:1,150 sq. ft.
Heating and cooling
- Heating:Hot Water, Natural Gas
Structure and exterior
- Year built:1965
- Building area:1,150 sq. ft.
Schools
- High school:Yonkers High School
- Middle school:Yonkers Middle School
- Elementary school:Yonkers
Utilities
- Water:Public
- Sewer:Public Sewer
Finances and disclosures
- Price:$320,000
- Price per sq. ft.:$278.26
New listings near 120 De Haven Drive #629
- New
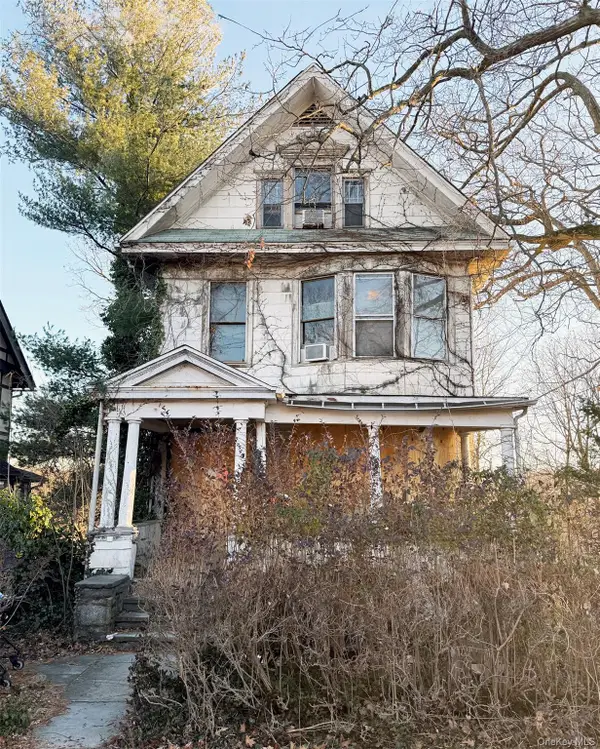 $499,000Active6 beds 3 baths2,741 sq. ft.
$499,000Active6 beds 3 baths2,741 sq. ft.6 aka 10 Rossmore Avenue, Bronxville, NY 10708
MLS# 945529Listed by: RE/MAX PRESTIGE PROPERTIES - New
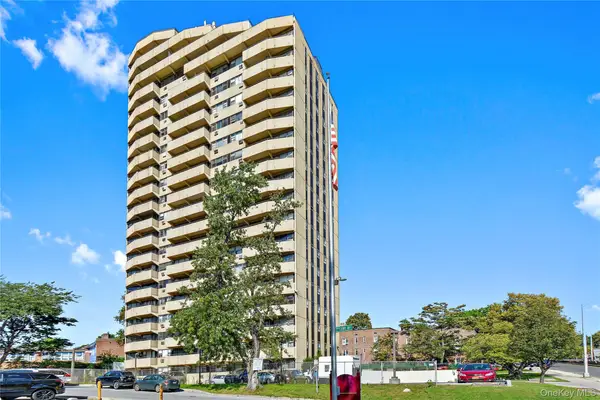 $230,000Active2 beds 2 baths1,000 sq. ft.
$230,000Active2 beds 2 baths1,000 sq. ft.1523 Central Park Ave #3E, Yonkers, NY 10710
MLS# 945514Listed by: SILVERSIDE REALTY LLC - New
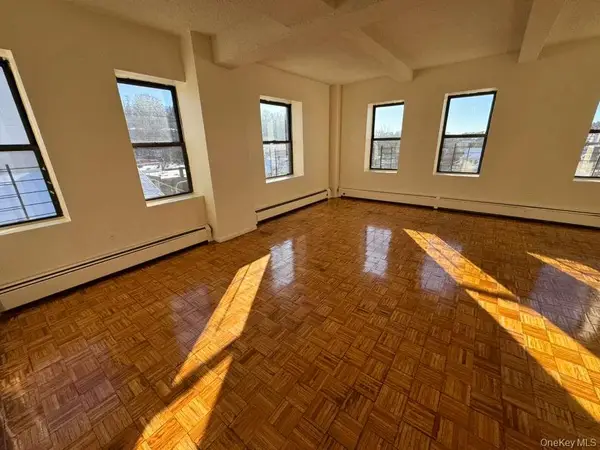 $2,600Active2 beds 2 baths1,120 sq. ft.
$2,600Active2 beds 2 baths1,120 sq. ft.27 Ludlow Street #5F, Yonkers, NY 10705
MLS# 945159Listed by: YOURHOMESOLD GUARANTEED REALTY - New
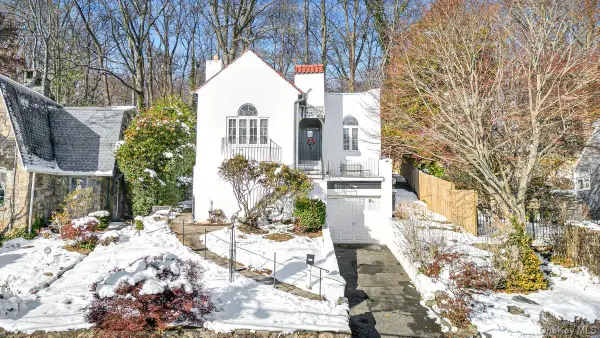 $699,000Active3 beds 2 baths1,281 sq. ft.
$699,000Active3 beds 2 baths1,281 sq. ft.116 Homewood Avenue, Yonkers, NY 10701
MLS# 944727Listed by: DOUBLE C REALTY - New
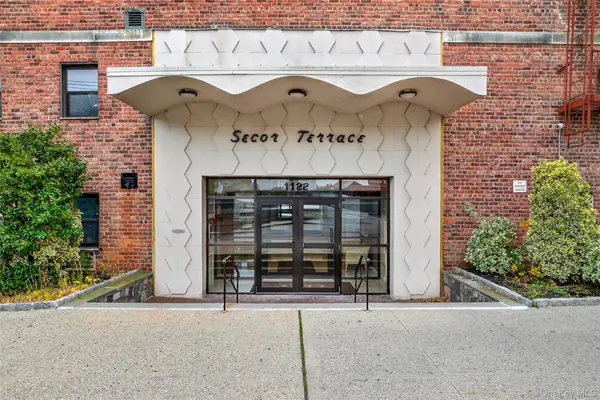 $150,000Active1 beds 1 baths750 sq. ft.
$150,000Active1 beds 1 baths750 sq. ft.1122 Yonkers Avenue #6F, Yonkers, NY 10704
MLS# 944061Listed by: HOULIHAN LAWRENCE INC. - Open Sun, 1 to 2:30pmNew
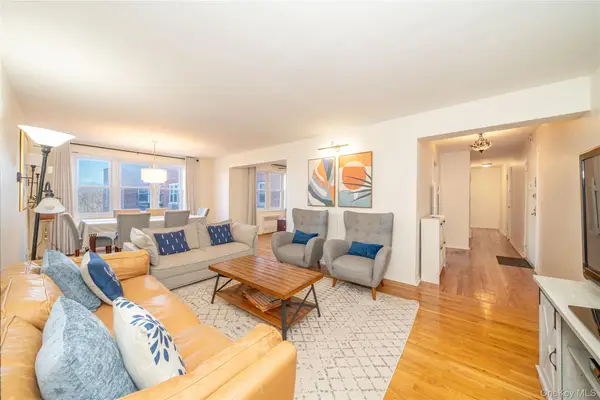 $275,000Active2 beds 1 baths1,200 sq. ft.
$275,000Active2 beds 1 baths1,200 sq. ft.495 Odell Avenue #8R, Yonkers, NY 10703
MLS# 944696Listed by: BIZZARRO AGENCY, LLC - New
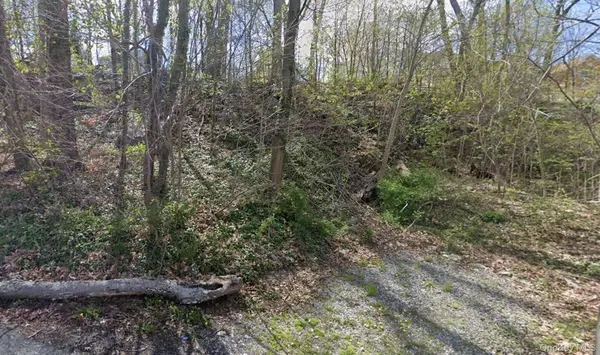 $575,000Active0.14 Acres
$575,000Active0.14 Acres49 Chatham Terrace, Yonkers, NY 10710
MLS# 943143Listed by: COMPASS GREATER NY, LLC - New
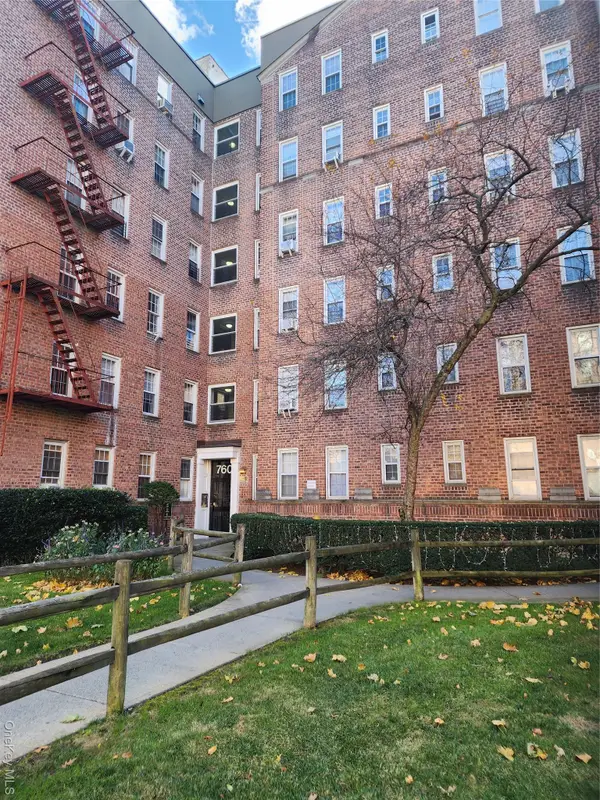 $215,000Active2 beds 1 baths825 sq. ft.
$215,000Active2 beds 1 baths825 sq. ft.760 Bronx River Road #A-65, Bronxville, NY 10708
MLS# 944399Listed by: EXP REALTY - New
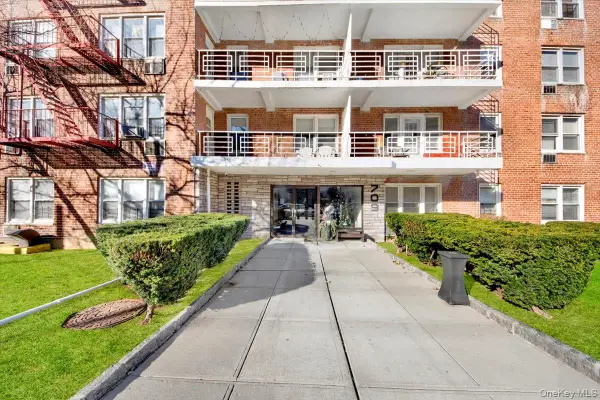 $199,999Active1 beds 1 baths697 sq. ft.
$199,999Active1 beds 1 baths697 sq. ft.709 Warburton Avenue #6E, Yonkers, NY 10701
MLS# 942222Listed by: COMPASS GREATER NY, LLC - New
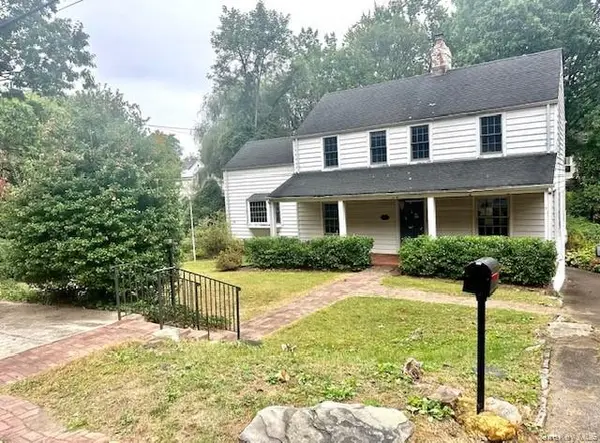 $700,000Active3 beds 2 baths2,313 sq. ft.
$700,000Active3 beds 2 baths2,313 sq. ft.10 Avondale Road, Yonkers, NY 10710
MLS# 944190Listed by: CHRISTIE'S INT. REAL ESTATE
