26 Dehaven Drive #2D, Yonkers, NY 10703
Local realty services provided by:Better Homes and Gardens Real Estate Green Team
26 Dehaven Drive #2D,Yonkers, NY 10703
$239,900
- 2 Beds
- 1 Baths
- 905 sq. ft.
- Co-op
- Pending
Listed by: michael gibbons
Office: azimuth global realty inc
MLS#:912745
Source:OneKey MLS
Price summary
- Price:$239,900
- Price per sq. ft.:$265.08
About this home
New A/O Continue to show. Submit all offers. Best location in the complex. Off the street and in the rear facing manicured lawns. 2nd floor corner unit with plenty of natural light and windows. Hardwood floors throughout. Amazing kitchen with granite counter tops and cherry Cabinets. Mosaic back splash. Gas stove, microwave and stainless steel refrigerator complete this chef kitchen. Dining area flows nicely into the living room. Large master bedroom with plenty of closets. Turn key unit. Just move in. 2nd floor unit so private and quiet. Heat, hot water, electric and gas included in the maintenance. A/C unit $25 per unit. Dishwater is $10 Affordable maintenance. Wait list for parking but only $20 for spot. Financially stable complex. Central location and under 30 minutes to Grand Central Station. Yonkers is growing. It is now the 3rd largest City in the State. Come live in a wonderful City! Untermyer Park is a 43 acre oasis steps away from the unit. Public transportation, restaurants, and medical facilities seconds away! 30% DTI, FICO 700 -- 749. Minimum 1 year reserve maintenance. Pre approval or proof of funds prior to showing.
Contact an agent
Home facts
- Year built:1953
- Listing ID #:912745
- Added:93 day(s) ago
- Updated:December 17, 2025 at 10:50 AM
Rooms and interior
- Bedrooms:2
- Total bathrooms:1
- Full bathrooms:1
- Living area:905 sq. ft.
Heating and cooling
- Heating:Oil
Structure and exterior
- Year built:1953
- Building area:905 sq. ft.
Schools
- High school:Gorton High School
- Middle school:Yonkers
- Elementary school:Cross Hill Academy
Utilities
- Water:Public
- Sewer:Public Sewer
Finances and disclosures
- Price:$239,900
- Price per sq. ft.:$265.08
New listings near 26 Dehaven Drive #2D
- New
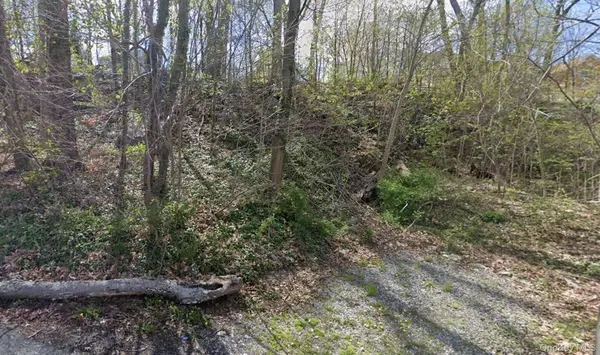 $575,000Active0.14 Acres
$575,000Active0.14 Acres49 Chatham Terrace, Yonkers, NY 10710
MLS# 943143Listed by: COMPASS GREATER NY, LLC - New
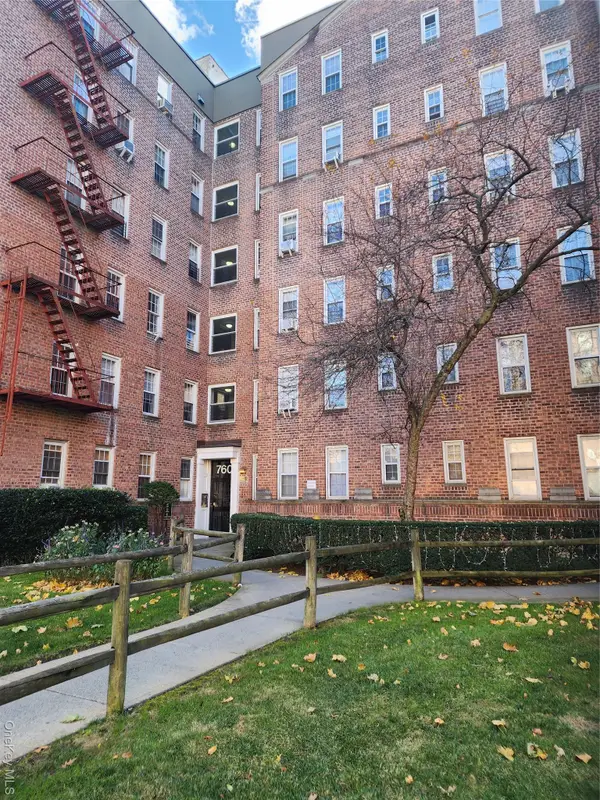 $215,000Active2 beds 1 baths825 sq. ft.
$215,000Active2 beds 1 baths825 sq. ft.760 Bronx River Road #A-65, Bronxville, NY 10708
MLS# 944399Listed by: EXP REALTY - Coming Soon
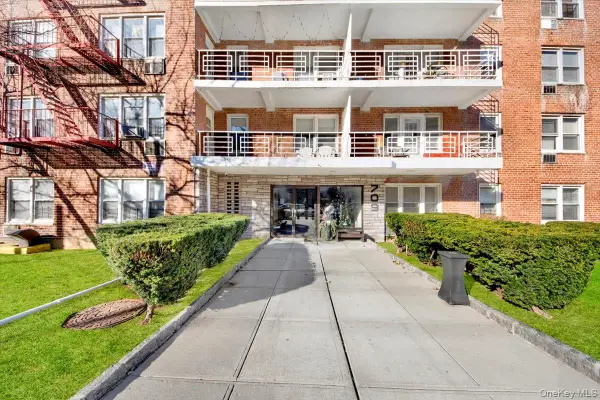 $199,999Coming Soon1 beds 1 baths
$199,999Coming Soon1 beds 1 baths709 Warburton Avenue #6E, Yonkers, NY 10701
MLS# 942222Listed by: COMPASS GREATER NY, LLC - New
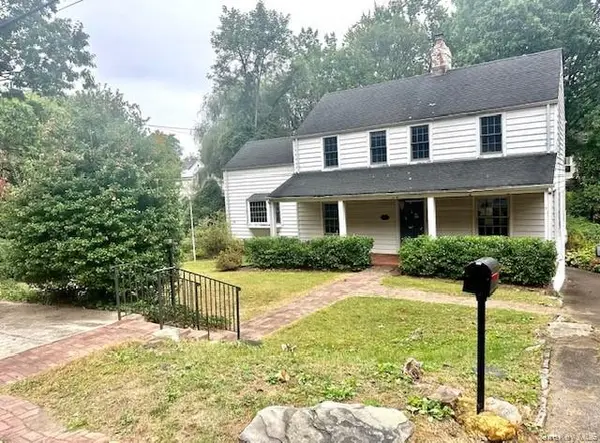 $700,000Active3 beds 2 baths2,313 sq. ft.
$700,000Active3 beds 2 baths2,313 sq. ft.10 Avondale Road, Yonkers, NY 10710
MLS# 944190Listed by: CHRISTIE'S INT. REAL ESTATE - New
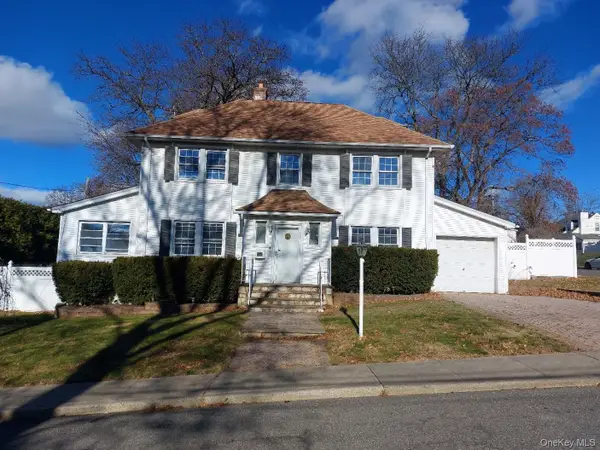 $575,000Active3 beds 5 baths1,958 sq. ft.
$575,000Active3 beds 5 baths1,958 sq. ft.1 Priscella A/k/a 31 Primrose Avenue, Yonkers, NY 10710
MLS# 943771Listed by: WEICHERT REALTORS HERITAGE PRO - New
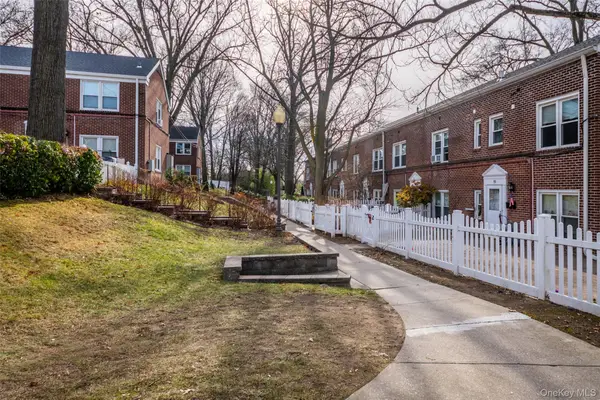 $200,000Active1 beds 1 baths750 sq. ft.
$200,000Active1 beds 1 baths750 sq. ft.100 Hilltop Acres #100, Yonkers, NY 10704
MLS# 943208Listed by: BEYOND REAL ESTATE - Coming SoonOpen Sat, 1 to 3pm
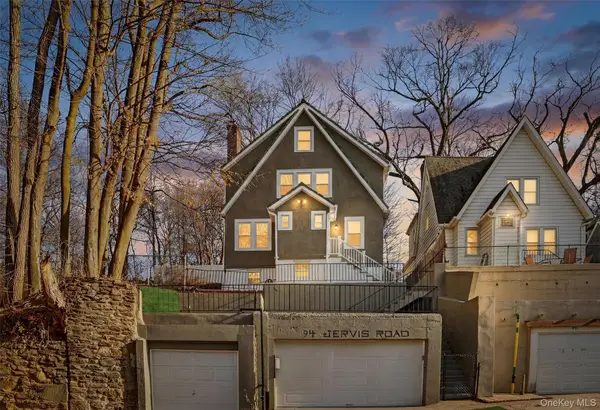 $799,000Coming Soon4 beds 4 baths
$799,000Coming Soon4 beds 4 baths94 Jervis Road, Yonkers, NY 10705
MLS# 943692Listed by: EXP REALTY - New
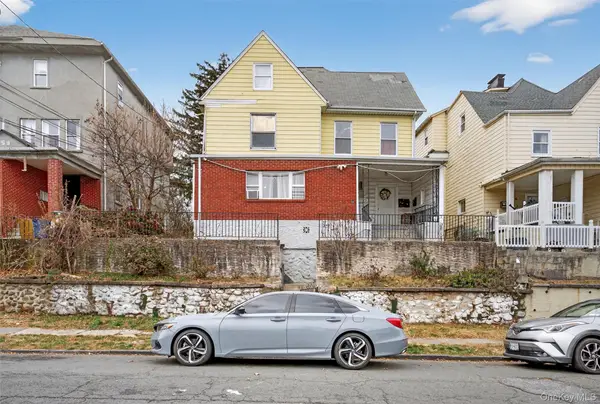 $699,000Active-- beds -- baths2,924 sq. ft.
$699,000Active-- beds -- baths2,924 sq. ft.57-59 Waring Place, Yonkers, NY 10703
MLS# 938104Listed by: HOWARD HANNA RAND REALTY - New
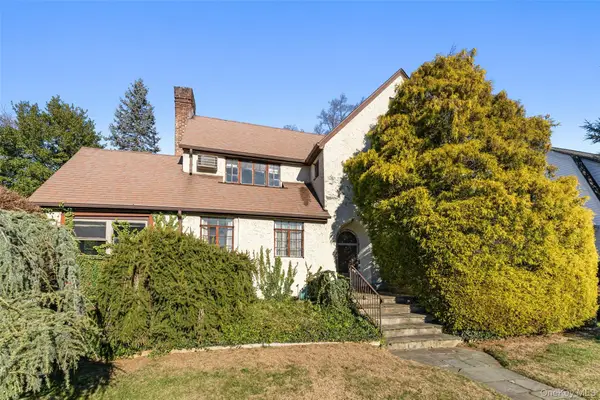 $675,000Active3 beds 3 baths2,534 sq. ft.
$675,000Active3 beds 3 baths2,534 sq. ft.10 aka 73 Shawnee Avenue, Yonkers, NY 10710
MLS# 943271Listed by: COMPASS GREATER NY, LLC - New
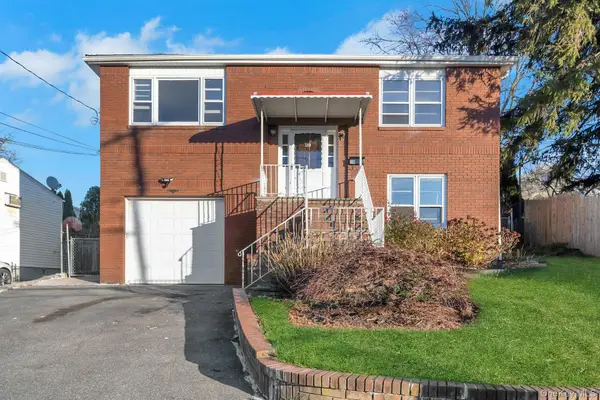 $925,000Active5 beds 3 baths3,256 sq. ft.
$925,000Active5 beds 3 baths3,256 sq. ft.110 Beverly Road, Yonkers, NY 10710
MLS# 943302Listed by: BERKSHIRE HATHAWAY HS NY PROP
