440 Warburton Avenue #6F, Yonkers, NY 10701
Local realty services provided by:Better Homes and Gardens Real Estate Dream Properties
440 Warburton Avenue #6F,Yonkers, NY 10701
$235,000
- 2 Beds
- 1 Baths
- 1,025 sq. ft.
- Co-op
- Pending
Listed by: christopher casey
Office: compass greater ny, llc.
MLS#:890282
Source:OneKey MLS
Price summary
- Price:$235,000
- Price per sq. ft.:$229.27
About this home
Impeccably Renovated 2-Bedroom with Unmatched Hudson River Views
Step into this tastefully renovated 2-bedroom, 1-bath cooperative residence and experience the perfect blend of modern style living. Perched on the sixth floor, Apartment 6F offers breathtaking, unobstructed views of the Hudson River from your own private terrace, a tranquil setting to enjoy morning coffee or sunset evenings.
This move-in-ready home has been fully updated to meet contemporary tastes. The spacious kitchen features sleek quartz countertops, updated cabinetry, stainless steel appliances, and elegant fixtures, making meal prep a pleasure. The newly refinished hardwood floors flow seamlessly throughout the spacious, light-filled layout. Freshly painted walls and ample natural light enhance the clean, airy atmosphere throughout the apartment.
Both bedrooms are generously sized with ample closet space and river-view exposures, offering peaceful retreats.
Set in the sought-after cooperative, residents enjoy amenities such as a live-in superintendent, elevator, laundry facilities, private storage (with a waitlist), and on-site parking (also with a waitlist). Conveniently located just minutes from Glenwood Metro-North Station, downtown Yonkers, Untermyer Gardens, and the Hudson River Museum.
This is a rare opportunity to own a renovated home with exceptional views.
Schedule your private showing today and discover your oasis on the Hudson.
Contact an agent
Home facts
- Year built:1958
- Listing ID #:890282
- Added:152 day(s) ago
- Updated:December 21, 2025 at 08:46 AM
Rooms and interior
- Bedrooms:2
- Total bathrooms:1
- Full bathrooms:1
- Living area:1,025 sq. ft.
Heating and cooling
- Heating:Radiant
Structure and exterior
- Year built:1958
- Building area:1,025 sq. ft.
Schools
- High school:Gorton High School
- Middle school:Yonkers Middle School
- Elementary school:Yonkers Montessori Academy
Utilities
- Water:Public
- Sewer:Public Sewer
Finances and disclosures
- Price:$235,000
- Price per sq. ft.:$229.27
New listings near 440 Warburton Avenue #6F
- New
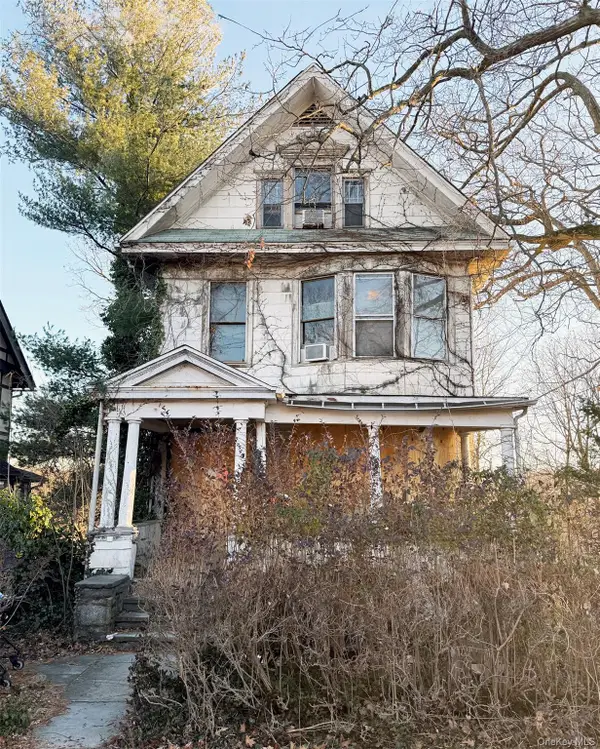 $499,000Active6 beds 3 baths2,741 sq. ft.
$499,000Active6 beds 3 baths2,741 sq. ft.6 aka 10 Rossmore Avenue, Bronxville, NY 10708
MLS# 945529Listed by: RE/MAX PRESTIGE PROPERTIES - New
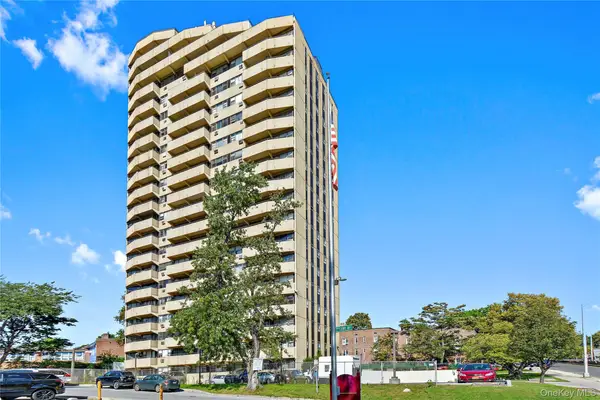 $230,000Active2 beds 2 baths1,000 sq. ft.
$230,000Active2 beds 2 baths1,000 sq. ft.1523 Central Park Ave #3E, Yonkers, NY 10710
MLS# 945514Listed by: SILVERSIDE REALTY LLC - New
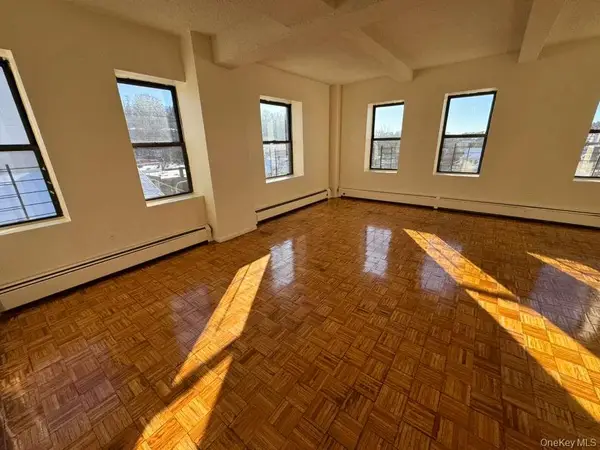 $2,600Active2 beds 2 baths1,120 sq. ft.
$2,600Active2 beds 2 baths1,120 sq. ft.27 Ludlow Street #5F, Yonkers, NY 10705
MLS# 945159Listed by: YOURHOMESOLD GUARANTEED REALTY - New
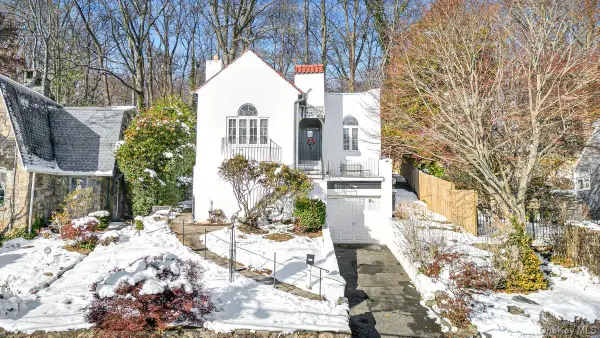 $699,000Active3 beds 2 baths1,281 sq. ft.
$699,000Active3 beds 2 baths1,281 sq. ft.116 Homewood Avenue, Yonkers, NY 10701
MLS# 944727Listed by: DOUBLE C REALTY - New
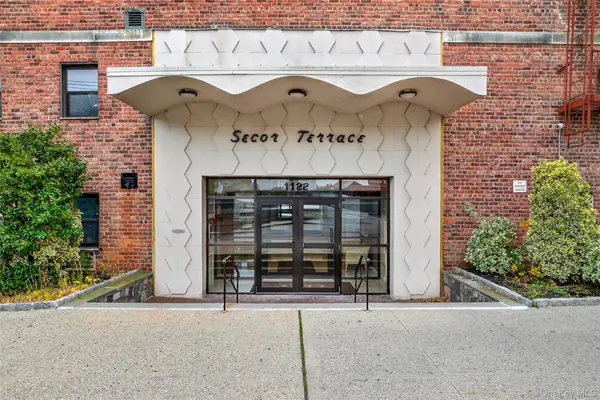 $150,000Active1 beds 1 baths750 sq. ft.
$150,000Active1 beds 1 baths750 sq. ft.1122 Yonkers Avenue #6F, Yonkers, NY 10704
MLS# 944061Listed by: HOULIHAN LAWRENCE INC. - Open Sun, 1 to 2:30pmNew
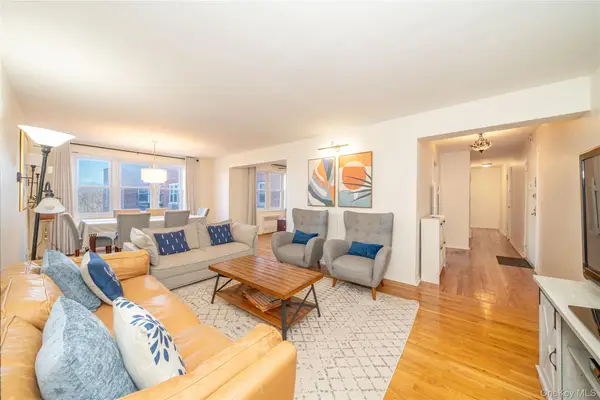 $275,000Active2 beds 1 baths1,200 sq. ft.
$275,000Active2 beds 1 baths1,200 sq. ft.495 Odell Avenue #8R, Yonkers, NY 10703
MLS# 944696Listed by: BIZZARRO AGENCY, LLC - New
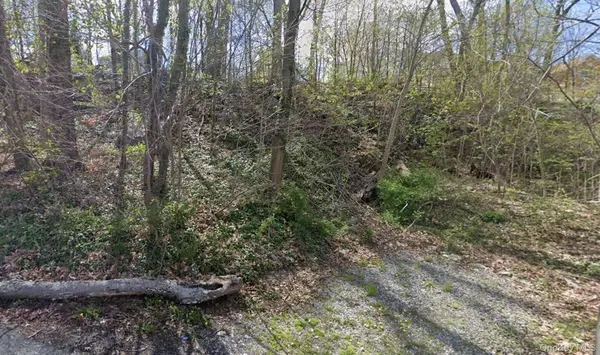 $575,000Active0.14 Acres
$575,000Active0.14 Acres49 Chatham Terrace, Yonkers, NY 10710
MLS# 943143Listed by: COMPASS GREATER NY, LLC - New
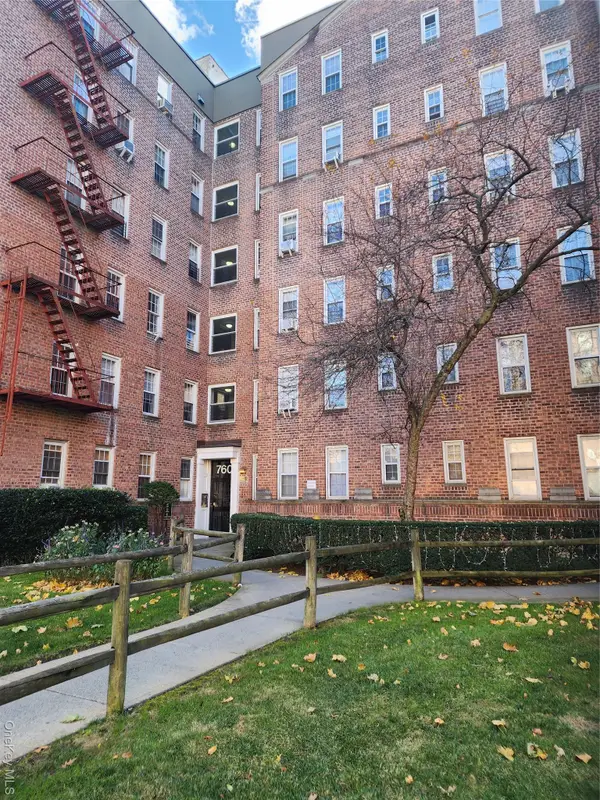 $215,000Active2 beds 1 baths825 sq. ft.
$215,000Active2 beds 1 baths825 sq. ft.760 Bronx River Road #A-65, Bronxville, NY 10708
MLS# 944399Listed by: EXP REALTY - New
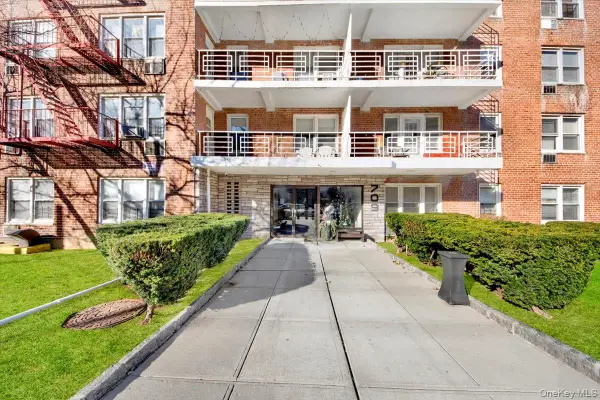 $199,999Active1 beds 1 baths697 sq. ft.
$199,999Active1 beds 1 baths697 sq. ft.709 Warburton Avenue #6E, Yonkers, NY 10701
MLS# 942222Listed by: COMPASS GREATER NY, LLC - New
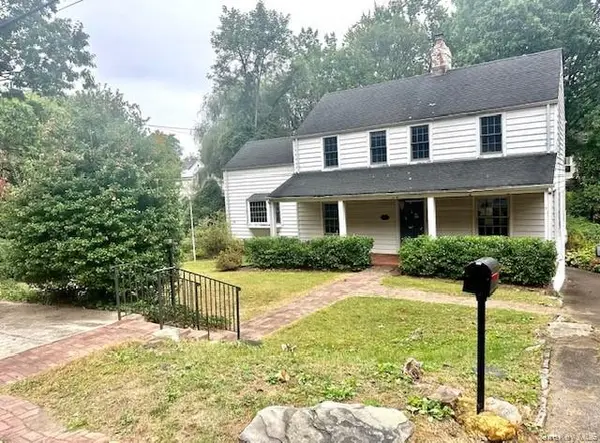 $700,000Active3 beds 2 baths2,313 sq. ft.
$700,000Active3 beds 2 baths2,313 sq. ft.10 Avondale Road, Yonkers, NY 10710
MLS# 944190Listed by: CHRISTIE'S INT. REAL ESTATE
