575 Bronx River Road #4 H, Yonkers, NY 10704
Local realty services provided by:Better Homes and Gardens Real Estate Green Team
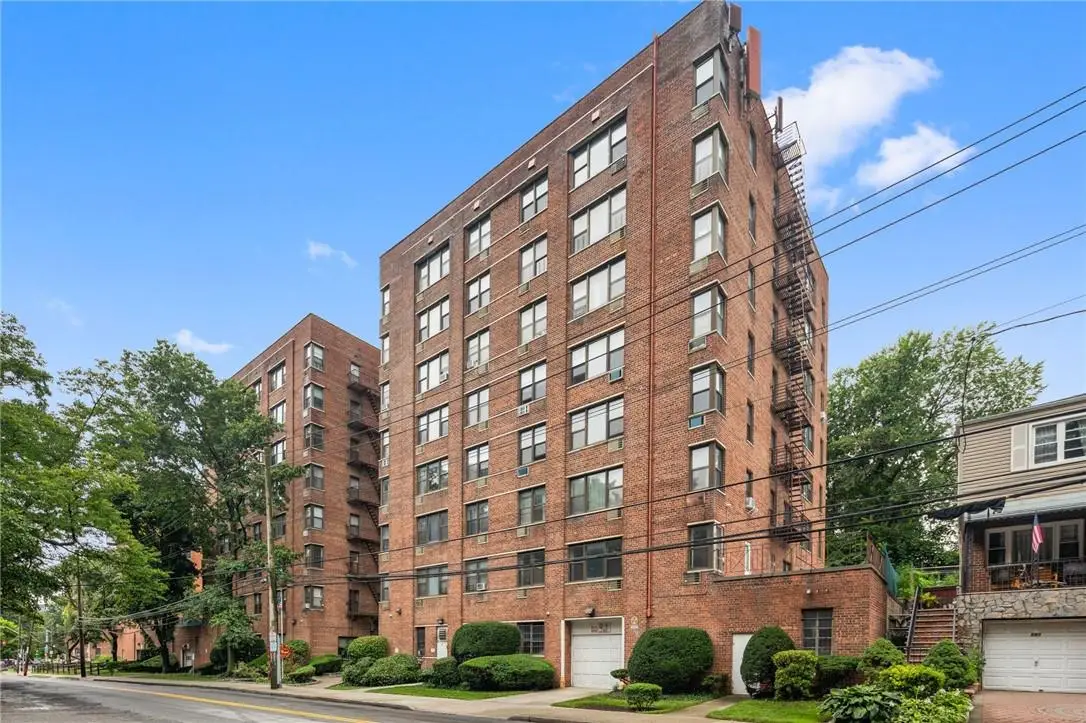
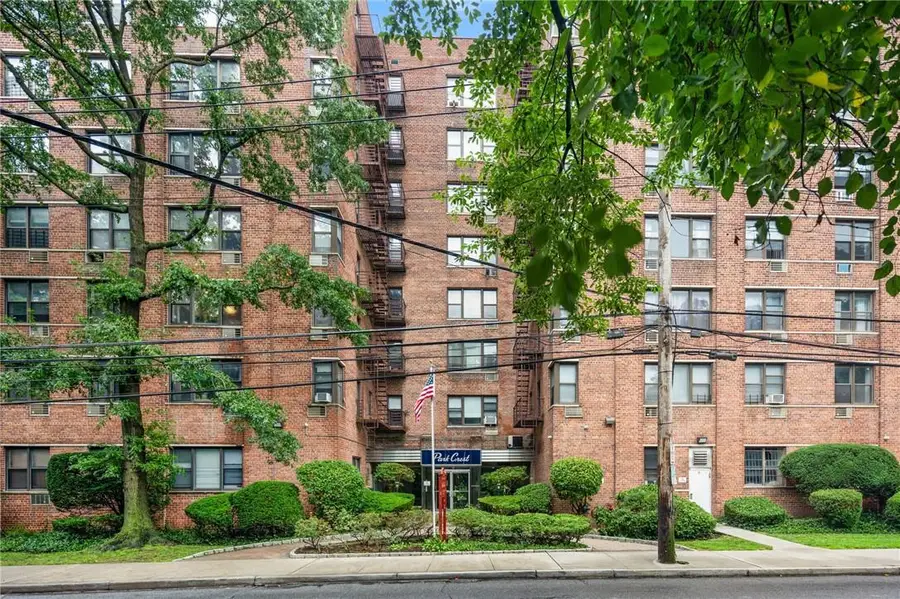
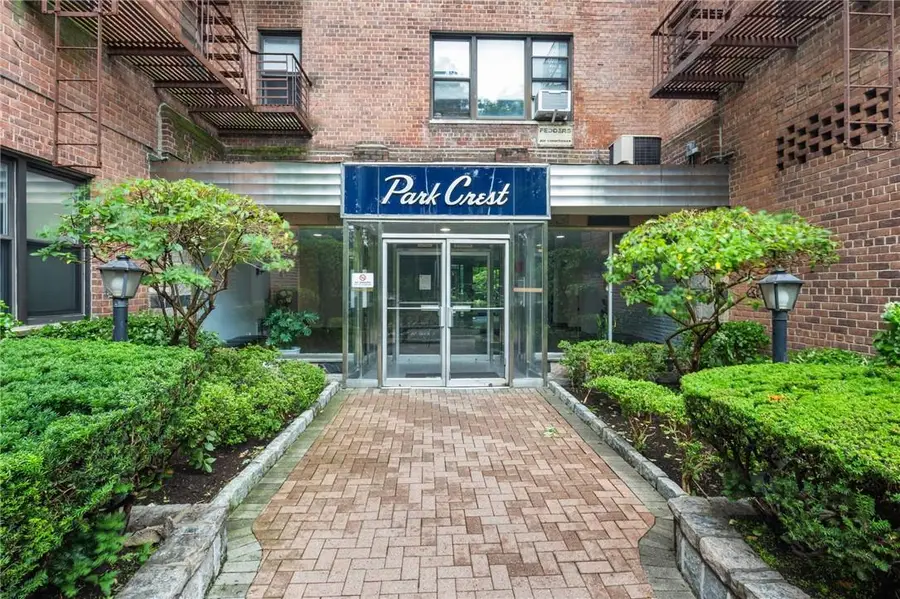
575 Bronx River Road #4 H,Yonkers, NY 10704
$369,000
- 3 Beds
- 2 Baths
- 1,300 sq. ft.
- Co-op
- Pending
Listed by:hyven wizzard
Office:keller williams realty group
MLS#:H6322177
Source:One Key MLS
Price summary
- Price:$369,000
- Price per sq. ft.:$283.85
About this home
A GEM IN A TREE LINED NEIGHBORHOOD. Welcome home to this immaculate renovated sun -drenched three bedrooms, two full bathrooms corner unit in Park Crest. Large foyer. Spacious formal dining room. Huge living room. Beautiful renovated kitchen. Gorgeous granite counter tops. Plenty of beautiful kitchen cabinets. stainless steel appliances. Huge Master bedroom En-suite with French doors. 2nd bedroom has spacious walk in closets. Large walk in closets and plenty over sized closets. Third large bedroom with large closets. Open floor plan. Plenty of windows for sun light. 2 full renovated modern bathrooms. Gleaming hardwood floors through out. Gated in ground swimming pool. Laundry area. Min credit score 725, Max DTI 35%. 0ut door parking $60, in door $90. Close proximity to Metro North, major highways. Cross County shopping mall, restaurants, Local & express buses, parks & schools. Live in Super. UNREPORTED DEAL FELL THRU. FULLY AVAILABLE. Additional Information: Amenities:Storage,
Contact an agent
Home facts
- Year built:1955
- Listing Id #:H6322177
- Added:366 day(s) ago
- Updated:July 13, 2025 at 07:36 AM
Rooms and interior
- Bedrooms:3
- Total bathrooms:2
- Full bathrooms:2
- Living area:1,300 sq. ft.
Heating and cooling
- Heating:Natural Gas, Radiant
Structure and exterior
- Year built:1955
- Building area:1,300 sq. ft.
Schools
- High school:Yonkers High School
- Middle school:Yonkers Middle School
- Elementary school:Yonkers Early Childhood Academy
Utilities
- Water:Public
- Sewer:Public Sewer
Finances and disclosures
- Price:$369,000
- Price per sq. ft.:$283.85
New listings near 575 Bronx River Road #4 H
- New
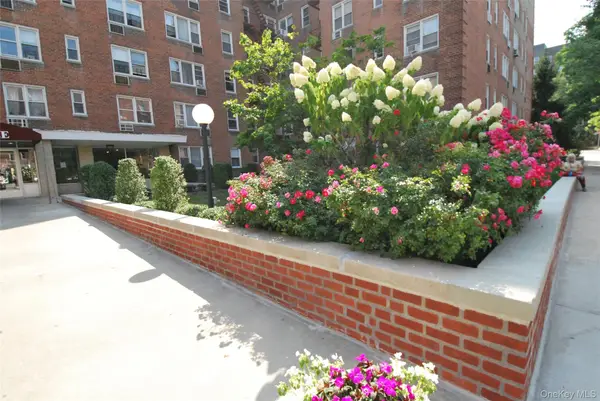 $159,900Active1 beds 1 baths725 sq. ft.
$159,900Active1 beds 1 baths725 sq. ft.3 Sadore Lane #5C, Yonkers, NY 10710
MLS# 831658Listed by: PLI REALTY - New
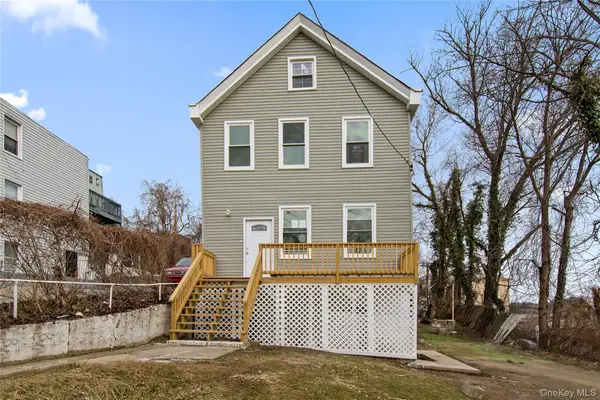 $569,000Active4 beds 2 baths1,582 sq. ft.
$569,000Active4 beds 2 baths1,582 sq. ft.205 Lake Avenue, Yonkers, NY 10703
MLS# 901307Listed by: EXP REALTY - Open Sat, 12 to 2pmNew
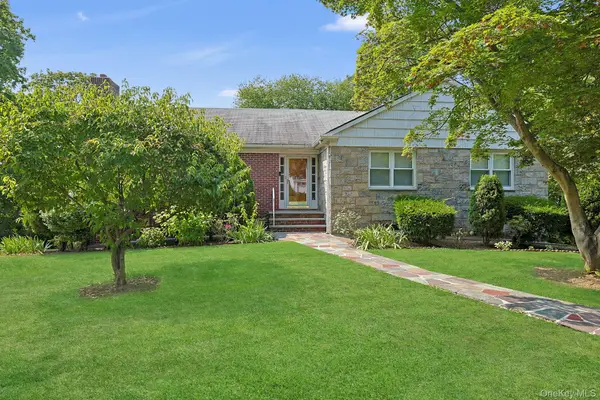 $975,000Active3 beds 3 baths1,731 sq. ft.
$975,000Active3 beds 3 baths1,731 sq. ft.149 Longvue Terrace, Yonkers, NY 10710
MLS# 888375Listed by: BERKSHIRE HATHAWAY HS NY PROP - Open Sat, 12 to 2pmNew
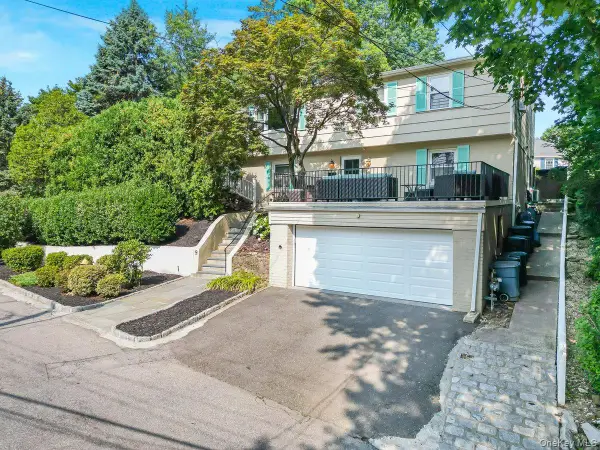 $1,149,000Active4 beds 3 baths2,092 sq. ft.
$1,149,000Active4 beds 3 baths2,092 sq. ft.9 Wellyn Road, Bronxville, NY 10708
MLS# 900793Listed by: DOUBLE C REALTY - New
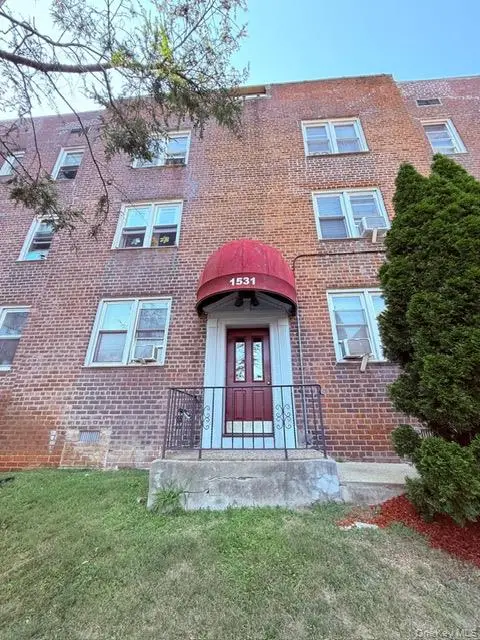 $195,000Active1 beds 1 baths750 sq. ft.
$195,000Active1 beds 1 baths750 sq. ft.1531 Central Park Avenue #C9, Yonkers, NY 10710
MLS# 901024Listed by: CALL IT HOME REALTY LLC - New
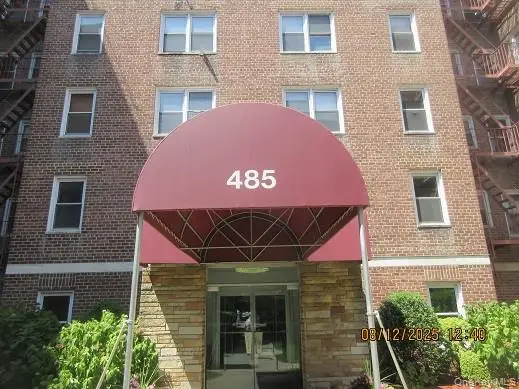 $99,900Active-- beds 1 baths500 sq. ft.
$99,900Active-- beds 1 baths500 sq. ft.485 Bronx River #B15, Yonkers, NY 10704
MLS# 900971Listed by: UTOPIA REALTY INC. - New
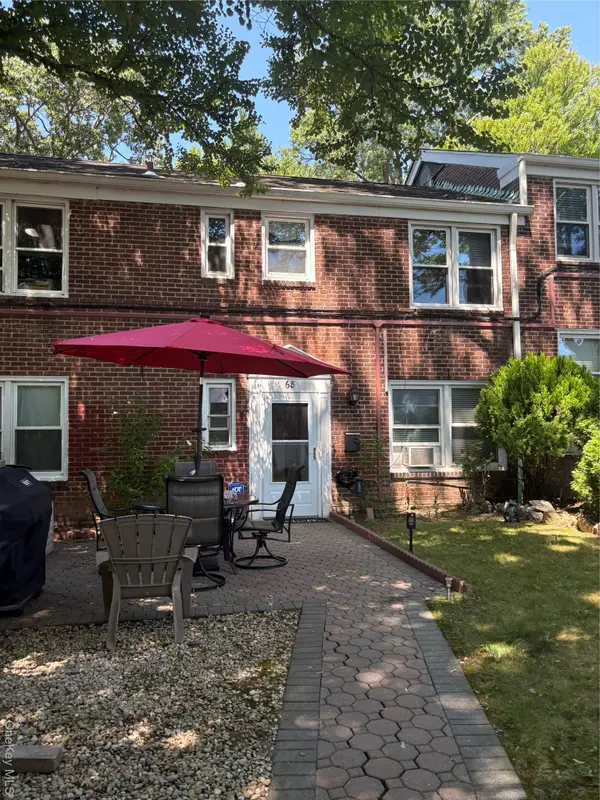 $209,000Active1 beds 1 baths750 sq. ft.
$209,000Active1 beds 1 baths750 sq. ft.68 Hilltop Acres #68, Yonkers, NY 10704
MLS# 900696Listed by: DAVID RUANE REALTY ASSOCIATES - Coming Soon
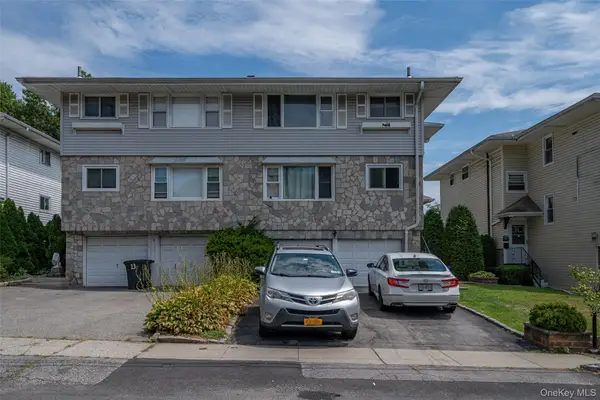 $810,000Coming Soon6 beds 2 baths
$810,000Coming Soon6 beds 2 baths15 Valerie Drive, Yonkers, NY 10703
MLS# 889880Listed by: COMPASS GREATER NY, LLC - New
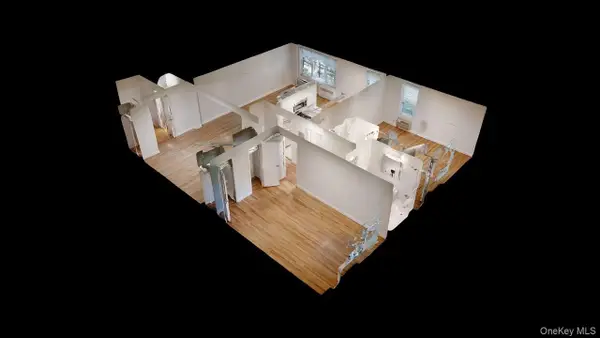 $299,900Active2 beds 2 baths1,200 sq. ft.
$299,900Active2 beds 2 baths1,200 sq. ft.110 Dehaven Drive #223, Yonkers, NY 10703
MLS# 900420Listed by: FLEETWOOD REALTY - New
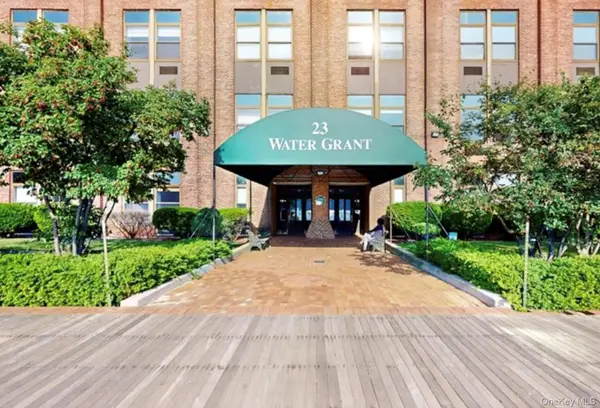 $445,000Active1 beds 1 baths1,000 sq. ft.
$445,000Active1 beds 1 baths1,000 sq. ft.23 Water Grant Street #10 E, Yonkers, NY 10701
MLS# 895309Listed by: LINK NY REALTY

