175 B Long Hill Drive, Yorktown Heights, NY 10598
Local realty services provided by:Better Homes and Gardens Real Estate Choice Realty
175 B Long Hill Drive,Yorktown Heights, NY 10598
$399,999
- 2 Beds
- 2 Baths
- 1,159 sq. ft.
- Condominium
- Pending
Listed by: kathleen o'driscoll, barbara j. nicotra burroni
Office: houlihan lawrence inc.
MLS#:935088
Source:OneKey MLS
Price summary
- Price:$399,999
- Price per sq. ft.:$345.12
- Monthly HOA dues:$450
About this home
Enjoy the carefree lifestyle offered at sought-after Jefferson Village, one of the area’s most desirable 55+ active-adult communities. Imagine yourself living in this light-filled, spacious first-floor 2-bedroom, 2-bath condo—packed with potential and featuring an easy, comfortable floor plan. Come see the value and the fabulous location withing the community that this lovely first-floor condo has to offer. Features include a spacious eat in kitchen, dining room, in unit laundry, primary bedroom that includes a walk in closet and it's own primary bathroom. Short step free path to both parking and your own 1-car garage. Additional storage space included. Natural gas heat and hot water are included in the HOA fee. Jefferson Village residents enjoy outstanding amenities, including a clubhouse with a library, meeting room, event space, fitness center, swimming pool, tennis and pickleball courts, and a community garden. A wide variety of classes and activities create a vibrant and welcoming community. Nestled in a prime Northern Westchester location, this condo offers exceptional convenience—just moments from shops, restaurants, houses of worship, professional offices, and the parkway, with the Jefferson Valley Mall close enough to walk to. Low taxes and Location, Location!
Contact an agent
Home facts
- Year built:1988
- Listing ID #:935088
- Added:90 day(s) ago
- Updated:February 12, 2026 at 06:28 PM
Rooms and interior
- Bedrooms:2
- Total bathrooms:2
- Full bathrooms:2
- Living area:1,159 sq. ft.
Heating and cooling
- Cooling:Central Air
- Heating:Forced Air
Structure and exterior
- Year built:1988
- Building area:1,159 sq. ft.
Schools
- High school:Lakeland High School
- Middle school:Lakeland-Copper Beech Middle Sch
- Elementary school:Benjamin Franklin
Utilities
- Water:Public
- Sewer:Public Sewer
Finances and disclosures
- Price:$399,999
- Price per sq. ft.:$345.12
- Tax amount:$4,725 (2025)
New listings near 175 B Long Hill Drive
- Coming SoonOpen Sat, 12 to 3pm
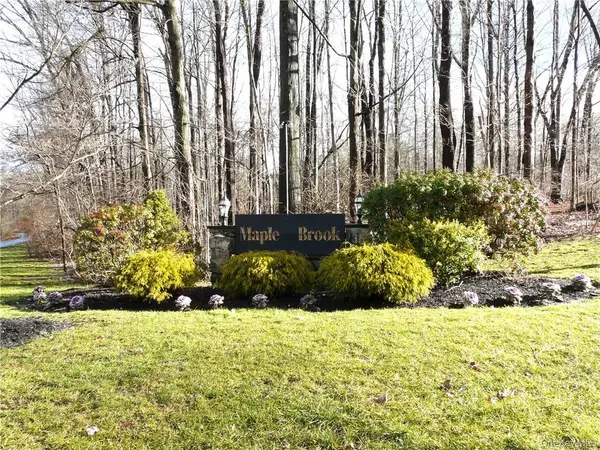 $599,000Coming Soon2 beds 3 baths
$599,000Coming Soon2 beds 3 baths210 Sandpiper Court #210, Yorktown Heights, NY 10598
MLS# 957421Listed by: WILLIAM RAVEIS REAL ESTATE - New
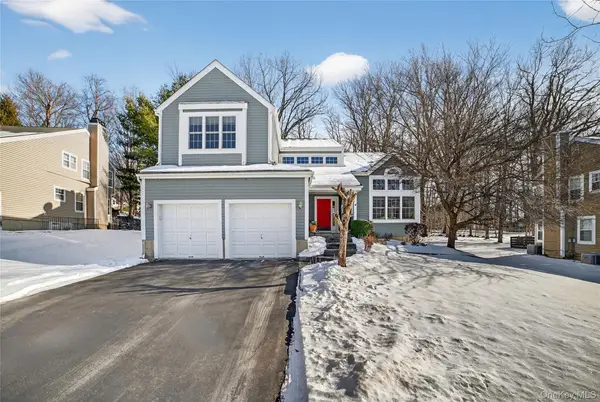 $950,000Active4 beds 3 baths3,230 sq. ft.
$950,000Active4 beds 3 baths3,230 sq. ft.305 Rockwood Court, Yorktown Heights, NY 10598
MLS# 950514Listed by: HOULIHAN LAWRENCE INC. - New
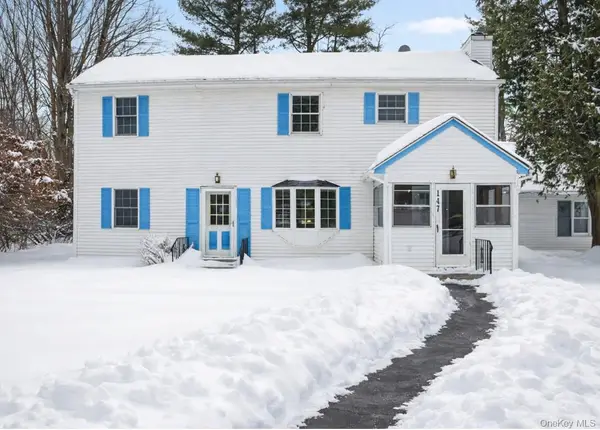 $650,000Active4 beds 3 baths2,244 sq. ft.
$650,000Active4 beds 3 baths2,244 sq. ft.147 Halyan Road, Yorktown Heights, NY 10598
MLS# 958572Listed by: COMPASS GREATER NY, LLC 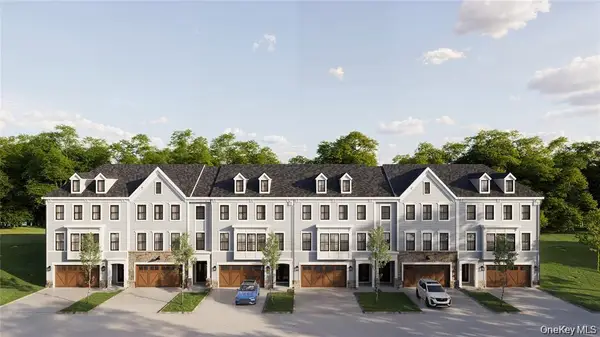 $999,999Pending3 beds 3 baths2,514 sq. ft.
$999,999Pending3 beds 3 baths2,514 sq. ft.1821 Soundview Court, Yorktown Heights, NY 10598
MLS# 958492Listed by: COMPASS GREATER NY, LLC- New
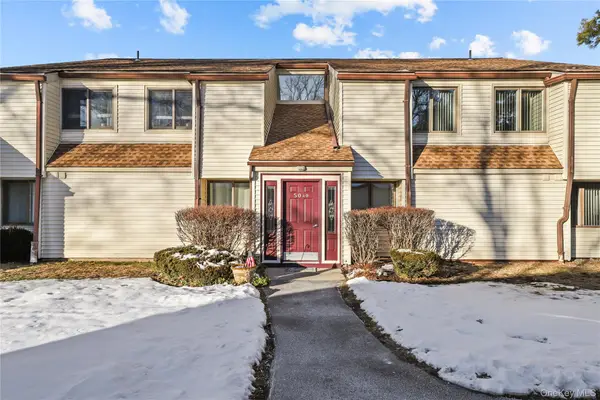 $475,000Active2 beds 2 baths910 sq. ft.
$475,000Active2 beds 2 baths910 sq. ft.50 Jefferson Oval #A, Yorktown Heights, NY 10598
MLS# 955863Listed by: COLDWELL BANKER REALTY - New
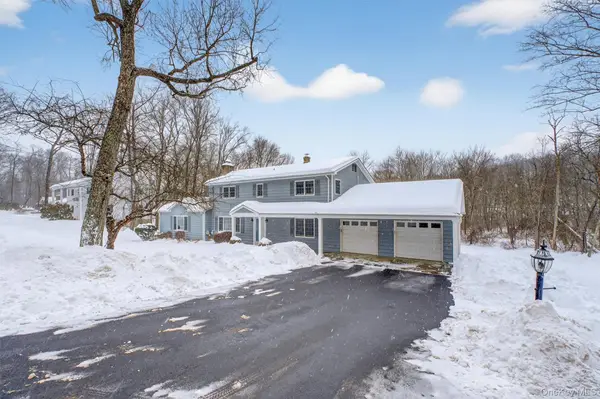 $900,000Active4 beds 3 baths3,192 sq. ft.
$900,000Active4 beds 3 baths3,192 sq. ft.2213 Van Cortlandt Circle, Yorktown Heights, NY 10598
MLS# 951774Listed by: KELLER WILLIAMS REALTY PARTNER 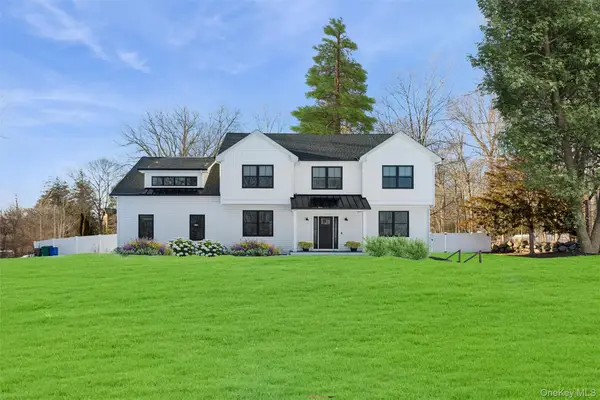 $1,275,000Active3 beds 3 baths3,017 sq. ft.
$1,275,000Active3 beds 3 baths3,017 sq. ft.3 Cardinal Way, Yorktown Heights, NY 10598
MLS# 955977Listed by: COLDWELL BANKER REALTY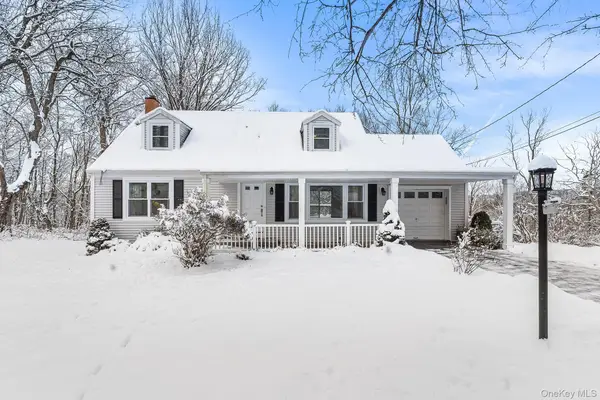 $649,000Active4 beds 3 baths1,879 sq. ft.
$649,000Active4 beds 3 baths1,879 sq. ft.3483 Overlook Avenue, Yorktown Heights, NY 10598
MLS# 951330Listed by: REDFIN REAL ESTATE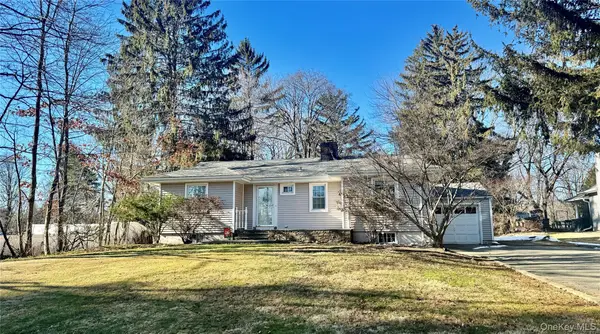 $639,900Pending3 beds 2 baths1,226 sq. ft.
$639,900Pending3 beds 2 baths1,226 sq. ft.2645 Old Yorktown Road, Yorktown Heights, NY 10598
MLS# 946920Listed by: JEFFERSON VALLEY REALTY- Open Sat, 12 to 2pm
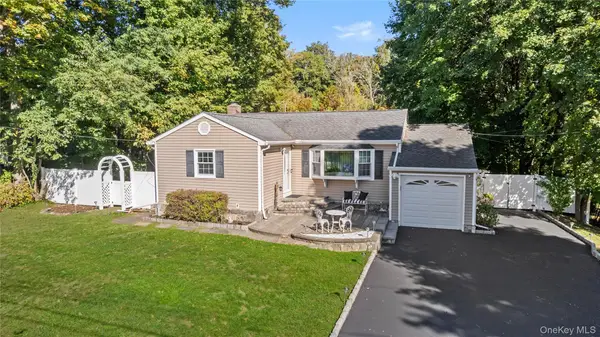 $679,999Active3 beds 1 baths1,440 sq. ft.
$679,999Active3 beds 1 baths1,440 sq. ft.2880 Brookfield Drive, Yorktown Heights, NY 10598
MLS# 930588Listed by: COLDWELL BANKER REALTY

