227 Somerston Road, Yorktown Heights, NY 10598
Local realty services provided by:Better Homes and Gardens Real Estate Dream Properties
227 Somerston Road,Yorktown Heights, NY 10598
$700,000
- 3 Beds
- 2 Baths
- 1,622 sq. ft.
- Single family
- Pending
Listed by: stephanie ruzzo
Office: re/max classic realty
MLS#:928494
Source:OneKey MLS
Price summary
- Price:$700,000
- Price per sq. ft.:$431.57
About this home
Set in one of Yorktown Heights’ most loved neighborhoods, this charming updated ranch home blends timeless curb appeal with modern comfort and an inviting finished basement that expands your living space. The setting is the kind people search for but rarely find, a walkable and welcoming community where neighbors still wave, evening strolls are part of daily life, and homes like this don’t come up often.
The heart of the home is a bright, beautifully updated kitchen with crisp white cabinetry, sleek countertops, and a cheerful bay window that’s perfect for morning coffee or a thriving herb garden. A peninsula island makes food prep and entertaining effortless, opening to the dining area and living room where hardwood floors and fresh neutral tones create a warm, inviting flow.
All three bedrooms are well-sized with abundant natural light and beautiful hardwood floors. The refreshed hall bath and updated primary ensuite add a clean, modern feel, while the thoughtful layout makes everyday living easy and comfortable.
Downstairs, the finished lower level offers even more space to relax and entertain. Enjoy new flooring, a cozy whitewashed brick fireplace with a handsome wood mantel, and a bar area complete with a beverage fridge. A versatile bonus room provides space for a home office, hobby room, play area, or guest suite. Step outside to a lovely patio overlooking a lush, fully fenced backyard with mature trees and garden beds, ideal for barbecues, gatherings, or quiet mornings surrounded by nature.
Meticulous updates such as refreshed front landscaping, new gutters, and a brand-new 2025 roof bring both style and security to this thoughtfully cared-for home. Enjoy the ease of natural gas, municipal water and sewer, and Lakeland schools, all in a location that makes daily life effortless with quick access to highways, the train, shops, and favorite local restaurants.
227 Somerston Road blends comfort, convenience, and community in a home where life unfolds beautifully.
Contact an agent
Home facts
- Year built:1966
- Listing ID #:928494
- Added:53 day(s) ago
- Updated:December 17, 2025 at 11:39 AM
Rooms and interior
- Bedrooms:3
- Total bathrooms:2
- Full bathrooms:2
- Living area:1,622 sq. ft.
Heating and cooling
- Cooling:Central Air
- Heating:Baseboard, Forced Air
Structure and exterior
- Year built:1966
- Building area:1,622 sq. ft.
- Lot area:0.37 Acres
Schools
- High school:Lakeland High School
- Middle school:Lakeland-Copper Beech Middle Sch
- Elementary school:Thomas Jefferson Elementary School
Utilities
- Water:Public
- Sewer:Public Sewer
Finances and disclosures
- Price:$700,000
- Price per sq. ft.:$431.57
- Tax amount:$15,567 (2025)
New listings near 227 Somerston Road
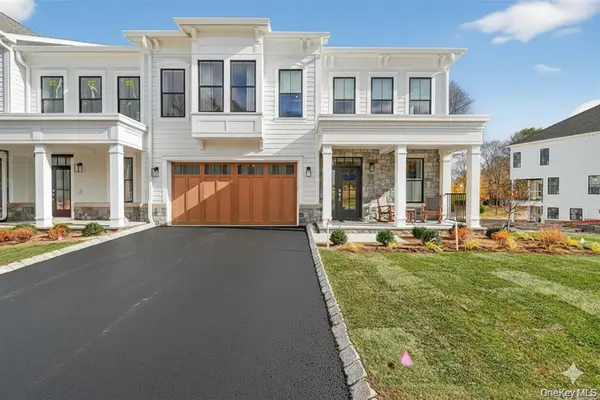 $1,300,000Pending4 beds 3 baths2,523 sq. ft.
$1,300,000Pending4 beds 3 baths2,523 sq. ft.1822 Soundview Court, Yorktown Heights, NY 10598
MLS# 943429Listed by: COMPASS GREATER NY, LLC- New
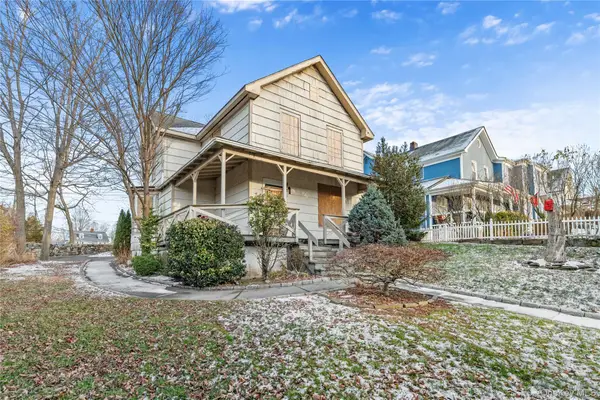 $215,000Active3 beds 1 baths1,383 sq. ft.
$215,000Active3 beds 1 baths1,383 sq. ft.1798 Summit Street, Yorktown Heights, NY 10598
MLS# 941488Listed by: AI REALTY BROKERAGE LLC 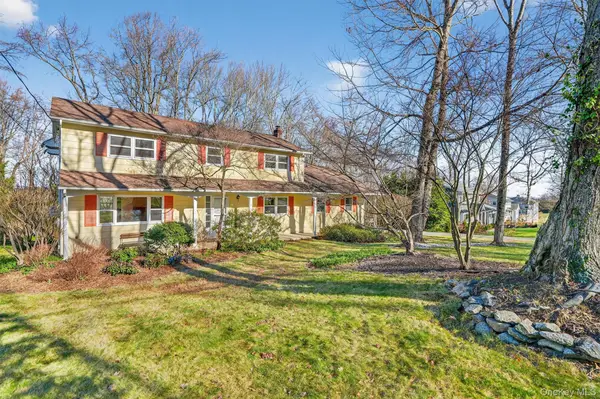 $849,999Active4 beds 3 baths2,888 sq. ft.
$849,999Active4 beds 3 baths2,888 sq. ft.1793 Blossom Court, Yorktown Heights, NY 10598
MLS# 935037Listed by: COMPASS GREATER NY, LLC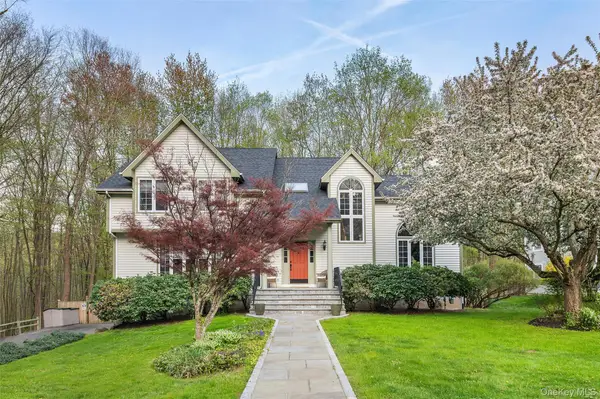 $1,195,000Pending5 beds 4 baths3,314 sq. ft.
$1,195,000Pending5 beds 4 baths3,314 sq. ft.1400 Chatham Lane, Yorktown Heights, NY 10598
MLS# 940488Listed by: COLDWELL BANKER REALTY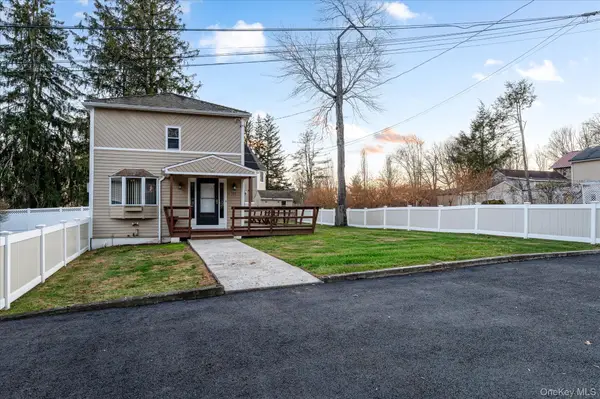 $550,000Active3 beds 2 baths1,177 sq. ft.
$550,000Active3 beds 2 baths1,177 sq. ft.509 Vine Road, Yorktown Heights, NY 10598
MLS# 940247Listed by: WILLIAM RAVEIS-NEW YORK LLC $549,000Active3 beds 2 baths1,180 sq. ft.
$549,000Active3 beds 2 baths1,180 sq. ft.1936 Longvue Street, Yorktown Heights, NY 10598
MLS# 925292Listed by: HOULIHAN LAWRENCE INC.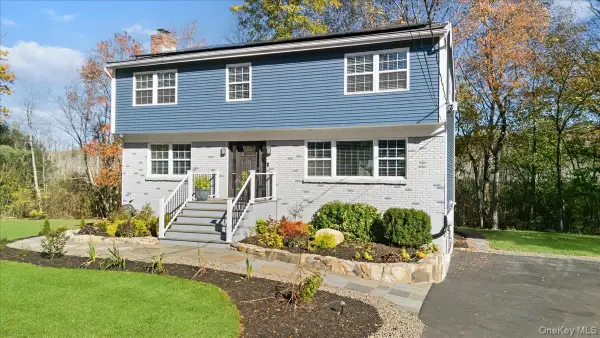 $899,900Active4 beds 3 baths2,360 sq. ft.
$899,900Active4 beds 3 baths2,360 sq. ft.67 Thoreau Court, Yorktown Heights, NY 10598
MLS# 919787Listed by: RE/MAX CLASSIC REALTY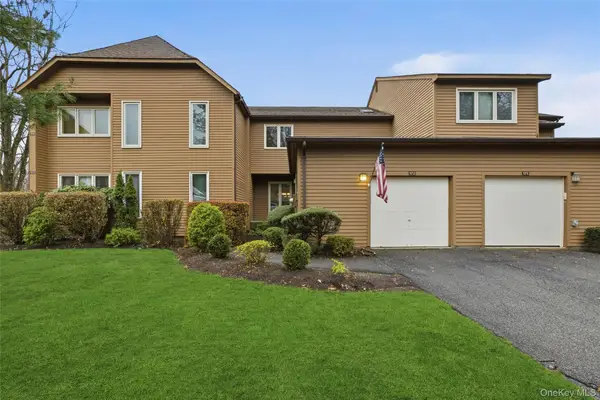 $649,900Active2 beds 3 baths1,800 sq. ft.
$649,900Active2 beds 3 baths1,800 sq. ft.172 Ridgeview Lane, Yorktown Heights, NY 10598
MLS# 939160Listed by: HOULIHAN LAWRENCE INC.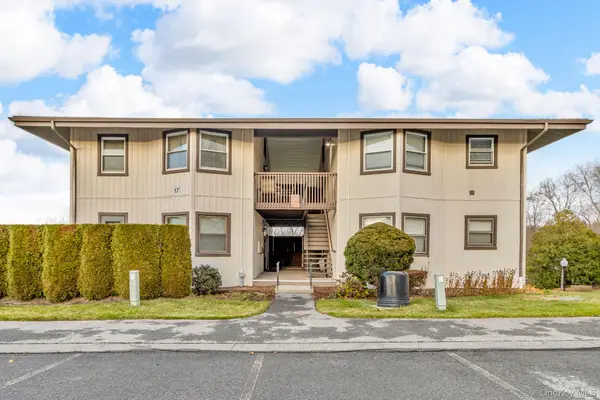 $235,000Active-- beds 1 baths600 sq. ft.
$235,000Active-- beds 1 baths600 sq. ft.17 Hastings #B, Yorktown Heights, NY 10598
MLS# 938582Listed by: HOWARD HANNA RAND REALTY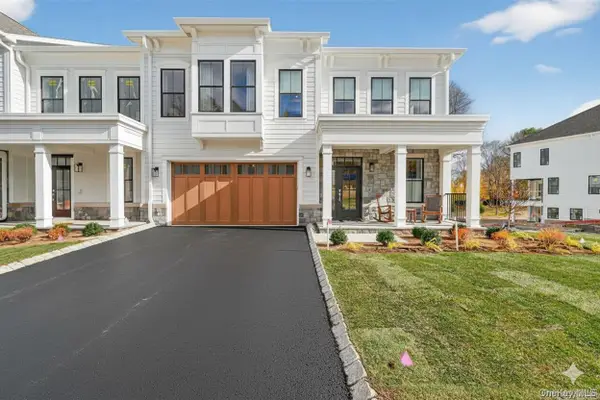 $1,100,000Active4 beds 3 baths2,523 sq. ft.
$1,100,000Active4 beds 3 baths2,523 sq. ft.1804 Soundview Court, Yorktown Heights, NY 10598
MLS# 933817Listed by: COMPASS GREATER NY, LLC
