3154 Stoneleigh Court, Yorktown Heights, NY 10598
Local realty services provided by:Better Homes and Gardens Real Estate Safari Realty
3154 Stoneleigh Court,Yorktown Heights, NY 10598
$925,000
- 4 Beds
- 4 Baths
- 4,040 sq. ft.
- Single family
- Pending
Listed by: mariaelaina cirone
Office: keller williams realty partner
MLS#:923227
Source:OneKey MLS
Price summary
- Price:$925,000
- Price per sq. ft.:$228.96
- Monthly HOA dues:$125
About this home
Welcome to 3154 Stoneleigh Court. Pride of ownership truly shines in this beautifully maintained Colonial Style Home featuring a warm and inviting covered front porch. Perfectly positioned on a picturesque property in the desirable Bridle Ridge Community of Yorktown. Located on a quiet cul de sac street, this home offers a peaceful and private retreat for the entire family. This exceptional 4-bedroom, 3.5 bath, 2-car garage and full finished walk-out basement home offers just over 4,000 square feet of thoughtfully designed living space. Step inside the impressive two-story entry foyer, flooded with natural light and setting the tone for the home’s warm and welcoming atmosphere. At the heart of the home is the spectacular kitchen, featuring an impressive center island with cooktop and sink, Corian counters, tiled backsplash, under-cabinet lighting and an abundance of beautifully crafted custom wood cabinetry. Premium appliances include two full-size ovens, newly updated stainless steel refrigerator, and a Fisher Paykel dishwasher with dual compartments. Sliding doors open to the deck, connecting indoor comfort with outdoor enjoyment. Off the kitchen, the sunlit family room features a wall of windows, decorative wood accented ceiling with 2 skylights, while French doors open to a professional yet comfortable home office featuring a wood-burning fireplace and custom mahogany built-ins. The formal living and dining rooms transition beautifully in a spacious, open-concept setting. Completing the main level of the home is an updated and stylish powder room and a private and convenient laundry/mudroom featuring a built-in multi-functional bench with integrated cubbies for seating, storage and effortless organization. This area also provides direct access to the 2-car garage. Upstairs, the primary bedroom suite features cathedral vaulted ceilings, a custom walk-in closet, additional closets, and a luxurious ensuite bath complete with skylight, jacuzzi tub, new walk-in shower (2025) with seamless glass doors and decorative tile, dual vanities, and bidet toilet. Three additional spacious bedrooms with ample closet space and a well-appointed hall bath with tub/shower combo complete the upper level. The fully finished walk-out basement offers incredible versatility, featuring a recreation/media room with an entire wall of custom built-in cabinetry and a playroom/gym complete with durable rubber flooring and a charming handcrafted treehouse/playhouse. Additional highlights include an abundance of storage, full bath and sliding doors leading to a stone patio area, seamlessly blending indoor and outdoor living. Enjoy, an expansive 43-foot Trex deck (off the kitchen), a tree-lined, wooded yard providing privacy and natural beauty, and an easily accessible and functional storage shed. Perfectly designed for entertaining or relaxation, the deck and yard are a true outdoor retreat. Special features and upgrades include new paved driveway (2025), newly painted foyer/hallway/basement (2025), newly painted exterior - back and front (2025), hardwood floors, crown molding, recess lighting, pull down storage attic with bessler stairs and plywood floors, Anderson windows, sprinkler system, generator, ring door bell monitor, regulation size basketball net, Weil-McLain cast iron furnace, and an above-ground oil tank with stainless steel cover for enhanced safety. With its thoughtful design and spacious interior, this home effortlessly caters to both entertaining and day-to-day living, making it a haven for all aspects of modern life. Bridle Ridge Community amenities include tennis and basketball courts, playground, pool and pool house. Move right in and enjoy all this home and community has to offer. Conveniently located to Taconic State Parkway, easy access to Metro North trains, schools, shopping, dinning, hiking and more. Taxes do not include basic star rebate of $1678.
Contact an agent
Home facts
- Year built:1989
- Listing ID #:923227
- Added:34 day(s) ago
- Updated:November 15, 2025 at 09:25 AM
Rooms and interior
- Bedrooms:4
- Total bathrooms:4
- Full bathrooms:3
- Half bathrooms:1
- Living area:4,040 sq. ft.
Heating and cooling
- Cooling:Central Air
- Heating:Baseboard, Oil
Structure and exterior
- Year built:1989
- Building area:4,040 sq. ft.
- Lot area:0.26 Acres
Schools
- High school:Lakeland High School
- Middle school:Lakeland-Copper Beech Middle Sch
- Elementary school:Thomas Jefferson Elementary School
Utilities
- Water:Public
- Sewer:Public Sewer
Finances and disclosures
- Price:$925,000
- Price per sq. ft.:$228.96
- Tax amount:$20,075 (2025)
New listings near 3154 Stoneleigh Court
- New
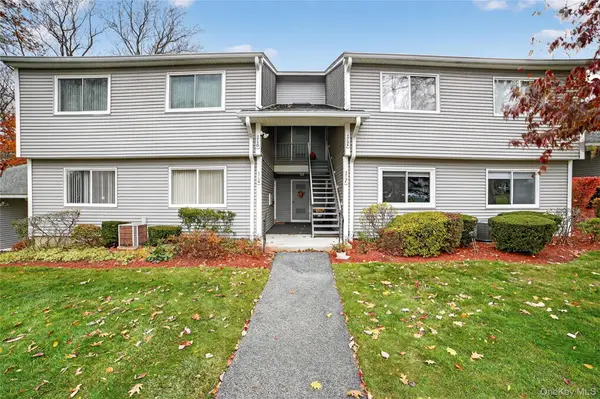 $425,000Active2 beds 2 baths1,159 sq. ft.
$425,000Active2 beds 2 baths1,159 sq. ft.175 B Long Hill Drive, Yorktown Heights, NY 10598
MLS# 935088Listed by: HOULIHAN LAWRENCE INC. - Coming Soon
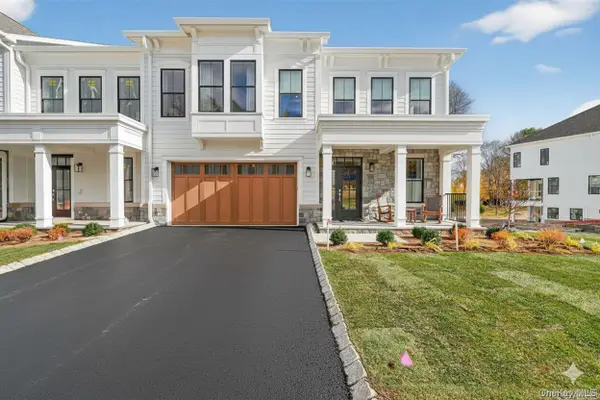 $1,100,000Coming Soon4 beds 3 baths
$1,100,000Coming Soon4 beds 3 baths1802 Soundview Court, Yorktown Heights, NY 10598
MLS# 925470Listed by: COMPASS GREATER NY, LLC - Coming Soon
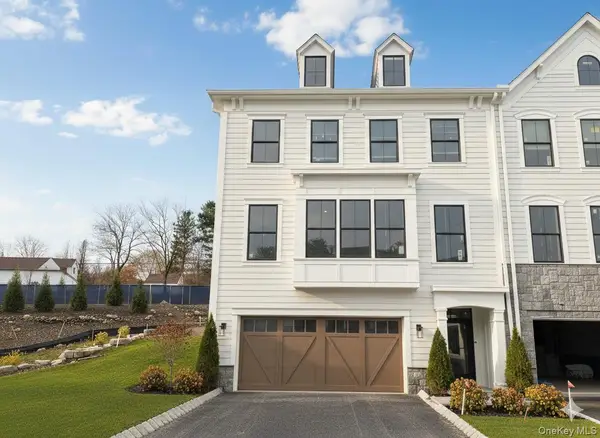 $979,000Coming Soon3 beds 3 baths
$979,000Coming Soon3 beds 3 baths1803 Soundview Court, Yorktown Heights, NY 10598
MLS# 934106Listed by: COMPASS GREATER NY, LLC - Open Sat, 12 to 3pmNew
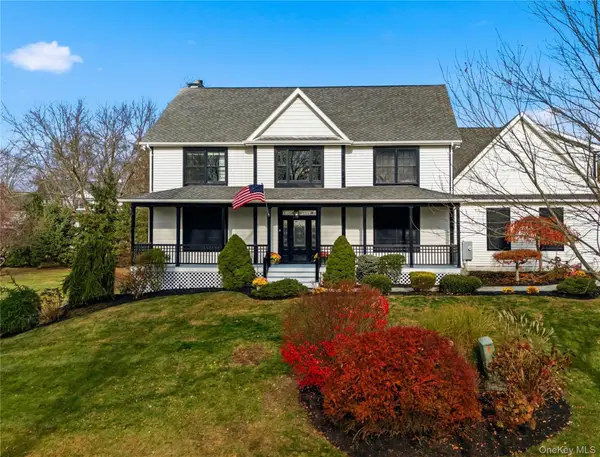 $1,775,000Active4 beds 4 baths4,694 sq. ft.
$1,775,000Active4 beds 4 baths4,694 sq. ft.1 Fanny Circle, Yorktown Heights, NY 10598
MLS# 935657Listed by: BAJRAKTARI REALTY GROUP LLC - Open Sat, 12 to 2pmNew
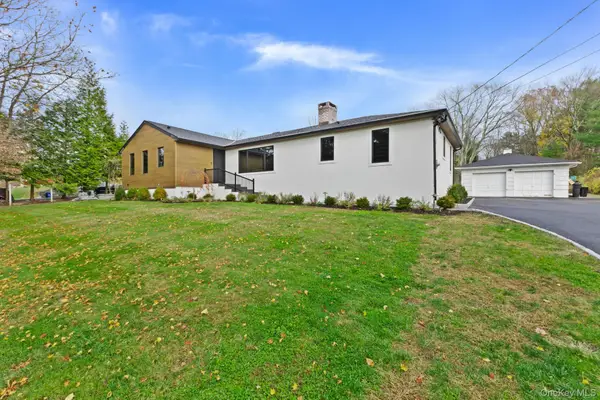 $999,000Active3 beds 4 baths2,900 sq. ft.
$999,000Active3 beds 4 baths2,900 sq. ft.1824 Morningview Drive, Yorktown Heights, NY 10598
MLS# 935616Listed by: EXIT REALTY PRIVATE CLIENT - Coming SoonOpen Sat, 1 to 3pm
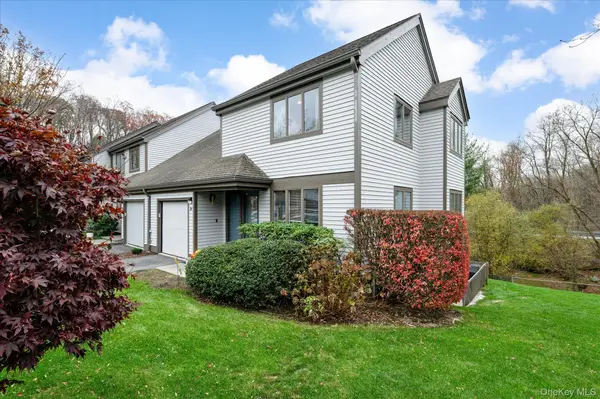 $650,000Coming Soon3 beds 3 baths
$650,000Coming Soon3 beds 3 baths34 Adela Court, Yorktown Heights, NY 10598
MLS# 934594Listed by: RE/MAX CLASSIC REALTY - New
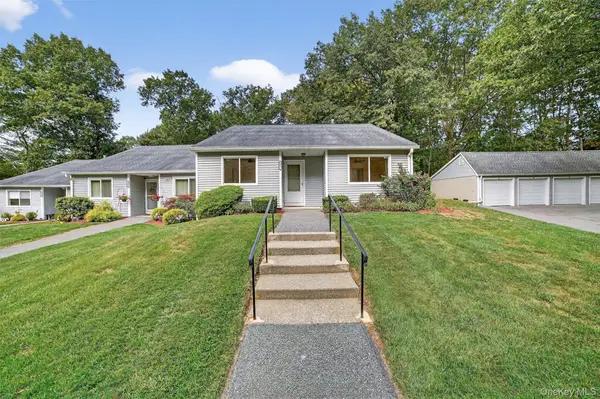 $569,999Active2 beds 2 baths1,300 sq. ft.
$569,999Active2 beds 2 baths1,300 sq. ft.159 Unit C Carriage Court, Yorktown Heights, NY 10598
MLS# 935455Listed by: GLILOS - New
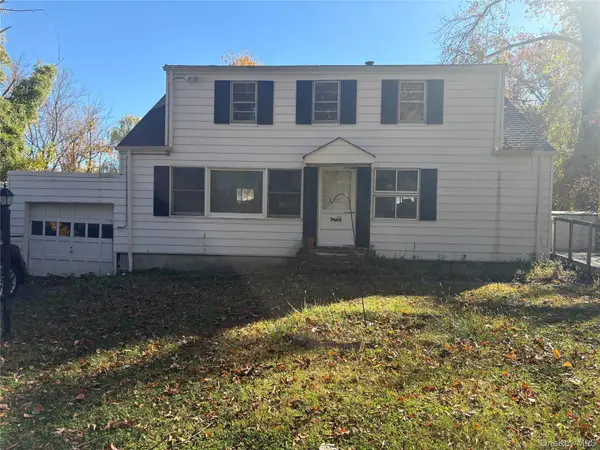 $660,000Active6 beds 2 baths1,404 sq. ft.
$660,000Active6 beds 2 baths1,404 sq. ft.1991 Baldwin Road, Yorktown Heights, NY 10598
MLS# 933216Listed by: JASON MITCHELL REAL ESTATE NY - Open Sat, 11am to 2pmNew
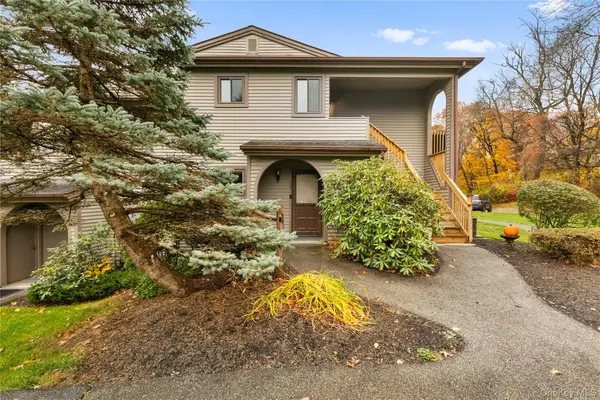 $375,000Active1 beds 1 baths850 sq. ft.
$375,000Active1 beds 1 baths850 sq. ft.46 Scenic View, Yorktown Heights, NY 10598
MLS# 933402Listed by: COLDWELL BANKER REALTY - New
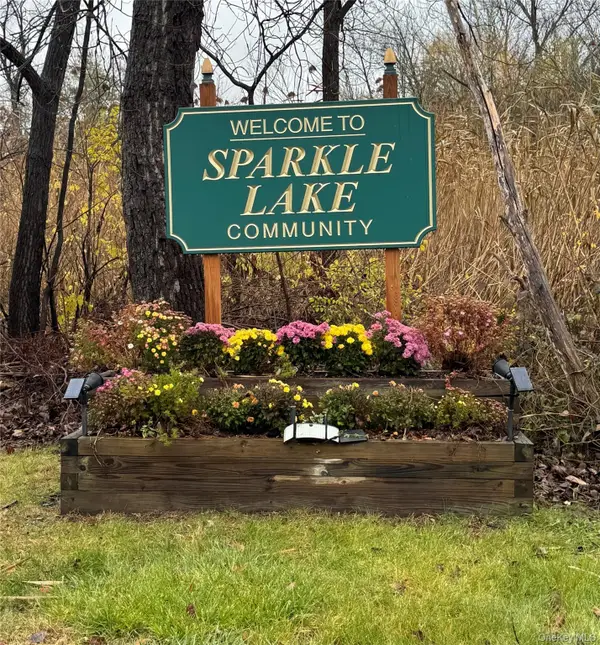 $399,900Active5 beds 3 baths1,891 sq. ft.
$399,900Active5 beds 3 baths1,891 sq. ft.261 Sparkle Road, Yorktown Heights, NY 10598
MLS# 932875Listed by: HOWARD HANNA RAND REALTY
