523 Manchester Road, Yorktown Heights, NY 10598
Local realty services provided by:Better Homes and Gardens Real Estate Choice Realty
523 Manchester Road,Yorktown Heights, NY 10598
$750,000
- 3 Beds
- 3 Baths
- 2,192 sq. ft.
- Single family
- Pending
Listed by: stephanie ruzzo
Office: re/max classic realty
MLS#:932849
Source:OneKey MLS
Price summary
- Price:$750,000
- Price per sq. ft.:$342.15
About this home
Some homes simply welcome you in. From the moment you step inside 523 Manchester Road, you can feel the warmth of a life well lived. Sunlight spills across the hardwood floors. Laughter seems to linger in the kitchen. Summer evenings invite you out to the deck where crickets hum and the world slows down for a while.
Lovingly cared for by the same family for decades, this Yorktown Heights home combines timeless charm with thoughtful updates that bring comfort and ease to everyday living. The refreshed eat-in kitchen features a bar-height island with seating and a built-in wine and beverage fridge tucked within the island. It’s the kind of kitchen that makes cooking, gathering, and conversation come naturally. Just off the kitchen sits a built in workspace that keeps life organized and flowing. It is the ideal place for recipes, mail, or planning the day before you step outside onto the back deck to unwind.
The spacious primary bedroom feels like its own retreat, with soft light, crown molding, a walk-in closet, and a private ensuite bath enhanced by gentle theater lighting. Two additional bedrooms on the main level are generous in size and filled with natural light. The hallway bath is equally inviting, beautifully updated with a spacious layout and warm theater lighting that adds a soft, luxurious glow.
Downstairs, the finished basement extends the home’s living area with a cozy family room centered around a wood-burning fireplace. It’s an inviting space for quiet evenings, movie marathons, or game nights with friends. A nearby bonus room adds flexibility for a gym, studio, or hobby area. Storage is abundant throughout, including a dedicated area in the basement, an attic, plenty of closets, and an attached garage with an additional outlet ideal for a workbench or for storing motorcycles and seasonal gear.
Step outside to enjoy a beautifully landscaped, easy-to-maintain backyard framed by a two-tiered deck. One level features a retractable awning for shaded afternoons, creating the perfect spot to relax, entertain, or sip morning coffee as the day begins.
Set on a lovely block close to shopping, dining, and the Taconic, this Yorktown Heights home offers the best of convenience and community with municipal water, sewer, and natural gas. Lovingly cared for, thoughtfully updated, and filled with light and warmth, this is the kind of home that feels right the moment you walk in.
Contact an agent
Home facts
- Year built:1967
- Listing ID #:932849
- Added:42 day(s) ago
- Updated:December 21, 2025 at 08:46 AM
Rooms and interior
- Bedrooms:3
- Total bathrooms:3
- Full bathrooms:2
- Half bathrooms:1
- Living area:2,192 sq. ft.
Heating and cooling
- Cooling:Central Air
- Heating:Baseboard, Natural Gas
Structure and exterior
- Year built:1967
- Building area:2,192 sq. ft.
- Lot area:0.36 Acres
Schools
- High school:Lakeland High School
- Middle school:Lakeland-Copper Beech Middle Sch
- Elementary school:Thomas Jefferson Elementary School
Utilities
- Water:Public
- Sewer:Public Sewer
Finances and disclosures
- Price:$750,000
- Price per sq. ft.:$342.15
- Tax amount:$18,924 (2025)
New listings near 523 Manchester Road
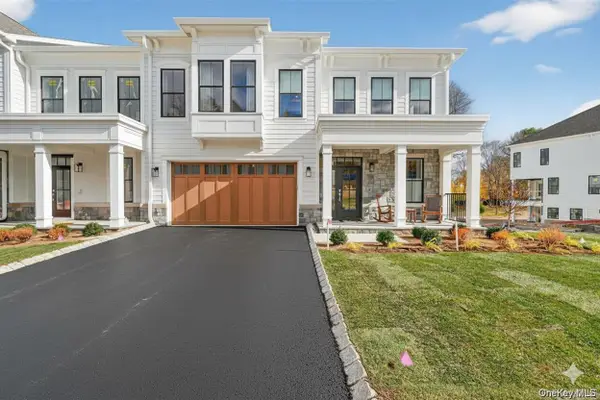 $1,300,000Pending4 beds 3 baths2,523 sq. ft.
$1,300,000Pending4 beds 3 baths2,523 sq. ft.1836 Soundview Court, Yorktown Heights, NY 10598
MLS# 945153Listed by: COMPASS GREATER NY, LLC- New
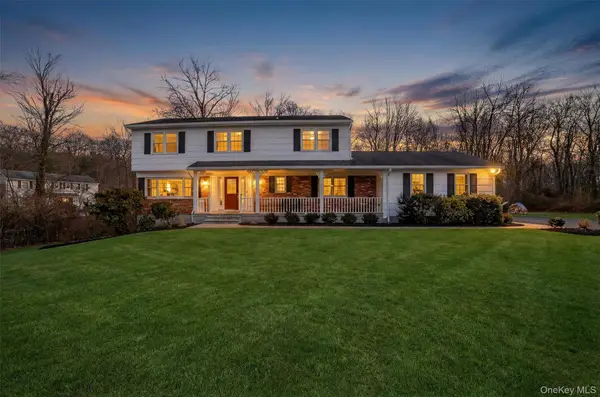 $1,100,000Active4 beds 3 baths3,383 sq. ft.
$1,100,000Active4 beds 3 baths3,383 sq. ft.423 Rutledge Drive, Yorktown Heights, NY 10598
MLS# 944638Listed by: KELLER WILLIAMS REALTY PARTNER 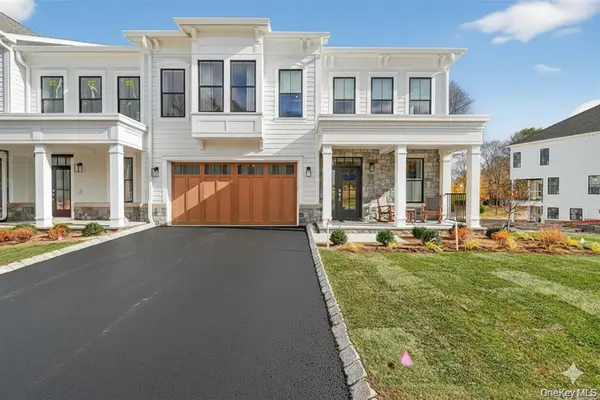 $1,300,000Pending4 beds 3 baths2,523 sq. ft.
$1,300,000Pending4 beds 3 baths2,523 sq. ft.1822 Soundview Court, Yorktown Heights, NY 10598
MLS# 943429Listed by: COMPASS GREATER NY, LLC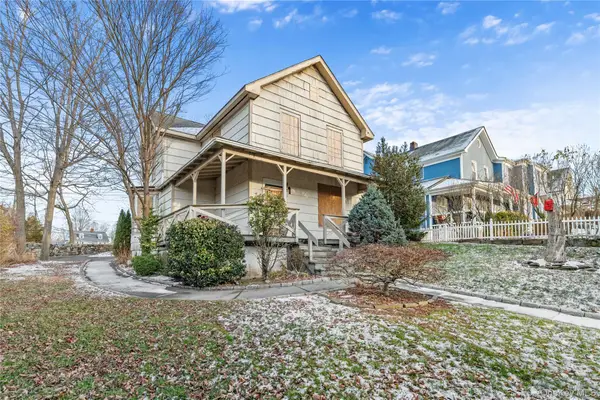 $215,000Pending3 beds 1 baths1,513 sq. ft.
$215,000Pending3 beds 1 baths1,513 sq. ft.1798 Summit Street, Yorktown Heights, NY 10598
MLS# 941488Listed by: AI REALTY BROKERAGE LLC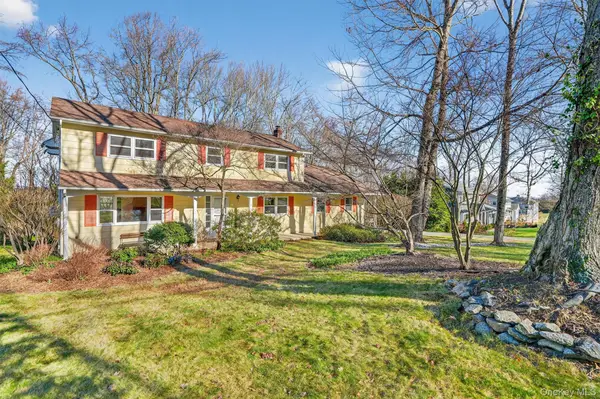 $849,999Pending4 beds 3 baths2,888 sq. ft.
$849,999Pending4 beds 3 baths2,888 sq. ft.1793 Blossom Court, Yorktown Heights, NY 10598
MLS# 935037Listed by: COMPASS GREATER NY, LLC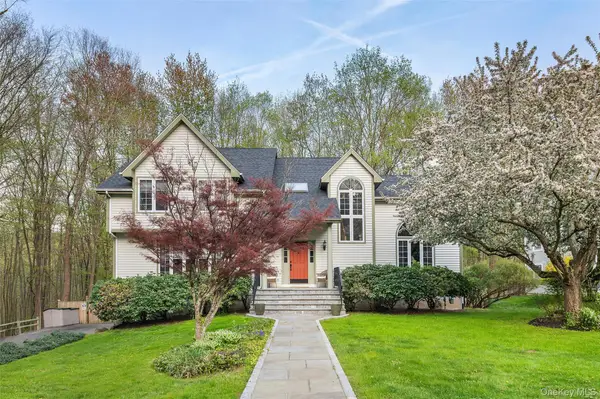 $1,195,000Pending5 beds 4 baths3,314 sq. ft.
$1,195,000Pending5 beds 4 baths3,314 sq. ft.1400 Chatham Lane, Yorktown Heights, NY 10598
MLS# 940488Listed by: COLDWELL BANKER REALTY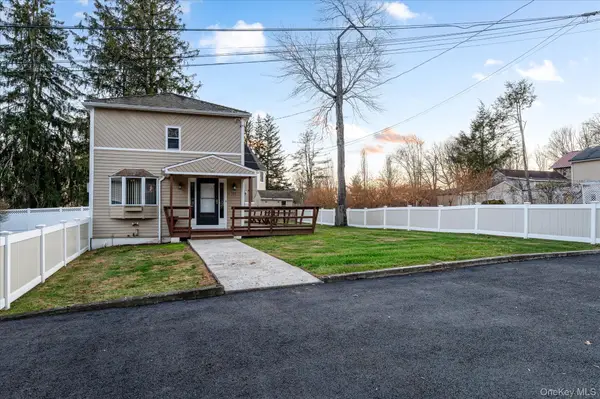 $550,000Active3 beds 2 baths1,177 sq. ft.
$550,000Active3 beds 2 baths1,177 sq. ft.509 Vine Road, Yorktown Heights, NY 10598
MLS# 940247Listed by: WILLIAM RAVEIS-NEW YORK LLC $549,000Active3 beds 2 baths1,180 sq. ft.
$549,000Active3 beds 2 baths1,180 sq. ft.1936 Longvue Street, Yorktown Heights, NY 10598
MLS# 925292Listed by: HOULIHAN LAWRENCE INC.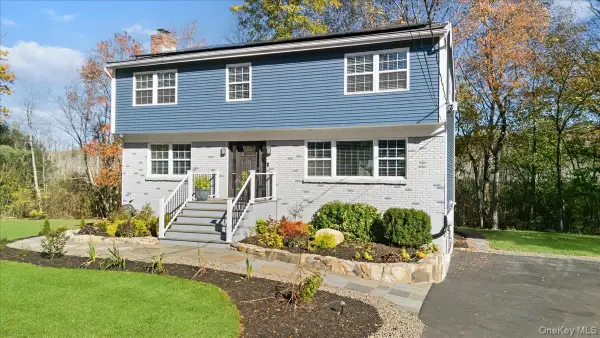 $899,900Active4 beds 3 baths2,360 sq. ft.
$899,900Active4 beds 3 baths2,360 sq. ft.67 Thoreau Court, Yorktown Heights, NY 10598
MLS# 919787Listed by: RE/MAX CLASSIC REALTY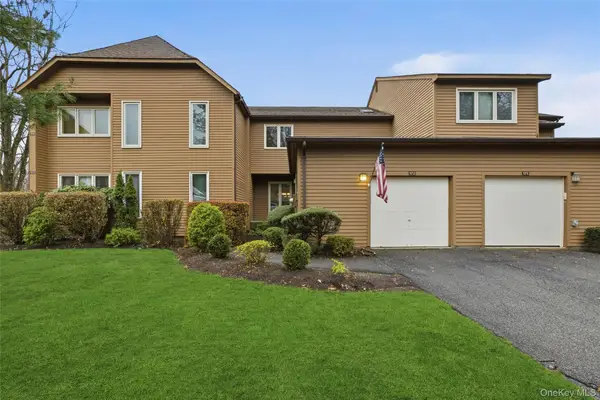 $649,900Active2 beds 3 baths1,800 sq. ft.
$649,900Active2 beds 3 baths1,800 sq. ft.172 Ridgeview Lane, Yorktown Heights, NY 10598
MLS# 939160Listed by: HOULIHAN LAWRENCE INC.
