54 Kirby Close #D, Yorktown Heights, NY 10598
Local realty services provided by:Better Homes and Gardens Real Estate Dream Properties
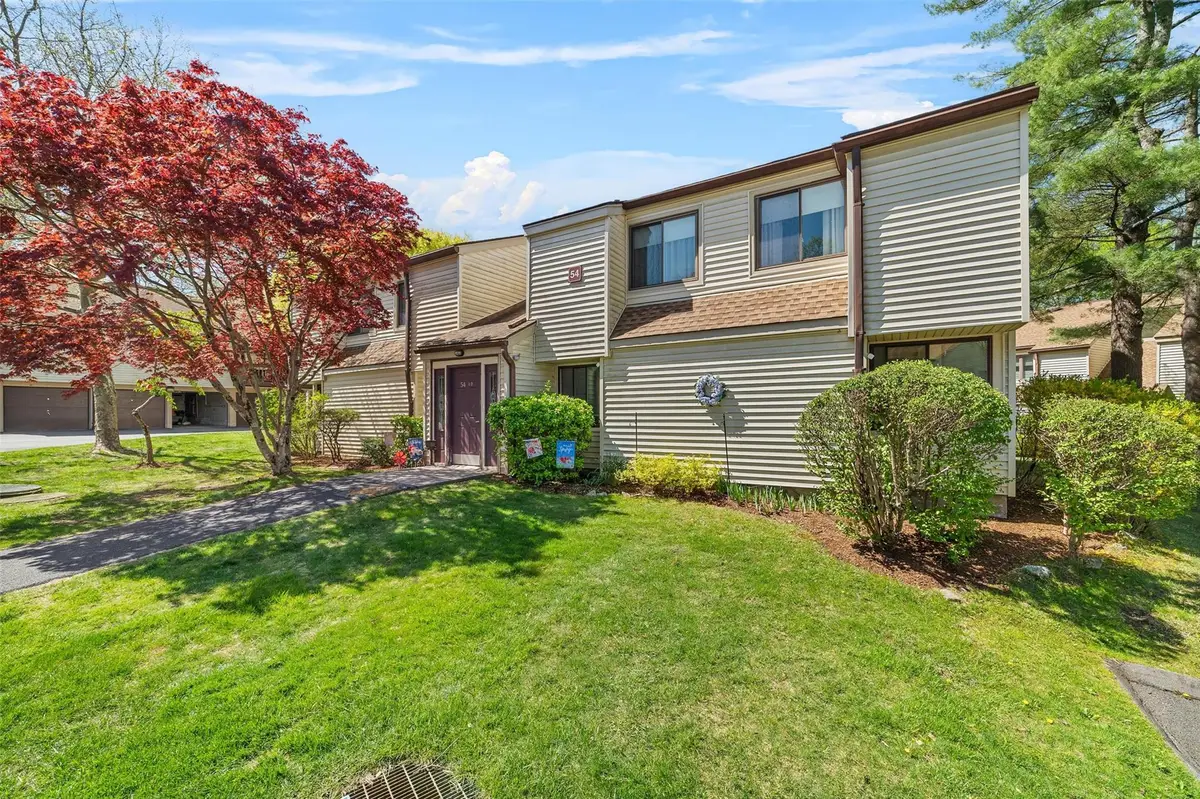
54 Kirby Close #D,Yorktown Heights, NY 10598
$340,000
- 2 Beds
- 2 Baths
- - sq. ft.
- Condominium
- Sold
Listed by:kathleen o'driscoll
Office:houlihan lawrence inc.
MLS#:854450
Source:One Key MLS
Sorry, we are unable to map this address
Price summary
- Price:$340,000
- Monthly HOA dues:$510
About this home
Welcome home to this light-filled and beautifully maintained 2-bedroom, 2-bath condo with a garage, nestled in the highly sought-after Jefferson Village—a vibrant 55+ active adult community in Northern Westchester! This move-in ready condo is in a prime location, offering effortless access with a short, no-step walk to parking and the included 1-car garage. Sitting on the second floor, it boasts a spacious, open floor plan, perfect for comfortable living and entertaining. Step into the bright and inviting home with a generous sized living room, featuring sliding doors that lead to your own private deck with serene community views. The dining room is enhanced by a lovely long window seat with built-in storage, making it both charming and functional. The well-appointed kitchen offers custom oak cabinetry, generous counter space, and a welcoming atmosphere for cooking. The sunny and spacious primary bedroom features two closets and a primary bathroom with a window, while the second bedroom is perfect for guests, a home office, or simply a cozy retreat. The hall bath includes a convenient walk-in shower, alongside the in-unit washer and dryer. Extra storage? You’ve got it—with easy access via pull-down stairs to the attic. Enjoy the effortless lifestyle of Jefferson Village, where an array of amenities awaits. Relax and unwind at the clubhouse, pool, fitness center, or take advantage of tennis and pickleball courts, shuffleboard, bocce, and a community garden. Stay socially engaged with book clubs, bingo, card games, line dancing, movies, and much more. Located in a fantastic location, just minutes from the shopping mall, restaurants, and local conveniences, with easy access to the Taconic Parkway for seamless commuting. This condo offers the perfect blend of comfort, convenience, and community—schedule your visit today and experience it for yourself!
Contact an agent
Home facts
- Year built:1972
- Listing Id #:854450
- Added:116 day(s) ago
- Updated:August 26, 2025 at 06:50 AM
Rooms and interior
- Bedrooms:2
- Total bathrooms:2
- Full bathrooms:2
Heating and cooling
- Cooling:Central Air
- Heating:Electric
Structure and exterior
- Year built:1972
Schools
- High school:Lakeland High School
- Middle school:Lakeland-Copper Beech Middle Sch
- Elementary school:Benjamin Franklin
Utilities
- Water:Public
- Sewer:Public Sewer
Finances and disclosures
- Price:$340,000
- Tax amount:$4,533 (2025)
New listings near 54 Kirby Close #D
- New
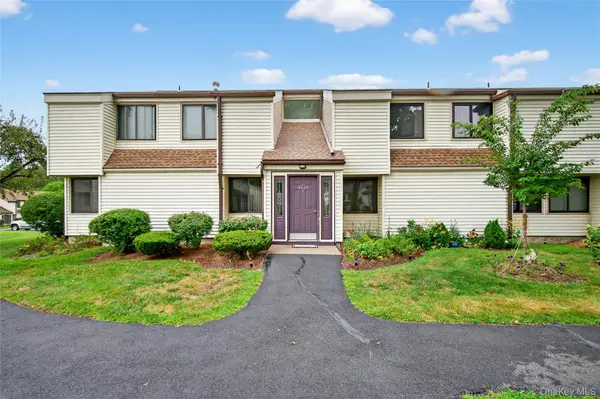 $425,000Active2 beds 2 baths1,100 sq. ft.
$425,000Active2 beds 2 baths1,100 sq. ft.41 Jefferson Oval #B, Yorktown Heights, NY 10598
MLS# 824285Listed by: HOULIHAN LAWRENCE INC. - New
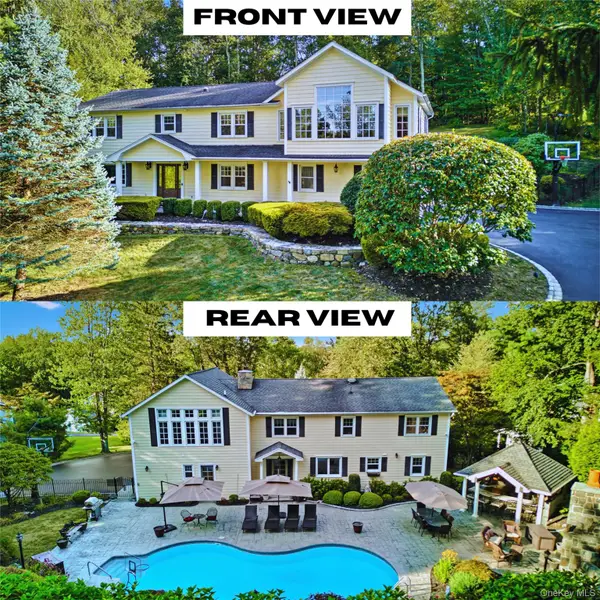 $1,190,000Active4 beds 3 baths3,813 sq. ft.
$1,190,000Active4 beds 3 baths3,813 sq. ft.1786 Blossom Court, Yorktown Heights, NY 10598
MLS# 903276Listed by: COLDWELL BANKER REALTY - New
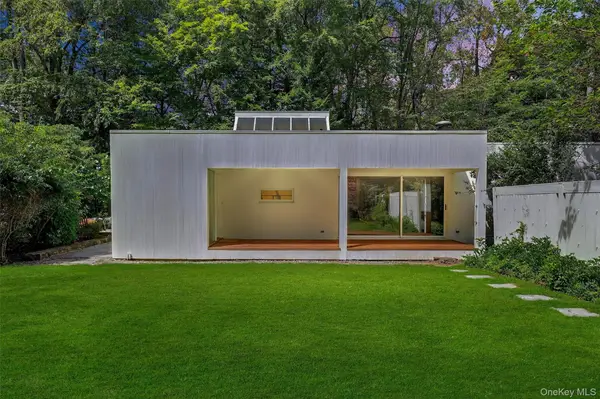 $1,495,000Active4 beds 2 baths4,041 sq. ft.
$1,495,000Active4 beds 2 baths4,041 sq. ft.1448 Old Logging Road, Yorktown Heights, NY 10598
MLS# 903146Listed by: HOULIHAN LAWRENCE INC. - New
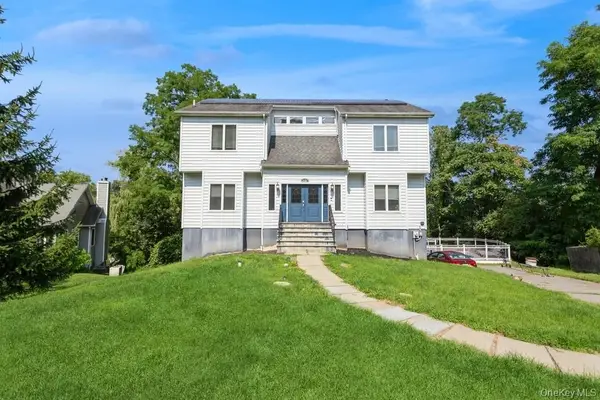 $849,900Active4 beds 3 baths2,292 sq. ft.
$849,900Active4 beds 3 baths2,292 sq. ft.2357 Granville Court, Yorktown Heights, NY 10598
MLS# 898054Listed by: HOULIHAN LAWRENCE INC. - New
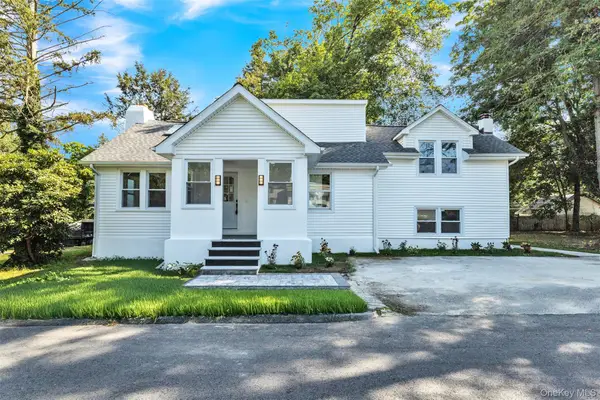 $699,900Active3 beds 3 baths1,829 sq. ft.
$699,900Active3 beds 3 baths1,829 sq. ft.221 Locust Road, Yorktown Heights, NY 10598
MLS# 902163Listed by: WESTCHESTER REALTY CONSULTANTS - New
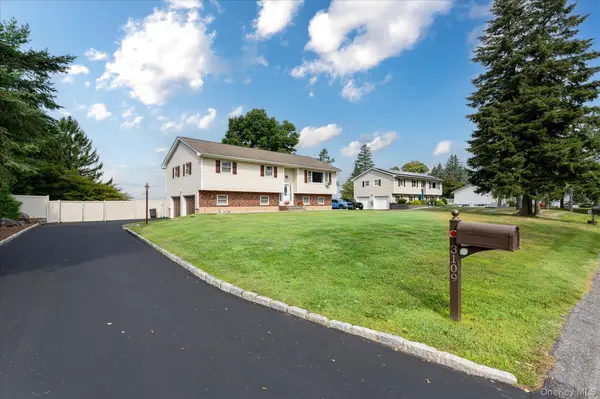 $725,000Active3 beds 3 baths1,750 sq. ft.
$725,000Active3 beds 3 baths1,750 sq. ft.3109 Quinlan Street, Yorktown Heights, NY 10598
MLS# 902191Listed by: RE/MAX CLASSIC REALTY - New
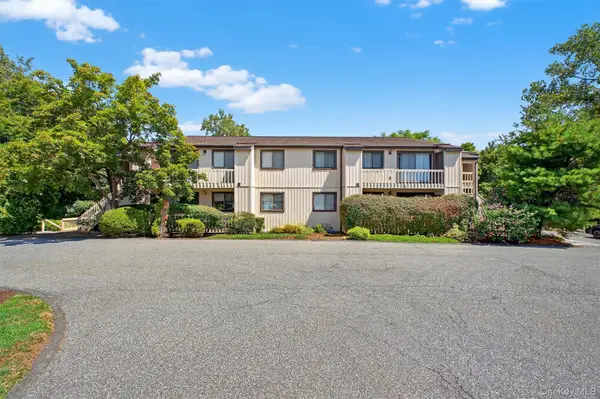 $425,000Active2 beds 2 baths1,100 sq. ft.
$425,000Active2 beds 2 baths1,100 sq. ft.26 Overlook Commons #26, Yorktown Heights, NY 10598
MLS# 901034Listed by: HOULIHAN LAWRENCE INC. 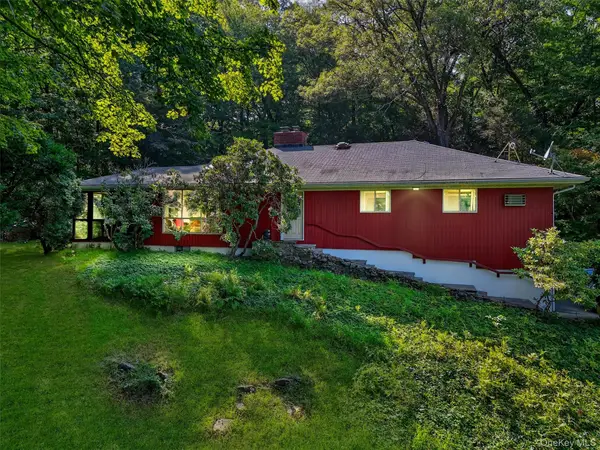 $699,000Active3 beds 2 baths1,836 sq. ft.
$699,000Active3 beds 2 baths1,836 sq. ft.1590 Croton Lake Road, Yorktown Heights, NY 10598
MLS# 894761Listed by: HOULIHAN LAWRENCE INC.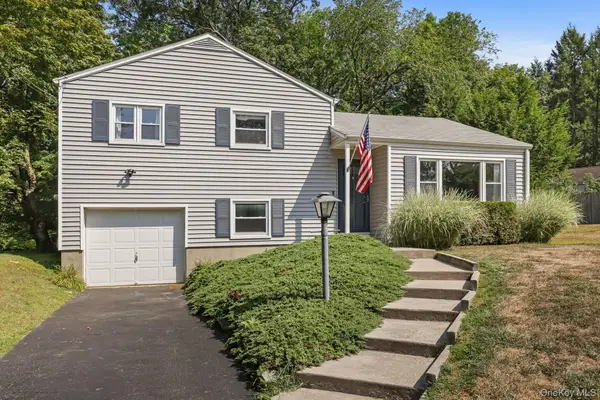 $649,000Active3 beds 1 baths1,361 sq. ft.
$649,000Active3 beds 1 baths1,361 sq. ft.2434 Mill Pond Road, Yorktown Heights, NY 10598
MLS# 900317Listed by: RE/MAX ACE REALTY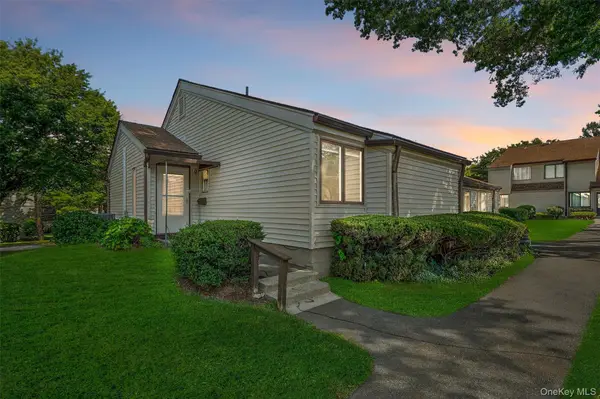 $539,000Active2 beds 2 baths1,350 sq. ft.
$539,000Active2 beds 2 baths1,350 sq. ft.40 Jefferson Oval #A, Yorktown Heights, NY 10598
MLS# 900245Listed by: HOULIHAN LAWRENCE INC.
