751 Oakside Road, Yorktown Heights, NY 10598
Local realty services provided by:Better Homes and Gardens Real Estate Green Team
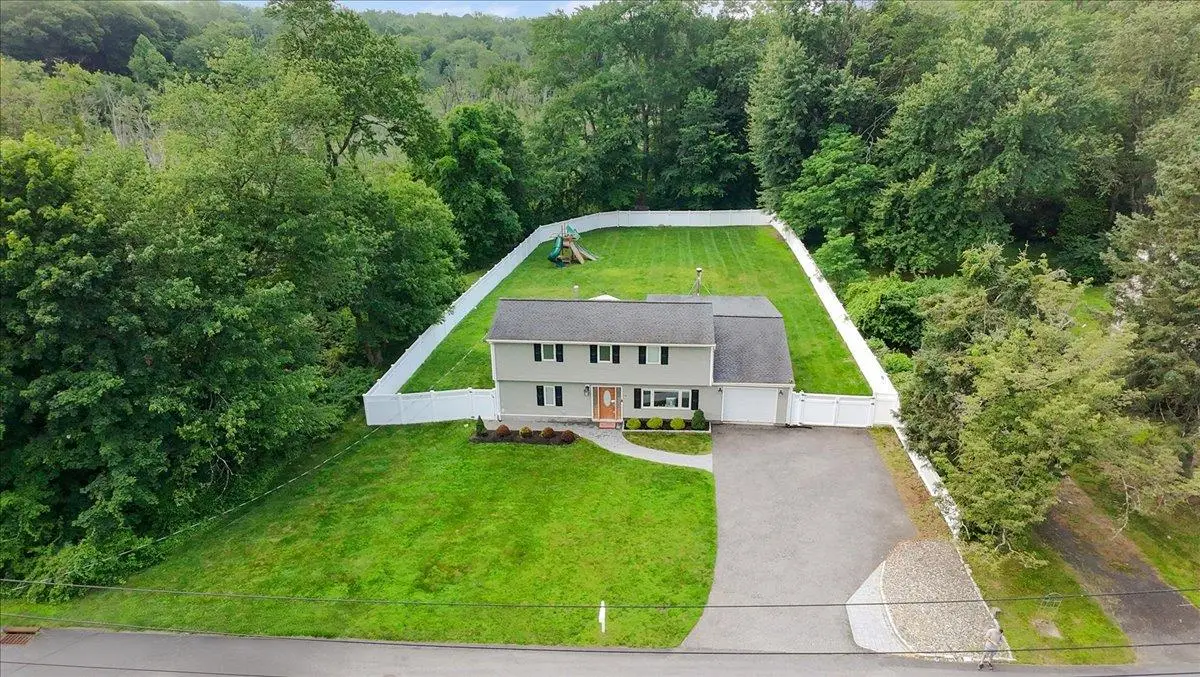
751 Oakside Road,Yorktown Heights, NY 10598
$705,000
- 4 Beds
- 2 Baths
- - sq. ft.
- Single family
- Sold
Listed by:christine rowley
Office:re/max classic realty
MLS#:880898
Source:One Key MLS
Sorry, we are unable to map this address
Price summary
- Price:$705,000
About this home
Located in one of Yorktown’s most sought-after neighborhoods, this beautifully maintained home truly checks all the boxes—natural gas, municipal water, municipal sewer, and unbeatable convenience. For those relocating from NYC, this is the suburban find you've been waiting for—modern utilities, a vibrant yet peaceful community, and effortless living in every direction. Commuting is a breeze with the Taconic Parkway just minutes away and the train station less than 10 minutes from your door. Everyday needs are right nearby, including the Jefferson Valley Mall, grocery stores, restaurants, pharmacies, parks, and more. Enjoy Lakeland Schools, nearby trails, and Yorktown’s incredible town pool—a local favorite for summer fun. The neighborhood is picture-perfect, with tree-lined streets, friendly neighbors, and the welcoming energy you feel right away. The home itself offers standout curb appeal, and the huge backyard is even better—.7 acres of flat, fully fenced, lush green space perfect for entertaining, relaxing, or everyday play. It's rare to find a yard like this—and you’ll love every inch of it. Step inside to a flexible and spacious layout. Just off the beautiful entry-level foyer, you'll find a spacious first-floor bedroom—great for a home office, gym, playroom, or guest suite. On the opposite side, a large laundry room offers abundant storage. A convenient half bath and an additional side entrance complete this level, creating potential for an in-law setup. A few steps up, the heart of the home embraces you with an open-concept kitchen, dining area, and a stunning living room with panoramic backyard views. The kitchen features light wood cabinetry, beige granite countertops, and neutral tile flooring—stylish and functional. Upstairs, you’ll find three comfortable bedrooms, including a peaceful primary, plus a deep hallway closet for added storage. Recent updates include a whole-house generator, brand new hot water heater, new pellet stove, and a new front walkway. This home truly has it all—prime location, spacious layout, rare utilities, and an extraordinary backyard. Come see why this is one of the most in-demand neighborhoods in Yorktown. You won’t want to leave!
Contact an agent
Home facts
- Year built:1957
- Listing Id #:880898
- Added:61 day(s) ago
- Updated:August 26, 2025 at 06:50 AM
Rooms and interior
- Bedrooms:4
- Total bathrooms:2
- Full bathrooms:1
- Half bathrooms:1
Heating and cooling
- Cooling:Central Air
- Heating:Natural Gas
Structure and exterior
- Year built:1957
Schools
- High school:Lakeland High School
- Middle school:Lakeland-Copper Beech Middle Sch
- Elementary school:Benjamin Franklin
Utilities
- Water:Public
- Sewer:Public Sewer
Finances and disclosures
- Price:$705,000
- Tax amount:$13,642 (2025)
New listings near 751 Oakside Road
- New
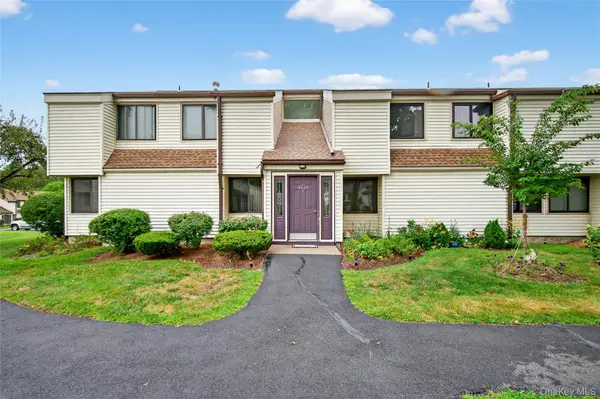 $425,000Active2 beds 2 baths1,100 sq. ft.
$425,000Active2 beds 2 baths1,100 sq. ft.41 Jefferson Oval #B, Yorktown Heights, NY 10598
MLS# 824285Listed by: HOULIHAN LAWRENCE INC. - New
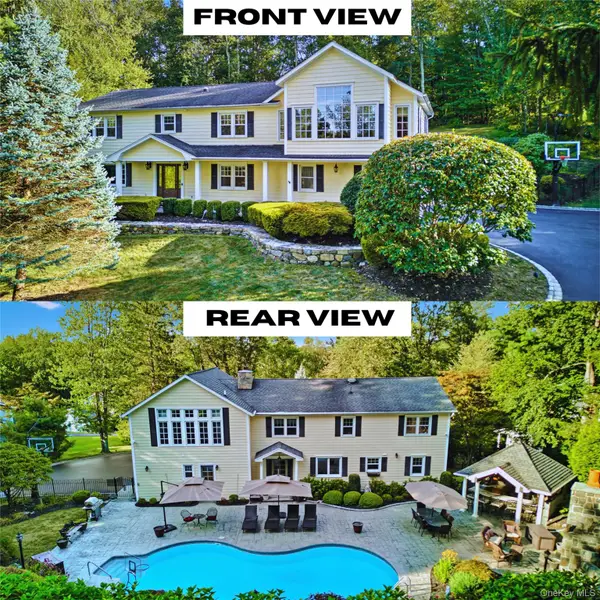 $1,190,000Active4 beds 3 baths3,813 sq. ft.
$1,190,000Active4 beds 3 baths3,813 sq. ft.1786 Blossom Court, Yorktown Heights, NY 10598
MLS# 903276Listed by: COLDWELL BANKER REALTY - New
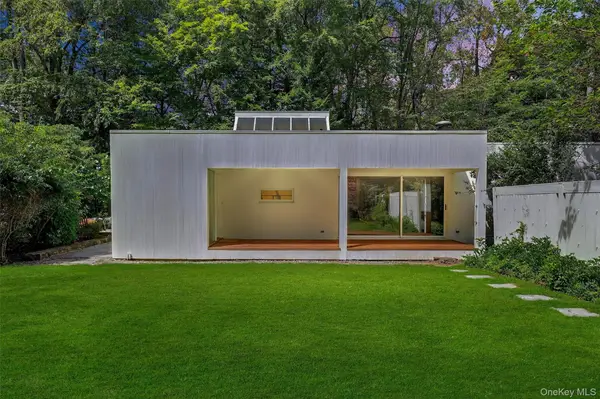 $1,495,000Active4 beds 2 baths4,041 sq. ft.
$1,495,000Active4 beds 2 baths4,041 sq. ft.1448 Old Logging Road, Yorktown Heights, NY 10598
MLS# 903146Listed by: HOULIHAN LAWRENCE INC. - New
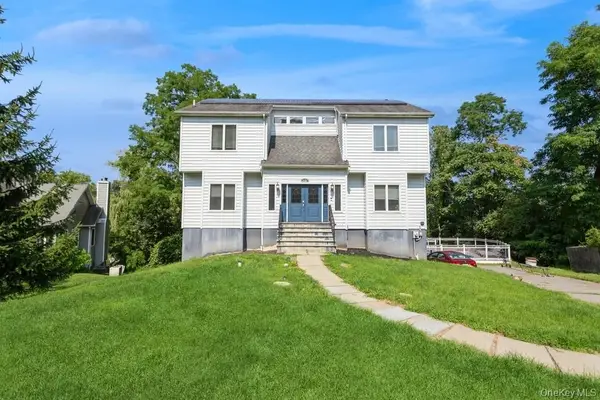 $849,900Active4 beds 3 baths2,292 sq. ft.
$849,900Active4 beds 3 baths2,292 sq. ft.2357 Granville Court, Yorktown Heights, NY 10598
MLS# 898054Listed by: HOULIHAN LAWRENCE INC. - New
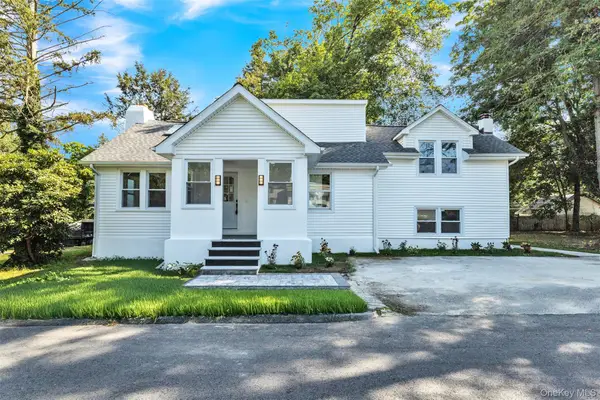 $699,900Active3 beds 3 baths1,829 sq. ft.
$699,900Active3 beds 3 baths1,829 sq. ft.221 Locust Road, Yorktown Heights, NY 10598
MLS# 902163Listed by: WESTCHESTER REALTY CONSULTANTS - New
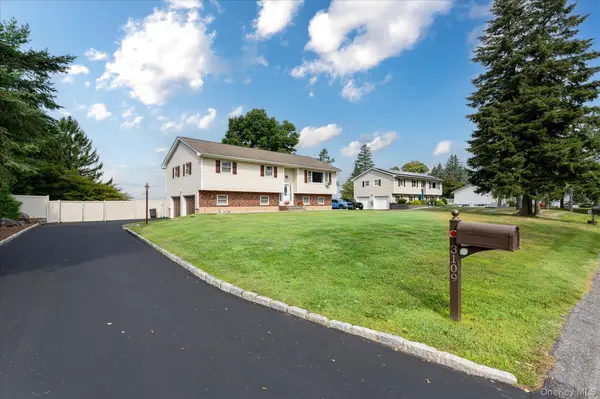 $725,000Active3 beds 3 baths1,750 sq. ft.
$725,000Active3 beds 3 baths1,750 sq. ft.3109 Quinlan Street, Yorktown Heights, NY 10598
MLS# 902191Listed by: RE/MAX CLASSIC REALTY - New
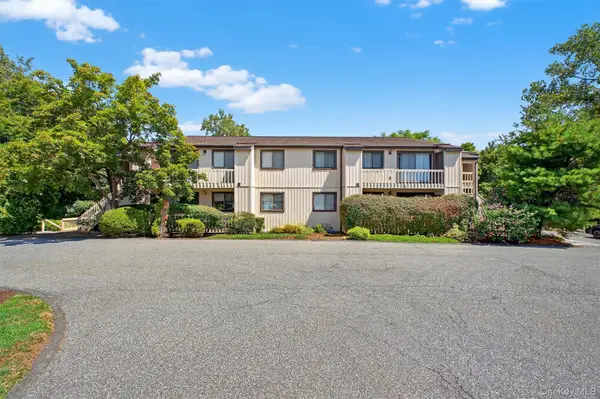 $425,000Active2 beds 2 baths1,100 sq. ft.
$425,000Active2 beds 2 baths1,100 sq. ft.26 Overlook Commons #26, Yorktown Heights, NY 10598
MLS# 901034Listed by: HOULIHAN LAWRENCE INC. 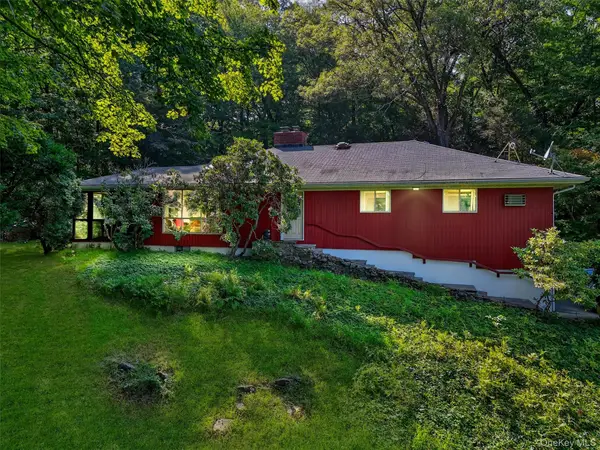 $699,000Active3 beds 2 baths1,836 sq. ft.
$699,000Active3 beds 2 baths1,836 sq. ft.1590 Croton Lake Road, Yorktown Heights, NY 10598
MLS# 894761Listed by: HOULIHAN LAWRENCE INC.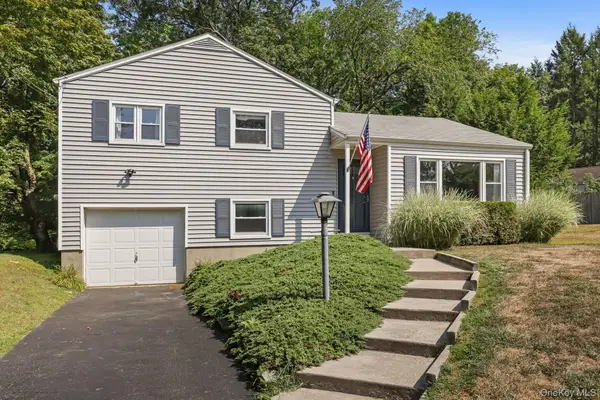 $649,000Active3 beds 1 baths1,361 sq. ft.
$649,000Active3 beds 1 baths1,361 sq. ft.2434 Mill Pond Road, Yorktown Heights, NY 10598
MLS# 900317Listed by: RE/MAX ACE REALTY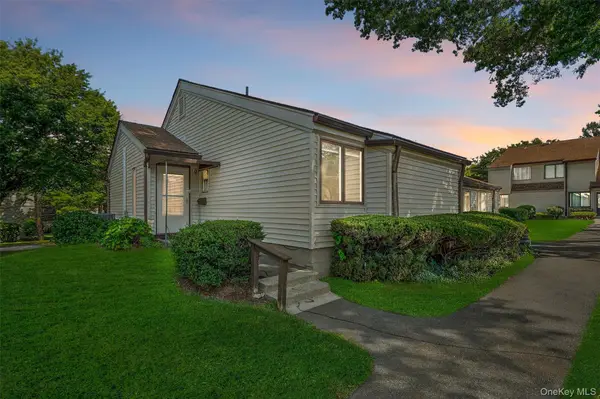 $539,000Active2 beds 2 baths1,350 sq. ft.
$539,000Active2 beds 2 baths1,350 sq. ft.40 Jefferson Oval #A, Yorktown Heights, NY 10598
MLS# 900245Listed by: HOULIHAN LAWRENCE INC.
