102 Canton Road, Akron, OH 44312
Local realty services provided by:Better Homes and Gardens Real Estate Central
102 Canton Road,Akron, OH 44312
$157,000
- 3 Beds
- 2 Baths
- - sq. ft.
- Single family
- Sold
Listed by: amy wengerd
Office: exp realty, llc.
MLS#:5167813
Source:OH_NORMLS
Sorry, we are unable to map this address
Price summary
- Price:$157,000
About this home
Seize the chance to own a property defined by its immense potential and exceptional storage capabilities. Situated on an expansive 2 1/2 lot., this home is a one-of-a-kind find, ready for your finishing touches. The property boasts a fantastic setup for the enthusiast: The RV/Storage Barn: A massive 40' x 25' detached barn with electric—tall enough for an RV and large enough to store 4+ vehicles. Detached 2-Car Garage: Recently updated garage doors (approx. 5 years old), storage options on the side of the garage, and a 220-volt outlet for an electric vehicle. The home itself offers a fantastic canvas to create your dream space. The main floor welcomes you with a spacious living room featuring tall ceilings, a wood-burning fireplace, and beautiful hardwood floors that extend throughout the primary and second levels. Large windows in the dining room fill the space with light. Off the dining room is the kitchen, which leads to the 1/2 bath, and down the hall, you have access to the enclosed back porch. The upstairs includes three bedrooms and a full bath. Venturing to the basement, you'll find a nicely sized rec room with access to the exterior. This basement space was previously used to operate a small business. Plus, the home is not far from highways and amenities. Don't miss this fantastic opportunity; schedule your showing today! (selling as is)
Contact an agent
Home facts
- Year built:1920
- Listing ID #:5167813
- Added:42 day(s) ago
- Updated:December 09, 2025 at 07:11 AM
Rooms and interior
- Bedrooms:3
- Total bathrooms:2
- Full bathrooms:1
- Half bathrooms:1
Heating and cooling
- Cooling:Central Air
- Heating:Fireplaces, Forced Air, Gas
Structure and exterior
- Roof:Asphalt, Fiberglass
- Year built:1920
Utilities
- Water:Public
- Sewer:Public Sewer
Finances and disclosures
- Price:$157,000
- Tax amount:$4,222 (2024)
New listings near 102 Canton Road
- New
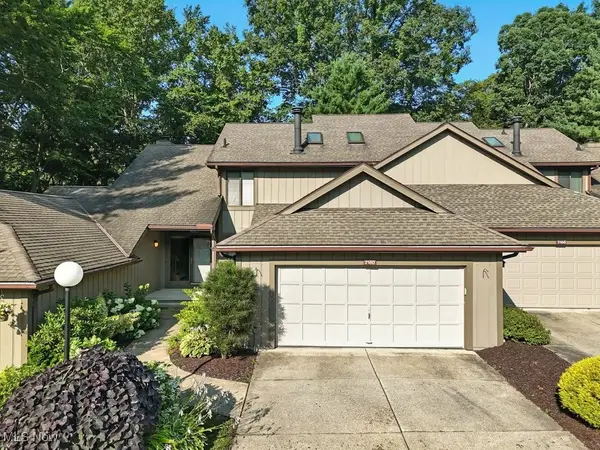 $374,900Active3 beds 3 baths2,590 sq. ft.
$374,900Active3 beds 3 baths2,590 sq. ft.2180 Stone Creek Trail, Cuyahoga Falls, OH 44223
MLS# 5176308Listed by: THE IDEA REALTY - New
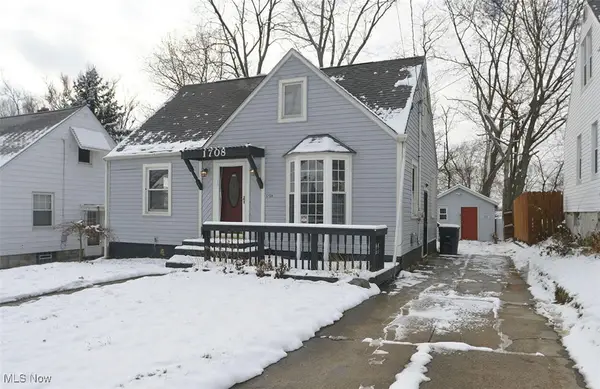 $129,900Active3 beds 1 baths1,008 sq. ft.
$129,900Active3 beds 1 baths1,008 sq. ft.1708 Highview Avenue, Akron, OH 44301
MLS# 5176291Listed by: BEYCOME BROKERAGE REALTY LLC - New
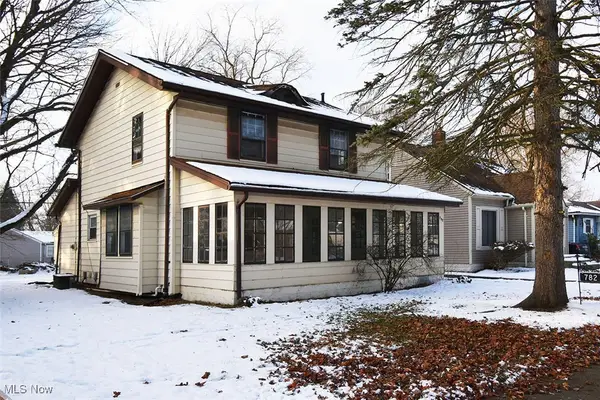 $129,900Active3 beds 2 baths1,332 sq. ft.
$129,900Active3 beds 2 baths1,332 sq. ft.782 Frederick Boulevard, Akron, OH 44320
MLS# 5176283Listed by: BEYCOME BROKERAGE REALTY LLC - New
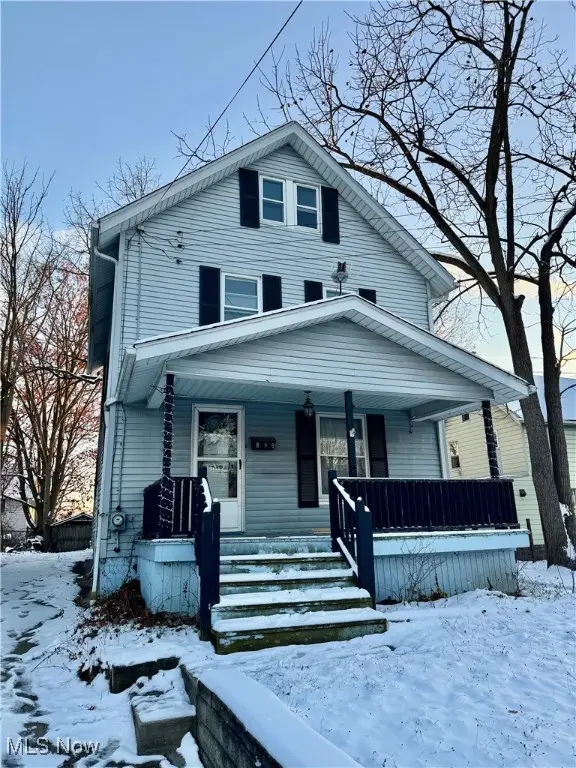 $47,500Active4 beds 2 baths1,698 sq. ft.
$47,500Active4 beds 2 baths1,698 sq. ft.898 Iona Avenue, Akron, OH 44314
MLS# 5176221Listed by: EXP REALTY, LLC. - New
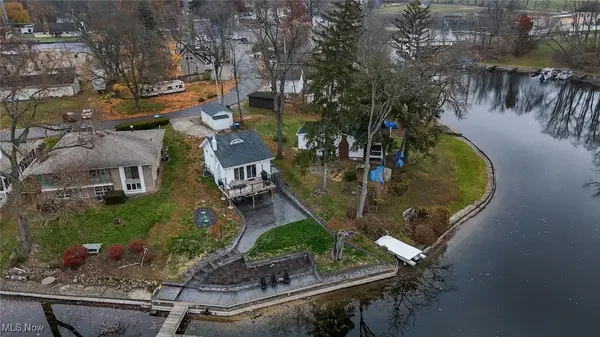 $429,900Active2 beds 2 baths1,200 sq. ft.
$429,900Active2 beds 2 baths1,200 sq. ft.4135 State Park Drive, Akron, OH 44319
MLS# 5172787Listed by: RE/MAX EDGE REALTY - New
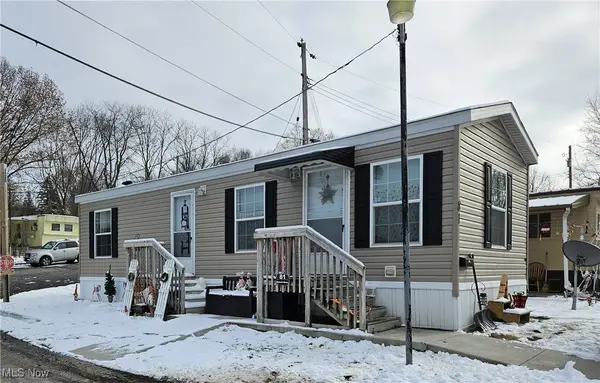 $41,000Active1 beds 1 baths
$41,000Active1 beds 1 baths81 Hyland Drive, Akron, OH 44312
MLS# 5176099Listed by: MOSHOLDER REALTY INC. - New
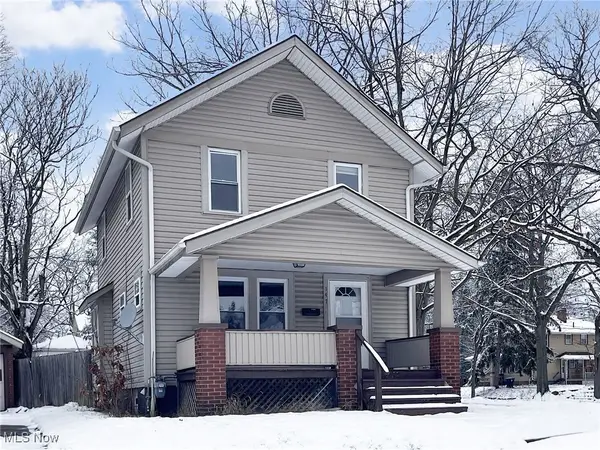 $114,900Active3 beds 1 baths1,040 sq. ft.
$114,900Active3 beds 1 baths1,040 sq. ft.147 Brighton Drive, Akron, OH 44301
MLS# 5176147Listed by: KELLER WILLIAMS CHERVENIC RLTY - New
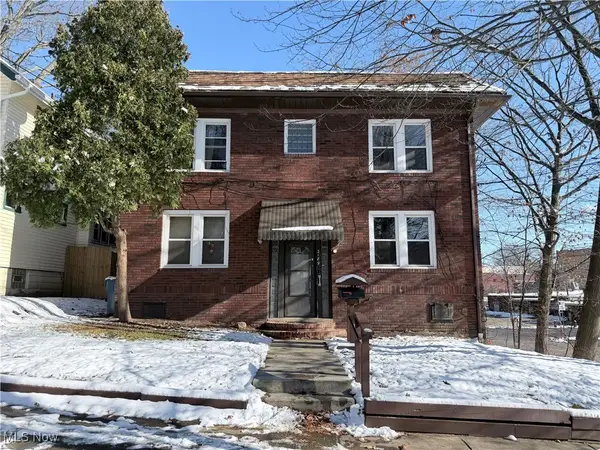 $240,000Active4 beds 4 baths4,416 sq. ft.
$240,000Active4 beds 4 baths4,416 sq. ft.2189 15th Sw Street, Akron, OH 44314
MLS# 5176098Listed by: RE/MAX EDGE REALTY  $85,000Active3 beds 2 baths1,522 sq. ft.
$85,000Active3 beds 2 baths1,522 sq. ft.1421 Elder Avenue, Akron, OH 44301
MLS# 5173907Listed by: EXP REALTY, LLC.- New
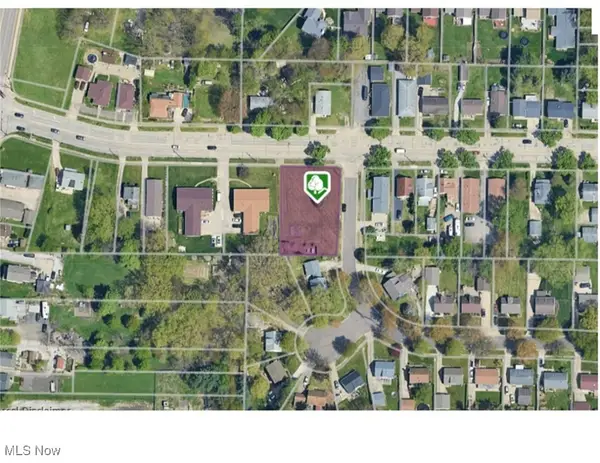 $46,900Active0.35 Acres
$46,900Active0.35 AcresLot 10 Independence Avenue, Akron, OH 44310
MLS# 5172689Listed by: RE/MAX CROSSROADS PROPERTIES
