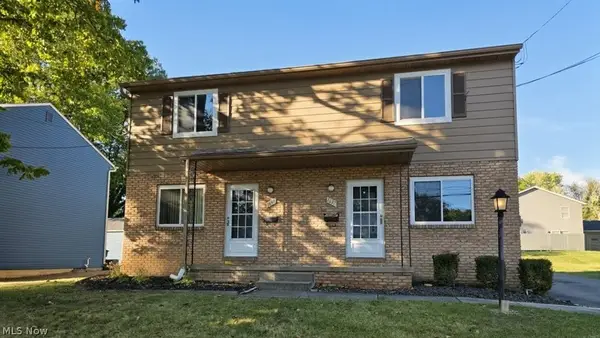1029 Karen Drive, Akron, OH 44313
Local realty services provided by:Better Homes and Gardens Real Estate Central
Listed by: heather l dimitrov
Office: keller williams elevate
MLS#:5167906
Source:OH_NORMLS
Price summary
- Price:$229,900
About this home
Welcome to this beautifully updated home in the heart of Akron’s desirable Merriman Valley, just minutes from Sand Run Park, scenic trails, coffee shops, restaurants, and plenty of local activity. New roof August 2025. Tucked away in a serene setting, this property offers the perfect blend of convenience and privacy with its wooded backyard that slopes down to a picturesque creek. Inside, you’ll find a bright and welcoming living room featuring a completely redone fireplace, updated flooring, and fresh finishes. The kitchen, fully renovated in 2021, includes a new backsplash, modern cabinetry, stylish counters, and updated appliances—perfect for everyday living and entertaining alike. Upstairs, three comfortable bedrooms and a beautifully updated full bath with a brand-new tub provide restful spaces for family or guests. All new closet doors add a polished touch throughout. The lower level expands your living options with a spacious rec room or second living area, a half bath, storage space, a laundry room, and a utility area. Walkout access makes it easy to step right outside and enjoy the natural setting. This home has been thoughtfully redone from top to bottom with major updates already complete: brand-new roof (2025), new drywall/ ceilings in both living areas and kitchen, new closet doors and bedroom doors. hot water tank (2019), furnace (2016), along with all new flooring, paint, drywall, lighting, and more. Enjoy evenings on the patio, tend to your raised garden beds, or make use of the shed—complete with electric—for storage or hobbies. Fresh landscaping in both the front and rear adds to the home’s curb appeal and outdoor enjoyment. Truly move-in ready, this home combines modern updates with a stunning natural backdrop—ready for you to make it your own.
Contact an agent
Home facts
- Year built:1962
- Listing ID #:5167906
- Added:165 day(s) ago
- Updated:January 30, 2026 at 08:51 AM
Rooms and interior
- Bedrooms:3
- Total bathrooms:2
- Full bathrooms:1
- Half bathrooms:1
Heating and cooling
- Cooling:Central Air
- Heating:Forced Air, Gas
Structure and exterior
- Roof:Asphalt, Fiberglass
- Year built:1962
- Lot area:0.23 Acres
Utilities
- Water:Public
- Sewer:Public Sewer
Finances and disclosures
- Price:$229,900
- Tax amount:$3,350 (2024)
New listings near 1029 Karen Drive
- New
 $200,000Active6 beds 3 baths1,666 sq. ft.
$200,000Active6 beds 3 baths1,666 sq. ft.1268 Pondview Avenue, Akron, OH 44305
MLS# 5186378Listed by: TIGER LILY REALTY, INC. - New
 $129,900Active4 beds 2 baths1,440 sq. ft.
$129,900Active4 beds 2 baths1,440 sq. ft.1628 Merrill Avenue, Akron, OH 44306
MLS# 5186142Listed by: CENTURY 21 CAROLYN RILEY RL. EST. SRVCS, INC. - New
 $124,900Active3 beds 1 baths
$124,900Active3 beds 1 baths1620 Highview Avenue, Akron, OH 44301
MLS# 5186124Listed by: RE/MAX TRENDS REALTY - Open Sat, 2:30 to 3:30pmNew
 $350,000Active2 beds 3 baths
$350,000Active2 beds 3 baths1991 Sourek Trail, Akron, OH 44313
MLS# 5186238Listed by: EXACTLY - New
 $69,900Active3 beds 1 baths1,008 sq. ft.
$69,900Active3 beds 1 baths1,008 sq. ft.1726 Coventry Street, Akron, OH 44301
MLS# 5186324Listed by: KING REALTY - New
 $259,900Active4 beds 3 baths1,820 sq. ft.
$259,900Active4 beds 3 baths1,820 sq. ft.1639 Liberty Drive, Akron, OH 44313
MLS# 5186341Listed by: COLDWELL BANKER SCHMIDT REALTY - New
 $93,000Active3 beds 1 baths1,224 sq. ft.
$93,000Active3 beds 1 baths1,224 sq. ft.379 Noble Avenue, Akron, OH 44320
MLS# 5186301Listed by: RE/MAX EDGE REALTY - New
 $179,000Active2 beds 2 baths1,176 sq. ft.
$179,000Active2 beds 2 baths1,176 sq. ft.231 Portage Lakes Drive, Akron, OH 44319
MLS# 5185962Listed by: RE/MAX EDGE REALTY - New
 $115,000Active3 beds 1 baths976 sq. ft.
$115,000Active3 beds 1 baths976 sq. ft.931 Crestline Drive, Akron, OH 44312
MLS# 5186184Listed by: RED 1 REALTY, LLC. - Open Sun, 11am to 1pmNew
 $243,000Active3 beds 1 baths1,299 sq. ft.
$243,000Active3 beds 1 baths1,299 sq. ft.619 Moore Road, Akron, OH 44319
MLS# 5186006Listed by: BERKSHIRE HATHAWAY HOMESERVICES STOUFFER REALTY

