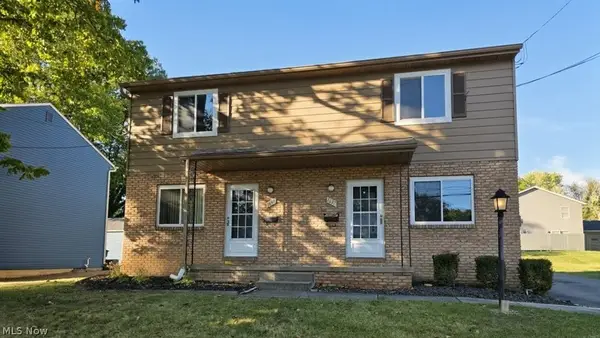1036 Winhurst Drive, Akron, OH 44313
Local realty services provided by:Better Homes and Gardens Real Estate Central
Listed by: stacey jewell
Office: mcdowell homes real estate services
MLS#:5154785
Source:OH_NORMLS
Price summary
- Price:$235,000
- Price per sq. ft.:$115.88
About this home
This spacious split level has been beautifully updated over the past several years and includes three bedrooms, two full baths + 1/2 bath, living room with beautiful stone gas fireplace, step down family room, fully applianced kitchen + eat-in- kitchen. Bonus features include: vaulted ceilings, neutral color scheme throughout, large pantry area, additional storage behind garage area and in-ground pool (pool is stainless steal / does not need a lner)! Upgrades/Improvements include: Basement waterproofed by Be Dry (2015) metal roof (2016), upgraded furnace to GreenWorks motor (2015), A/C (2016), newer electric 100 amp, new French drains added in yard (2016), improved tie wall (2015), pool pump (2010), pool heater (2016), deck (2011), kitchen remodel (2018) *stainless steel appliances + shiplap*, remodeled master bathroom (2015) *tasteful + tile, remodeled 1/2 bath in the basement (2017) Basement renovation and remodel in 2023. Nest thermostat and security camera's for peace of mind.
Contact an agent
Home facts
- Year built:1968
- Listing ID #:5154785
- Added:157 day(s) ago
- Updated:February 05, 2026 at 08:46 AM
Rooms and interior
- Bedrooms:3
- Total bathrooms:3
- Full bathrooms:2
- Half bathrooms:1
- Living area:2,028 sq. ft.
Heating and cooling
- Cooling:Central Air
- Heating:Forced Air, Gas
Structure and exterior
- Roof:Metal
- Year built:1968
- Building area:2,028 sq. ft.
- Lot area:0.33 Acres
Utilities
- Water:Public
- Sewer:Public Sewer
Finances and disclosures
- Price:$235,000
- Price per sq. ft.:$115.88
- Tax amount:$5,445 (2024)
New listings near 1036 Winhurst Drive
- New
 $200,000Active3 beds 2 baths1,600 sq. ft.
$200,000Active3 beds 2 baths1,600 sq. ft.335 Melbourne Avenue, Akron, OH 44313
MLS# 5179945Listed by: CENTURY 21 DEANNA REALTY - New
 $125,000Active5 beds 3 baths3,316 sq. ft.
$125,000Active5 beds 3 baths3,316 sq. ft.124 Roswell Street, Akron, OH 44305
MLS# 5186765Listed by: EXP REALTY, LLC. - New
 $200,000Active6 beds 3 baths1,666 sq. ft.
$200,000Active6 beds 3 baths1,666 sq. ft.1268 Pondview Avenue, Akron, OH 44305
MLS# 5186378Listed by: TIGER LILY REALTY, INC. - New
 $129,900Active4 beds 2 baths1,440 sq. ft.
$129,900Active4 beds 2 baths1,440 sq. ft.1628 Merrill Avenue, Akron, OH 44306
MLS# 5186142Listed by: CENTURY 21 CAROLYN RILEY RL. EST. SRVCS, INC. - New
 $124,900Active3 beds 1 baths
$124,900Active3 beds 1 baths1620 Highview Avenue, Akron, OH 44301
MLS# 5186124Listed by: RE/MAX TRENDS REALTY - Open Sat, 2:30 to 3:30pmNew
 $350,000Active2 beds 3 baths
$350,000Active2 beds 3 baths1991 Sourek Trail, Akron, OH 44313
MLS# 5186238Listed by: EXACTLY - New
 $69,900Active3 beds 1 baths1,008 sq. ft.
$69,900Active3 beds 1 baths1,008 sq. ft.1726 Coventry Street, Akron, OH 44301
MLS# 5186324Listed by: KING REALTY - New
 $259,900Active4 beds 3 baths1,820 sq. ft.
$259,900Active4 beds 3 baths1,820 sq. ft.1639 Liberty Drive, Akron, OH 44313
MLS# 5186341Listed by: COLDWELL BANKER SCHMIDT REALTY - New
 $93,000Active3 beds 1 baths1,224 sq. ft.
$93,000Active3 beds 1 baths1,224 sq. ft.379 Noble Avenue, Akron, OH 44320
MLS# 5186301Listed by: RE/MAX EDGE REALTY - New
 $179,000Active2 beds 2 baths1,176 sq. ft.
$179,000Active2 beds 2 baths1,176 sq. ft.231 Portage Lakes Drive, Akron, OH 44319
MLS# 5185962Listed by: RE/MAX EDGE REALTY

