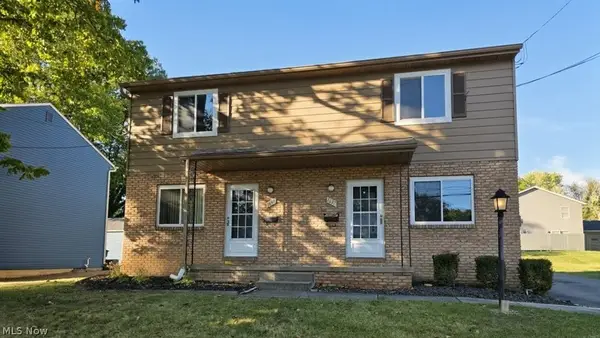1063 Packard Drive, Akron, OH 44320
Local realty services provided by:Better Homes and Gardens Real Estate Central
Listed by: carlisa n johnson
Office: key realty
MLS#:5176881
Source:OH_NORMLS
Price summary
- Price:$149,000
- Price per sq. ft.:$78.59
About this home
If you’re looking for a spacious updated home then look no further, 1063 Packard Dr offers 4 bedrooms, 3 FULL bathrooms, an ENCLOSED front porch, family room, sunroom and a TWO car garage! Step onto the cozy carpeted enclosed front porch and into the inviting living room, featuring a charming fireplace. The living room flows seamlessly into the formal dining room and continues into a large family room with dual closets—ideal for relaxing or entertaining. The kitchen boasts crisp white cabinets and opens to a carpeted sunroom filled with natural light. A full bathroom with a new vanity is also conveniently located on the main level. Upstairs, you'll find 4 generously sized bedrooms, including a tandem bedroom arrangement that allows for flexible living space. The primary suite includes a private ensuite bathroom with an oversized tub and new vanity, while an additional full bath features a new vanity and updated tub surround. Enjoy the peace of mind that comes with all-new flooring, fresh paint throughout, a brand-new roof, and updated plumbing. The property also includes a spacious side yard, and a storage shed. As a bonus, the seller is offering a $2,000 credit toward appliances—move in and make it your own!
Contact an agent
Home facts
- Year built:1928
- Listing ID #:5176881
- Added:277 day(s) ago
- Updated:February 10, 2026 at 08:18 AM
Rooms and interior
- Bedrooms:4
- Total bathrooms:3
- Full bathrooms:3
- Living area:1,896 sq. ft.
Heating and cooling
- Cooling:Central Air
- Heating:Gas
Structure and exterior
- Year built:1928
- Building area:1,896 sq. ft.
- Lot area:0.27 Acres
Utilities
- Water:Public
- Sewer:Public Sewer
Finances and disclosures
- Price:$149,000
- Price per sq. ft.:$78.59
- Tax amount:$3,378 (2024)
New listings near 1063 Packard Drive
- New
 $200,000Active6 beds 3 baths1,666 sq. ft.
$200,000Active6 beds 3 baths1,666 sq. ft.1268 Pondview Avenue, Akron, OH 44305
MLS# 5186378Listed by: TIGER LILY REALTY, INC. - New
 $129,900Active4 beds 2 baths1,440 sq. ft.
$129,900Active4 beds 2 baths1,440 sq. ft.1628 Merrill Avenue, Akron, OH 44306
MLS# 5186142Listed by: CENTURY 21 CAROLYN RILEY RL. EST. SRVCS, INC. - New
 $124,900Active3 beds 1 baths
$124,900Active3 beds 1 baths1620 Highview Avenue, Akron, OH 44301
MLS# 5186124Listed by: RE/MAX TRENDS REALTY - Open Fri, 4 to 5pmNew
 $350,000Active2 beds 3 baths
$350,000Active2 beds 3 baths1991 Sourek Trail, Akron, OH 44313
MLS# 5186238Listed by: EXACTLY - New
 $69,900Active3 beds 1 baths1,008 sq. ft.
$69,900Active3 beds 1 baths1,008 sq. ft.1726 Coventry Street, Akron, OH 44301
MLS# 5186324Listed by: KING REALTY - New
 $259,900Active4 beds 3 baths1,820 sq. ft.
$259,900Active4 beds 3 baths1,820 sq. ft.1639 Liberty Drive, Akron, OH 44313
MLS# 5186341Listed by: COLDWELL BANKER SCHMIDT REALTY - New
 $93,000Active3 beds 1 baths1,224 sq. ft.
$93,000Active3 beds 1 baths1,224 sq. ft.379 Noble Avenue, Akron, OH 44320
MLS# 5186301Listed by: RE/MAX EDGE REALTY - New
 $179,000Active2 beds 2 baths1,176 sq. ft.
$179,000Active2 beds 2 baths1,176 sq. ft.231 Portage Lakes Drive, Akron, OH 44319
MLS# 5185962Listed by: RE/MAX EDGE REALTY - New
 $115,000Active3 beds 1 baths976 sq. ft.
$115,000Active3 beds 1 baths976 sq. ft.931 Crestline Drive, Akron, OH 44312
MLS# 5186184Listed by: RED 1 REALTY, LLC. - Open Sun, 11am to 1pmNew
 $243,000Active3 beds 1 baths1,299 sq. ft.
$243,000Active3 beds 1 baths1,299 sq. ft.619 Moore Road, Akron, OH 44319
MLS# 5186006Listed by: BERKSHIRE HATHAWAY HOMESERVICES STOUFFER REALTY

