1107 W Wilbeth Road, Akron, OH 44314
Local realty services provided by:Better Homes and Gardens Real Estate Central
Listed by: vincent d yurak
Office: yur better homes llc.
MLS#:5155592
Source:OH_NORMLS
Price summary
- Price:$114,900
- Price per sq. ft.:$50.89
About this home
Fantastic Duplex in Akron’s Firestone Park Area – Investment or House Hack Opportunity!
Welcome to 1107 W Wilbeth Rd, a well-maintained 2-unit corner lot property offering versatility for investors or owner-occupants alike. This duplex features a 3-bedroom, 1-bath upper unit and a 1-bedroom, 1-bath main floor unit, each with separate gas and electric. The upstairs unit is currently rented at $825/month, while the vacant main-level unit is ready for showings or immediate occupancy.
Inside, you’ll find many updates including newer windows, roof, furnace, kitchen cabinets, flooring, and fresh paint throughout. The first-floor unit offers a spacious open living/dining area, kitchen, bedroom, bath, rear entry, and a private back porch. The upstairs unit boasts a generous living area, kitchen, two bedrooms on the second level, and a large master suite on the third floor with access to a deck. Both units share access to a full basement with laundry hookups and additional storage.
The property sits on a 0.12-acre corner lot with yard space, a detached 2-car garage, and extra parking. Conveniently located in Akron’s Firestone area, residents enjoy easy access to Firestone Park, schools, shopping, dining, and I-77/I-277 for quick commutes.
Whether you’re an investor looking for a solid rental with upside potential or a homeowner seeking to offset your mortgage by living in one unit and renting the other, this duplex checks all the boxes. Clean, updated, and income-producing — don’t miss your chance to own a versatile property in a prime location.
Contact an agent
Home facts
- Year built:1918
- Listing ID #:5155592
- Added:99 day(s) ago
- Updated:December 19, 2025 at 03:13 PM
Rooms and interior
- Bedrooms:4
- Total bathrooms:2
- Full bathrooms:2
- Living area:2,258 sq. ft.
Heating and cooling
- Cooling:Central Air
- Heating:Baseboard, Electric, Forced Air, Gas
Structure and exterior
- Roof:Asphalt, Fiberglass
- Year built:1918
- Building area:2,258 sq. ft.
- Lot area:0.12 Acres
Utilities
- Water:Public
- Sewer:Public Sewer
Finances and disclosures
- Price:$114,900
- Price per sq. ft.:$50.89
- Tax amount:$1,733 (2024)
New listings near 1107 W Wilbeth Road
- New
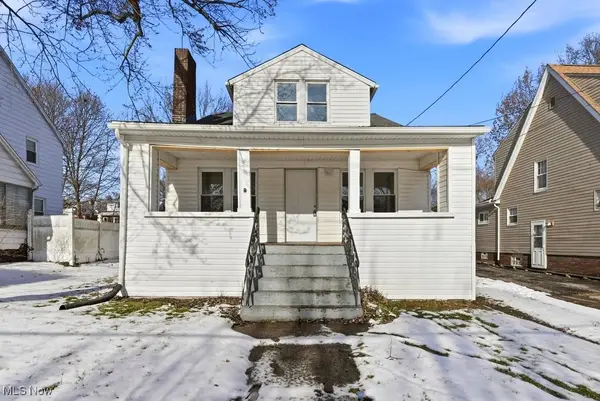 $139,000Active5 beds 3 baths1,495 sq. ft.
$139,000Active5 beds 3 baths1,495 sq. ft.1581 Hillside Terrace, Akron, OH 44305
MLS# 5171068Listed by: REMAX DIVERSITY REAL ESTATE GROUP LLC - New
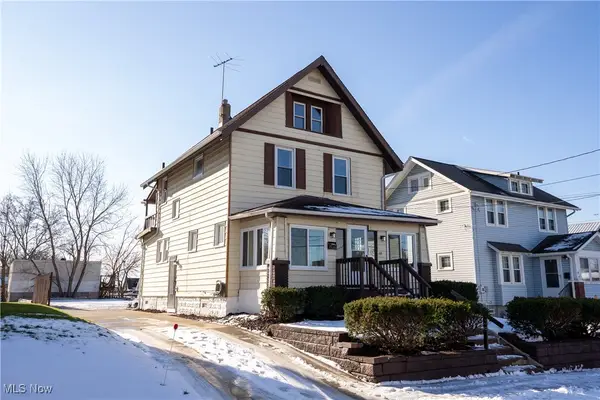 $179,900Active3 beds 2 baths1,469 sq. ft.
$179,900Active3 beds 2 baths1,469 sq. ft.14 E Dartmore Avenue, Akron, OH 44301
MLS# 5177932Listed by: CUTLER REAL ESTATE - New
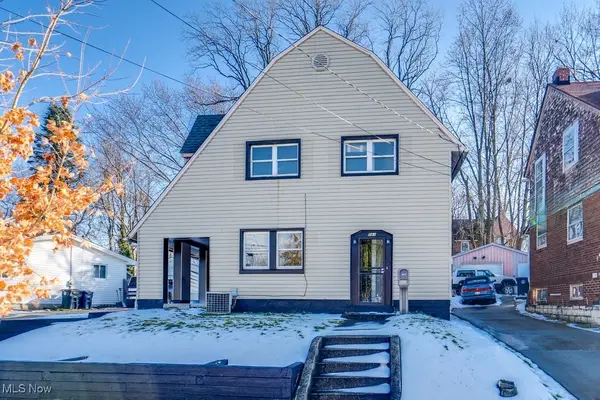 $149,900Active3 beds 1 baths1,182 sq. ft.
$149,900Active3 beds 1 baths1,182 sq. ft.561 Melrose Street, Akron, OH 44305
MLS# 5176966Listed by: REAL OF OHIO - New
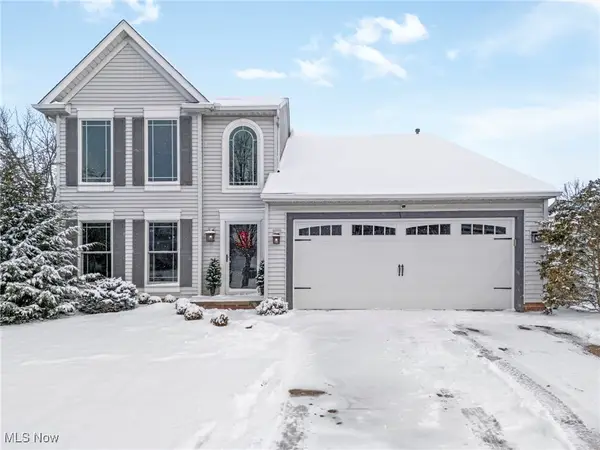 $299,900Active3 beds 3 baths2,078 sq. ft.
$299,900Active3 beds 3 baths2,078 sq. ft.2162 Canterbury Circle, Akron, OH 44319
MLS# 5177487Listed by: TARTER REALTY - New
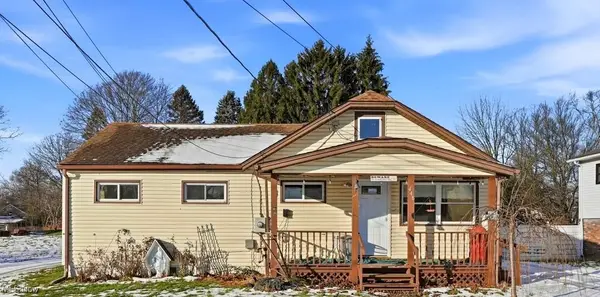 $159,900Active5 beds 2 baths
$159,900Active5 beds 2 baths448 Fritsch Avenue, Akron, OH 44312
MLS# 5177956Listed by: RE/MAX TRENDS REALTY - New
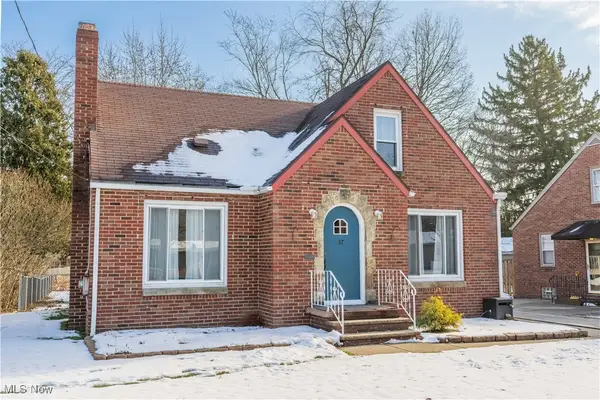 $215,700Active3 beds 2 baths1,374 sq. ft.
$215,700Active3 beds 2 baths1,374 sq. ft.37 Ansel Avenue, Akron, OH 44312
MLS# 5177572Listed by: RE/MAX EDGE REALTY - New
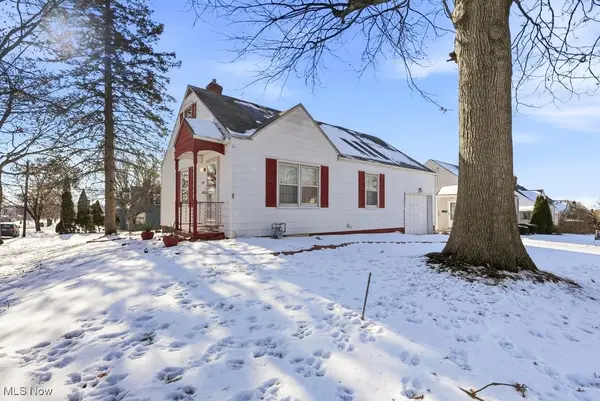 $178,900Active3 beds 1 baths1,663 sq. ft.
$178,900Active3 beds 1 baths1,663 sq. ft.248 E Catawba Avenue, Akron, OH 44301
MLS# 5177306Listed by: REMAX DIVERSITY REAL ESTATE GROUP LLC - New
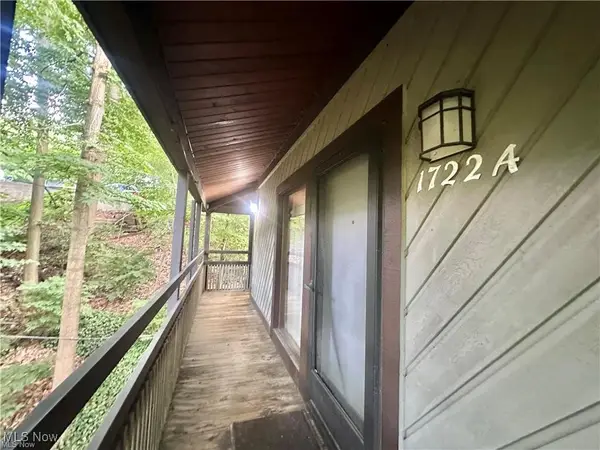 $78,000Active2 beds 2 baths756 sq. ft.
$78,000Active2 beds 2 baths756 sq. ft.1722 Treetop Trail, Akron, OH 44313
MLS# 5177684Listed by: BERKSHIRE HATHAWAY HOMESERVICES STOUFFER REALTY - Open Sat, 12 to 1:30pmNew
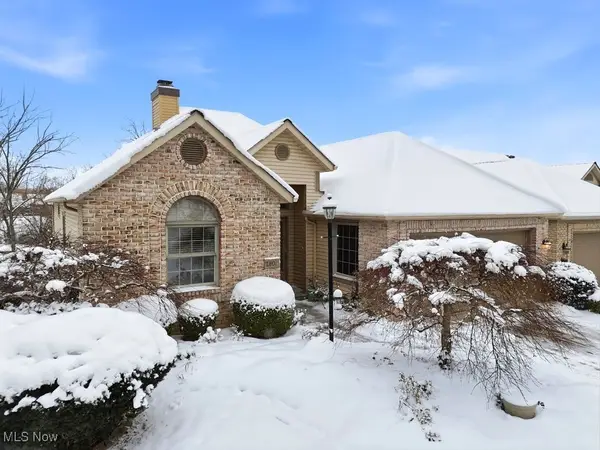 $285,000Active2 beds 3 baths2,746 sq. ft.
$285,000Active2 beds 3 baths2,746 sq. ft.2804 Valley Road, Cuyahoga Falls, OH 44223
MLS# 5177816Listed by: THE AGENCY CLEVELAND NORTHCOAST - New
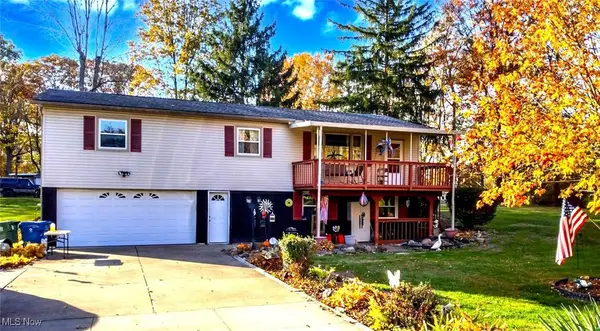 $234,900Active4 beds 2 baths1,825 sq. ft.
$234,900Active4 beds 2 baths1,825 sq. ft.1830 B Street, Akron, OH 44312
MLS# 5177334Listed by: EXP REALTY, LLC.
