1254 Maxfli Drive, Akron, OH 44312
Local realty services provided by:Better Homes and Gardens Real Estate Central
Listed by: david s callander
Office: century 21 carolyn riley rl. est. srvcs, inc.
MLS#:5126659
Source:OH_NORMLS
Price summary
- Price:$490,000
- Price per sq. ft.:$99.39
About this home
Welcome to 1254 Maxfli Dr. This beautiful brick Colonial is situated on over a half acre and the backyard opens to the majestic Chenoweth Country Club Golf Course! The spacious Great Room features vaulted ceilings with skylights and wood burning fireplace. The large picture windows offer great views of backyard and golf course and bathe the room with natural light. The Eat-In Kitchen is expansive with plenty of countertop & cabinet space and there is a large formal Dining Room adjacent. Main floor also features a large family room, enclosed room off entryway, as well as half bath AND first floor laundry room. The second level brings four very large bedrooms...the master bedroom is absolutely enormous and enjoys a sitting room, dual walk in closets, and a gorgeous master bath complete with jacuzzi tub! Another full bathroom with dual vanity is situated right down the hall. There is a spacious finished basement also with wood burning fireplace and full bathroom. The space is large enough to accommodate a wide variety of functions. There is also a unique entertainment/bar area separate from the expansive finished recreation room space. Property needs some cosmetics and updating, but a truly breath taking property awaits on the other side. Beautiful location and neighborhood. Don't miss your opportunity to tour this home and see all of its amazing features for yourself, make your appointment today!!!
Contact an agent
Home facts
- Year built:1998
- Listing ID #:5126659
- Added:220 day(s) ago
- Updated:January 09, 2026 at 03:12 PM
Rooms and interior
- Bedrooms:4
- Total bathrooms:4
- Full bathrooms:3
- Half bathrooms:1
- Living area:4,930 sq. ft.
Heating and cooling
- Cooling:Central Air
- Heating:Fireplaces, Forced Air, Gas
Structure and exterior
- Roof:Asphalt, Fiberglass
- Year built:1998
- Building area:4,930 sq. ft.
- Lot area:0.65 Acres
Utilities
- Water:Well
- Sewer:Public Sewer
Finances and disclosures
- Price:$490,000
- Price per sq. ft.:$99.39
- Tax amount:$9,772 (2024)
New listings near 1254 Maxfli Drive
- New
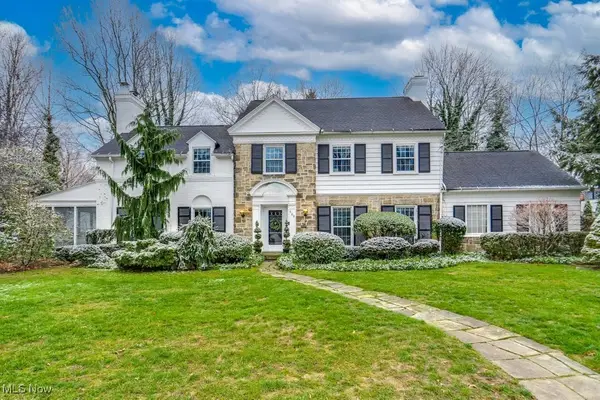 $596,000Active4 beds 5 baths4,304 sq. ft.
$596,000Active4 beds 5 baths4,304 sq. ft.505 Ridgecrest Road, Akron, OH 44303
MLS# 5174506Listed by: KELLER WILLIAMS LIVING - New
 $90,000Active5 beds 2 baths1,440 sq. ft.
$90,000Active5 beds 2 baths1,440 sq. ft.1138 7th Avenue, Akron, OH 44306
MLS# 5180307Listed by: KELLER WILLIAMS CHERVENIC RLTY - New
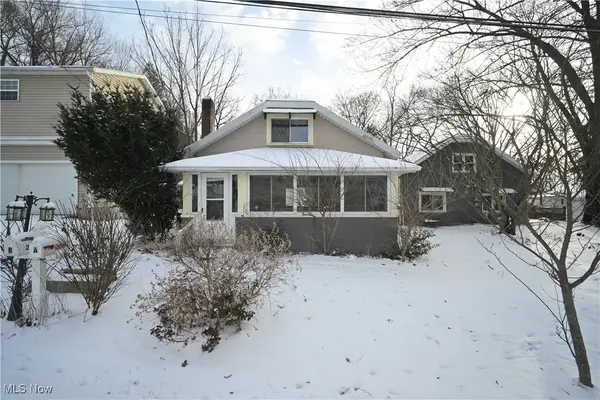 $278,000Active4 beds 5 baths2,530 sq. ft.
$278,000Active4 beds 5 baths2,530 sq. ft.206 Olivet Avenue, Akron, OH 44319
MLS# 5180388Listed by: REAL OF OHIO - Open Sat, 12:30 to 2:30pmNew
 $359,850Active3 beds 3 baths2,840 sq. ft.
$359,850Active3 beds 3 baths2,840 sq. ft.1631 Springer Court, Akron, OH 44313
MLS# 5180004Listed by: EXP REALTY, LLC. - Open Sun, 12:30 to 2pmNew
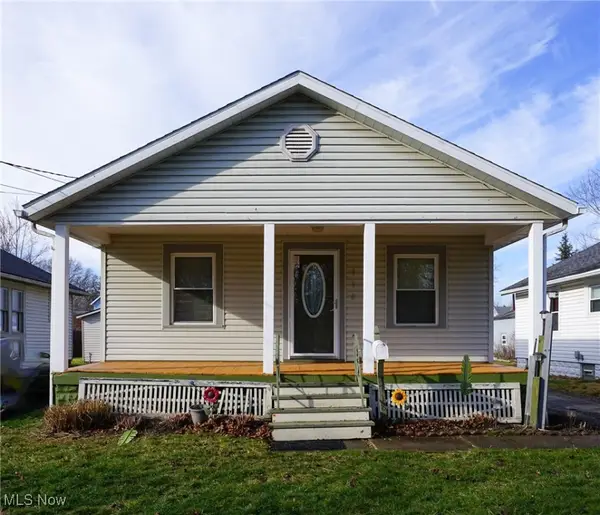 $105,000Active2 beds 1 baths816 sq. ft.
$105,000Active2 beds 1 baths816 sq. ft.718 Virginia Avenue, Akron, OH 44306
MLS# 5180352Listed by: COLDWELL BANKER SCHMIDT REALTY - New
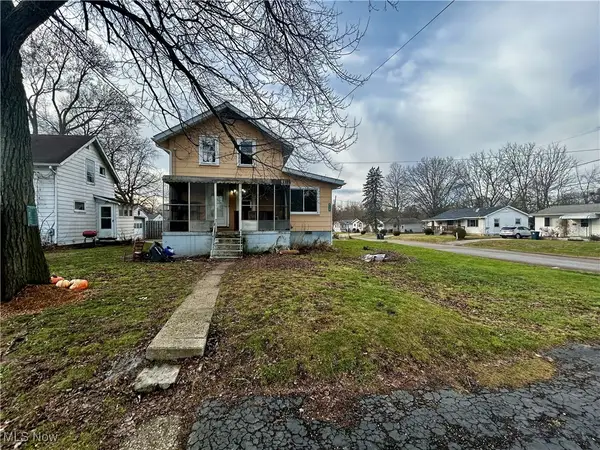 $60,000Active3 beds 1 baths990 sq. ft.
$60,000Active3 beds 1 baths990 sq. ft.2138 East Avenue, Akron, OH 44314
MLS# 5180359Listed by: FATHOM REALTY - New
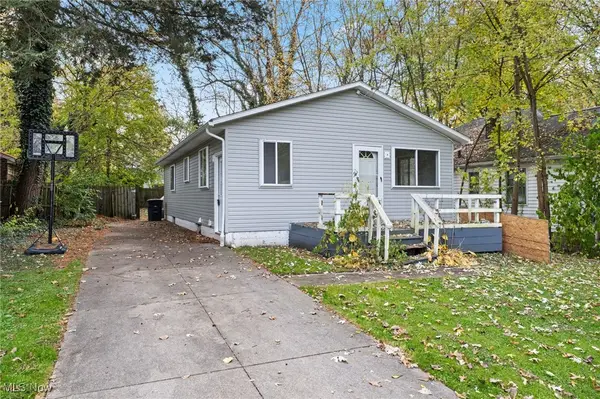 $159,900Active3 beds 2 baths
$159,900Active3 beds 2 baths1562 Marlowe Avenue, Akron, OH 44313
MLS# 5180367Listed by: HIGH POINT REAL ESTATE GROUP - New
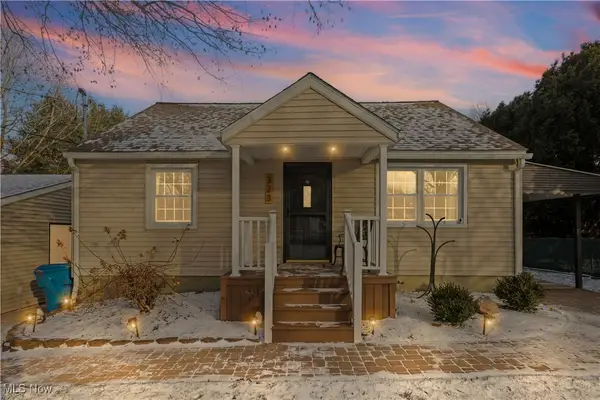 $225,000Active3 beds 1 baths1,898 sq. ft.
$225,000Active3 beds 1 baths1,898 sq. ft.323 Tyson Avenue, Akron, OH 44319
MLS# 5178270Listed by: REAL OF OHIO - New
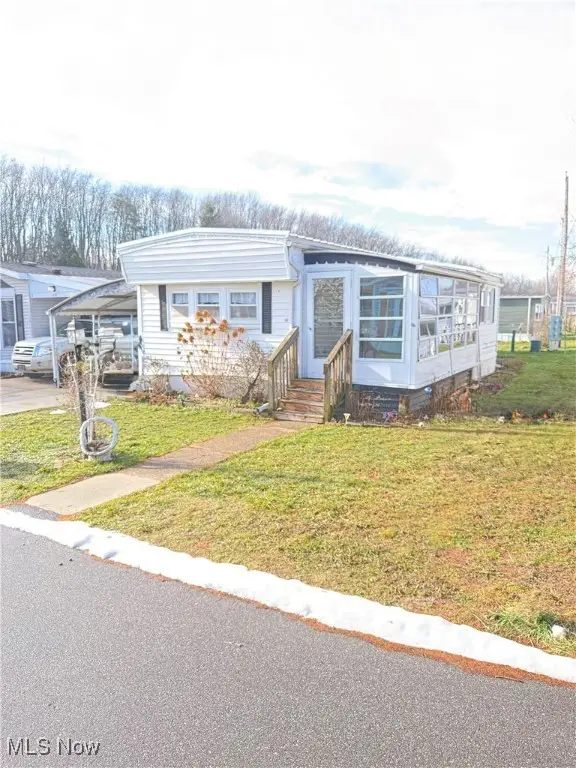 $22,000Active2 beds 1 baths
$22,000Active2 beds 1 baths117 Wilpark Drive, Akron, OH 44312
MLS# 5180088Listed by: TRADING PLACES REALTY - New
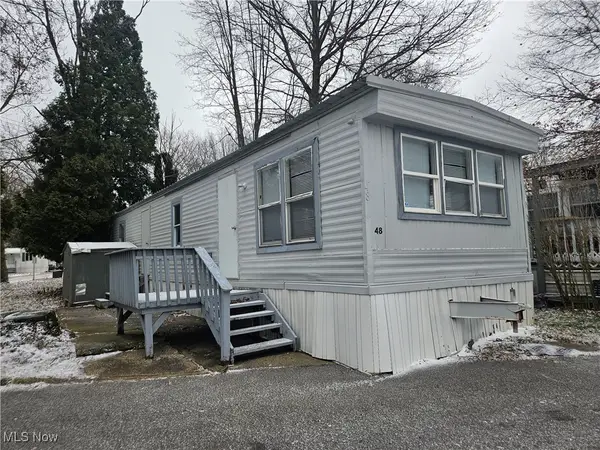 $18,000Active1 beds 1 baths
$18,000Active1 beds 1 baths2305 E Waterloo Road, Akron, OH 44312
MLS# 5178849Listed by: MOSHOLDER REALTY INC.
