1341 Valley Drive, Akron, OH 44312
Local realty services provided by:Better Homes and Gardens Real Estate Central
Listed by:jay turney
Office:exp realty, llc.
MLS#:5149566
Source:OH_NORMLS
Price summary
- Price:$345,000
- Price per sq. ft.:$129.55
About this home
Charming brick raised ranch set on nearly 1 acre of wooded privacy in Springfield Township! This move-in ready 3-bedroom, 2-bath home offers updated flooring throughout and a bright, open layout perfect for everyday living and entertaining. The eat-in kitchen features a central island and generous cabinet space. Enjoy cozy evenings in the inviting living room with a striking stone fireplace and large picture window framing peaceful views. A unique front-yard creek runs beneath the private driveway bridge, welcoming you into a tranquil, tree-lined setting. Outdoors, mature woods surround the home, creating a serene retreat just steps from your door. Unwind in the spacious three-season sunroom, perfect for enjoying the changing seasons in comfort. With a solid brick exterior, attached 2-car heated garage, and a finished lower level offering extra living space or storage and natural stone flooring. This home has the space, setting, and updates you’ve been looking for. Opportunities like this don’t come often—schedule your showing today!
Contact an agent
Home facts
- Year built:1964
- Listing ID #:5149566
- Added:50 day(s) ago
- Updated:October 10, 2025 at 07:19 AM
Rooms and interior
- Bedrooms:3
- Total bathrooms:2
- Full bathrooms:2
- Living area:2,663 sq. ft.
Heating and cooling
- Cooling:Central Air
- Heating:Hot Water, Steam
Structure and exterior
- Roof:Asphalt, Fiberglass
- Year built:1964
- Building area:2,663 sq. ft.
- Lot area:0.96 Acres
Utilities
- Water:Public
- Sewer:Public Sewer
Finances and disclosures
- Price:$345,000
- Price per sq. ft.:$129.55
- Tax amount:$2,678 (2024)
New listings near 1341 Valley Drive
- New
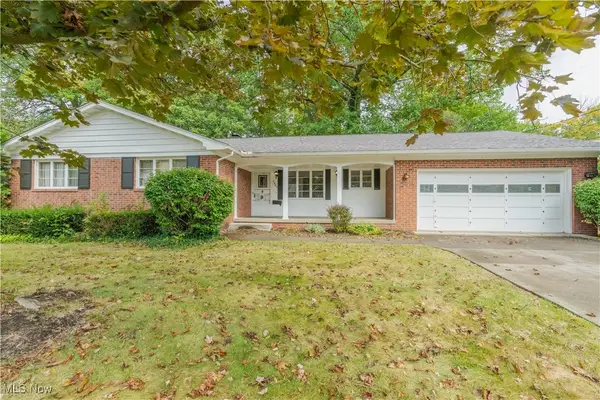 $305,000Active3 beds 3 baths
$305,000Active3 beds 3 baths1903 Brookfield Drive, Akron, OH 44313
MLS# 5163106Listed by: RE/MAX EDGE REALTY - New
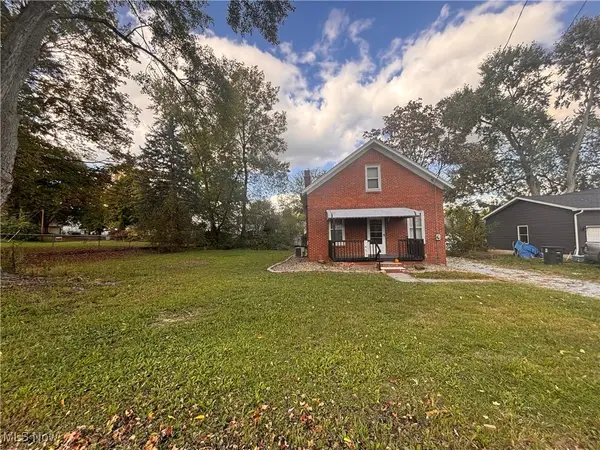 $145,000Active3 beds 2 baths1,008 sq. ft.
$145,000Active3 beds 2 baths1,008 sq. ft.1453 Woodbirch Avenue, Akron, OH 44314
MLS# 5163329Listed by: CENTURY 21 CAROLYN RILEY RL. EST. SRVCS, INC. - New
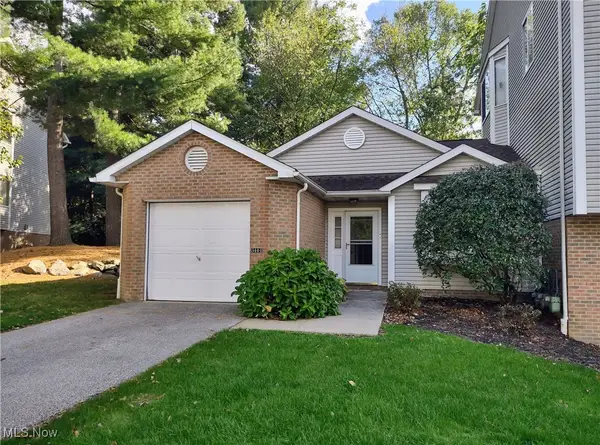 $162,000Active2 beds 2 baths1,205 sq. ft.
$162,000Active2 beds 2 baths1,205 sq. ft.344 Village Pointe Se Drive, Akron, OH 44313
MLS# 5163536Listed by: CUTLER REAL ESTATE - New
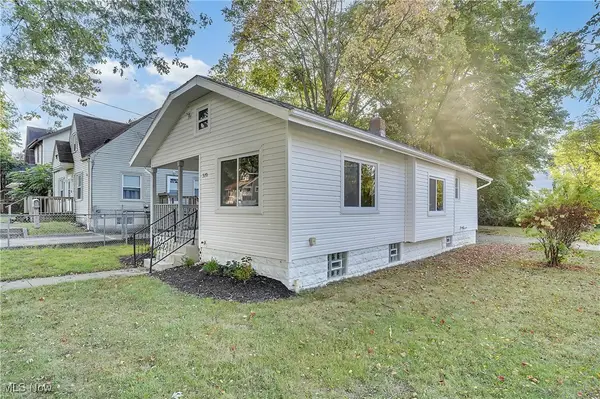 $129,900Active2 beds 1 baths530 sq. ft.
$129,900Active2 beds 1 baths530 sq. ft.570 Mohawk Avenue, Akron, OH 44305
MLS# 5163541Listed by: MARKLEY REALTY, INC. - New
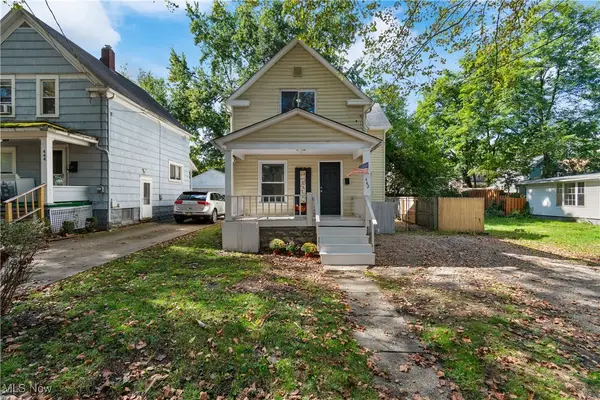 $120,000Active3 beds 2 baths1,015 sq. ft.
$120,000Active3 beds 2 baths1,015 sq. ft.442 Matthews Street, Akron, OH 44306
MLS# 5162716Listed by: BERKSHIRE HATHAWAY HOMESERVICES PROFESSIONAL REALTY - New
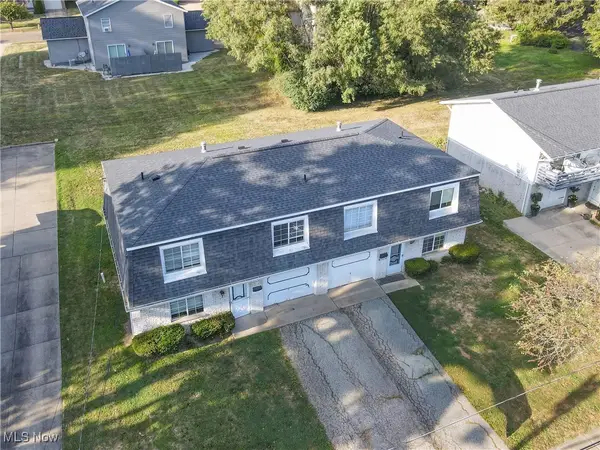 $185,000Active4 beds 4 baths2,996 sq. ft.
$185,000Active4 beds 4 baths2,996 sq. ft.1633-1635 Liberty Drive, Akron, OH 44313
MLS# 5163316Listed by: KELLER WILLIAMS CHERVENIC RLTY - New
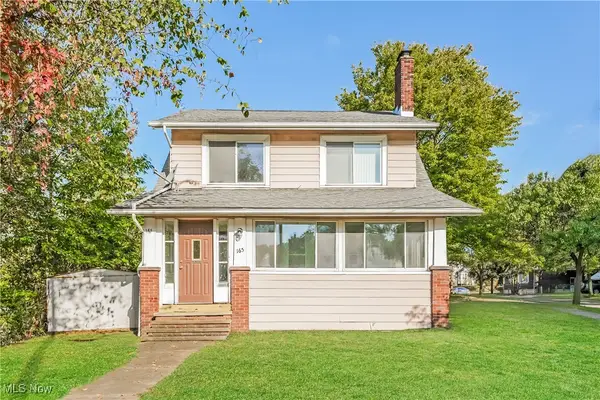 $110,000Active3 beds 1 baths
$110,000Active3 beds 1 baths165 Colony, Akron, OH 44305
MLS# 5163453Listed by: PLUM TREE REALTY, LLC - Open Sat, 1:30 to 3pmNew
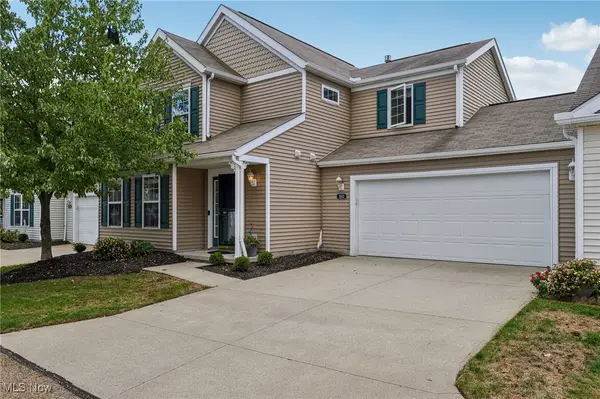 $220,000Active3 beds 3 baths1,646 sq. ft.
$220,000Active3 beds 3 baths1,646 sq. ft.262 Teal Circle, Akron, OH 44319
MLS# 5163292Listed by: EXP REALTY, LLC. - New
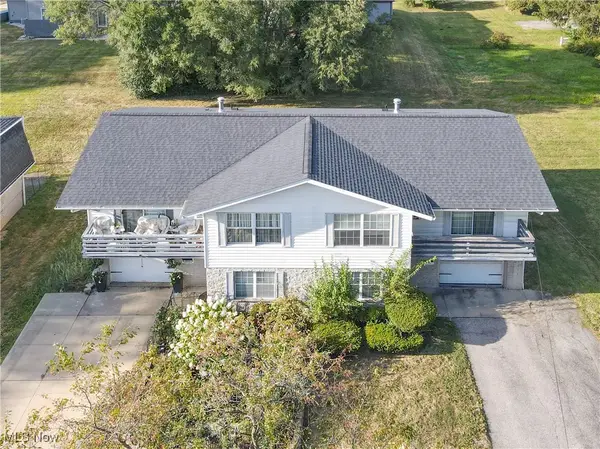 $180,000Active4 beds 4 baths3,157 sq. ft.
$180,000Active4 beds 4 baths3,157 sq. ft.1623-1625 Liberty Drive, Akron, OH 44313
MLS# 5163313Listed by: KELLER WILLIAMS CHERVENIC RLTY - New
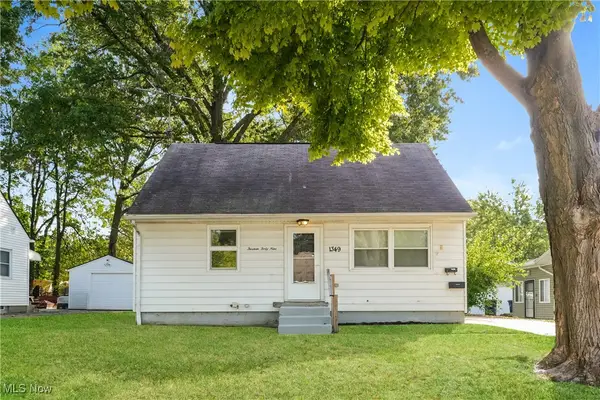 $105,000Active3 beds 1 baths
$105,000Active3 beds 1 baths1349 Crestview Avenue, Akron, OH 44320
MLS# 5163433Listed by: PLUM TREE REALTY, LLC
