136 Conger Avenue, Akron, OH 44303
Local realty services provided by:Better Homes and Gardens Real Estate Central
Listed by: nicole kresowaty
Office: exp realty, llc.
MLS#:5169416
Source:OH_NORMLS
Price summary
- Price:$235,000
- Price per sq. ft.:$101.6
About this home
Welcome to 136 Conger Avenue in Akron’s highly sought-after Highland Square neighborhood. This classic home offers the charm buyers search for: original woodwork, built-ins, hardwood floors, and the historic character this area is known for. With 5 bedrooms, including 3 traditional second-floor bedrooms, a fourth bedroom originally designed as the “help’s quarters” with its own back staircase to the kitchen, and a large finished attic bedroom. You’ll have space for guests, a home office, or multi-generational living.
The layout respects the home’s original design while giving today’s buyers flexibility. Outside, enjoy a fenced-in yard, perfect for pets, play, or gardening, plus a detached garage.
Located in the heart of Highland Square, you’re just minutes from restaurants, coffee shops, the library, historic parks, movies, and shopping. This is a classic Akron home with the character and convenience that continue to make Highland Square one of the most desirable neighborhoods in the city.
If you’re searching for a home in Highland Square, Akron homes with character, historic homes in Akron, or Akron homes with 5 bedrooms, this property will stand out.
Contact an agent
Home facts
- Year built:1914
- Listing ID #:5169416
- Added:39 day(s) ago
- Updated:December 24, 2025 at 08:24 AM
Rooms and interior
- Bedrooms:5
- Total bathrooms:3
- Full bathrooms:2
- Half bathrooms:1
- Living area:2,313 sq. ft.
Heating and cooling
- Heating:Forced Air, Gas
Structure and exterior
- Roof:Asphalt, Fiberglass
- Year built:1914
- Building area:2,313 sq. ft.
- Lot area:0.24 Acres
Utilities
- Water:Public
- Sewer:Public Sewer
Finances and disclosures
- Price:$235,000
- Price per sq. ft.:$101.6
- Tax amount:$4,476 (2024)
New listings near 136 Conger Avenue
- New
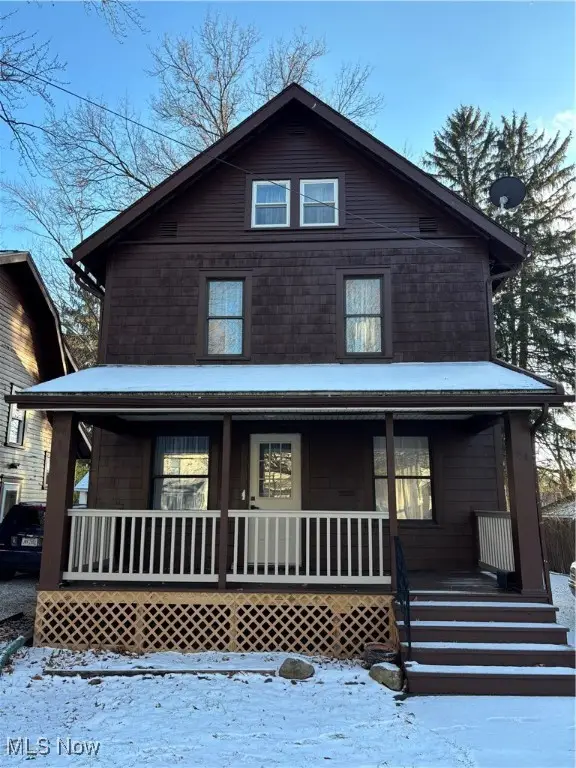 $159,000Active5 beds 2 baths1,760 sq. ft.
$159,000Active5 beds 2 baths1,760 sq. ft.84 E Ido Avenue, Akron, OH 44301
MLS# 5177649Listed by: OHIO PROPERTY GROUP, LLC - New
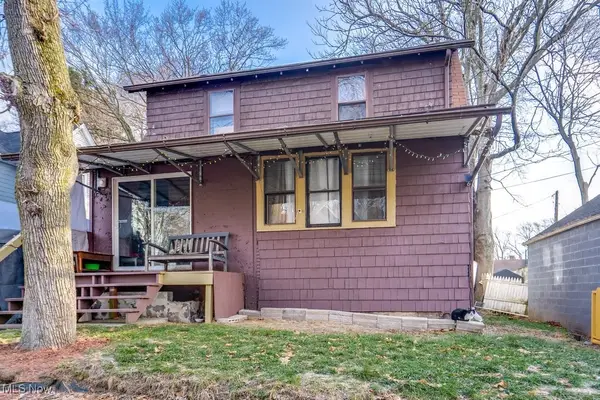 $125,000Active3 beds 2 baths1,316 sq. ft.
$125,000Active3 beds 2 baths1,316 sq. ft.971 Collinwood Avenue, Akron, OH 44310
MLS# 5178402Listed by: REMAX DIVERSITY REAL ESTATE GROUP LLC - New
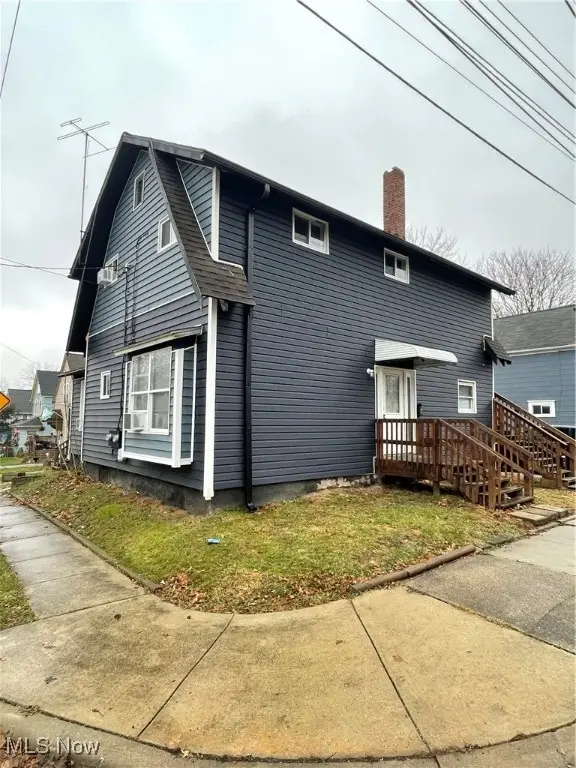 $145,000Active5 beds 2 baths1,516 sq. ft.
$145,000Active5 beds 2 baths1,516 sq. ft.375 Mcgowan Street, Akron, OH 44306
MLS# 5178249Listed by: KELLER WILLIAMS LEGACY GROUP REALTY - New
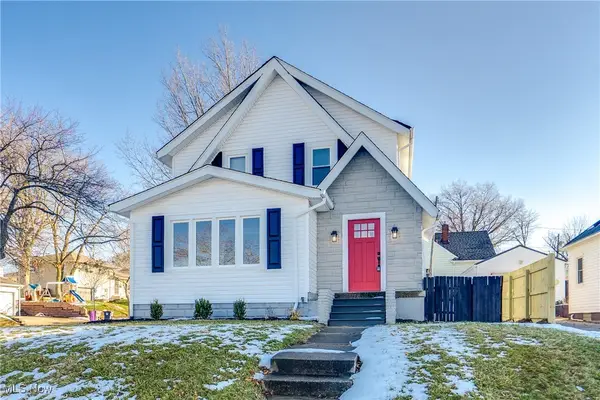 $215,000Active3 beds 2 baths1,435 sq. ft.
$215,000Active3 beds 2 baths1,435 sq. ft.1835 Thornapple Avenue, Akron, OH 44301
MLS# 5178324Listed by: REAL INTEGRITY - New
 $149,900Active3 beds 1 baths
$149,900Active3 beds 1 baths1126 Orlando Avenue, Akron, OH 44320
MLS# 5178359Listed by: RE/MAX EDGE REALTY - New
 $90,000Active3 beds 2 baths
$90,000Active3 beds 2 baths1040 Mercer Avenue, Akron, OH 44320
MLS# 5178300Listed by: GOOD MAN SERVICES, LLC. - New
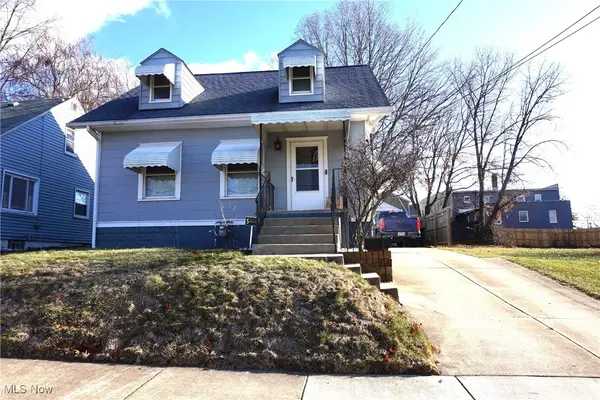 $119,900Active3 beds 1 baths1,175 sq. ft.
$119,900Active3 beds 1 baths1,175 sq. ft.2083 17th Sw Street, Akron, OH 44314
MLS# 5178186Listed by: CUTLER REAL ESTATE - New
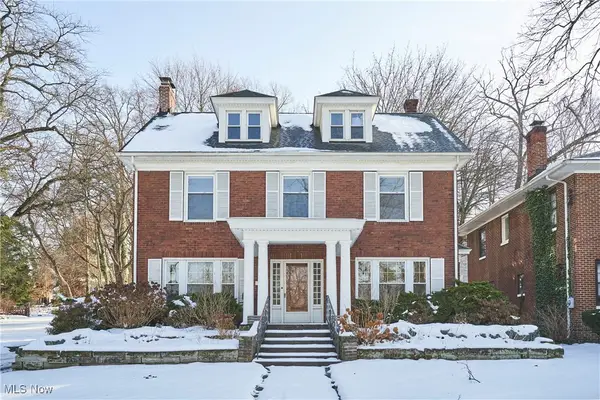 $350,000Active5 beds 3 baths2,198 sq. ft.
$350,000Active5 beds 3 baths2,198 sq. ft.141 Storer Avenue, Akron, OH 44302
MLS# 5178277Listed by: EXP REALTY, LLC. - New
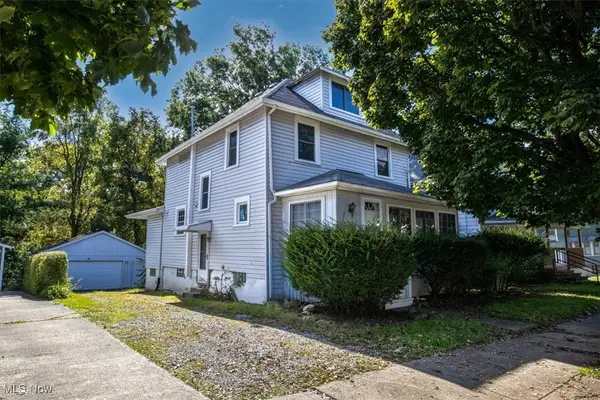 $134,900Active4 beds 3 baths1,732 sq. ft.
$134,900Active4 beds 3 baths1,732 sq. ft.1244 Florida Avenue, Akron, OH 44314
MLS# 5177584Listed by: RICHFIELD REALTY GROUP LLC - New
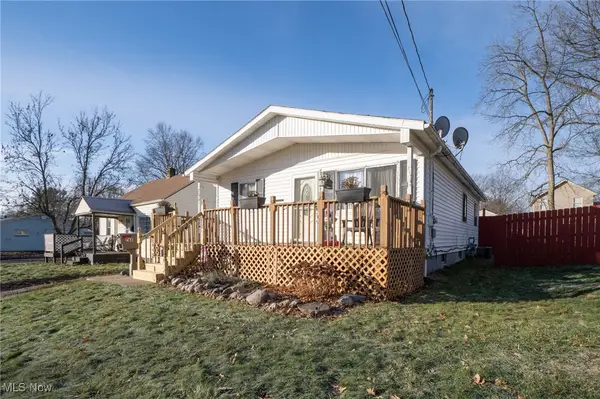 $99,900Active3 beds 1 baths960 sq. ft.
$99,900Active3 beds 1 baths960 sq. ft.766 Staeger Street, Akron, OH 44306
MLS# 5178178Listed by: KELLER WILLIAMS LEGACY GROUP REALTY
