1526 Hilton Drive, Akron, OH 44313
Local realty services provided by:Better Homes and Gardens Real Estate Central
Listed by:deborah a wilson
Office:hackenberg realty group
MLS#:5149893
Source:OH_NORMLS
Price summary
- Price:$179,000
- Price per sq. ft.:$90.86
About this home
Welcome to 1526 Hilton Dr. This spacious family home is truly a Diamond in the Rough. Just waiting for your updates. This 3 bed, two and a half baths, split level home is a surprise that it is so much larger than it appears from the front. Located in Merriman Valley, the humongous back yard ends at the walking path at the Sand Run Metro Park. While we're out here, this yard is perfect for gardening, family get togethers or just hanging out enjoying nature. Lets step inside, the spacious living room with a cathedral ceiling. Let step up to the eat in kitchen. Granite countertops, built in double ovens, and range and fridge. All items convey. The steps leading upstairs and the entire third floor have original hardwood floors. The owners suite has own half bath and large closets. There are two other bedrooms and bath on this floor. Downstairs the lower level family room is perfect for the family and entertaining. There are sliding doors leading to the covered patio. This floor also includes a full bath, laundry area, Utility area with new Boiler and new Hot water tank. Washer conveys. The basement has two storage areas.The two car garage and storage area completes this property. This is a great family home that is just waiting for your special touches. A great fall project! Don't miss out! Schedule your viewing today.
Contact an agent
Home facts
- Year built:1961
- Listing ID #:5149893
- Added:50 day(s) ago
- Updated:October 10, 2025 at 07:19 AM
Rooms and interior
- Bedrooms:3
- Total bathrooms:3
- Full bathrooms:2
- Half bathrooms:1
- Living area:1,970 sq. ft.
Heating and cooling
- Cooling:Window Units
- Heating:Baseboard, Hot Water, Steam
Structure and exterior
- Roof:Asphalt, Fiberglass
- Year built:1961
- Building area:1,970 sq. ft.
- Lot area:0.32 Acres
Utilities
- Water:Public
- Sewer:Public Sewer
Finances and disclosures
- Price:$179,000
- Price per sq. ft.:$90.86
- Tax amount:$4,192 (2024)
New listings near 1526 Hilton Drive
- New
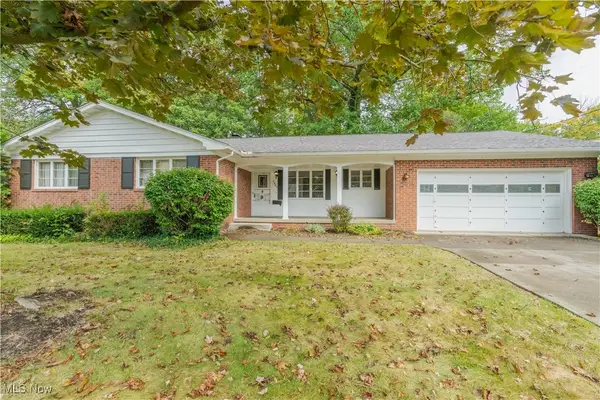 $305,000Active3 beds 3 baths
$305,000Active3 beds 3 baths1903 Brookfield Drive, Akron, OH 44313
MLS# 5163106Listed by: RE/MAX EDGE REALTY - New
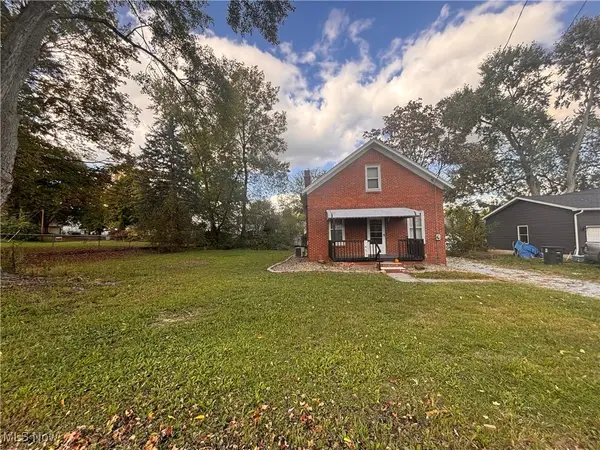 $145,000Active3 beds 2 baths1,008 sq. ft.
$145,000Active3 beds 2 baths1,008 sq. ft.1453 Woodbirch Avenue, Akron, OH 44314
MLS# 5163329Listed by: CENTURY 21 CAROLYN RILEY RL. EST. SRVCS, INC. - New
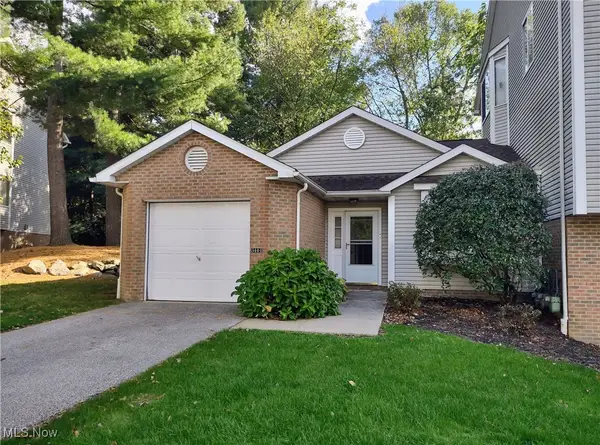 $162,000Active2 beds 2 baths1,205 sq. ft.
$162,000Active2 beds 2 baths1,205 sq. ft.344 Village Pointe Se Drive, Akron, OH 44313
MLS# 5163536Listed by: CUTLER REAL ESTATE - New
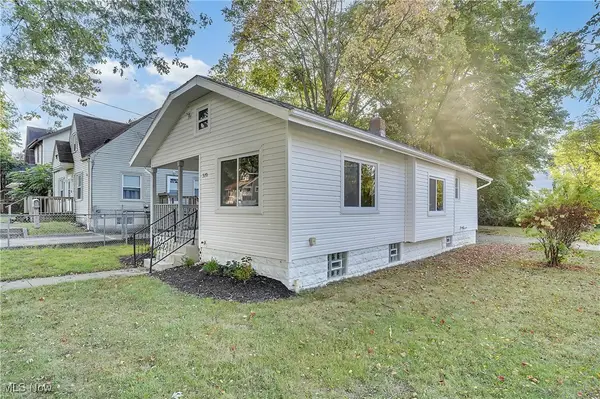 $129,900Active2 beds 1 baths530 sq. ft.
$129,900Active2 beds 1 baths530 sq. ft.570 Mohawk Avenue, Akron, OH 44305
MLS# 5163541Listed by: MARKLEY REALTY, INC. - New
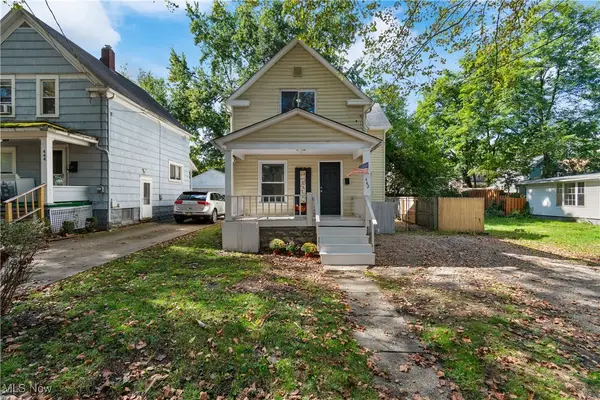 $120,000Active3 beds 2 baths1,015 sq. ft.
$120,000Active3 beds 2 baths1,015 sq. ft.442 Matthews Street, Akron, OH 44306
MLS# 5162716Listed by: BERKSHIRE HATHAWAY HOMESERVICES PROFESSIONAL REALTY - New
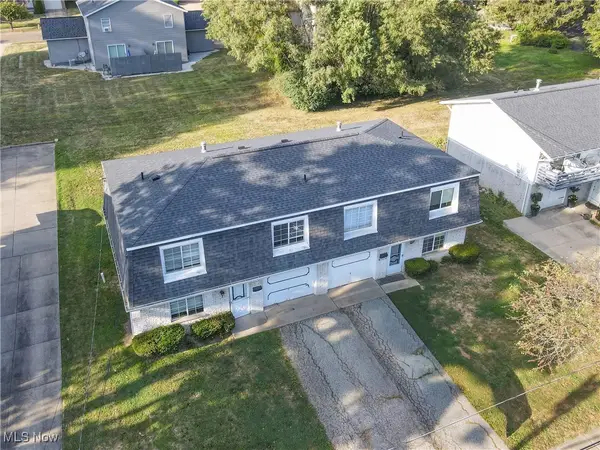 $185,000Active4 beds 4 baths2,996 sq. ft.
$185,000Active4 beds 4 baths2,996 sq. ft.1633-1635 Liberty Drive, Akron, OH 44313
MLS# 5163316Listed by: KELLER WILLIAMS CHERVENIC RLTY - New
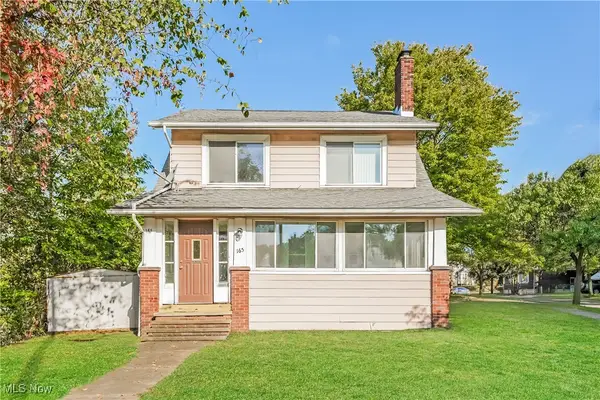 $110,000Active3 beds 1 baths
$110,000Active3 beds 1 baths165 Colony, Akron, OH 44305
MLS# 5163453Listed by: PLUM TREE REALTY, LLC - Open Sat, 1:30 to 3pmNew
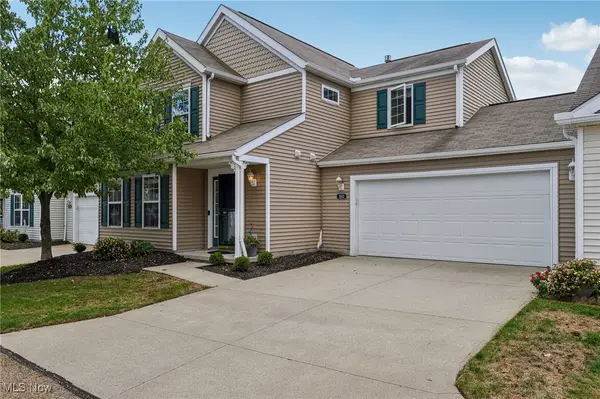 $220,000Active3 beds 3 baths1,646 sq. ft.
$220,000Active3 beds 3 baths1,646 sq. ft.262 Teal Circle, Akron, OH 44319
MLS# 5163292Listed by: EXP REALTY, LLC. - New
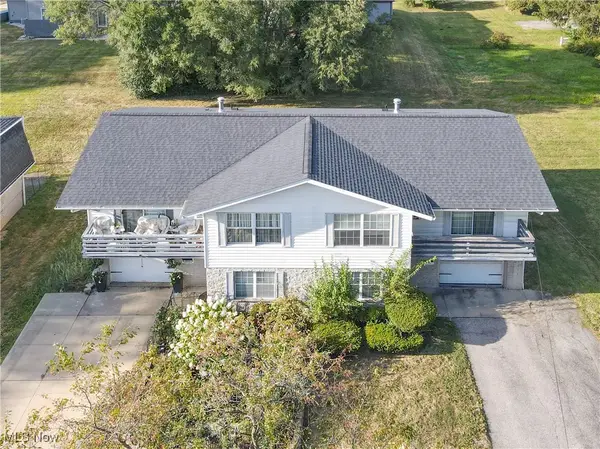 $180,000Active4 beds 4 baths3,157 sq. ft.
$180,000Active4 beds 4 baths3,157 sq. ft.1623-1625 Liberty Drive, Akron, OH 44313
MLS# 5163313Listed by: KELLER WILLIAMS CHERVENIC RLTY - New
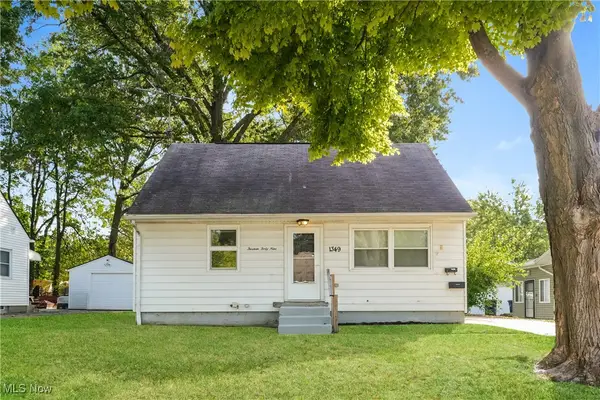 $105,000Active3 beds 1 baths
$105,000Active3 beds 1 baths1349 Crestview Avenue, Akron, OH 44320
MLS# 5163433Listed by: PLUM TREE REALTY, LLC
