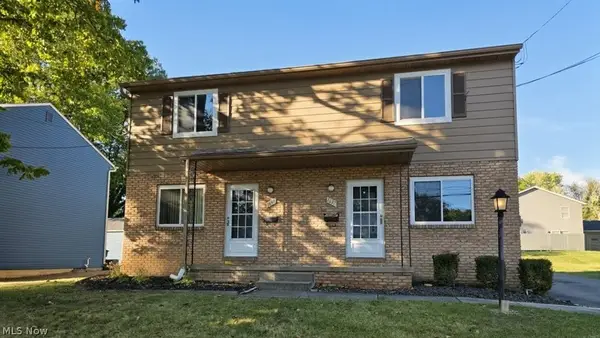1785 Fairlawn Knolls Drive, Akron, OH 44313
Local realty services provided by:Better Homes and Gardens Real Estate Central
Listed by: megan weihrauch
Office: exp realty, llc.
MLS#:5159256
Source:OH_NORMLS
Price summary
- Price:$670,000
- Price per sq. ft.:$139.26
About this home
What a showstopper! Welcome home to 1785 Fairlawn Knolls Dr! Discover this extraordinary home that blends comfort, style, and entertainment, all set on 1.3 serene wooded acres in sought-after West Akron. This expansive property offers a rare combination of luxury and privacy. You'll be greeted with gorgeous double doors and a dramatic 2-story foyer that showcases a dual staircase and a beautiful marble inlay and grand chandelier. The primary suite is complete with an updated bath featuring a jacuzzi tub and custom tile shower. All secondary bedrooms are large with beautiful wood floors and oversized closets. The lower level features the 54x31 in-ground, indoor swimming pool with hot tub. You'll also discover the large entertainment room with a gas/woodburning fireplace with gas starter, sauna, and full bathroom. The beautiful updated eat-in kitchen with ample cabinet/counter space is absolutely idealic. There is also an oversized dining room with 12ft wide windows and a nicely appointed wet bar. The warm family room with a large wood burning fireplace leads to an outdoor living space that is absolutely incredible. The 54x31 composite covered deck is complete with an outdoor kitchen! This beautiful treehouse sits on 1.3 acres that runs along the Sand Run Metropark. Don't miss out on your chance to call this place home.
Contact an agent
Home facts
- Year built:1978
- Listing ID #:5159256
- Added:139 day(s) ago
- Updated:February 10, 2026 at 08:18 AM
Rooms and interior
- Bedrooms:4
- Total bathrooms:5
- Full bathrooms:4
- Half bathrooms:1
- Living area:4,811 sq. ft.
Heating and cooling
- Cooling:Central Air
- Heating:Forced Air, Gas
Structure and exterior
- Roof:Asphalt, Fiberglass
- Year built:1978
- Building area:4,811 sq. ft.
- Lot area:1.32 Acres
Utilities
- Water:Public
- Sewer:Public Sewer
Finances and disclosures
- Price:$670,000
- Price per sq. ft.:$139.26
- Tax amount:$11,378 (2024)
New listings near 1785 Fairlawn Knolls Drive
- New
 $200,000Active6 beds 3 baths1,666 sq. ft.
$200,000Active6 beds 3 baths1,666 sq. ft.1268 Pondview Avenue, Akron, OH 44305
MLS# 5186378Listed by: TIGER LILY REALTY, INC. - New
 $129,900Active4 beds 2 baths1,440 sq. ft.
$129,900Active4 beds 2 baths1,440 sq. ft.1628 Merrill Avenue, Akron, OH 44306
MLS# 5186142Listed by: CENTURY 21 CAROLYN RILEY RL. EST. SRVCS, INC. - New
 $124,900Active3 beds 1 baths
$124,900Active3 beds 1 baths1620 Highview Avenue, Akron, OH 44301
MLS# 5186124Listed by: RE/MAX TRENDS REALTY - Open Fri, 4 to 5pmNew
 $350,000Active2 beds 3 baths
$350,000Active2 beds 3 baths1991 Sourek Trail, Akron, OH 44313
MLS# 5186238Listed by: EXACTLY - New
 $69,900Active3 beds 1 baths1,008 sq. ft.
$69,900Active3 beds 1 baths1,008 sq. ft.1726 Coventry Street, Akron, OH 44301
MLS# 5186324Listed by: KING REALTY - New
 $259,900Active4 beds 3 baths1,820 sq. ft.
$259,900Active4 beds 3 baths1,820 sq. ft.1639 Liberty Drive, Akron, OH 44313
MLS# 5186341Listed by: COLDWELL BANKER SCHMIDT REALTY - New
 $93,000Active3 beds 1 baths1,224 sq. ft.
$93,000Active3 beds 1 baths1,224 sq. ft.379 Noble Avenue, Akron, OH 44320
MLS# 5186301Listed by: RE/MAX EDGE REALTY - New
 $179,000Active2 beds 2 baths1,176 sq. ft.
$179,000Active2 beds 2 baths1,176 sq. ft.231 Portage Lakes Drive, Akron, OH 44319
MLS# 5185962Listed by: RE/MAX EDGE REALTY - New
 $115,000Active3 beds 1 baths976 sq. ft.
$115,000Active3 beds 1 baths976 sq. ft.931 Crestline Drive, Akron, OH 44312
MLS# 5186184Listed by: RED 1 REALTY, LLC. - Open Sun, 11am to 1pmNew
 $243,000Active3 beds 1 baths1,299 sq. ft.
$243,000Active3 beds 1 baths1,299 sq. ft.619 Moore Road, Akron, OH 44319
MLS# 5186006Listed by: BERKSHIRE HATHAWAY HOMESERVICES STOUFFER REALTY

