1851 9th Sw Street, Akron, OH 44314
Local realty services provided by:Better Homes and Gardens Real Estate Central
Upcoming open houses
- Fri, Oct 2405:30 pm - 07:00 pm
Listed by:ryan stimac
Office:real of ohio
MLS#:5165845
Source:OH_NORMLS
Price summary
- Price:$134,999
- Price per sq. ft.:$103.21
About this home
Explore the allure of this adorable home in Kenmore that earns the Keep Akron Beautiful award yearly! This charming home greets you with a welcoming front porch, perfect for sipping morning coffee or showcasing seasonal decor. As you enter inside, you'll find a spacious living room with hardwood floors and a decorative fireplace. The classic design elements, such as arched doorways and elegant hardwood molding, can be found throughout the home. The newly remodeled kitchen boasts ample cabinet and storage space, a stylish subway-tiled backsplash, and all necessary appliances. Upstairs, a generous landing leads to three bedrooms, each featuring rich hardwood floors and plenty of natural light. Outside, the back porch opens to a fully fenced backyard, offering plenty of space for all your outdoor activities. Live worry free with a brand new 100 amp Siemens electrical panel, a brand new sewer line ('18), and a new high-efficiency furnace/air conditioning unit ('18). Just moments away from the towpath trail and quick highway access. Don’t miss the opportunity to make this wonderful home yours!
Contact an agent
Home facts
- Year built:1927
- Listing ID #:5165845
- Added:1 day(s) ago
- Updated:October 23, 2025 at 08:44 PM
Rooms and interior
- Bedrooms:3
- Total bathrooms:1
- Full bathrooms:1
- Living area:1,308 sq. ft.
Heating and cooling
- Cooling:Central Air
- Heating:Forced Air, Gas
Structure and exterior
- Roof:Asphalt, Fiberglass
- Year built:1927
- Building area:1,308 sq. ft.
- Lot area:0.11 Acres
Utilities
- Water:Public
- Sewer:Public Sewer
Finances and disclosures
- Price:$134,999
- Price per sq. ft.:$103.21
- Tax amount:$1,906 (2024)
New listings near 1851 9th Sw Street
- New
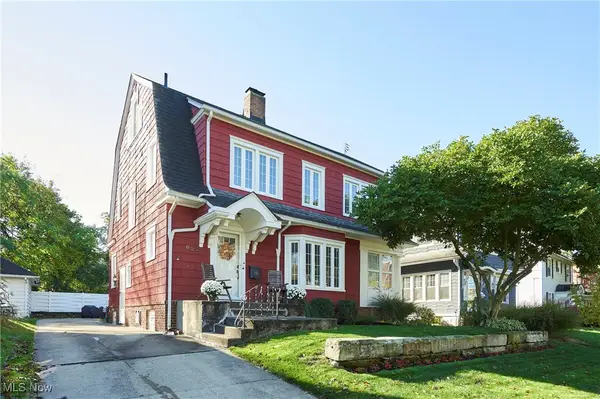 $285,000Active3 beds 2 baths2,333 sq. ft.
$285,000Active3 beds 2 baths2,333 sq. ft.956 Wye Drive, Akron, OH 44303
MLS# 5166296Listed by: EXP REALTY, LLC. - New
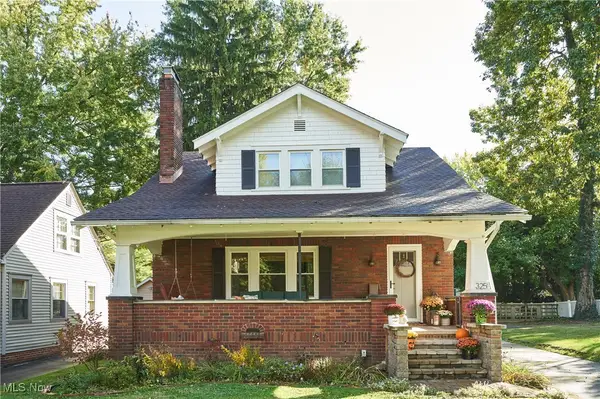 $250,000Active3 beds 2 baths1,334 sq. ft.
$250,000Active3 beds 2 baths1,334 sq. ft.325 Melbourne Avenue, Akron, OH 44313
MLS# 5166693Listed by: EXP REALTY, LLC. - Open Sun, 11am to 1pmNew
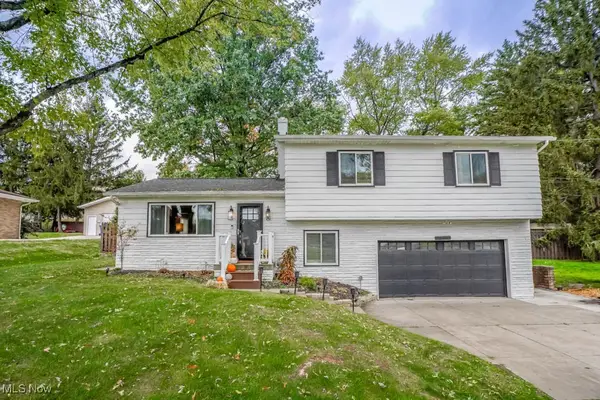 $299,900Active4 beds 3 baths1,763 sq. ft.
$299,900Active4 beds 3 baths1,763 sq. ft.2664 Biscayne Drive, Akron, OH 44319
MLS# 5166772Listed by: KELLER WILLIAMS LEGACY GROUP REALTY - New
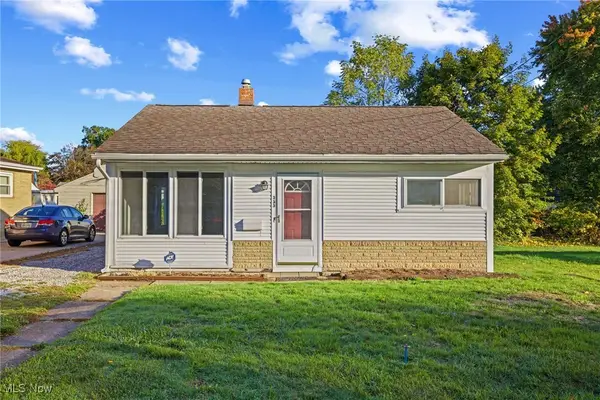 $119,900Active2 beds 1 baths772 sq. ft.
$119,900Active2 beds 1 baths772 sq. ft.355 Lockwood Street, Akron, OH 44314
MLS# 5165801Listed by: HIGH POINT REAL ESTATE GROUP - New
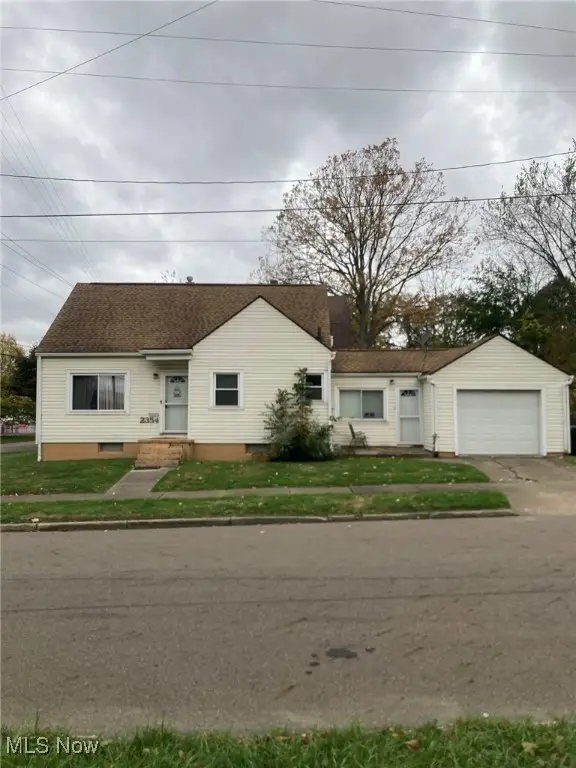 $102,000Active2 beds 1 baths798 sq. ft.
$102,000Active2 beds 1 baths798 sq. ft.2354 21st Sw Street, Akron, OH 44314
MLS# 5166623Listed by: RUBBER CITY REALTY, INC. - New
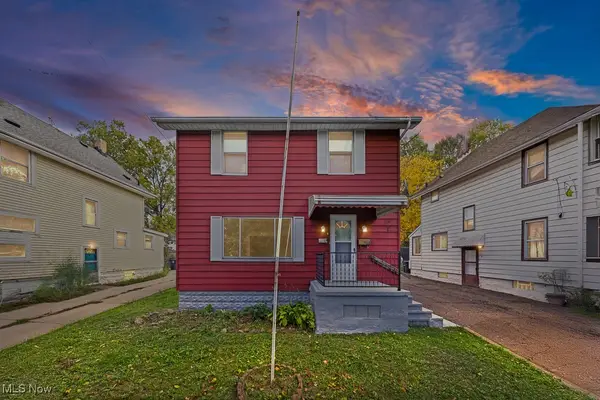 $119,900Active4 beds 1 baths1,534 sq. ft.
$119,900Active4 beds 1 baths1,534 sq. ft.2209 25th Sw Street, Akron, OH 44314
MLS# 5166980Listed by: REMAX DIVERSITY REAL ESTATE GROUP LLC - New
 $279,900Active4 beds 4 baths2,834 sq. ft.
$279,900Active4 beds 4 baths2,834 sq. ft.3121-3123 Don Drive, Akron, OH 44319
MLS# 5165905Listed by: REAL OF OHIO - Open Sun, 11am to 12:30pmNew
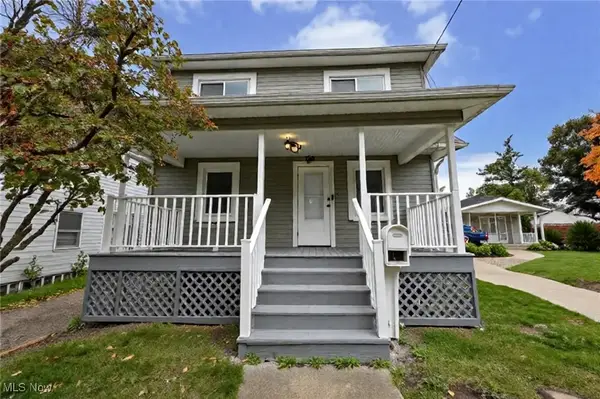 $140,000Active3 beds 2 baths1,414 sq. ft.
$140,000Active3 beds 2 baths1,414 sq. ft.1074 Linden Avenue, Akron, OH 44310
MLS# 5166515Listed by: RE/MAX TRENDS REALTY - New
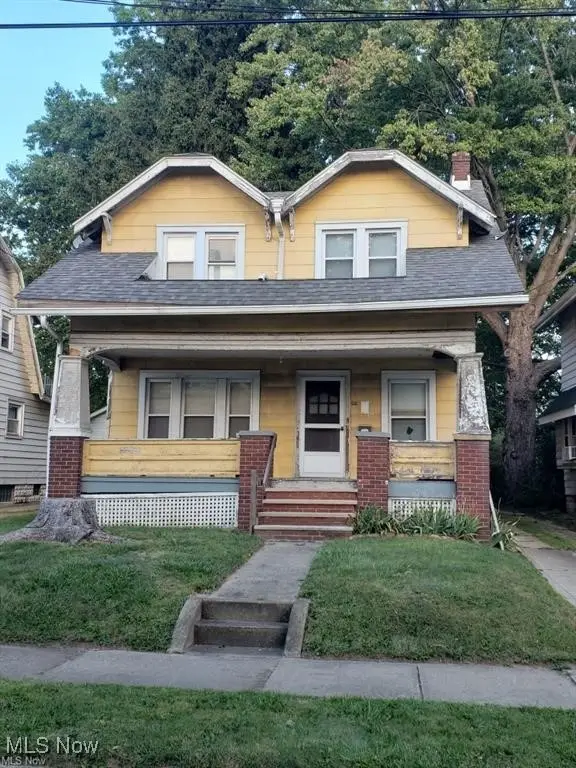 $49,500Active3 beds 1 baths
$49,500Active3 beds 1 baths551 Oxford Avenue, Akron, OH 44310
MLS# 5166802Listed by: BERKSHIRE HATHAWAY HOMESERVICES STOUFFER REALTY
