1883 Larchmont Road, Akron, OH 44313
Local realty services provided by:Better Homes and Gardens Real Estate Central
Listed by:caleb barney
Office:skymount realty, llc.
MLS#:5162207
Source:OH_NORMLS
Price summary
- Price:$349,900
- Price per sq. ft.:$104.57
About this home
Lovingly cared for by the same family for over 60 years, this exceptional ranch offers nearly 2,700 square feet of above-grade living space plus an additional ~1500 SF in the basement (700+ square feet of finished space). Situated on a rare double lot totaling just over half an acre, the property provides both privacy and room to enjoy the outdoors.
Inside, the home features 3-4 bedrooms (one bedroom is currently used as an sitting room), 3.5 bathrooms, and 3 wood-burning fireplaces that add warmth and character throughout. A convenient first-floor laundry room makes this home ideal for those seeking true one-floor living.
Many major updates have already been completed, including a new roof in 2021, new driveway and sidewalk in 2021, furnace and central air replaced around 2017, and vinyl replacement windows throughout.
Conveniently located near local coffee shops, restaurants, and grocery stores, this home also provides easy access to both I-77 and Route 18 for effortless commuting. With its combination of size, quality, and long-term care, this home is truly one of a kind. Schedule your private showing today to experience all that this beautiful property has to offer.
Contact an agent
Home facts
- Year built:1960
- Listing ID #:5162207
- Added:1 day(s) ago
- Updated:October 09, 2025 at 04:40 PM
Rooms and interior
- Bedrooms:4
- Total bathrooms:4
- Full bathrooms:3
- Half bathrooms:1
- Living area:3,346 sq. ft.
Heating and cooling
- Cooling:Central Air
- Heating:Fireplaces, Gas
Structure and exterior
- Roof:Asphalt, Fiberglass
- Year built:1960
- Building area:3,346 sq. ft.
- Lot area:0.51 Acres
Utilities
- Water:Public
- Sewer:Public Sewer
Finances and disclosures
- Price:$349,900
- Price per sq. ft.:$104.57
- Tax amount:$7,077 (2024)
New listings near 1883 Larchmont Road
- New
 $115,000Active3 beds 2 baths1,298 sq. ft.
$115,000Active3 beds 2 baths1,298 sq. ft.71 Rosalind Court, Akron, OH 44304
MLS# 5163298Listed by: KELLER WILLIAMS LEGACY GROUP REALTY - New
 $84,900Active2 beds 1 baths560 sq. ft.
$84,900Active2 beds 1 baths560 sq. ft.713 Virginia Avenue, Akron, OH 44306
MLS# 5163388Listed by: EXP REALTY, LLC. - New
 $115,900Active2 beds 1 baths892 sq. ft.
$115,900Active2 beds 1 baths892 sq. ft.852 Storer Avenue, Akron, OH 44320
MLS# 5162553Listed by: REAL OF OHIO - New
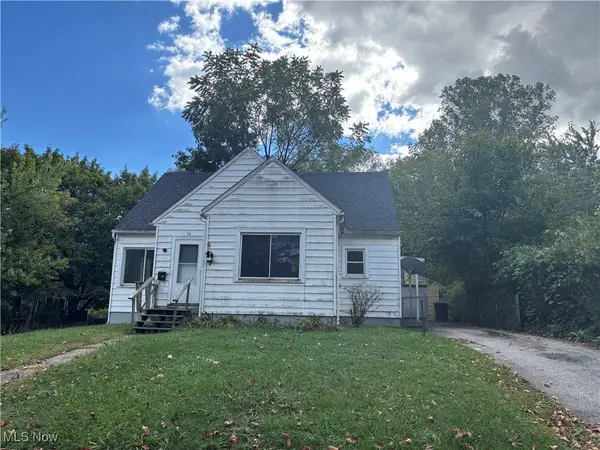 $140,000Active3 beds 2 baths2,270 sq. ft.
$140,000Active3 beds 2 baths2,270 sq. ft.74 Vesper Street, Akron, OH 44310
MLS# 5162631Listed by: REAL OF OHIO - New
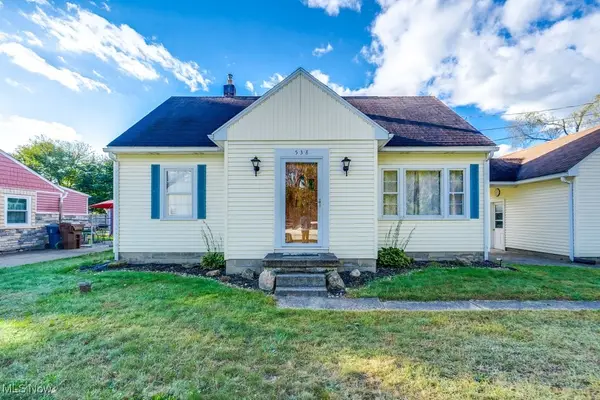 $174,900Active3 beds 1 baths1,164 sq. ft.
$174,900Active3 beds 1 baths1,164 sq. ft.538 Melcher Avenue, Akron, OH 44319
MLS# 5163305Listed by: RE/MAX INFINITY - New
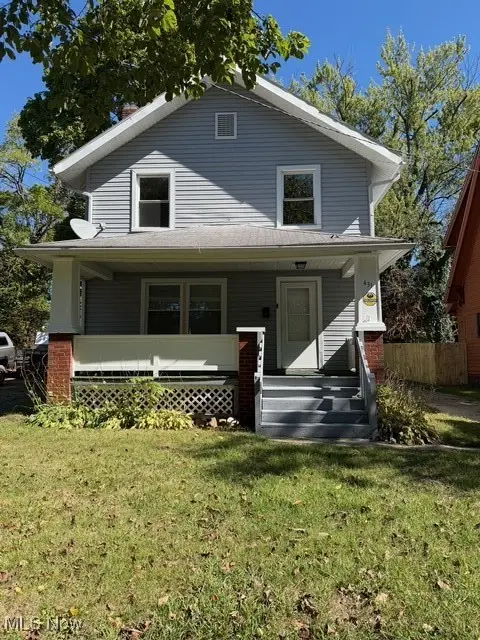 $84,900Active3 beds 1 baths1,200 sq. ft.
$84,900Active3 beds 1 baths1,200 sq. ft.431 Noah Avenue, Akron, OH 44320
MLS# 5159342Listed by: RE/MAX CROSSROADS PROPERTIES - New
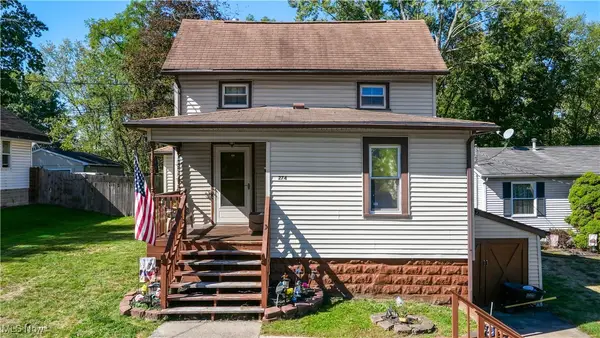 $137,500Active3 beds 1 baths1,093 sq. ft.
$137,500Active3 beds 1 baths1,093 sq. ft.274 Fulmer Avenue, Akron, OH 44312
MLS# 5163047Listed by: RE/MAX CROSSROADS PROPERTIES - New
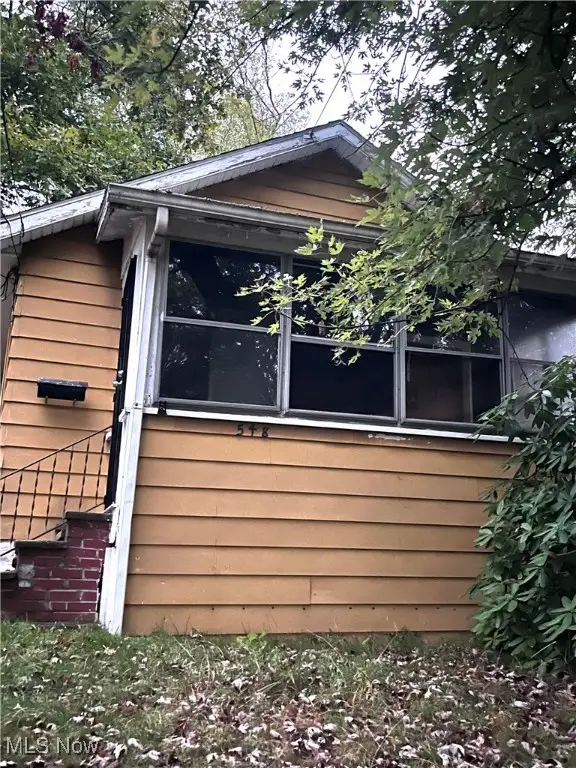 $85,000Active1 beds 1 baths
$85,000Active1 beds 1 baths548 Winans Avenue, Akron, OH 44306
MLS# 5163217Listed by: REAL INTEGRITY - New
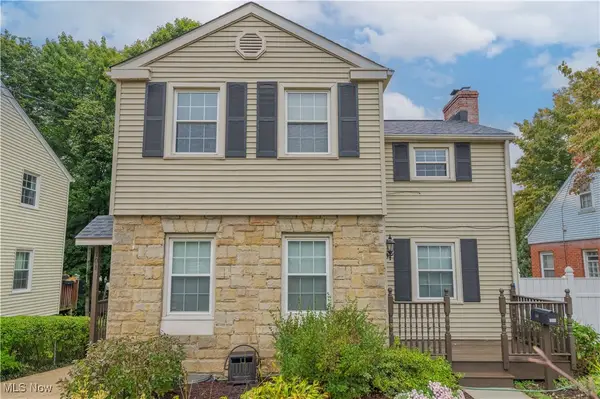 $235,000Active3 beds 2 baths
$235,000Active3 beds 2 baths101 N Hawkins Avenue, Akron, OH 44313
MLS# 5162908Listed by: THE AGENCY CLEVELAND NORTHCOAST
