2007 Nolt Drive, Akron, OH 44312
Local realty services provided by:Better Homes and Gardens Real Estate Central



Upcoming open houses
- Sun, Aug 2412:00 pm - 02:00 pm
Listed by:dayna edwards
Office:exp realty, llc.
MLS#:5150439
Source:OH_NORMLS
Price summary
- Price:$315,000
- Price per sq. ft.:$214.29
About this home
The pride of ownership shows in this meticulously maintained ranch-style home, where comfort meets charm. This inviting home in the Springfield school district boasts a spacious layout with a bright and airy living room, perfect for gatherings or quiet evenings. The well-appointed kitchen features LVT flooring, modern appliances and farm house sink, making it a chef's dream.
Retreat to the primary suite, a true oasis designed for relaxation, complete with a walk in closet and updated en-suite bathroom that offers both convenience and privacy. The additional bedrooms are generously sized, providing plenty of room for guests. The main bathroom has been tastefully updated with tub/shower combo and new vanity. First floor laundry near the attached garage for convenience. The partially finished basement with wood burning gas fireplace holds endless opportunity! (Pool table can stay!) There is an attached storage room that leads to the private backyard with both concrete slab and composite deck, ideal for outdoor entertaining or enjoying peaceful moments of quiet. Outdoor shed and two car garage for plenty of storage. This is a fantastic property you will feel PROUD to call home! Schedule your showing today!
Contact an agent
Home facts
- Year built:1989
- Listing Id #:5150439
- Added:1 day(s) ago
- Updated:August 22, 2025 at 10:30 PM
Rooms and interior
- Bedrooms:3
- Total bathrooms:2
- Full bathrooms:2
- Living area:1,470 sq. ft.
Heating and cooling
- Cooling:Central Air
- Heating:Forced Air, Gas
Structure and exterior
- Roof:Asphalt, Fiberglass
- Year built:1989
- Building area:1,470 sq. ft.
- Lot area:0.51 Acres
Utilities
- Water:Well
- Sewer:Septic Tank
Finances and disclosures
- Price:$315,000
- Price per sq. ft.:$214.29
- Tax amount:$4,729 (2024)
New listings near 2007 Nolt Drive
- New
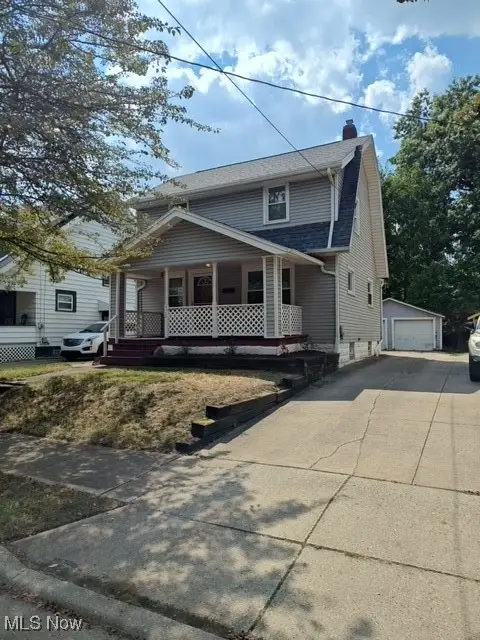 $119,900Active2 beds 1 baths1,056 sq. ft.
$119,900Active2 beds 1 baths1,056 sq. ft.920 Rowe Street, Akron, OH 44306
MLS# 5150634Listed by: KELLER WILLIAMS CHERVENIC RLTY - New
 $119,900Active3 beds 1 baths1,091 sq. ft.
$119,900Active3 beds 1 baths1,091 sq. ft.1042 Frederick Boulevard, Akron, OH 44320
MLS# 5150651Listed by: RE/MAX CROSSROADS PROPERTIES - New
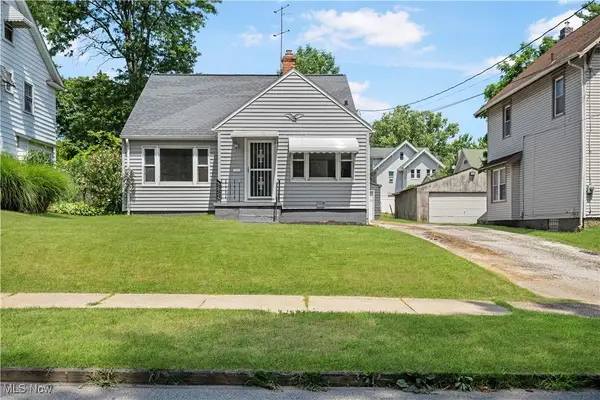 $149,900Active3 beds 2 baths1,376 sq. ft.
$149,900Active3 beds 2 baths1,376 sq. ft.1001 Emma Avenue, Akron, OH 44302
MLS# 5150690Listed by: COLDWELL BANKER SCHMIDT REALTY - New
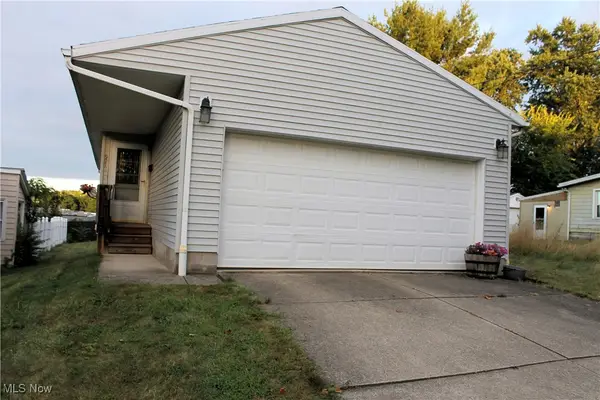 $189,900Active3 beds 2 baths960 sq. ft.
$189,900Active3 beds 2 baths960 sq. ft.991 Nevin Street, Akron, OH 44310
MLS# 5150587Listed by: RE/MAX SHOWCASE - New
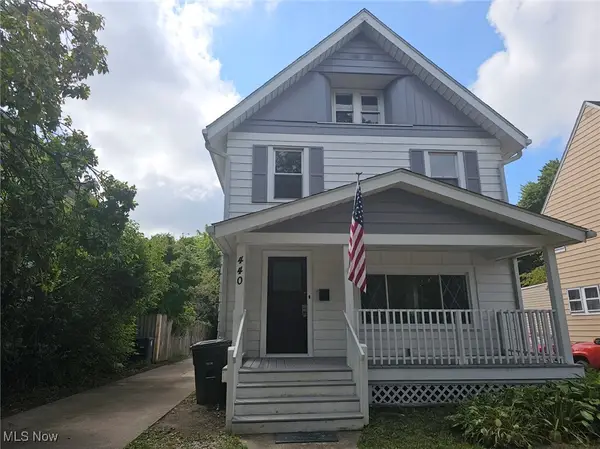 $155,000Active4 beds 1 baths
$155,000Active4 beds 1 baths440 Palm Avenue, Akron, OH 44301
MLS# 5150306Listed by: CROSSROADS MANAGEMENT REALTY - New
 $120,000Active4 beds 2 baths2,410 sq. ft.
$120,000Active4 beds 2 baths2,410 sq. ft.177 Rhodes Avenue, Akron, OH 44302
MLS# 5150541Listed by: BERKSHIRE HATHAWAY HOMESERVICES STOUFFER REALTY - Open Sun, 2 to 4pmNew
 $159,000Active3 beds 1 baths
$159,000Active3 beds 1 baths1255 Dover Avenue, Akron, OH 44320
MLS# 5147591Listed by: KELLER WILLIAMS LEGACY GROUP REALTY - New
 $349,900Active5 beds 4 baths2,696 sq. ft.
$349,900Active5 beds 4 baths2,696 sq. ft.1310 Bellows Street, Akron, OH 44301
MLS# 5150055Listed by: KEY REALTY - New
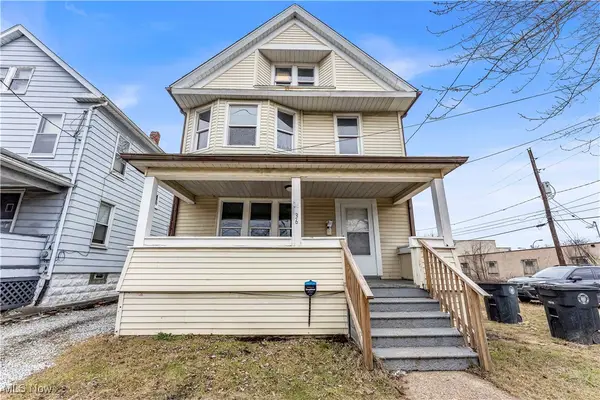 $100,000Active5 beds 1 baths1,383 sq. ft.
$100,000Active5 beds 1 baths1,383 sq. ft.36 Cole Avenue, Akron, OH 44301
MLS# 5150560Listed by: RE/MAX HAVEN REALTY
