2045 9th Sw Street, Akron, OH 44314
Local realty services provided by:Better Homes and Gardens Real Estate Central
Listed by: tyson t hartzler, tamela l reiss
Office: keller williams chervenic rlty
MLS#:5163219
Source:OH_NORMLS
Price summary
- Price:$159,900
- Price per sq. ft.:$129.79
About this home
Welcome to this well-maintained 3-bedroom, 2-full-bath ranch offering a perfect blend of comfort and functionality. Step inside to a spacious living room featuring brand-new flooring and a ceiling fan, creating a bright and welcoming space for everyday living and entertaining. The kitchen is a true highlight, showcasing refreshed cabinets, new luxury vinyl plank (LVP) flooring, modern lighting, a ceiling fan, large pantry, and a convenient breakfast bar. Adjacent, the sunroom, with new LVP flooring and electric baseboard heating offers year-round enjoyment and a peaceful place to unwind. All three bedrooms feature hardwood floors, ceiling fans, and nicely sized closets. The main bathroom boasts double sinks, a storage closet, and new LVP flooring. Downstairs, the dry, partially finished basement includes a large rec room, a full bath with shower, and a dedicated workshop space that is ideal for hobbies. Enjoy outdoor living in the private, partially fenced yard, complete with a concrete patio, raised garden bed, flower beds, shed, and a charming swing. A two-car garage completes the package, providing ample storage and convenience. Don’t miss this move-in ready home that combines classic charm with modern updates in a comfortable, functional layout! Seller is offering a home warranty for buyer's peace of mind.
Contact an agent
Home facts
- Year built:1968
- Listing ID #:5163219
- Added:69 day(s) ago
- Updated:December 19, 2025 at 08:16 AM
Rooms and interior
- Bedrooms:3
- Total bathrooms:2
- Full bathrooms:2
- Living area:1,232 sq. ft.
Heating and cooling
- Cooling:Central Air
- Heating:Baseboard, Electric, Forced Air, Gas
Structure and exterior
- Roof:Asphalt, Fiberglass
- Year built:1968
- Building area:1,232 sq. ft.
- Lot area:0.15 Acres
Utilities
- Water:Public
- Sewer:Public Sewer
Finances and disclosures
- Price:$159,900
- Price per sq. ft.:$129.79
- Tax amount:$2,011 (2024)
New listings near 2045 9th Sw Street
- New
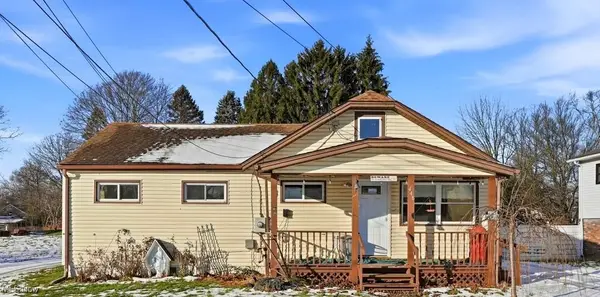 $159,900Active5 beds 2 baths
$159,900Active5 beds 2 baths448 Fritsch Avenue, Akron, OH 44312
MLS# 5177956Listed by: RE/MAX TRENDS REALTY - New
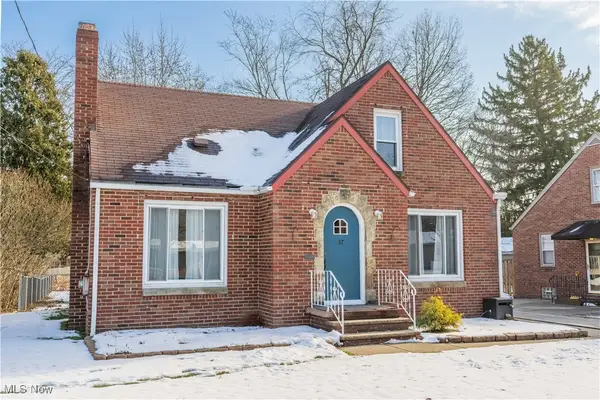 $215,700Active3 beds 2 baths1,374 sq. ft.
$215,700Active3 beds 2 baths1,374 sq. ft.37 Ansel Avenue, Akron, OH 44312
MLS# 5177572Listed by: RE/MAX EDGE REALTY - New
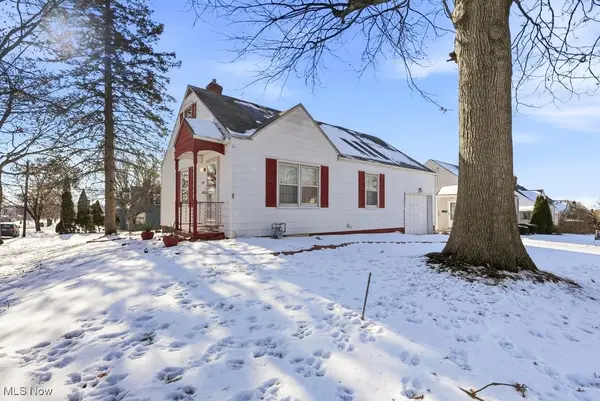 $178,900Active3 beds 1 baths1,663 sq. ft.
$178,900Active3 beds 1 baths1,663 sq. ft.248 E Catawba Avenue, Akron, OH 44301
MLS# 5177306Listed by: REMAX DIVERSITY REAL ESTATE GROUP LLC - New
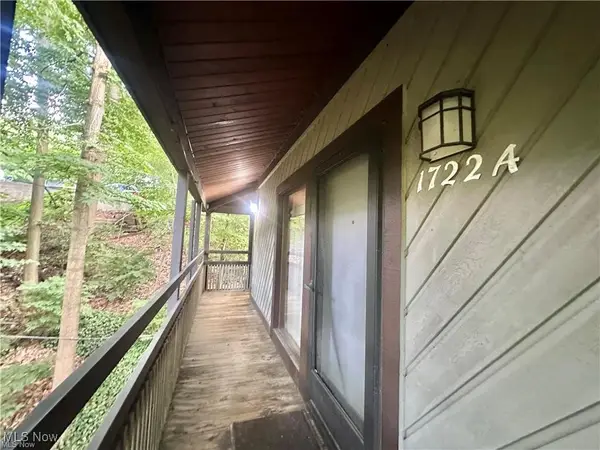 $78,000Active2 beds 2 baths756 sq. ft.
$78,000Active2 beds 2 baths756 sq. ft.1722 Treetop Trail, Akron, OH 44313
MLS# 5177684Listed by: BERKSHIRE HATHAWAY HOMESERVICES STOUFFER REALTY - Open Sat, 12 to 1:30pmNew
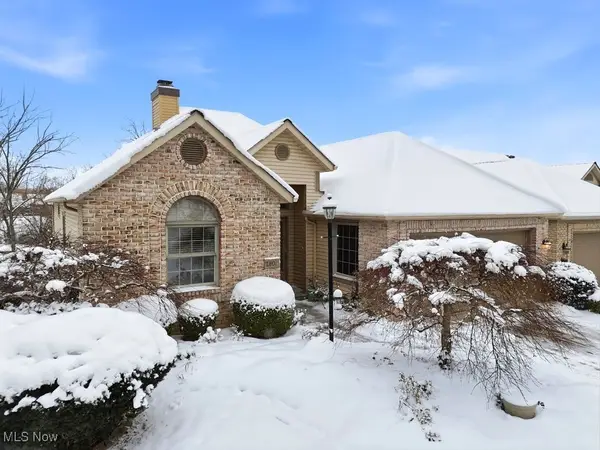 $285,000Active2 beds 3 baths2,746 sq. ft.
$285,000Active2 beds 3 baths2,746 sq. ft.2804 Valley Road, Cuyahoga Falls, OH 44223
MLS# 5177816Listed by: THE AGENCY CLEVELAND NORTHCOAST - New
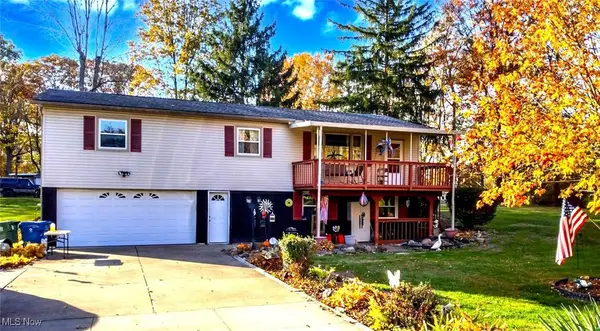 $234,900Active4 beds 2 baths1,825 sq. ft.
$234,900Active4 beds 2 baths1,825 sq. ft.1830 B Street, Akron, OH 44312
MLS# 5177334Listed by: EXP REALTY, LLC. - New
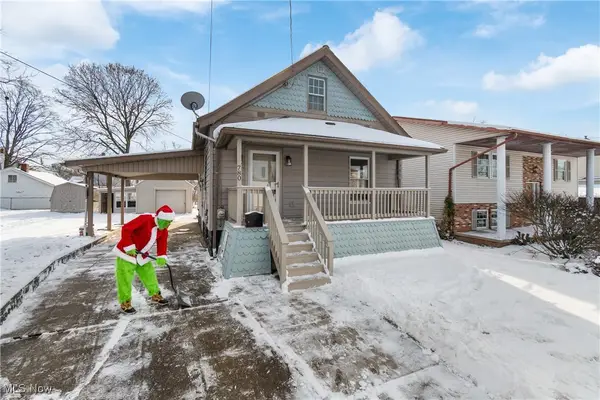 $149,999Active3 beds 1 baths1,109 sq. ft.
$149,999Active3 beds 1 baths1,109 sq. ft.780 Silvercrest Avenue, Akron, OH 44314
MLS# 5177716Listed by: RICHFIELD REALTY GROUP LLC 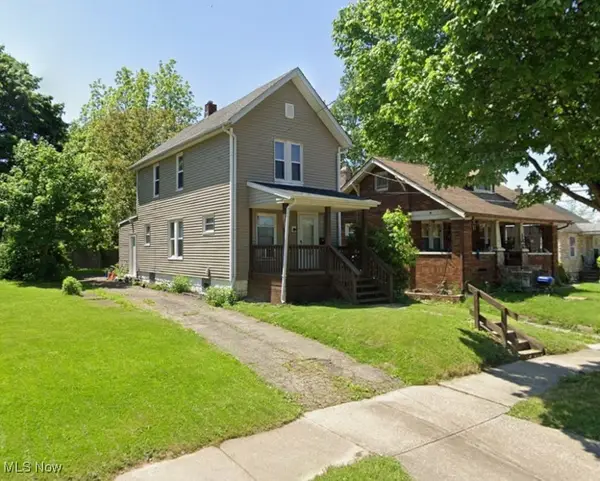 $65,000Pending3 beds 1 baths1,104 sq. ft.
$65,000Pending3 beds 1 baths1,104 sq. ft.390 Cole Avenue, Akron, OH 44301
MLS# 5177641Listed by: RE/MAX EDGE REALTY- New
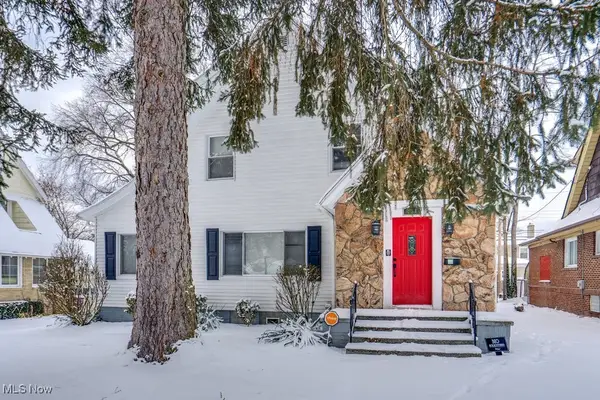 $130,000Active4 beds 2 baths
$130,000Active4 beds 2 baths450 Storer Avenue, Akron, OH 44320
MLS# 5177780Listed by: PLUM TREE REALTY, LLC - Open Sat, 12 to 2pmNew
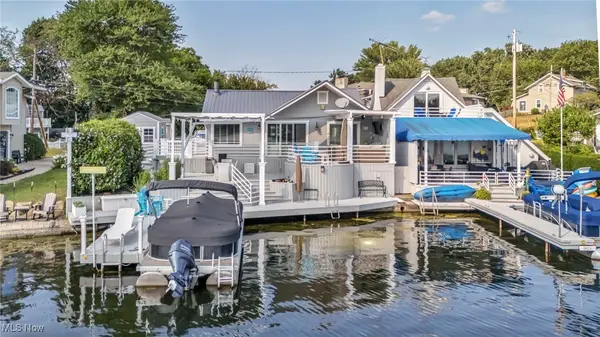 $450,000Active1 beds 2 baths
$450,000Active1 beds 2 baths552 Saunders Avenue, Akron, OH 44319
MLS# 5177333Listed by: RE/MAX REVEALTY
