2065 Annetta Avenue, Akron, OH 44313
Local realty services provided by:Better Homes and Gardens Real Estate Central
Listed by: nancy l bartlebaugh, maureen a brown
Office: re/max trends realty
MLS#:5170949
Source:OH_NORMLS
Price summary
- Price:$249,900
- Price per sq. ft.:$131.94
About this home
Adorable, rustic, unique, Cape Cod home located in the heart of West Akron. Nothing to do here but move in! Upon entry you are greeted by the cottage style decor and TWO warm cozy fireplaces in the kitchen and living rooms. The open floor plan extends from the living room through to the back of the home to a HUGE, fenced-in back yard (tall vinyl privacy fence); perfect for pets or playgrounds or whatever is needed! Cozy little space off of the living room that currently serves as a home office. Large pantry located in fully-applianced kitchen! Two bedrooms and 2 FULL bathrooms on main floor. Upstairs you will find 2 additional bedrooms. Garage WAS made into a kitchen by the former owner, can easily be converted back into a 1 car garage, also space on side of garage for a covered carport or parking space. Located on a quiet street close to coffee shops/restaurants. Gas pipes have been replaced from street to the house. All light fixtures on first floor are newer. Fresh paint throughout. Minutes from 77. Owner has to relocate for work. Sale of this home contingent upon seller finding a home of her choice. Current owner needs occupancy through January 2026. Washer and dryer do not convey.
Contact an agent
Home facts
- Year built:1948
- Listing ID #:5170949
- Added:34 day(s) ago
- Updated:December 19, 2025 at 08:16 AM
Rooms and interior
- Bedrooms:4
- Total bathrooms:2
- Full bathrooms:2
- Living area:1,894 sq. ft.
Heating and cooling
- Cooling:Window Units
- Heating:Electric, Fireplaces, Gas, Hot Water, Steam
Structure and exterior
- Roof:Asphalt, Fiberglass, Rubber
- Year built:1948
- Building area:1,894 sq. ft.
- Lot area:0.2 Acres
Utilities
- Water:Public
- Sewer:Public Sewer
Finances and disclosures
- Price:$249,900
- Price per sq. ft.:$131.94
- Tax amount:$2,276 (2024)
New listings near 2065 Annetta Avenue
- New
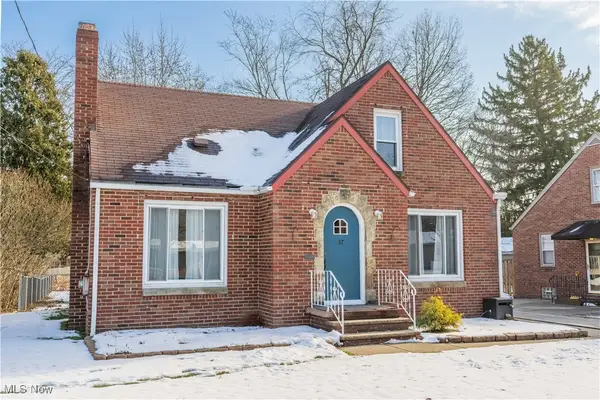 $215,700Active3 beds 2 baths1,374 sq. ft.
$215,700Active3 beds 2 baths1,374 sq. ft.37 Ansel Avenue, Akron, OH 44312
MLS# 5177572Listed by: RE/MAX EDGE REALTY - New
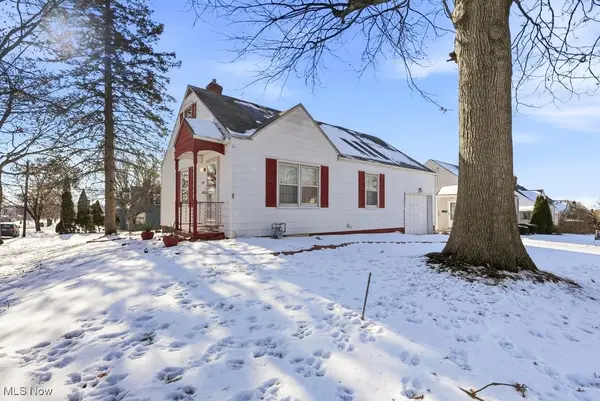 $178,900Active3 beds 1 baths1,663 sq. ft.
$178,900Active3 beds 1 baths1,663 sq. ft.248 E Catawba Avenue, Akron, OH 44301
MLS# 5177306Listed by: REMAX DIVERSITY REAL ESTATE GROUP LLC - New
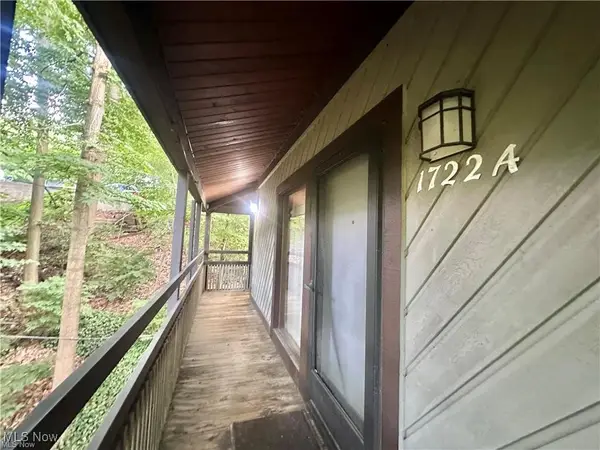 $78,000Active2 beds 2 baths756 sq. ft.
$78,000Active2 beds 2 baths756 sq. ft.1722 Treetop Trail, Akron, OH 44313
MLS# 5177684Listed by: BERKSHIRE HATHAWAY HOMESERVICES STOUFFER REALTY - Open Sat, 12 to 1:30pmNew
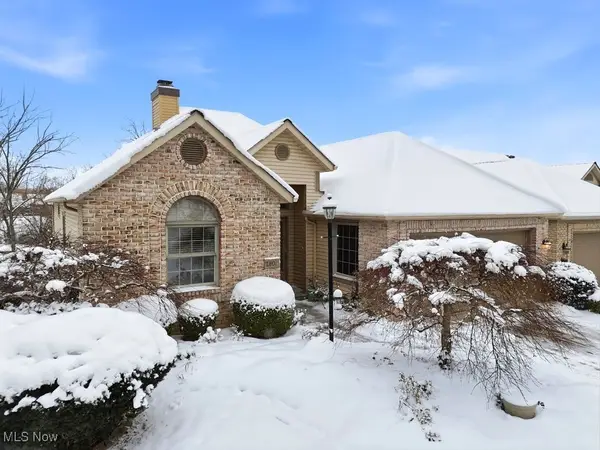 $285,000Active2 beds 3 baths2,746 sq. ft.
$285,000Active2 beds 3 baths2,746 sq. ft.2804 Valley Road, Cuyahoga Falls, OH 44223
MLS# 5177816Listed by: THE AGENCY CLEVELAND NORTHCOAST - New
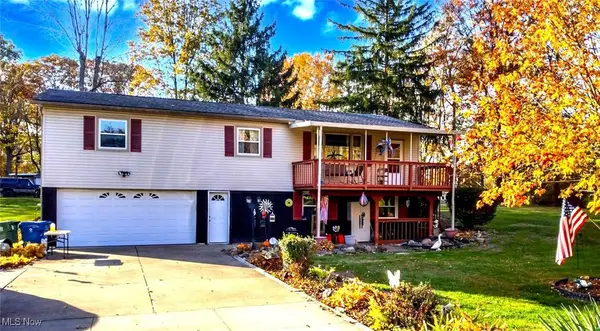 $234,900Active4 beds 2 baths1,825 sq. ft.
$234,900Active4 beds 2 baths1,825 sq. ft.1830 B Street, Akron, OH 44312
MLS# 5177334Listed by: EXP REALTY, LLC. - New
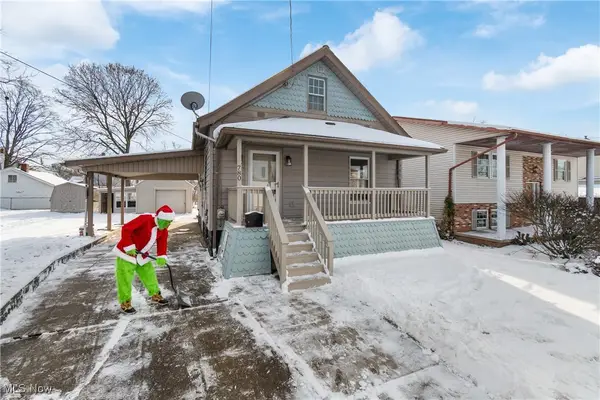 $149,999Active3 beds 1 baths1,109 sq. ft.
$149,999Active3 beds 1 baths1,109 sq. ft.780 Silvercrest Avenue, Akron, OH 44314
MLS# 5177716Listed by: RICHFIELD REALTY GROUP LLC 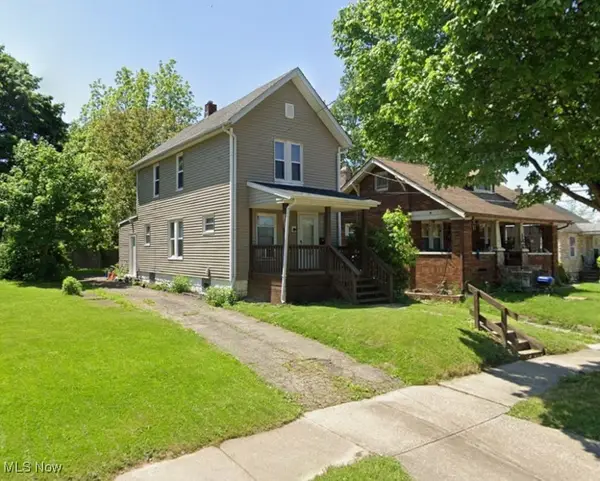 $65,000Pending3 beds 1 baths1,104 sq. ft.
$65,000Pending3 beds 1 baths1,104 sq. ft.390 Cole Avenue, Akron, OH 44301
MLS# 5177641Listed by: RE/MAX EDGE REALTY- New
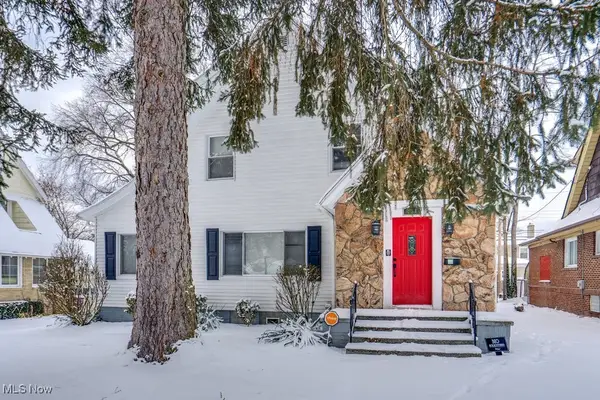 $130,000Active4 beds 2 baths
$130,000Active4 beds 2 baths450 Storer Avenue, Akron, OH 44320
MLS# 5177780Listed by: PLUM TREE REALTY, LLC - Open Sat, 12 to 2pmNew
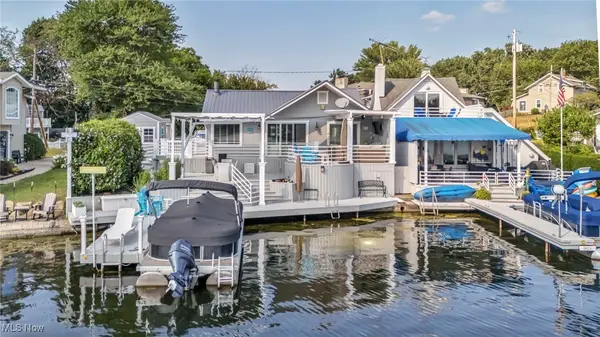 $450,000Active1 beds 2 baths
$450,000Active1 beds 2 baths552 Saunders Avenue, Akron, OH 44319
MLS# 5177333Listed by: RE/MAX REVEALTY - New
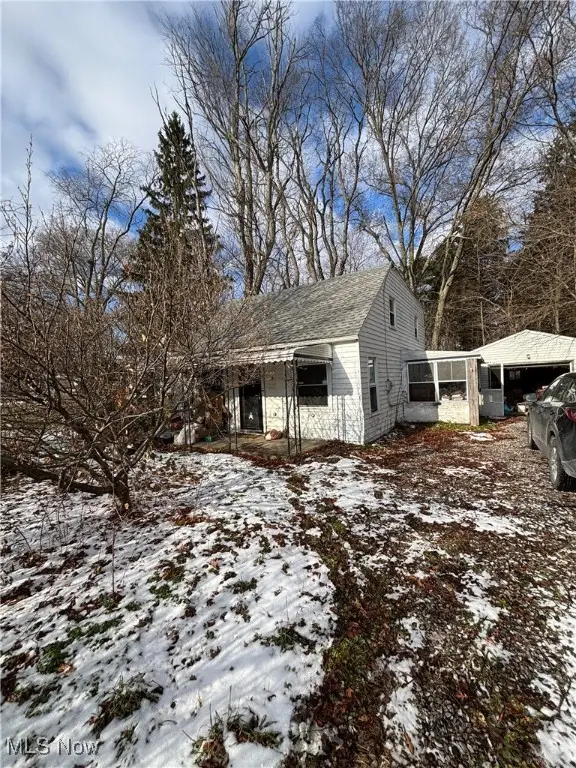 $70,000Active4 beds 1 baths1,078 sq. ft.
$70,000Active4 beds 1 baths1,078 sq. ft.2371 Hillstock Avenue, Akron, OH 44312
MLS# 5177739Listed by: JOSEPH WALTER REALTY, LLC.
