2173 Canterbury Circle, Akron, OH 44319
Local realty services provided by:Better Homes and Gardens Real Estate Central
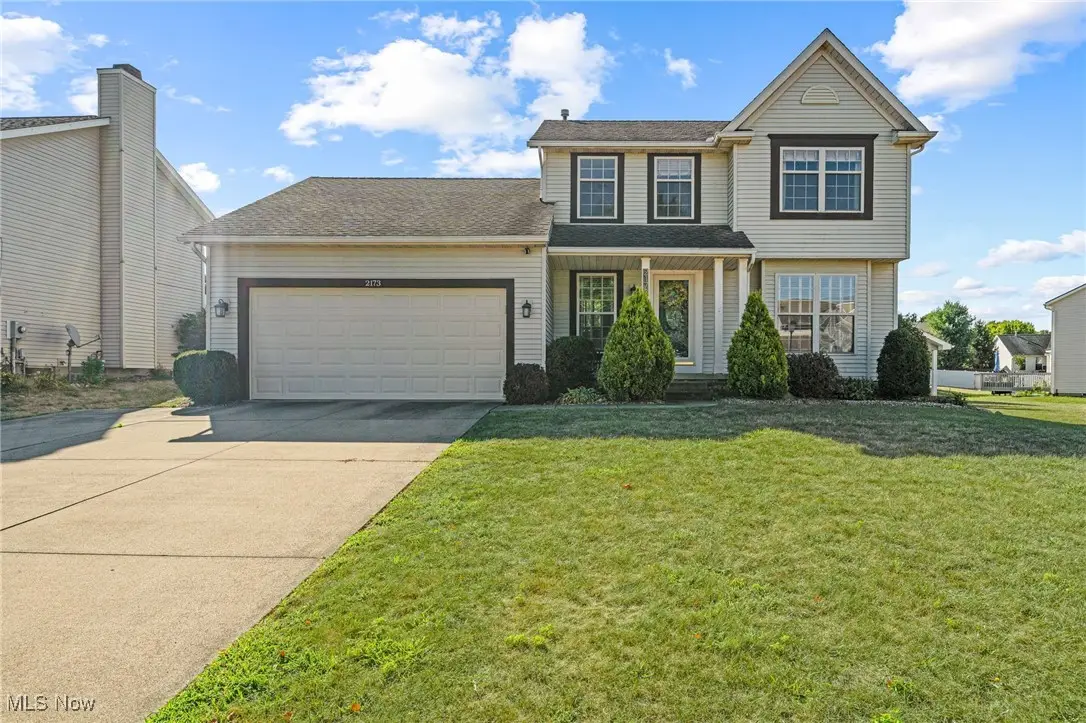
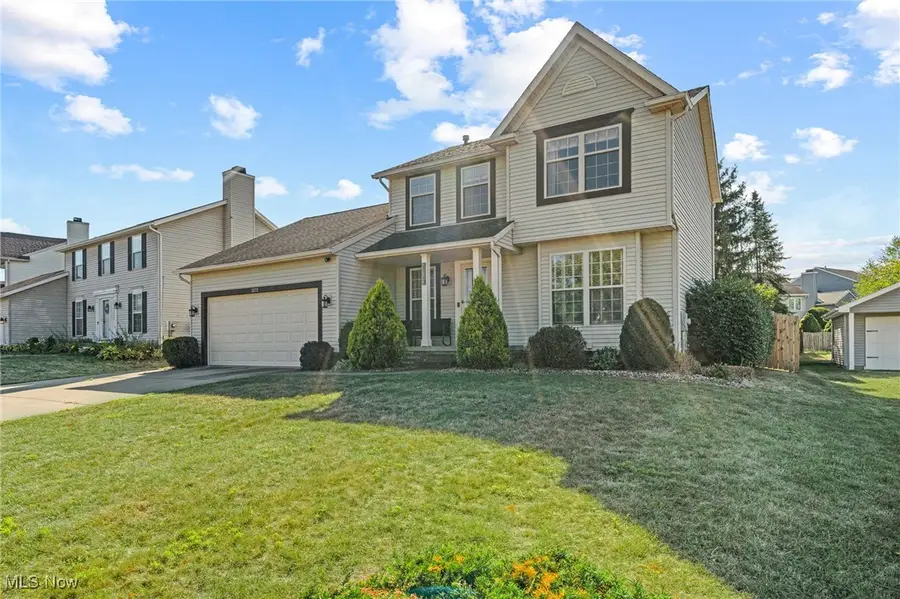
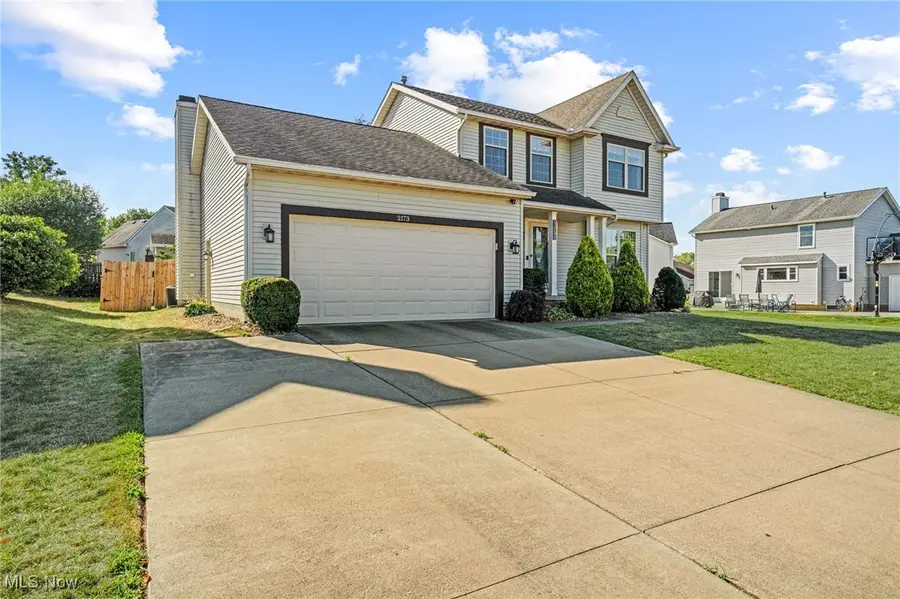
Listed by:jonathan m burris
Office:keller williams legacy group realty
MLS#:5151061
Source:OH_NORMLS
Price summary
- Price:$315,000
- Price per sq. ft.:$148.31
- Monthly HOA dues:$20.83
About this home
Step inside this beautifully maintained one-owner home offering 3 bedrooms, 2.5 baths, and over 1,800 sq. ft. of living space plus a partially finished lower level with 400+ sq. ft. for a recreation room and bonus space! From the charming front porch, enter the welcoming foyer leading to an eat-in kitchen featuring updated stainless steel appliances, upgraded granite countertops, and warm oak cabinetry with soft-close slides for ample storage. The open layout flows seamlessly into the vaulted family room with a cozy gas fireplace, creating the perfect space for gatherings. Enjoy outdoor living on the picturesque stamped concrete patio and gazebo—ideal for entertaining! The spacious living room and formal dining room are filled with natural light, while the main-level laundry and guest bath add convenience. Upstairs, the owner’s suite boasts a cathedral ceiling, plant ledge, walk-in closet, and private bath with skylight. Two additional bedrooms share a full bath. The two-car garage is equipped with hot and cold water. Neighborhood amenities include a playground, park, and organized social events, plus easy access to highways, shopping, and recreational activities. Major updates: Roof (2010), toilets (2016), appliances, carpet, furnace & A/C (2017), bathroom floors, faucets/fixtures, front door, granite, newer HWT, and sinks (2019). Move-in ready and loaded with updates—don’t miss this one!
Contact an agent
Home facts
- Year built:1998
- Listing Id #:5151061
- Added:1 day(s) ago
- Updated:August 25, 2025 at 08:42 PM
Rooms and interior
- Bedrooms:3
- Total bathrooms:3
- Full bathrooms:2
- Half bathrooms:1
- Living area:2,124 sq. ft.
Heating and cooling
- Cooling:Central Air
- Heating:Forced Air, Gas
Structure and exterior
- Roof:Asphalt, Fiberglass
- Year built:1998
- Building area:2,124 sq. ft.
- Lot area:0.18 Acres
Utilities
- Water:Public
- Sewer:Public Sewer
Finances and disclosures
- Price:$315,000
- Price per sq. ft.:$148.31
- Tax amount:$4,852 (2024)
New listings near 2173 Canterbury Circle
- New
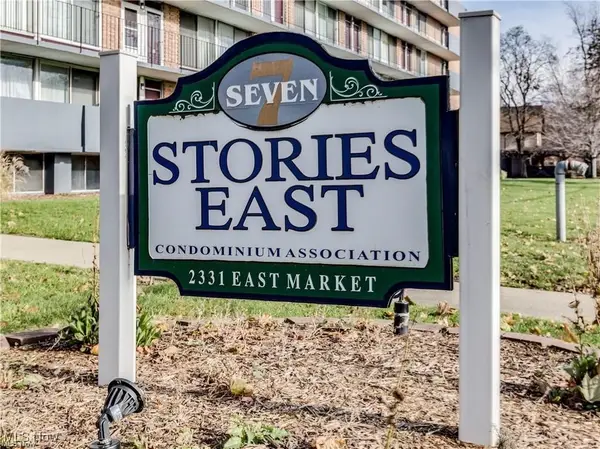 $99,900Active1 beds 1 baths690 sq. ft.
$99,900Active1 beds 1 baths690 sq. ft.2331 E Market Street #419, Akron, OH 44312
MLS# 5148482Listed by: REMAX DIVERSITY REAL ESTATE GROUP LLC - New
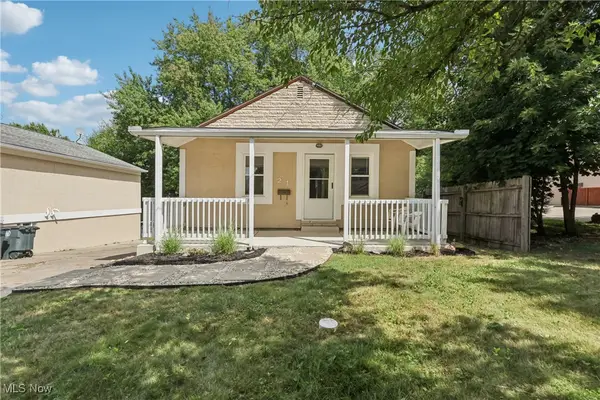 $114,900Active2 beds 1 baths876 sq. ft.
$114,900Active2 beds 1 baths876 sq. ft.21 W Linwood Avenue, Akron, OH 44301
MLS# 5150336Listed by: KELLER WILLIAMS CHERVENIC RLTY - New
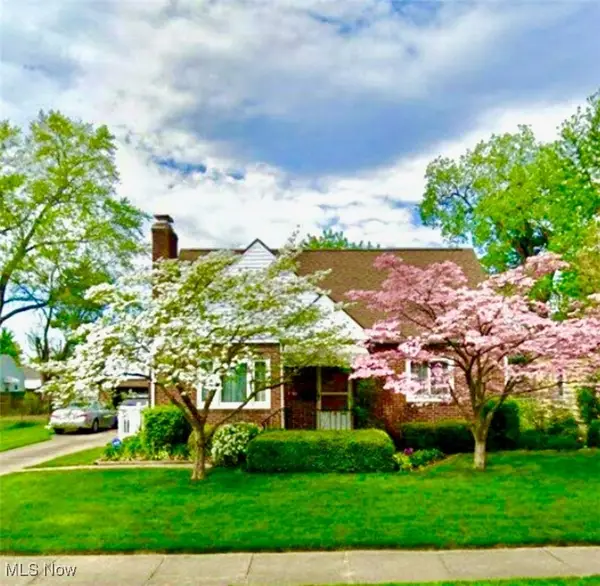 $134,900Active3 beds 2 baths1,229 sq. ft.
$134,900Active3 beds 2 baths1,229 sq. ft.1180 Inman Street, Akron, OH 44306
MLS# 5150610Listed by: BERKSHIRE HATHAWAY HOMESERVICES SIMON & SALHANY REALTY - New
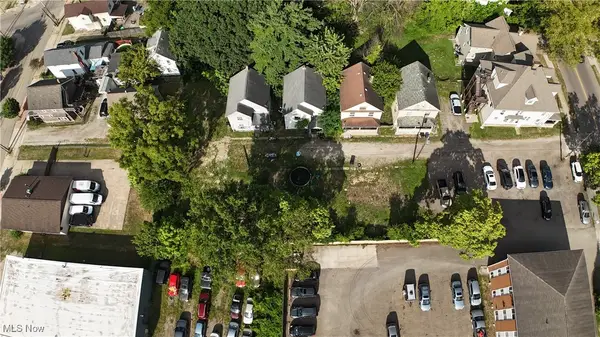 $18,000Active0.11 Acres
$18,000Active0.11 Acres69 S Adams Street, Akron, OH 44304
MLS# 5151105Listed by: RE/MAX EDGE REALTY - New
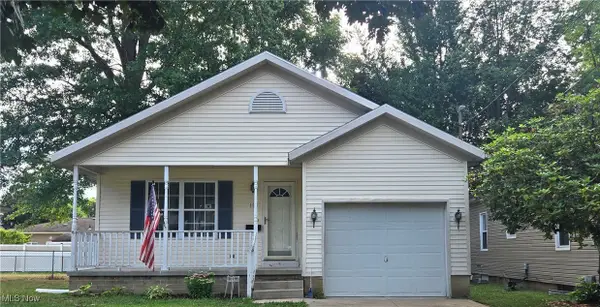 $199,900Active3 beds 1 baths1,024 sq. ft.
$199,900Active3 beds 1 baths1,024 sq. ft.195 Prairie Drive, Akron, OH 44312
MLS# 5149870Listed by: COLDWELL BANKER SCHMIDT REALTY - New
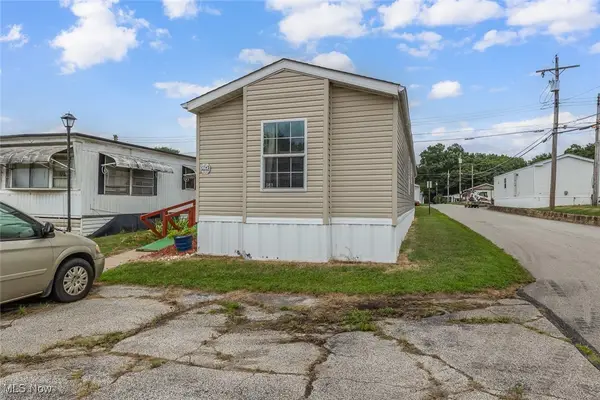 $32,000Active2 beds 2 baths
$32,000Active2 beds 2 baths3785 S Main St #G8, Akron, OH 44319
MLS# 5150324Listed by: EXP REALTY, LLC. - New
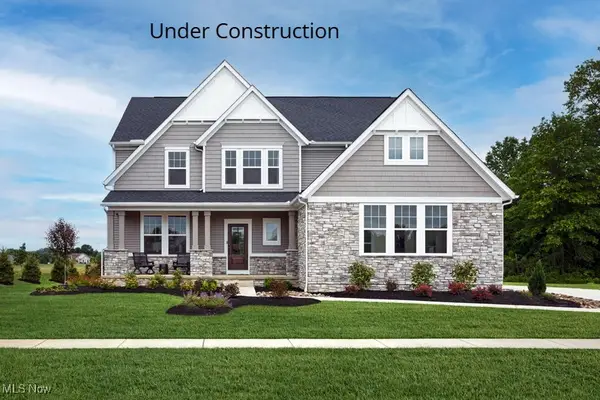 $674,900Active4 beds 3 baths3,105 sq. ft.
$674,900Active4 beds 3 baths3,105 sq. ft.3807 Overlook Court, Akron, OH 44333
MLS# 5151043Listed by: EXP REALTY, LLC. - New
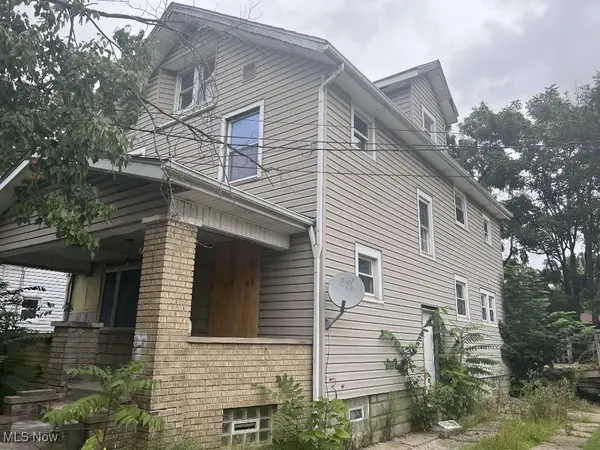 $109,000Active5 beds 1 baths2,011 sq. ft.
$109,000Active5 beds 1 baths2,011 sq. ft.559 Morgan Avenue, Akron, OH 44311
MLS# 5151017Listed by: LISTWITHFREEDOM.COM INC. - New
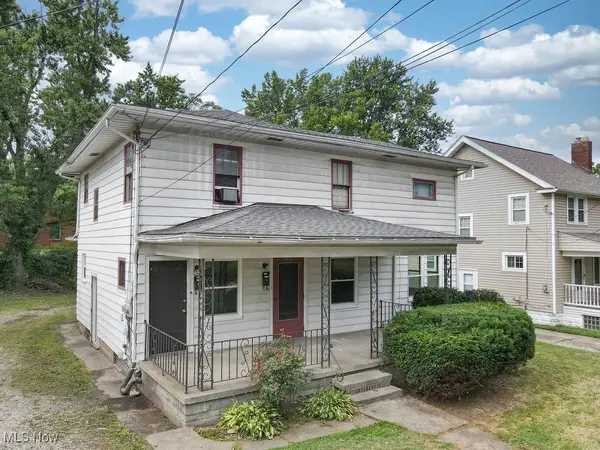 $114,900Active4 beds 2 baths1,649 sq. ft.
$114,900Active4 beds 2 baths1,649 sq. ft.1404 Eastwood Avenue, Akron, OH 44305
MLS# 5150411Listed by: RE/MAX TRENDS REALTY
