2390 Auberry Drive, Akron, OH 44312
Local realty services provided by:Better Homes and Gardens Real Estate Central
Upcoming open houses
- Sun, Jan 2502:00 pm - 04:00 pm
Listed by: talethia mummertz
Office: keller williams legacy group realty
MLS#:5168492
Source:OH_NORMLS
Price summary
- Price:$575,000
- Price per sq. ft.:$187.79
About this home
Welcome home to this stunning, custom-built, one-owner beauty in the highly desired Green School District! From the moment you walk in, you’ll feel the difference — 9-foot ceilings, natural light pouring in, and an easy, elegant flow that makes this home feel both luxurious and comfortable. The living room is truly the heart of the home, featuring a cozy wood-burning fireplace and large windows that brighten the entire space. It opens right up to a private patio and partially fenced backyard… perfect for summer BBQs, hosting friends, or sipping your morning coffee in peace. Love to cook or entertain? The kitchen offers tons of counter space and connects effortlessly to the formal dining room, making gatherings a breeze. There’s also a first-floor office and a convenient half bath — ideal for working from home or welcoming guests. Head upstairs to your private retreat: a vaulted-ceiling primary suite with a spa-like bathroom that includes a deep soaking tub, separate shower, and a massive walk-in closet. Step outside onto your private balcony and enjoy views of the quiet, tree-lined backyard. Three more generous-sized bedrooms, a spacious full bath, and a HUGE bonus room (possible 5th bedroom!) with its own balcony round out the second level. And if you’re dreaming of more space — the 9-ft ceiling basement is loaded with potential. It features a gas fireplace, a walk-out to the yard, and plenty of room to finish into whatever you need: rec room, gym, additional living space — you name it. Extras you’ll love: Whole-home generator, Water softener, Dumbwaiter from the 2nd floor to the basement (yes, really!), Large storage shed, Home warranty for peace of mind. Sitting on nearly a full acre of flat, usable land, this home gives you all the space you want while keeping you close to everything Green has to offer.
Contact an agent
Home facts
- Year built:2000
- Listing ID #:5168492
- Added:85 day(s) ago
- Updated:January 23, 2026 at 03:24 PM
Rooms and interior
- Bedrooms:4
- Total bathrooms:3
- Full bathrooms:2
- Half bathrooms:1
- Living area:3,062 sq. ft.
Heating and cooling
- Cooling:Central Air
- Heating:Fireplaces, Forced Air, Gas
Structure and exterior
- Roof:Asphalt, Fiberglass
- Year built:2000
- Building area:3,062 sq. ft.
- Lot area:0.91 Acres
Utilities
- Water:Well
- Sewer:Septic Tank
Finances and disclosures
- Price:$575,000
- Price per sq. ft.:$187.79
- Tax amount:$5,813 (2024)
New listings near 2390 Auberry Drive
- New
 $193,000Active3 beds 1 baths1,040 sq. ft.
$193,000Active3 beds 1 baths1,040 sq. ft.801 Triplett Boulevard, Akron, OH 44306
MLS# 5183212Listed by: XRE - New
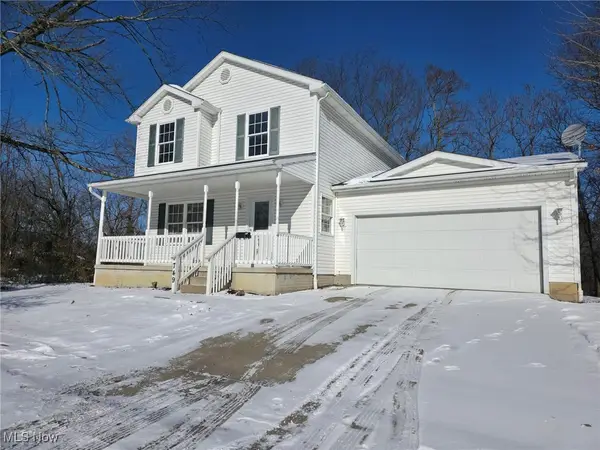 $189,900Active3 beds 2 baths1,446 sq. ft.
$189,900Active3 beds 2 baths1,446 sq. ft.749 Mckinley Avenue, Akron, OH 44306
MLS# 5182923Listed by: BERKSHIRE HATHAWAY HOMESERVICES STOUFFER REALTY - New
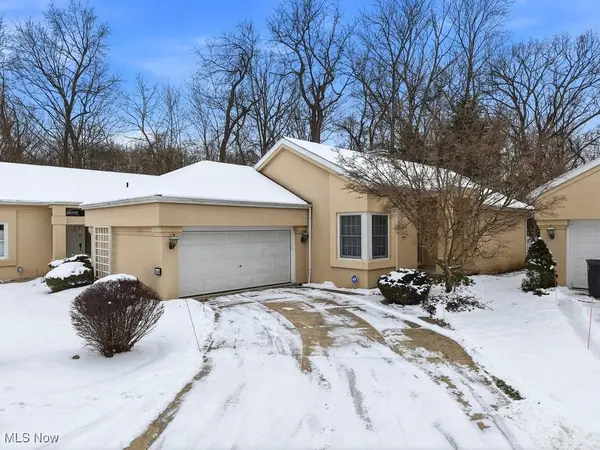 $273,900Active2 beds 2 baths1,811 sq. ft.
$273,900Active2 beds 2 baths1,811 sq. ft.1340 Village Drive, Akron, OH 44313
MLS# 5183154Listed by: BERKSHIRE HATHAWAY HOMESERVICES SIMON & SALHANY REALTY - New
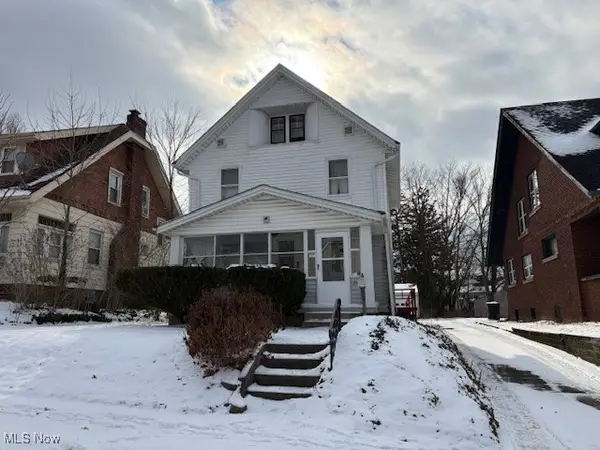 $99,900Active4 beds 2 baths1,533 sq. ft.
$99,900Active4 beds 2 baths1,533 sq. ft.362 Palm Avenue, Akron, OH 44301
MLS# 5183176Listed by: RE/MAX CROSSROADS PROPERTIES - Open Sun, 1 to 2:30pmNew
 $210,000Active2 beds 2 baths1,456 sq. ft.
$210,000Active2 beds 2 baths1,456 sq. ft.2199 Kelty Court, Akron, OH 44312
MLS# 5182476Listed by: ENGEL & VLKERS DISTINCT - New
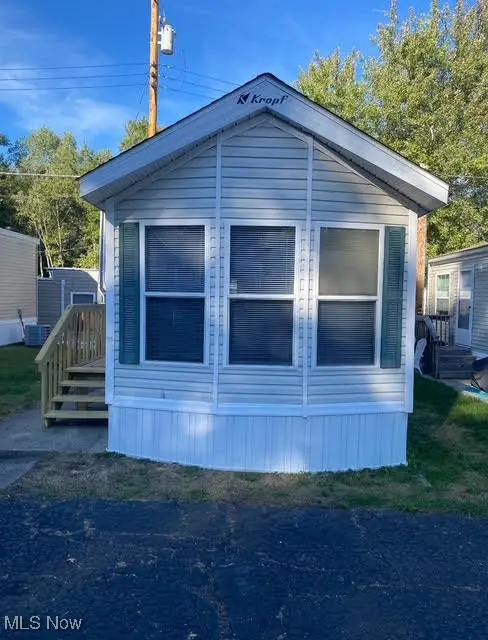 $24,500Active1 beds 1 baths
$24,500Active1 beds 1 baths40 Hyland Drive, Akron, OH 44312
MLS# 5183165Listed by: W.W. REED AND SON - New
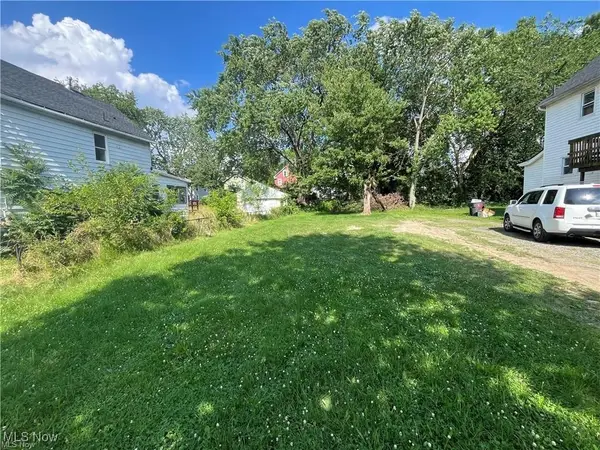 $4,000Active0.12 Acres
$4,000Active0.12 Acres2227 18th Sw Street, Akron, OH 44314
MLS# 5183120Listed by: KELLER WILLIAMS CHERVENIC RLTY - New
 $444,900Active3 beds 2 baths2,185 sq. ft.
$444,900Active3 beds 2 baths2,185 sq. ft.519 Cheswyck Court, Akron, OH 44321
MLS# 5182980Listed by: MOSHOLDER REALTY INC. - New
 $39,900Active2 beds 1 baths1,132 sq. ft.
$39,900Active2 beds 1 baths1,132 sq. ft.81 Wilpark Drive, Akron, OH 44312
MLS# 5183001Listed by: RE/MAX EDGE REALTY - New
 $140,000Active3 beds 1 baths1,704 sq. ft.
$140,000Active3 beds 1 baths1,704 sq. ft.1612 Oakwood Avenue, Akron, OH 44301
MLS# 5183039Listed by: KELLER WILLIAMS CHERVENIC RLTY
