2784 Conway Street, Akron, OH 44314
Local realty services provided by:Better Homes and Gardens Real Estate Central
Listed by: eric cooper
Office: coldwell banker schmidt realty
MLS#:5169348
Source:OH_NORMLS
Price summary
- Price:$110,000
- Price per sq. ft.:$76.12
About this home
This classic Castle Homes walk-out bi-level features vinyl siding with a stone veneer and is the last house on a dead-end street. Private, quiet, and virtually no traffic. Built in 1958, but has had only one owner for the past 50 years. The main level features a living room, an eat-in kitchen with a dinette, and a door to the two-story porch overlooking the backyard, plus two bedrooms and a full bathroom.
The lower level is a walk-out to the private backyard and includes a family room, two additional bedrooms, a laundry area, and a half bath that formerly included a shower and is still plumbed. This home has been empty for a couple of years and requires significant improvements; however, it has good sturdy bones and is level and dry. Basement bedrooms were redone approximately 14 years ago and have rarely been used since. Each lower-level bedroom has two closets. Nice flat lot with a decent-sized private back yard and a sizable shed in good condition. The partial privacy fence belongs to the neighbor. We are working to find out from the city when the sidewalk in front of the home will be replaced.
Amana Air Command 80SLE Furnace was regularly serviced and works well. The central AC unit is older, but it works very well. The wall unit is unknown and has gone unused in recent history. The Rheem hot water tank is new. Siemens Electric Panel installed in 2002. The roof is roughly 17 years old. Frigidaire Refrigerator (newer), Maytag Dishwasher, Magic Chef Microwave, Washing Machine, approx 3 years. The dining room table and chairs can stay. Seller would like the fridge and washing machine IF the buyer does not intend to keep them. There are still items in the home that the seller will have removed before closing. The gas range and dryer do not work. Price accordingly.
Contact an agent
Home facts
- Year built:1958
- Listing ID #:5169348
- Added:50 day(s) ago
- Updated:December 19, 2025 at 03:13 PM
Rooms and interior
- Bedrooms:4
- Total bathrooms:2
- Full bathrooms:1
- Half bathrooms:1
- Living area:1,445 sq. ft.
Heating and cooling
- Cooling:Central Air, Wall Units
- Heating:Forced Air, Gas
Structure and exterior
- Roof:Asphalt, Fiberglass
- Year built:1958
- Building area:1,445 sq. ft.
- Lot area:0.15 Acres
Utilities
- Water:Public
- Sewer:Public Sewer
Finances and disclosures
- Price:$110,000
- Price per sq. ft.:$76.12
- Tax amount:$2,452 (2024)
New listings near 2784 Conway Street
- New
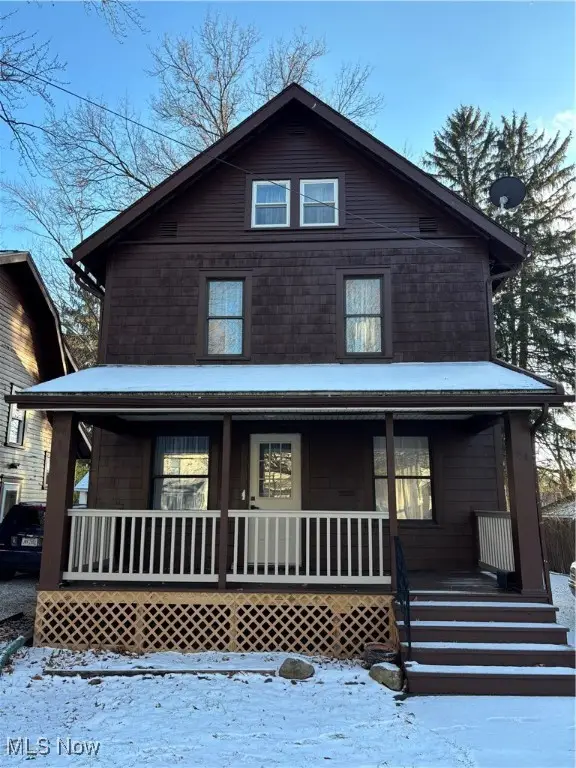 $159,000Active5 beds 2 baths1,760 sq. ft.
$159,000Active5 beds 2 baths1,760 sq. ft.84 E Ido Avenue, Akron, OH 44301
MLS# 5177649Listed by: OHIO PROPERTY GROUP, LLC - New
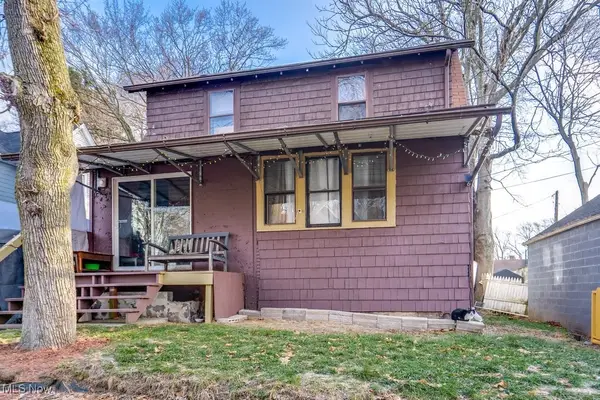 $125,000Active3 beds 2 baths1,316 sq. ft.
$125,000Active3 beds 2 baths1,316 sq. ft.971 Collinwood Avenue, Akron, OH 44310
MLS# 5178402Listed by: REMAX DIVERSITY REAL ESTATE GROUP LLC - New
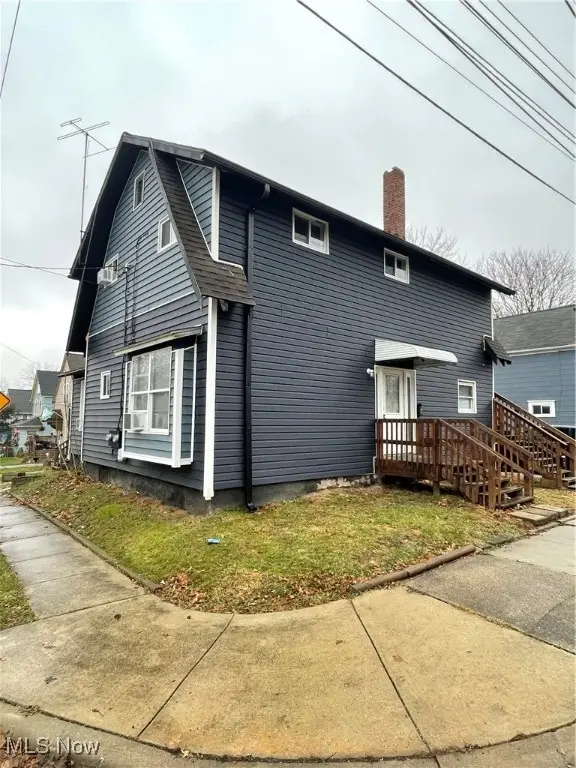 $145,000Active5 beds 2 baths1,516 sq. ft.
$145,000Active5 beds 2 baths1,516 sq. ft.375 Mcgowan Street, Akron, OH 44306
MLS# 5178249Listed by: KELLER WILLIAMS LEGACY GROUP REALTY - New
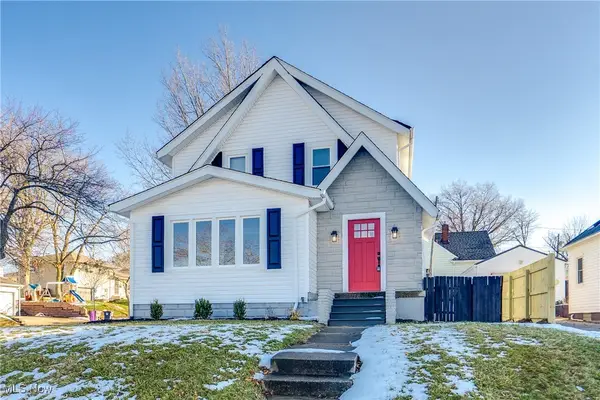 $215,000Active3 beds 2 baths1,435 sq. ft.
$215,000Active3 beds 2 baths1,435 sq. ft.1835 Thornapple Avenue, Akron, OH 44301
MLS# 5178324Listed by: REAL INTEGRITY - New
 $149,900Active3 beds 1 baths
$149,900Active3 beds 1 baths1126 Orlando Avenue, Akron, OH 44320
MLS# 5178359Listed by: RE/MAX EDGE REALTY - New
 $90,000Active3 beds 2 baths
$90,000Active3 beds 2 baths1040 Mercer Avenue, Akron, OH 44320
MLS# 5178300Listed by: GOOD MAN SERVICES, LLC. - New
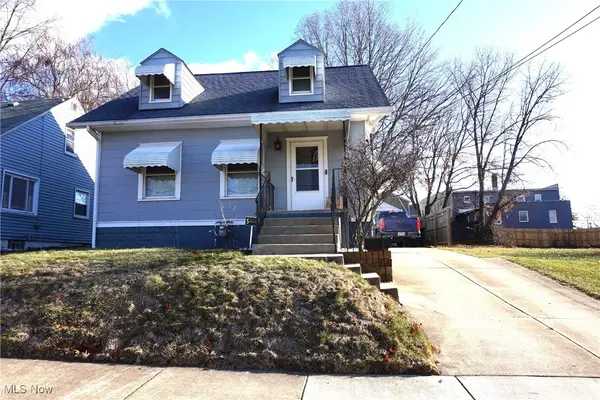 $119,900Active3 beds 1 baths1,175 sq. ft.
$119,900Active3 beds 1 baths1,175 sq. ft.2083 17th Sw Street, Akron, OH 44314
MLS# 5178186Listed by: CUTLER REAL ESTATE - New
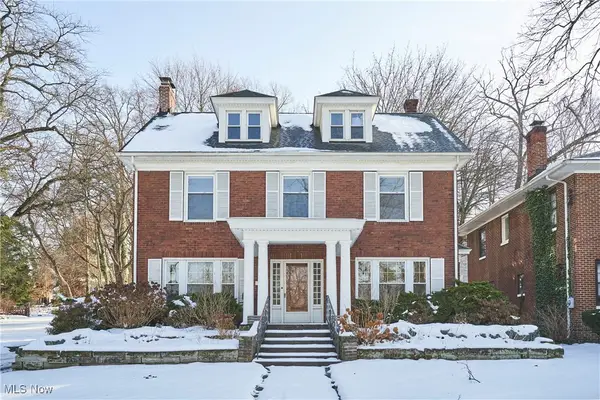 $350,000Active5 beds 3 baths2,198 sq. ft.
$350,000Active5 beds 3 baths2,198 sq. ft.141 Storer Avenue, Akron, OH 44302
MLS# 5178277Listed by: EXP REALTY, LLC. - New
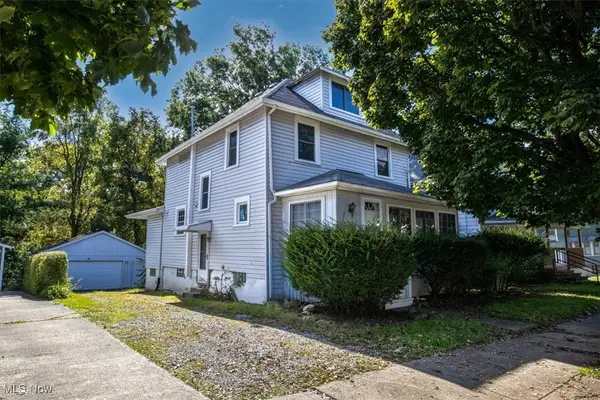 $134,900Active4 beds 3 baths1,732 sq. ft.
$134,900Active4 beds 3 baths1,732 sq. ft.1244 Florida Avenue, Akron, OH 44314
MLS# 5177584Listed by: RICHFIELD REALTY GROUP LLC - New
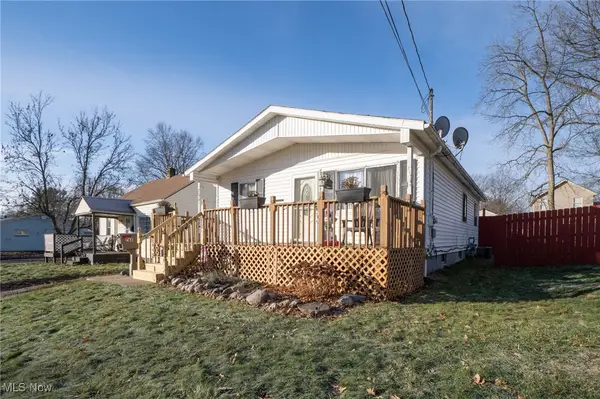 $99,900Active3 beds 1 baths960 sq. ft.
$99,900Active3 beds 1 baths960 sq. ft.766 Staeger Street, Akron, OH 44306
MLS# 5178178Listed by: KELLER WILLIAMS LEGACY GROUP REALTY
