341 Abbyshire Road, Akron, OH 44319
Local realty services provided by:Better Homes and Gardens Real Estate Central
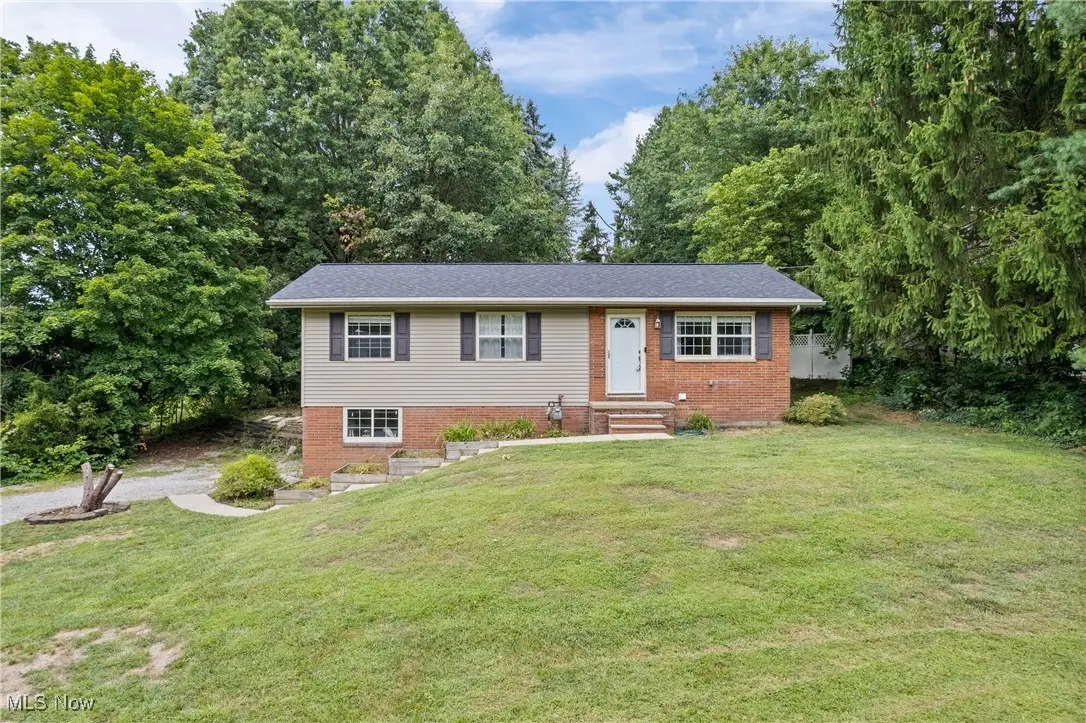
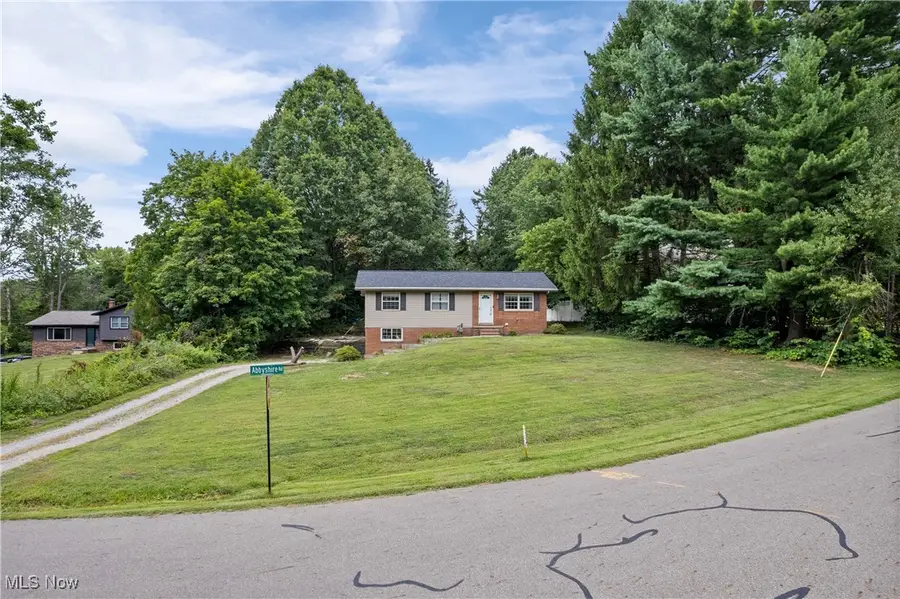
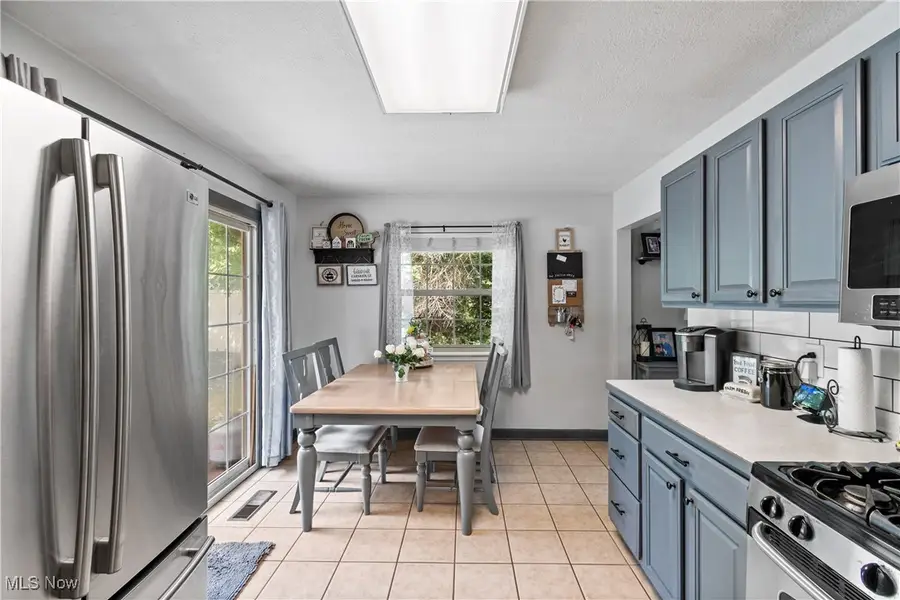
Listed by:katelyn e ryan
Office:tarter realty
MLS#:5151382
Source:OH_NORMLS
Price summary
- Price:$230,000
- Price per sq. ft.:$159.72
About this home
Welcome to 341 Abbyshire Dr, Akron, OH – A Move-In Ready Ranch Home in a Prime Location, located in Green Local School District! This charming 3-bedroom, 2-bathroom home offers comfort, character, and convenience in a peaceful, well-established neighborhood. Step inside to discover beautiful hardwood floors and neutral colors throughout, creating a warm, inviting atmosphere with timeless appeal. The eat-in kitchen is perfect for everyday dining and features sliding glass doors that open to the newer deck (2023), seamlessly blending indoor and outdoor living. Step outside to enjoy the tranquil, tree-lined yard, where nature surrounds you—ideal for morning coffee, weekend gatherings, or quiet relaxation. Downstairs, the spacious finished basement offers endless possibilities for a family room, home office, gym, or extra storage. Key updates include new roofs on both the house and shed in 2023 and a new hot water tank installed in August 2025, giving you added peace of mind. With a smart layout, thoughtful updates, and easy access to schools, parks, shopping, and major highways, this home checks all the boxes. Don’t miss your opportunity—schedule your private tour today and make 341 Abbyshire your new home!
Contact an agent
Home facts
- Year built:1965
- Listing Id #:5151382
- Added:1 day(s) ago
- Updated:August 26, 2025 at 10:40 PM
Rooms and interior
- Bedrooms:3
- Total bathrooms:2
- Full bathrooms:2
- Living area:1,440 sq. ft.
Heating and cooling
- Cooling:Central Air
- Heating:Forced Air, Gas
Structure and exterior
- Roof:Asphalt, Fiberglass
- Year built:1965
- Building area:1,440 sq. ft.
- Lot area:0.62 Acres
Utilities
- Water:Well
- Sewer:Septic Tank
Finances and disclosures
- Price:$230,000
- Price per sq. ft.:$159.72
- Tax amount:$2,894 (2024)
New listings near 341 Abbyshire Road
- New
 $79,900Active3 beds 1 baths884 sq. ft.
$79,900Active3 beds 1 baths884 sq. ft.1163 Packard Drive, Akron, OH 44320
MLS# 5150633Listed by: RE/MAX CROSSROADS PROPERTIES - New
 $157,000Active3 beds 2 baths988 sq. ft.
$157,000Active3 beds 2 baths988 sq. ft.1289 Barcelona Drive, Akron, OH 44313
MLS# 5151502Listed by: KELLER WILLIAMS CHERVENIC RLTY - New
 $104,500Active3 beds 1 baths933 sq. ft.
$104,500Active3 beds 1 baths933 sq. ft.887 Reed Avenue, Akron, OH 44306
MLS# 5151547Listed by: KELLER WILLIAMS GREATER CLEVELAND NORTHEAST - New
 $74,900Active2 beds 1 baths864 sq. ft.
$74,900Active2 beds 1 baths864 sq. ft.917 Clay Street, Akron, OH 44311
MLS# 5151423Listed by: EXP REALTY, LLC. - New
 $119,000Active2 beds 2 baths
$119,000Active2 beds 2 baths1365 East Avenue, Akron, OH 44307
MLS# 5151592Listed by: BERKSHIRE HATHAWAY HOMESERVICES SIMON & SALHANY REALTY - New
 $144,900Active3 beds 1 baths1,511 sq. ft.
$144,900Active3 beds 1 baths1,511 sq. ft.1236 E Archwood Avenue, Akron, OH 44306
MLS# 5151591Listed by: EXP REALTY, LLC. - New
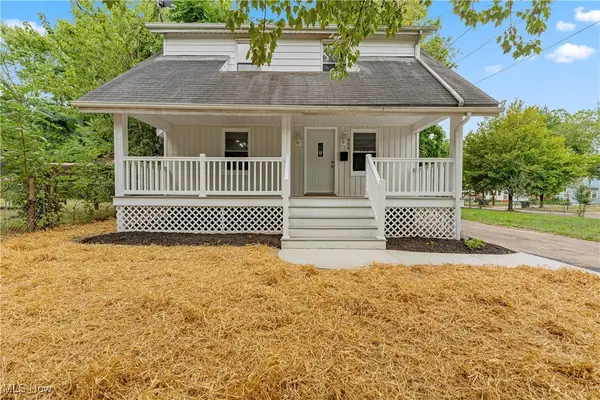 $150,000Active3 beds 2 baths1,312 sq. ft.
$150,000Active3 beds 2 baths1,312 sq. ft.906 Lawton Street, Akron, OH 44320
MLS# 5151451Listed by: PLATINUM REAL ESTATE - Open Thu, 6 to 7:30pmNew
 $259,900Active4 beds 2 baths1,728 sq. ft.
$259,900Active4 beds 2 baths1,728 sq. ft.432 Auburndale Avenue, Akron, OH 44313
MLS# 5151527Listed by: RE/MAX EDGE REALTY - New
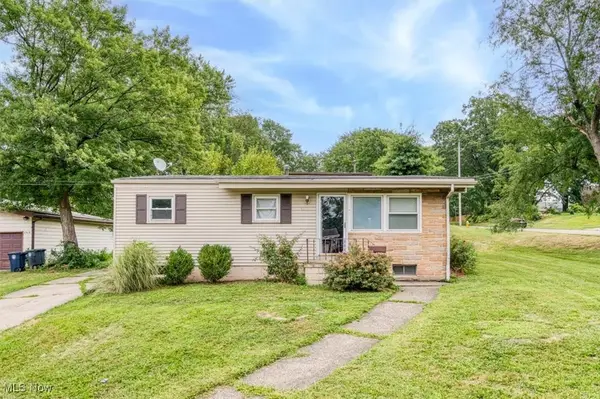 $159,900Active3 beds 2 baths
$159,900Active3 beds 2 baths1509 Hyde Park Avenue, Akron, OH 44310
MLS# 5150505Listed by: EXP REALTY, LLC.
