3539 Carper Avenue, Akron, OH 44312
Local realty services provided by:Better Homes and Gardens Real Estate Central
Listed by: tyson t hartzler, tylier dawley
Office: keller williams chervenic rlty
MLS#:5159619
Source:OH_NORMLS
Price summary
- Price:$199,900
- Price per sq. ft.:$194.83
About this home
Looking for country comfort with city convenience? Nestled on 0.86 acres, this charming 3-bedroom, 1-bath ranch in Springfield Township offers the perfect blend of peaceful living and everyday accessibility. Step inside to a cozy living room that flows seamlessly into the dining room and kitchen, creating an inviting layout ideal for daily living or entertaining. You'll also find three nicely sized bedrooms ready for your personal touches. The basement provides plenty of space and possibilities, featuring a designated laundry area with additional room for storage, a recreation area, or whatever your heart desires. Enjoy a spacious backyard that's nearly an acre, perfect for relaxing, entertaining, or simply soaking in nature. The partially fenced yard adds convenience, while the extended back deck (2025) offers the ideal spot to unwind among the property's multiple berry trees. Recent updates include new interior and exterior doors (2019), an electric panel replacement (2015), sump pump (2019), deck extension (2025), new carpet in the east bedrooms and living room (2022), fresh interior paint (2025), new vinyl flooring in the kitchen and dining area (2025), hot water tank (2023), and newer kitchen appliances that convey. Conveniently located just minutes from shopping, highways, and parks, this home delivers the serenity of the countryside without sacrificing accessibility, and even includes a home warranty for added peace of mind. Schedule your showing today!
Contact an agent
Home facts
- Year built:1950
- Listing ID #:5159619
- Added:89 day(s) ago
- Updated:January 08, 2026 at 08:21 AM
Rooms and interior
- Bedrooms:3
- Total bathrooms:1
- Full bathrooms:1
- Living area:1,026 sq. ft.
Heating and cooling
- Heating:Forced Air, Gas
Structure and exterior
- Roof:Asphalt, Fiberglass
- Year built:1950
- Building area:1,026 sq. ft.
- Lot area:0.86 Acres
Utilities
- Water:Well
- Sewer:Septic Tank
Finances and disclosures
- Price:$199,900
- Price per sq. ft.:$194.83
- Tax amount:$2,602 (2024)
New listings near 3539 Carper Avenue
- New
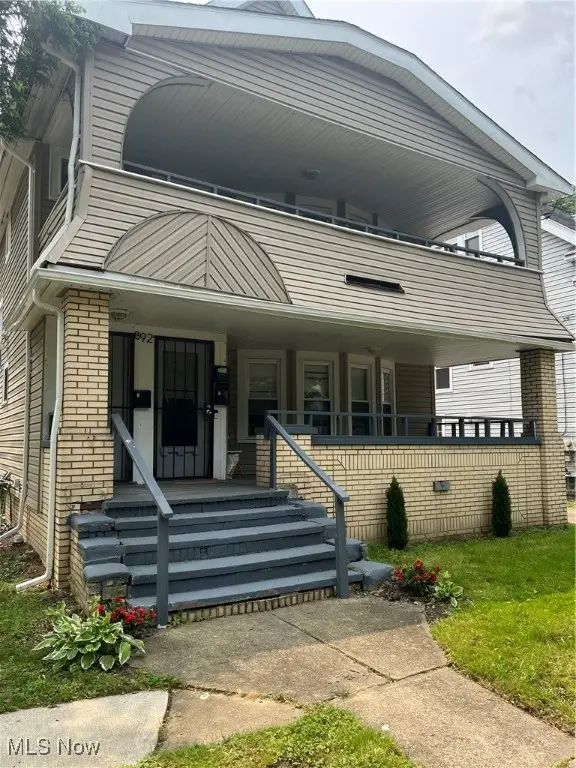 $195,000Active8 beds 3 baths3,450 sq. ft.
$195,000Active8 beds 3 baths3,450 sq. ft.892 Delia Avenue, Akron, OH 44320
MLS# 5180117Listed by: EBERHARDT REALTY LLC - New
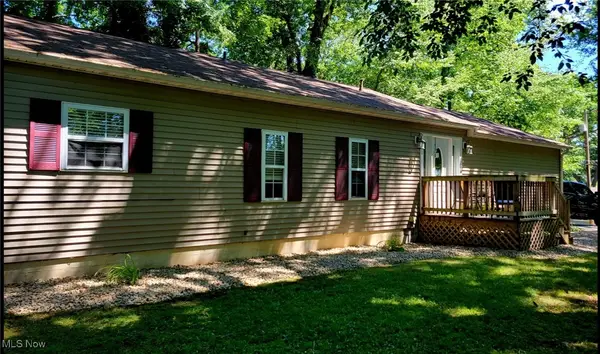 $225,000Active3 beds 2 baths1,108 sq. ft.
$225,000Active3 beds 2 baths1,108 sq. ft.397 Wonder Lake Drive, Akron, OH 44319
MLS# 5180123Listed by: RE/MAX EDGE REALTY - New
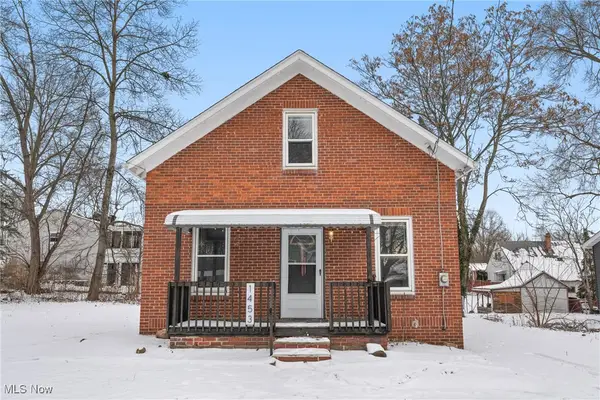 $105,000Active3 beds 2 baths1,008 sq. ft.
$105,000Active3 beds 2 baths1,008 sq. ft.1453 Woodbirch Avenue, Akron, OH 44314
MLS# 5179891Listed by: EXP REALTY, LLC. - New
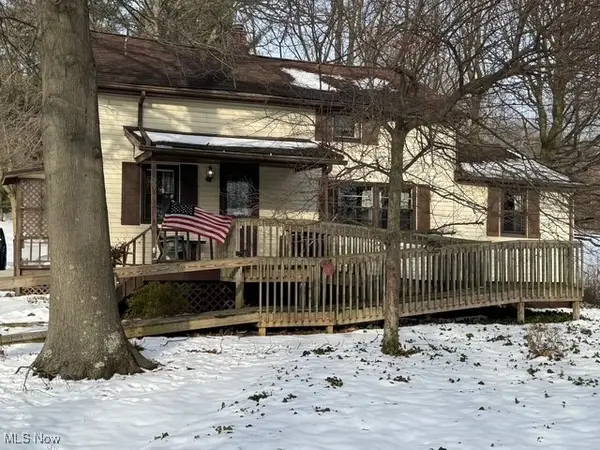 $135,000Active3 beds 1 baths1,215 sq. ft.
$135,000Active3 beds 1 baths1,215 sq. ft.2909 Sanitarium Road, Akron, OH 44312
MLS# 5179938Listed by: BERKSHIRE HATHAWAY HOMESERVICES STOUFFER REALTY - New
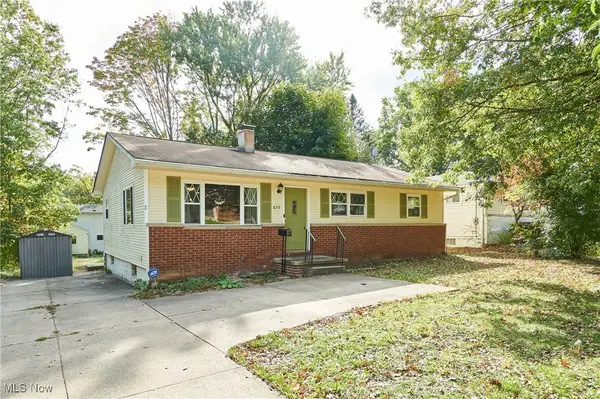 $196,000Active3 beds 2 baths1,160 sq. ft.
$196,000Active3 beds 2 baths1,160 sq. ft.635 N Hawkins Avenue, Akron, OH 44313
MLS# 5179812Listed by: CENTURY 21 DEANNA REALTY - New
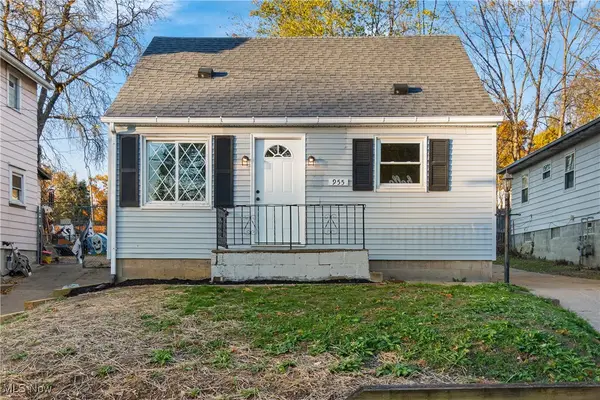 $109,400Active2 beds 1 baths806 sq. ft.
$109,400Active2 beds 1 baths806 sq. ft.955 Iona Avenue, Akron, OH 44314
MLS# 5179974Listed by: SOGO HOMES LLC - New
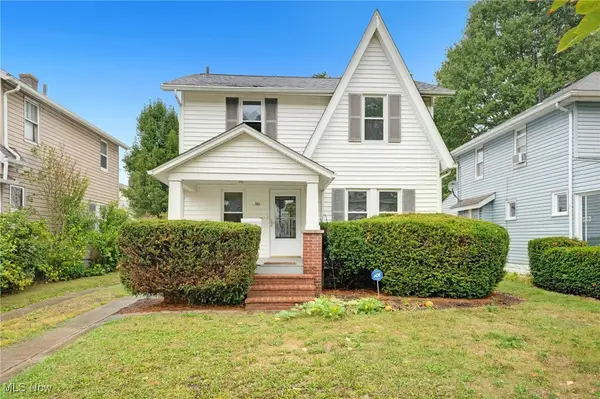 $146,500Active3 beds 1 baths1,218 sq. ft.
$146,500Active3 beds 1 baths1,218 sq. ft.361 Mission Drive, Akron, OH 44301
MLS# 5179184Listed by: RE/MAX CROSSROADS PROPERTIES - New
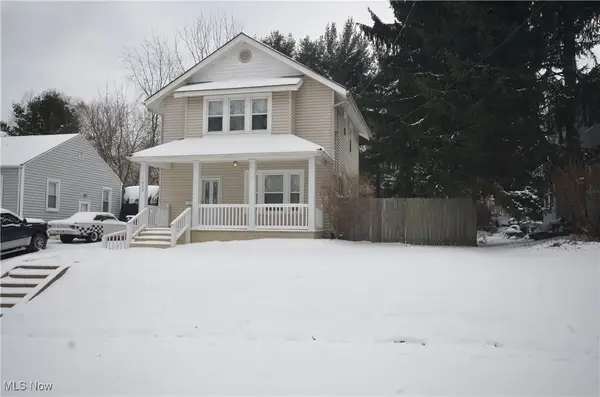 $109,900Active3 beds 2 baths1,268 sq. ft.
$109,900Active3 beds 2 baths1,268 sq. ft.1826 Hillside Terrace, Akron, OH 44305
MLS# 5178857Listed by: MOSHOLDER REALTY INC. - New
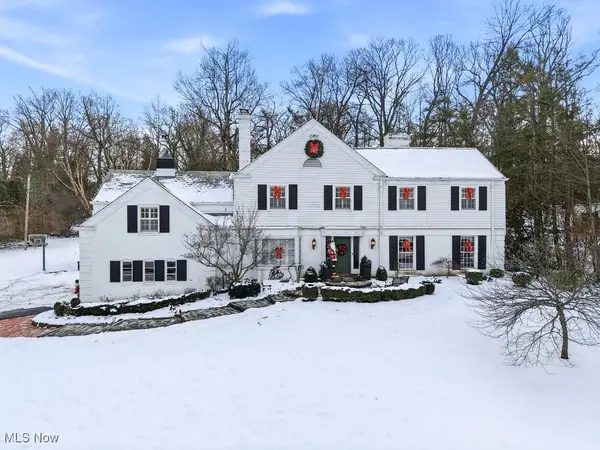 $975,000Active5 beds 6 baths5,151 sq. ft.
$975,000Active5 beds 6 baths5,151 sq. ft.201 Hampshire Road, Akron, OH 44313
MLS# 5179677Listed by: THE AGENCY CLEVELAND NORTHCOAST - New
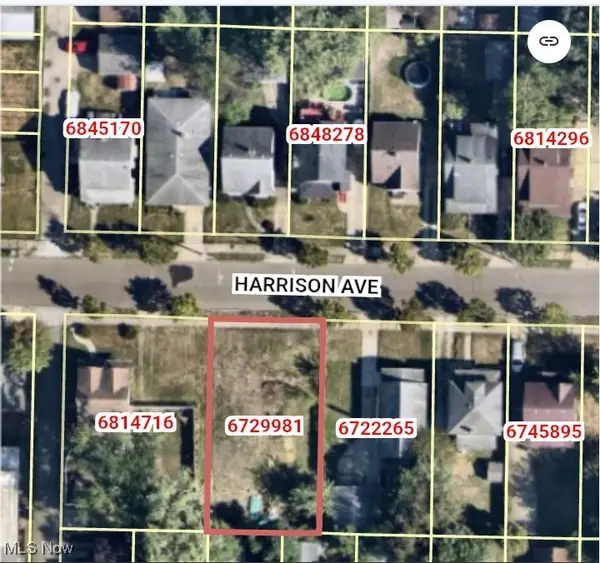 $19,500Active0.15 Acres
$19,500Active0.15 Acres764 Harrison Avenue, Akron, OH 44314
MLS# 5179879Listed by: LISTWITHFREEDOM.COM INC.
