369 Mission Drive, Akron, OH 44301
Local realty services provided by:Better Homes and Gardens Real Estate Central
Upcoming open houses
- Sat, Sep 0612:00 pm - 02:00 pm
Listed by:jose medina
Office:keller williams legacy group realty
MLS#:5151981
Source:OH_NORMLS
Price summary
- Price:$169,900
- Price per sq. ft.:$142.29
About this home
Tucked into the heart of Firestone Park, this well cared for home starts with an enclosed front porch, a great spot to relax or keep coats and shoes out of the way. Inside, you’ll find fresh neutral paint throughout, giving every room a clean, updated feel. The living room opens through an arched entry to the dining room, where a built-in buffet adds space for serving, display, and storage. Original woodwork paired with new carpet adds warmth and character.
The kitchen is bright and modern with hardwood flooring, a tile backsplash, and a cheerful morning room that’s perfect for casual meals. Upstairs, you’ll find built-in linen storage in the hall, three bedrooms, and a full bath with an extended vanity that makes mornings easier. The full basement provides plenty of storage and a spot for laundry.
Step outside to enjoy a fenced backyard with a patio, plus a detached one car garage. With restaurants, shopping, and the highway just minutes away, this home is a great find in an established neighborhood. Schedule your showing today!
Contact an agent
Home facts
- Year built:1927
- Listing ID #:5151981
- Added:4 day(s) ago
- Updated:September 03, 2025 at 02:19 PM
Rooms and interior
- Bedrooms:3
- Total bathrooms:1
- Full bathrooms:1
- Living area:1,194 sq. ft.
Heating and cooling
- Cooling:Central Air
- Heating:Forced Air, Gas
Structure and exterior
- Roof:Asphalt, Fiberglass
- Year built:1927
- Building area:1,194 sq. ft.
- Lot area:0.1 Acres
Utilities
- Water:Public
- Sewer:Public Sewer
Finances and disclosures
- Price:$169,900
- Price per sq. ft.:$142.29
- Tax amount:$2,482 (2024)
New listings near 369 Mission Drive
- New
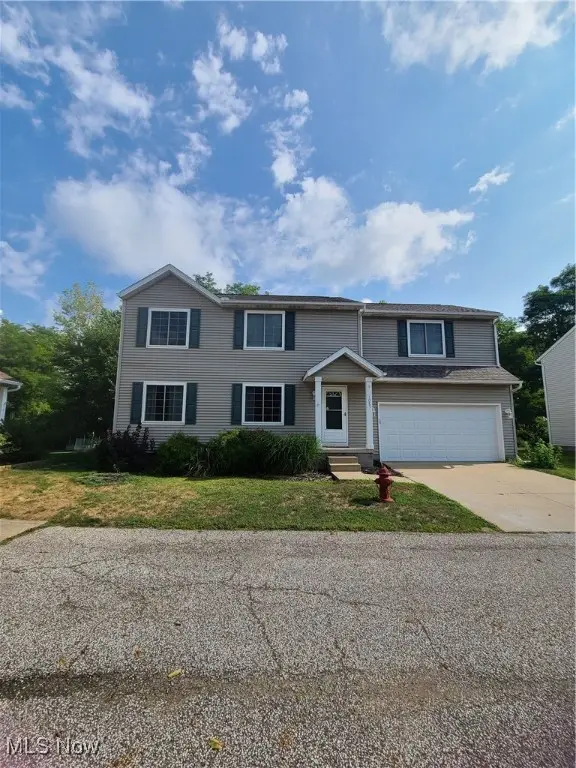 $210,000Active3 beds 3 baths1,656 sq. ft.
$210,000Active3 beds 3 baths1,656 sq. ft.1085 Wexford Court, Akron, OH 44312
MLS# 5152990Listed by: INDEED REALTY, LLC - New
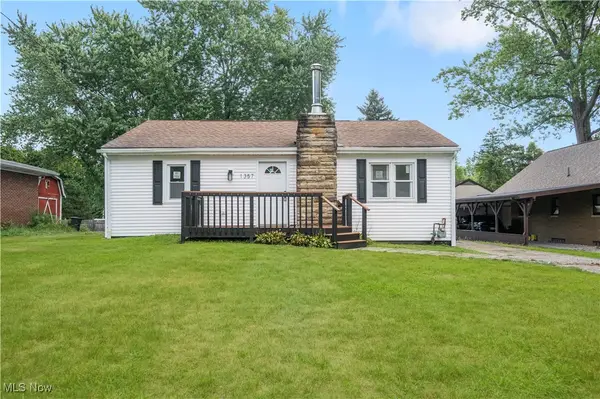 $164,999Active2 beds 1 baths1,000 sq. ft.
$164,999Active2 beds 1 baths1,000 sq. ft.1357 Shanafelt Avenue, Akron, OH 44312
MLS# 5152862Listed by: CHOSEN REAL ESTATE GROUP - New
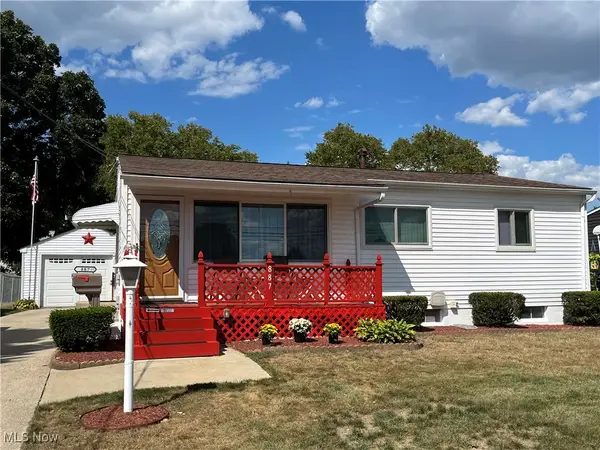 $139,500Active3 beds 1 baths
$139,500Active3 beds 1 baths887 Carnegie Avenue, Akron, OH 44314
MLS# 5153269Listed by: CUTLER REAL ESTATE - New
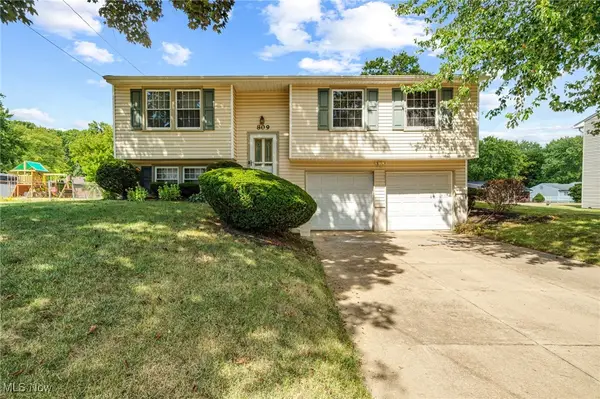 $225,000Active3 beds 2 baths1,514 sq. ft.
$225,000Active3 beds 2 baths1,514 sq. ft.809 Zeletta Drive, Akron, OH 44319
MLS# 5153386Listed by: KELLER WILLIAMS LEGACY GROUP REALTY - New
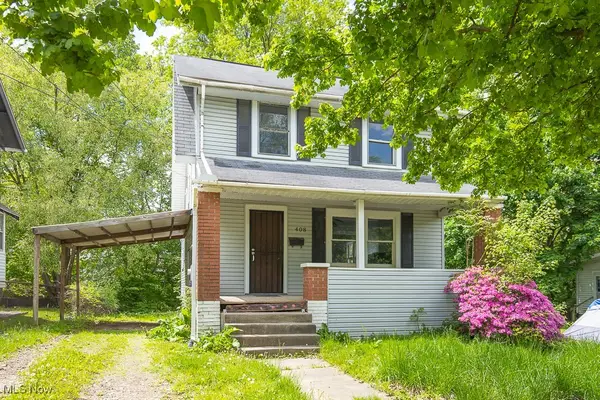 $84,900Active3 beds 1 baths1,224 sq. ft.
$84,900Active3 beds 1 baths1,224 sq. ft.408 Bacon, Akron, OH 44320
MLS# 5153437Listed by: EBERHARDT REALTY LLC - New
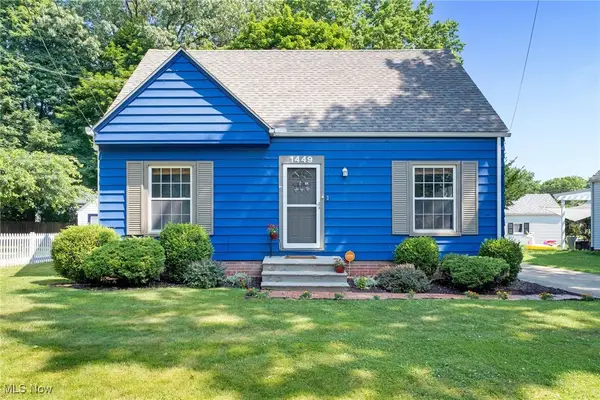 $229,900Active4 beds 2 baths1,545 sq. ft.
$229,900Active4 beds 2 baths1,545 sq. ft.1449 Westvale Avenue, Akron, OH 44313
MLS# 5153408Listed by: HIGH POINT REAL ESTATE GROUP - New
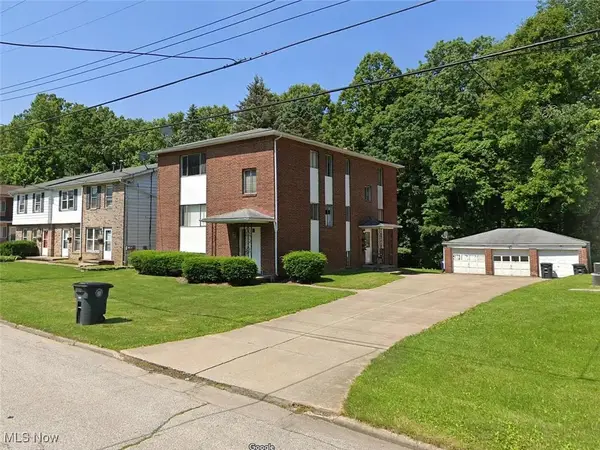 $295,000Active5 beds 3 baths2,632 sq. ft.
$295,000Active5 beds 3 baths2,632 sq. ft.1804-1808 Cromwell Drive, Akron, OH 44313
MLS# 5153382Listed by: RE/MAX EDGE REALTY - New
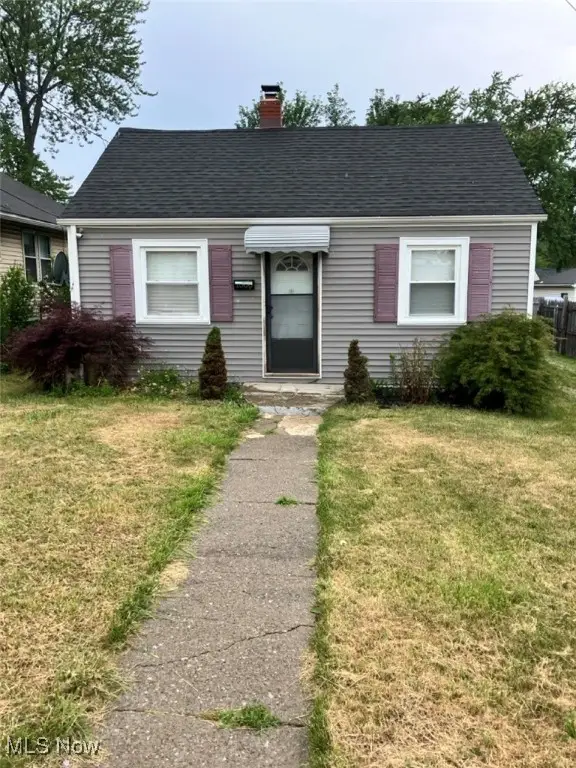 $85,000Active3 beds 1 baths768 sq. ft.
$85,000Active3 beds 1 baths768 sq. ft.1000 Kelly Avenue, Akron, OH 44306
MLS# 5152946Listed by: SNYDER & SNYDER REAL ESTATE - New
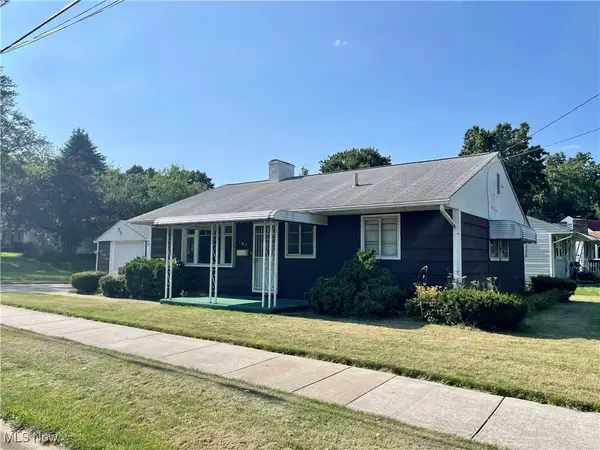 $120,000Active3 beds 1 baths960 sq. ft.
$120,000Active3 beds 1 baths960 sq. ft.1267 Tioga Avenue, Akron, OH 44305
MLS# 5152953Listed by: SNYDER & SNYDER REAL ESTATE - New
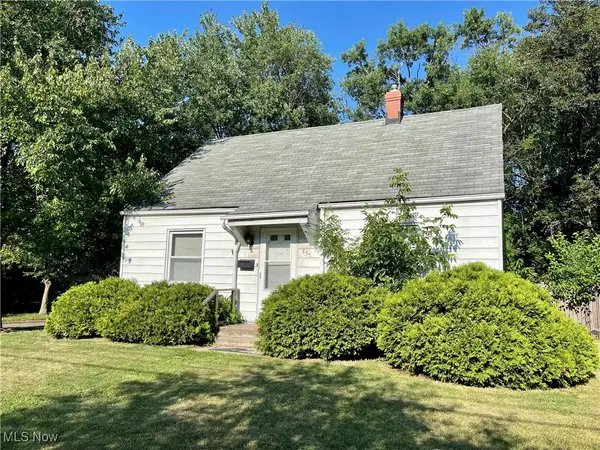 $129,000Active3 beds 1 baths
$129,000Active3 beds 1 baths857 Kennebec Avenue, Akron, OH 44305
MLS# 5152958Listed by: SNYDER & SNYDER REAL ESTATE
