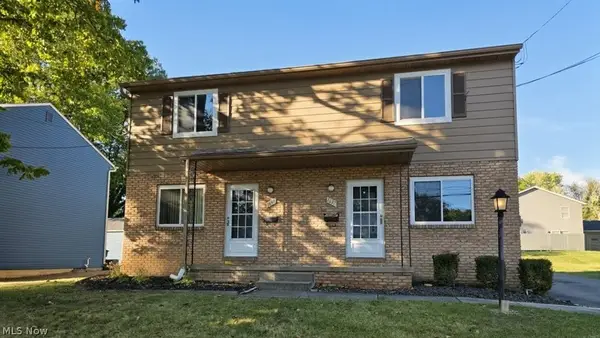373 Tremont Road, Akron, OH 44313
Local realty services provided by:Better Homes and Gardens Real Estate Central
Listed by: mark e miller, katie middendorf
Office: century 21 carolyn riley rl. est. srvcs, inc.
MLS#:5161021
Source:OH_NORMLS
Price summary
- Price:$399,900
- Price per sq. ft.:$131.98
About this home
Welcome to 373 Tremont Road — Step inside to a spacious entryway featuring classic Terrazzo tile that opens into a warm and inviting living room featuring one of the first floor fireplaces. A formal dining room offers the perfect setting for gatherings, while the large den provides a comfortable second living area with built-in bookshelves, a second fireplace, and sliding doors leading to the shaded backyard—an ideal spot to unwind or entertain.
The kitchen is both functional and stylish, featuring granite countertops, a double oven, and abundant storage, making it easy to handle everything from weeknight dinners to holiday meals. A convenient first-floor laundry and two half baths add everyday practicality. Upstairs, you’ll find three generous bedrooms plus a spacious primary suite filled with natural light. The primary suite includes wood floors, a private dressing room with built-in cabinetry, and an ensuite bath with tile floors.
The lower level offers a waterproofed basement with two sump pumps and plenty of potential for future living space, a workshop, or home gym. Set in a quiet, well-kept neighborhood near Fairlawn Country Club and minutes from Fairlawn and downtown Akron, this home combines character, comfort, and functionality—ready to welcome its next owners. Major recent upgrades include a new roof in 2020. New windows throughout (except kitchen) in 2025. New gutters and downspouts in 2024.
Contact an agent
Home facts
- Year built:1962
- Listing ID #:5161021
- Added:118 day(s) ago
- Updated:February 10, 2026 at 08:19 AM
Rooms and interior
- Bedrooms:4
- Total bathrooms:4
- Full bathrooms:2
- Half bathrooms:2
- Living area:3,030 sq. ft.
Heating and cooling
- Cooling:Central Air
- Heating:Forced Air, Gas
Structure and exterior
- Roof:Asphalt, Fiberglass
- Year built:1962
- Building area:3,030 sq. ft.
- Lot area:0.16 Acres
Utilities
- Water:Public
- Sewer:Public Sewer
Finances and disclosures
- Price:$399,900
- Price per sq. ft.:$131.98
- Tax amount:$7,006 (2024)
New listings near 373 Tremont Road
- New
 $200,000Active6 beds 3 baths1,666 sq. ft.
$200,000Active6 beds 3 baths1,666 sq. ft.1268 Pondview Avenue, Akron, OH 44305
MLS# 5186378Listed by: TIGER LILY REALTY, INC. - New
 $129,900Active4 beds 2 baths1,440 sq. ft.
$129,900Active4 beds 2 baths1,440 sq. ft.1628 Merrill Avenue, Akron, OH 44306
MLS# 5186142Listed by: CENTURY 21 CAROLYN RILEY RL. EST. SRVCS, INC. - New
 $124,900Active3 beds 1 baths
$124,900Active3 beds 1 baths1620 Highview Avenue, Akron, OH 44301
MLS# 5186124Listed by: RE/MAX TRENDS REALTY - Open Sat, 2:30 to 3:30pmNew
 $350,000Active2 beds 3 baths
$350,000Active2 beds 3 baths1991 Sourek Trail, Akron, OH 44313
MLS# 5186238Listed by: EXACTLY - New
 $69,900Active3 beds 1 baths1,008 sq. ft.
$69,900Active3 beds 1 baths1,008 sq. ft.1726 Coventry Street, Akron, OH 44301
MLS# 5186324Listed by: KING REALTY - New
 $259,900Active4 beds 3 baths1,820 sq. ft.
$259,900Active4 beds 3 baths1,820 sq. ft.1639 Liberty Drive, Akron, OH 44313
MLS# 5186341Listed by: COLDWELL BANKER SCHMIDT REALTY - New
 $93,000Active3 beds 1 baths1,224 sq. ft.
$93,000Active3 beds 1 baths1,224 sq. ft.379 Noble Avenue, Akron, OH 44320
MLS# 5186301Listed by: RE/MAX EDGE REALTY - New
 $179,000Active2 beds 2 baths1,176 sq. ft.
$179,000Active2 beds 2 baths1,176 sq. ft.231 Portage Lakes Drive, Akron, OH 44319
MLS# 5185962Listed by: RE/MAX EDGE REALTY - New
 $115,000Active3 beds 1 baths976 sq. ft.
$115,000Active3 beds 1 baths976 sq. ft.931 Crestline Drive, Akron, OH 44312
MLS# 5186184Listed by: RED 1 REALTY, LLC. - Open Sun, 11am to 1pmNew
 $243,000Active3 beds 1 baths1,299 sq. ft.
$243,000Active3 beds 1 baths1,299 sq. ft.619 Moore Road, Akron, OH 44319
MLS# 5186006Listed by: BERKSHIRE HATHAWAY HOMESERVICES STOUFFER REALTY

