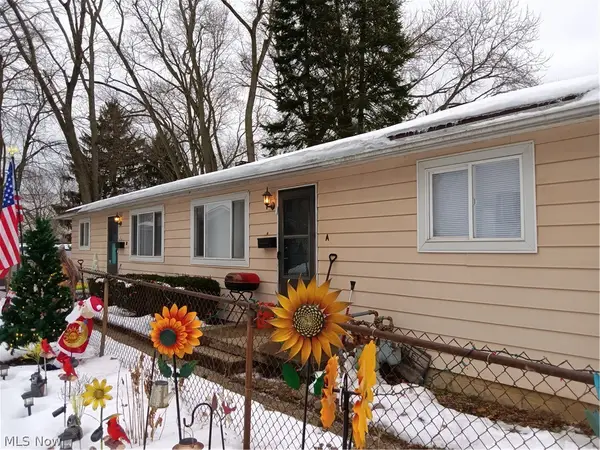3917 Cayugas Drive, Akron, OH 44319
Local realty services provided by:Better Homes and Gardens Real Estate Central
Listed by: dianna porterfield
Office: keller williams legacy group realty
MLS#:5166787
Source:OH_NORMLS
Price summary
- Price:$389,900
- Price per sq. ft.:$122.84
About this home
Are you looking for a home that has been completely updated? Look no further than this beautiful Ranch home with a finished walkout lower level. Location is everything...This home is just minutes from the highway and Portage Lakes. The home is located on a cul-de-sac with a view of a pond out back. As you walk in the front entrance you will feel right at home with the spacious great room featuring a gas fireplace. Enjoy a quick meal in the dinette or a more intimate dinner with family and friends in the dining room. The updated kitchen offers plenty of space to prepare meals, a pantry and quartz countertops. The laundry room is just off of the kitchen and leads to the two-car garage. You will love the owner's suite featuring a large shower, long vanity w/sink and walk-in closet. To finish off the main floor there are two more bedrooms and a full bath. The area that you will spend most of your time entertaining or relaxing with friends and family are located in the walk-out lower level that is fully finished featuring a huge family room, dinette area, L-shaped wet bar, game/tv room. There is also a fourth bedroom with an egress window, lots of closet space and a half bath. The utility room offers additional storage. If you want to enjoy the outdoors there is a covered deck in the front that is cozy and private. Updates since 2020: Paint, Flooring, Light Fixtures throughout the home, Remodeled Kitchen, Appliances, Owner's Suite Bathroom, Quartz Countertops in Kitchen and Baths, Basement Fully Finished, C/A 2023. There's nothing to do but move in and enjoy entertaining! Call today to schedule your private showing!
Contact an agent
Home facts
- Year built:2002
- Listing ID #:5166787
- Added:113 day(s) ago
- Updated:February 13, 2026 at 05:39 PM
Rooms and interior
- Bedrooms:4
- Total bathrooms:3
- Full bathrooms:2
- Half bathrooms:1
- Living area:3,174 sq. ft.
Heating and cooling
- Cooling:Central Air
- Heating:Forced Air, Gas
Structure and exterior
- Roof:Asphalt, Fiberglass
- Year built:2002
- Building area:3,174 sq. ft.
- Lot area:0.7 Acres
Utilities
- Water:Well
- Sewer:Septic Tank
Finances and disclosures
- Price:$389,900
- Price per sq. ft.:$122.84
- Tax amount:$4,827 (2024)
New listings near 3917 Cayugas Drive
- New
 $120,000Active3 beds 1 baths1,273 sq. ft.
$120,000Active3 beds 1 baths1,273 sq. ft.413 Stanton Avenue, Akron, OH 44301
MLS# 5185754Listed by: CENTURY 21 CAROLYN RILEY RL. EST. SRVCS, INC. - Open Sun, 11:30am to 1:30pmNew
 $249,000Active3 beds 1 baths1,590 sq. ft.
$249,000Active3 beds 1 baths1,590 sq. ft.3218 Pickle Road, Akron, OH 44312
MLS# 5186777Listed by: RE/MAX TRENDS REALTY - Open Sun, 1 to 2:30pmNew
 $345,000Active3 beds 2 baths2,169 sq. ft.
$345,000Active3 beds 2 baths2,169 sq. ft.674 Upper Merriman Drive, Akron, OH 44303
MLS# 5179254Listed by: BERKSHIRE HATHAWAY HOMESERVICES STOUFFER REALTY - New
 $99,500Active3 beds 1 baths1,478 sq. ft.
$99,500Active3 beds 1 baths1,478 sq. ft.1021 La Croix Avenue, Akron, OH 44307
MLS# 5186564Listed by: RE/MAX CROSSROADS PROPERTIES - New
 $200,000Active3 beds 2 baths1,600 sq. ft.
$200,000Active3 beds 2 baths1,600 sq. ft.335 Melbourne Avenue, Akron, OH 44313
MLS# 5179945Listed by: CENTURY 21 DEANNA REALTY - New
 $125,000Active5 beds 3 baths3,316 sq. ft.
$125,000Active5 beds 3 baths3,316 sq. ft.124 Roswell Street, Akron, OH 44305
MLS# 5186765Listed by: EXP REALTY, LLC. - Open Sun, 2 to 4pmNew
 $199,000Active4 beds 2 baths2,139 sq. ft.
$199,000Active4 beds 2 baths2,139 sq. ft.100 Corson Avenue, Akron, OH 44302
MLS# 5183164Listed by: KELLER WILLIAMS GREATER METROPOLITAN - Open Sun, 2 to 4pmNew
 $340,000Active4 beds 3 baths2,720 sq. ft.
$340,000Active4 beds 3 baths2,720 sq. ft.3812 N Glenridge Road, Akron, OH 44319
MLS# 5186614Listed by: KELLER WILLIAMS LEGACY GROUP REALTY - New
 $500,000Active3 beds 4 baths4,196 sq. ft.
$500,000Active3 beds 4 baths4,196 sq. ft.680 Rocky Hollow Drive, Akron, OH 44313
MLS# 5186689Listed by: OPENDOOR BROKERAGE LLC - New
 $147,500Active4 beds 2 baths
$147,500Active4 beds 2 baths1196 Knox Avenue, Akron, OH 44314
MLS# 5185267Listed by: EXP REALTY, LLC.

