4038 Gardiner Run, Akron, OH 44321
Local realty services provided by:Better Homes and Gardens Real Estate Central
Listed by: ashley mostoller
Office: market & main realty
MLS#:5170172
Source:OH_NORMLS
Price summary
- Price:$278,000
- Price per sq. ft.:$174.62
- Monthly HOA dues:$219
About this home
Tucked on a peaceful corner in the sought-after Montrose Park community, this two-story townhome blends cozy charm with a modern open layout you’ll love coming home to. Step inside to a bright, soaring foyer that floods the space with natural light and instantly feels welcoming.
The living room’s bright, airy feel, high ceilings, and generous size create an inviting space for both relaxing and entertaining. The open flow leads into a sunny dining area and a beautifully finished kitchen featuring stainless steel appliances, a gas range, and plenty of prep space for your favorite recipes. Sliding glass doors off the dining area open to your private patio — the perfect spot for morning coffee. A convenient half bath rounds out the first floor.
Upstairs, a spacious loft offers endless flexibility — think home office, workout space, or cozy reading retreat. A cozy laundry room sits on the second floor, along with two bedrooms that include a primary suite with a walk-in closet and a private bath featuring dual sinks — perfect for starting and ending your day with ease.
A two-car attached garage, thoughtful updates, and that coveted corner-lot location (and really, who doesn’t want a corner lot?) complete this picture-perfect home. Enjoy the best of low-maintenance living in a welcoming community close to shopping, dining, and everything Montrose and Fairlawn have to offer.
Welcome home — this one truly has that feel.
Contact an agent
Home facts
- Year built:2012
- Listing ID #:5170172
- Added:43 day(s) ago
- Updated:December 19, 2025 at 03:13 PM
Rooms and interior
- Bedrooms:2
- Total bathrooms:3
- Full bathrooms:2
- Half bathrooms:1
- Living area:1,592 sq. ft.
Heating and cooling
- Cooling:Central Air
- Heating:Gas
Structure and exterior
- Roof:Asphalt, Fiberglass
- Year built:2012
- Building area:1,592 sq. ft.
- Lot area:0.05 Acres
Utilities
- Water:Public
- Sewer:Public Sewer
Finances and disclosures
- Price:$278,000
- Price per sq. ft.:$174.62
- Tax amount:$4,751 (2024)
New listings near 4038 Gardiner Run
- New
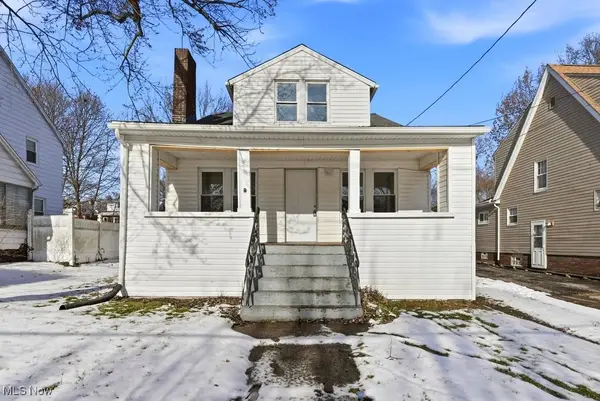 $139,000Active5 beds 3 baths1,495 sq. ft.
$139,000Active5 beds 3 baths1,495 sq. ft.1581 Hillside Terrace, Akron, OH 44305
MLS# 5171068Listed by: REMAX DIVERSITY REAL ESTATE GROUP LLC - New
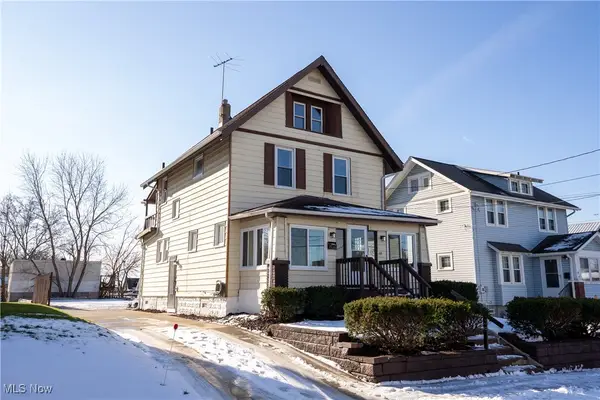 $179,900Active3 beds 2 baths1,469 sq. ft.
$179,900Active3 beds 2 baths1,469 sq. ft.14 E Dartmore Avenue, Akron, OH 44301
MLS# 5177932Listed by: CUTLER REAL ESTATE - New
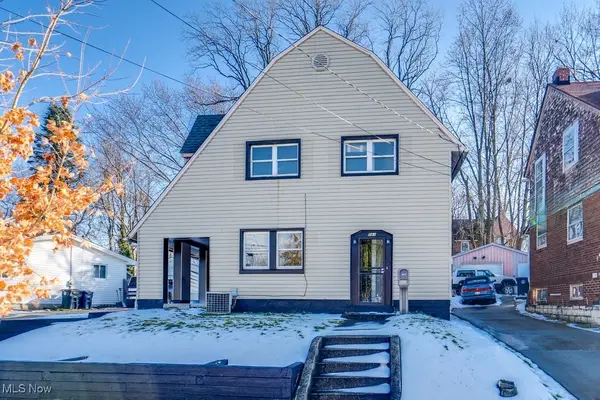 $149,900Active3 beds 1 baths1,182 sq. ft.
$149,900Active3 beds 1 baths1,182 sq. ft.561 Melrose Street, Akron, OH 44305
MLS# 5176966Listed by: REAL OF OHIO - New
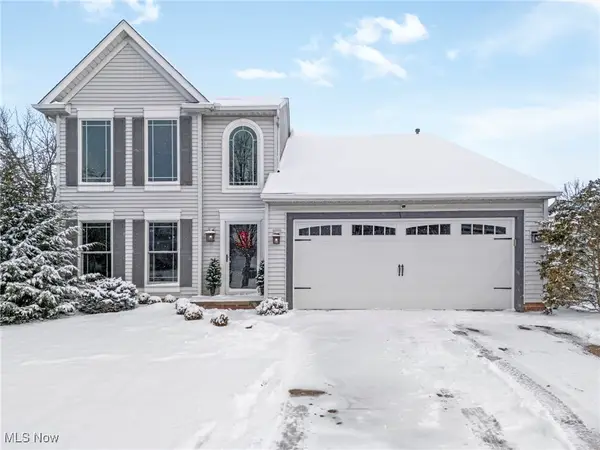 $299,900Active3 beds 3 baths2,078 sq. ft.
$299,900Active3 beds 3 baths2,078 sq. ft.2162 Canterbury Circle, Akron, OH 44319
MLS# 5177487Listed by: TARTER REALTY - New
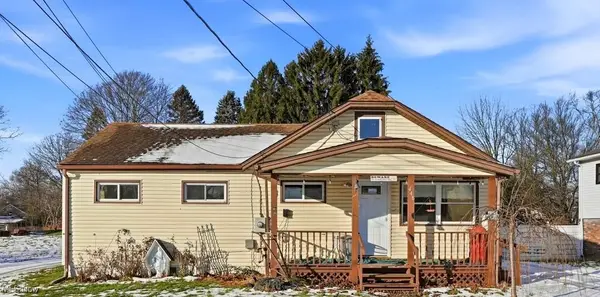 $159,900Active5 beds 2 baths
$159,900Active5 beds 2 baths448 Fritsch Avenue, Akron, OH 44312
MLS# 5177956Listed by: RE/MAX TRENDS REALTY - New
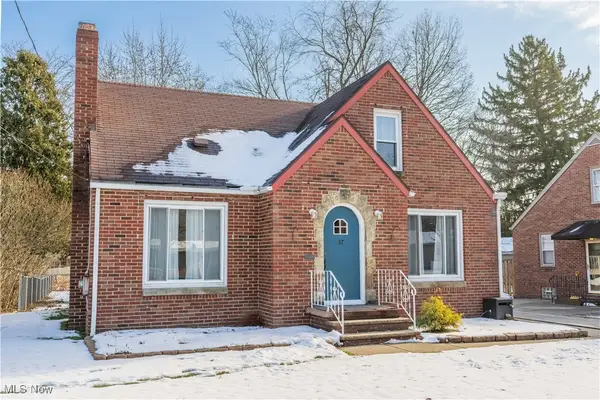 $215,700Active3 beds 2 baths1,374 sq. ft.
$215,700Active3 beds 2 baths1,374 sq. ft.37 Ansel Avenue, Akron, OH 44312
MLS# 5177572Listed by: RE/MAX EDGE REALTY - New
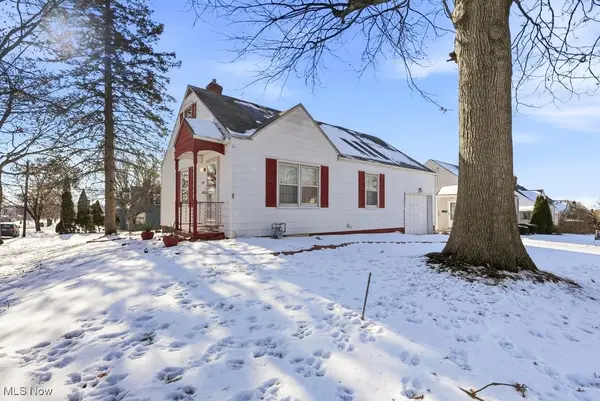 $178,900Active3 beds 1 baths1,663 sq. ft.
$178,900Active3 beds 1 baths1,663 sq. ft.248 E Catawba Avenue, Akron, OH 44301
MLS# 5177306Listed by: REMAX DIVERSITY REAL ESTATE GROUP LLC - New
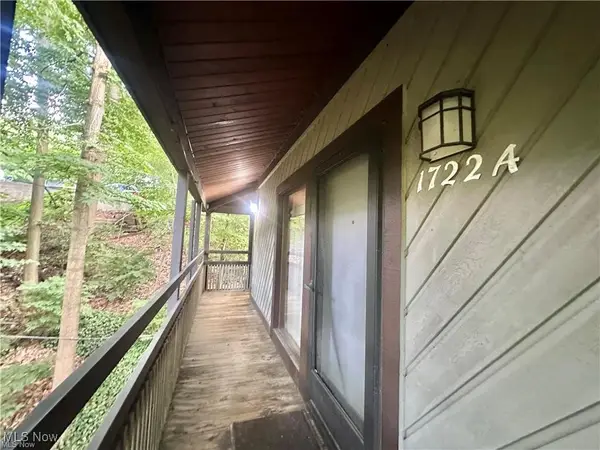 $78,000Active2 beds 2 baths756 sq. ft.
$78,000Active2 beds 2 baths756 sq. ft.1722 Treetop Trail, Akron, OH 44313
MLS# 5177684Listed by: BERKSHIRE HATHAWAY HOMESERVICES STOUFFER REALTY - Open Sat, 12 to 1:30pmNew
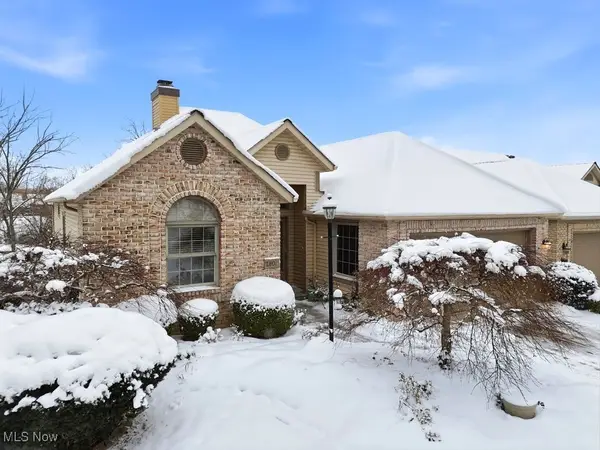 $285,000Active2 beds 3 baths2,746 sq. ft.
$285,000Active2 beds 3 baths2,746 sq. ft.2804 Valley Road, Cuyahoga Falls, OH 44223
MLS# 5177816Listed by: THE AGENCY CLEVELAND NORTHCOAST - New
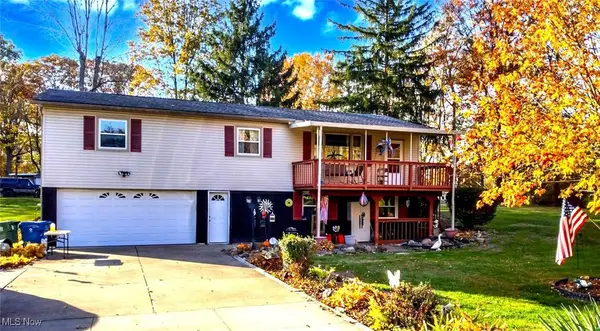 $234,900Active4 beds 2 baths1,825 sq. ft.
$234,900Active4 beds 2 baths1,825 sq. ft.1830 B Street, Akron, OH 44312
MLS# 5177334Listed by: EXP REALTY, LLC.
