41 W Woodsdale Avenue, Akron, OH 44301
Local realty services provided by:Better Homes and Gardens Real Estate Central
Listed by:lenny n herbert
Office:re/max edge realty
MLS#:5152410
Source:OH_NORMLS
Price summary
- Price:$179,900
- Price per sq. ft.:$108.24
About this home
Updated and charming 3 bed/2 bath colonial in Firestone Park. This lovingly restored home features a brand new eat-in kitchen with quartz counters, stainless appliances, a farm sink, LVT wood floors, and a fantastic tile backsplash. The main floor includes an enormous living room, two spacious bedrooms all with new carpet, and a charming bath, where classic tile blends with modern accents in the custom shower. Upstairs, you'll find a versatile bedroom with a built-in headboard/desk combo, built-in dressers, and abundant storage. The immaculate basement offers a rec room, shower stall, toilet, and laundry area. The oversized garage provides extra storage that could be used as a man cave, workout room, or converted to a patio overlooking the beautiful backyard trees. Walkable to Voris School, shopping, and restaurants, with convenient access to major highways. You are going to love calling this home!
Contact an agent
Home facts
- Year built:1955
- Listing ID #:5152410
- Added:50 day(s) ago
- Updated:October 19, 2025 at 02:23 PM
Rooms and interior
- Bedrooms:3
- Total bathrooms:2
- Full bathrooms:2
- Living area:1,662 sq. ft.
Heating and cooling
- Cooling:Central Air
- Heating:Forced Air
Structure and exterior
- Roof:Asphalt, Fiberglass
- Year built:1955
- Building area:1,662 sq. ft.
- Lot area:0.13 Acres
Utilities
- Water:Public
- Sewer:Public Sewer
Finances and disclosures
- Price:$179,900
- Price per sq. ft.:$108.24
- Tax amount:$1,572 (2024)
New listings near 41 W Woodsdale Avenue
- New
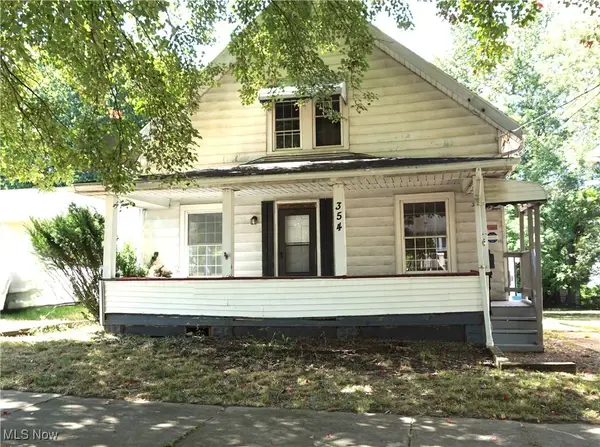 $80,000Active4 beds 2 baths1,680 sq. ft.
$80,000Active4 beds 2 baths1,680 sq. ft.354 Julien Avenue, Akron, OH 44310
MLS# 5165616Listed by: RE/MAX ABOVE & BEYOND - New
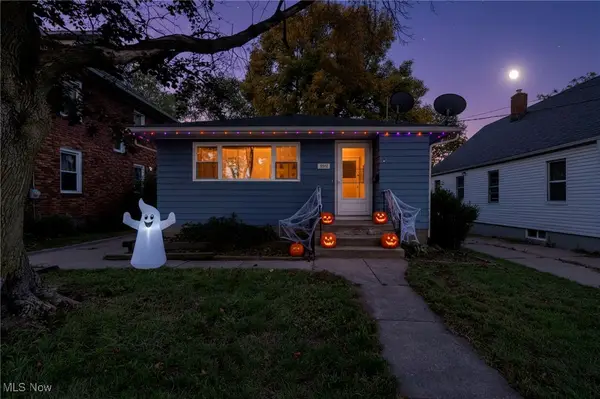 $94,900Active2 beds 2 baths800 sq. ft.
$94,900Active2 beds 2 baths800 sq. ft.874 Iona Avenue, Akron, OH 44314
MLS# 5165705Listed by: EXP REALTY, LLC. - New
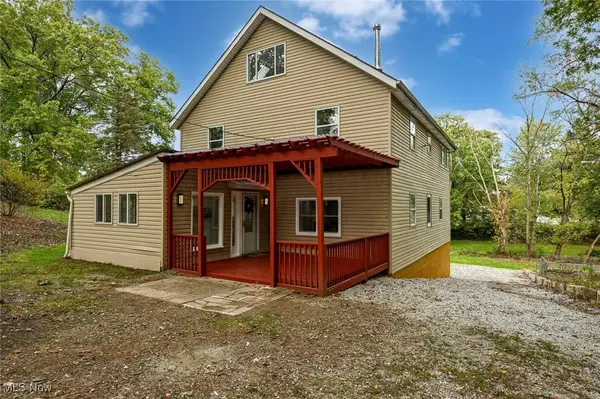 $319,900Active5 beds 4 baths3,230 sq. ft.
$319,900Active5 beds 4 baths3,230 sq. ft.905 Shadybrook Drive, Akron, OH 44312
MLS# 5165091Listed by: COLDWELL BANKER SCHMIDT REALTY - New
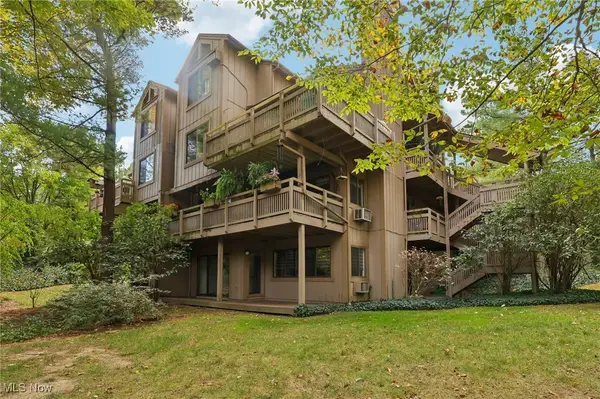 $175,000Active2 beds 2 baths1,260 sq. ft.
$175,000Active2 beds 2 baths1,260 sq. ft.609 Meredith Lane, Cuyahoga Falls, OH 44223
MLS# 5164685Listed by: REAL OF OHIO - New
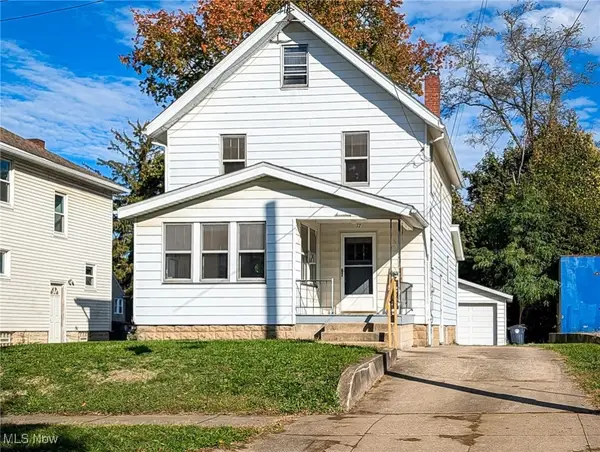 $150,000Active4 beds 2 baths1,518 sq. ft.
$150,000Active4 beds 2 baths1,518 sq. ft.17 W Woodsdale Avenue, Akron, OH 44301
MLS# 5165608Listed by: RE/MAX TRENDS REALTY - New
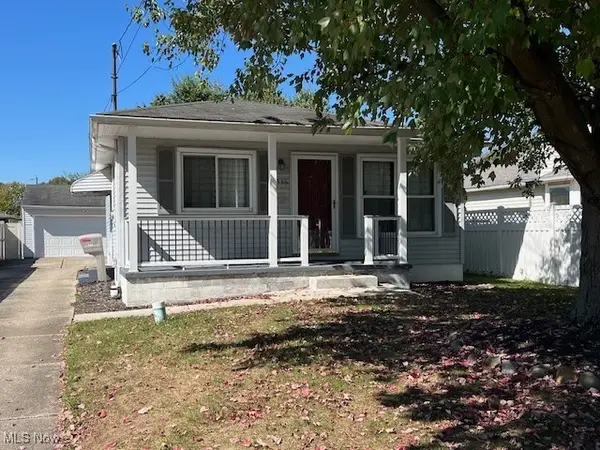 $189,900Active3 beds 2 baths960 sq. ft.
$189,900Active3 beds 2 baths960 sq. ft.586 Ingalls Road, Akron, OH 44312
MLS# 5163197Listed by: CENTURY 21 CAROLYN RILEY RL. EST. SRVCS, INC. - New
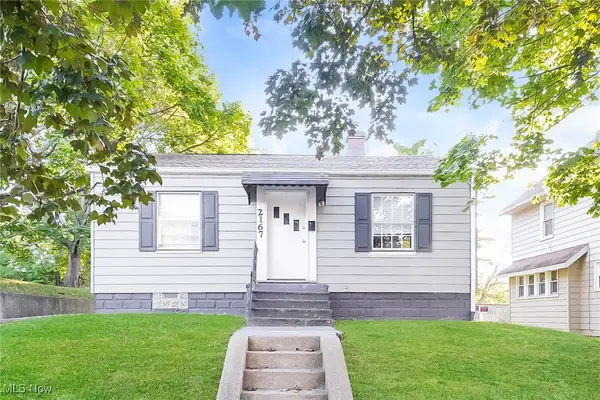 $95,000Active2 beds 2 baths996 sq. ft.
$95,000Active2 beds 2 baths996 sq. ft.2167 12th Sw Street, Akron, OH 44314
MLS# 5165725Listed by: RED 1 REALTY, LLC. - New
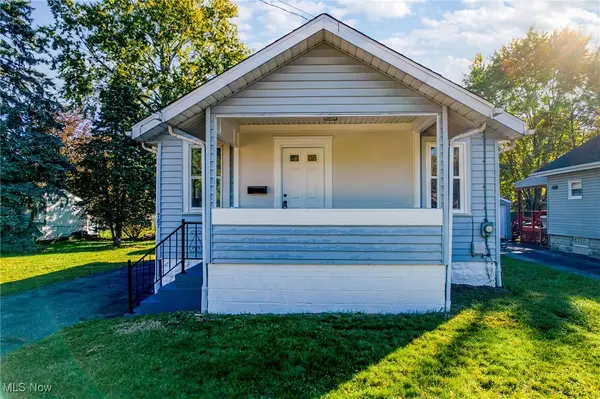 $130,000Active3 beds 2 baths880 sq. ft.
$130,000Active3 beds 2 baths880 sq. ft.787 Ravenswood Street, Akron, OH 44306
MLS# 5164997Listed by: EXP REALTY, LLC. - New
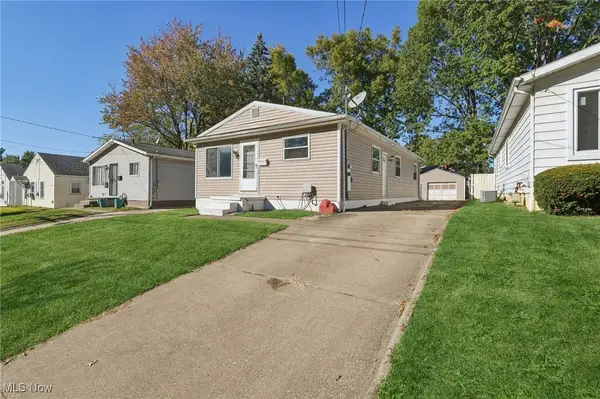 $150,000Active4 beds 2 baths1,536 sq. ft.
$150,000Active4 beds 2 baths1,536 sq. ft.791 Georgia Avenue, Akron, OH 44306
MLS# 5165473Listed by: EXP REALTY, LLC. - New
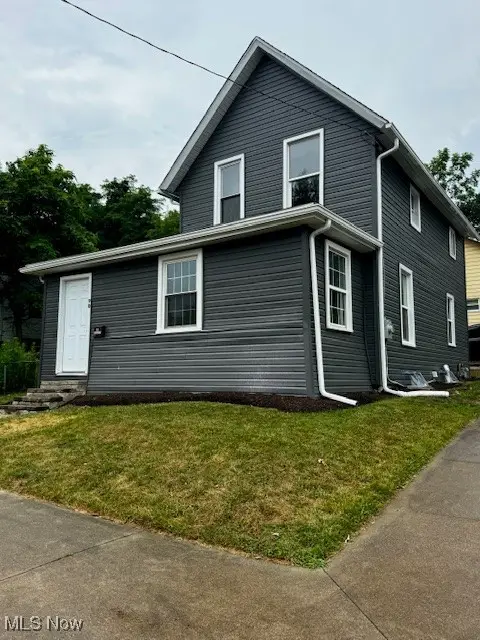 $89,900Active3 beds 1 baths1,184 sq. ft.
$89,900Active3 beds 1 baths1,184 sq. ft.90 Nickel Street, Akron, OH 44303
MLS# 5165718Listed by: HAYES REALTY
