444 Evers Street, Akron, OH 44310
Local realty services provided by:Better Homes and Gardens Real Estate Central
Listed by: salena dix
Office: h & r burroughs realty, inc.
MLS#:5151662
Source:OH_NORMLS
Price summary
- Price:$135,000
- Price per sq. ft.:$86.54
About this home
PRICED TO SELL! Welcome to 444 Evers Street! This 3-bedroom, 1-bath MOVE-IN READY Colonial home offers over 1,500 square feet of comfortable living while showcasing an abundance of interior & exterior improvements that have been completed throughout the years. This home sits on a quiet neighborly street that runs directly off of Memorial Parkway and within walking distance of the historic Ohio & Erie Canal multi-use trail & Cascade Valley Metro Park with Sandrun Metro Park not too far away. The exterior boasts newer siding, new windows & gutters, stone panel surrounding the front porch, new fencing, and last but not least a recently built retainer wall adding to the home’s aesthetics and curb appeal! Through the front door awaits a spacious first floor consisting of an ELEGANT living room followed by a formal dining room area. The kitchen offers ample cabinets, granite counter tops and stainless steel appliances including a dishwasher. Off of the kitchen and through the back door foyer area sits a brand new deck for your enjoyment of the outdoors. The 2nd level of the home offers an updated bathroom and 3 bedrooms with the main bedroom offering its own PERSONAL WALK-OUT DECK!
Not to be overlooked, an oversized BONUS room is on the 3rd floor awaiting your vision to make it into whatever you see fit, perhaps a kids play room, extra living space or office space!
In the basement lies a CLEAN recreation area perfect for entertaining with a separate entrance for the laundry room & storage space. Mechanicals are newer and well-maintained. Whether you are an Investor looking for an immediate cash flowing property OR a First-Time Buyer looking for MOVE-IN READY - this home fits the bill! Schedule your showing today - you will LOVE what this home has to offer!
Contact an agent
Home facts
- Year built:1920
- Listing ID #:5151662
- Added:124 day(s) ago
- Updated:December 30, 2025 at 12:11 PM
Rooms and interior
- Bedrooms:3
- Total bathrooms:1
- Full bathrooms:1
- Living area:1,560 sq. ft.
Heating and cooling
- Cooling:Central Air
- Heating:Gas
Structure and exterior
- Roof:Asphalt
- Year built:1920
- Building area:1,560 sq. ft.
- Lot area:0.14 Acres
Utilities
- Water:Public
- Sewer:Public Sewer
Finances and disclosures
- Price:$135,000
- Price per sq. ft.:$86.54
- Tax amount:$1,112 (2024)
New listings near 444 Evers Street
- New
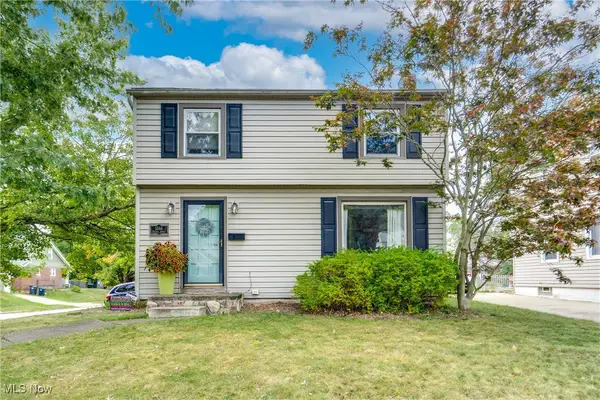 $169,900Active3 beds 2 baths1,392 sq. ft.
$169,900Active3 beds 2 baths1,392 sq. ft.1266 Dayton Street, Akron, OH 44310
MLS# 5178821Listed by: EXP REALTY, LLC. - New
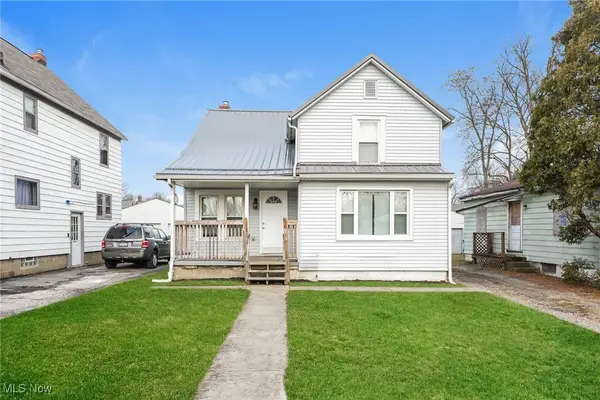 $95,000Active3 beds 2 baths1,264 sq. ft.
$95,000Active3 beds 2 baths1,264 sq. ft.1415 Woodbirch Avenue, Akron, OH 44314
MLS# 5178802Listed by: RED 1 REALTY, LLC. - New
 $143,000Active3 beds 2 baths
$143,000Active3 beds 2 baths1307 Orlando Avenue, Akron, OH 44320
MLS# 5178697Listed by: H & R BURROUGHS REALTY, INC. - New
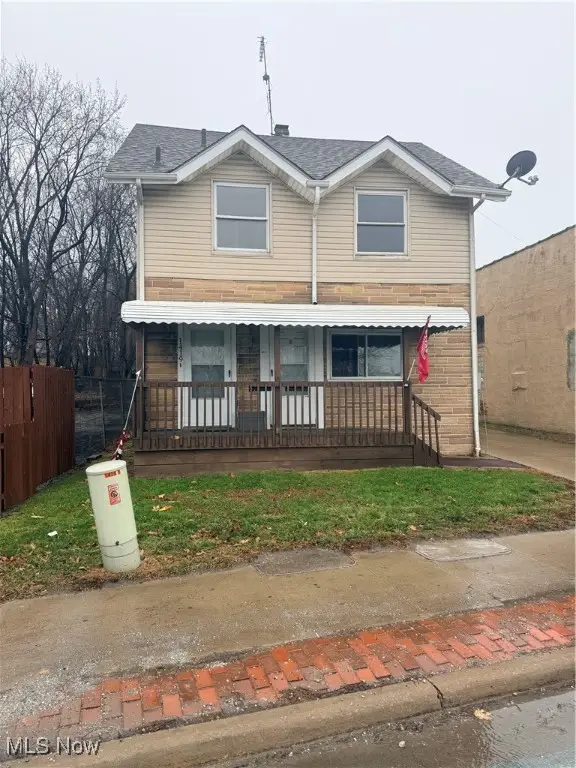 $70,000Active2 beds 2 baths1,196 sq. ft.
$70,000Active2 beds 2 baths1,196 sq. ft.1419 S Main Street, Akron, OH 44301
MLS# 5178514Listed by: CENTURY 21 CAROLYN RILEY RL. EST. SRVCS, INC. - New
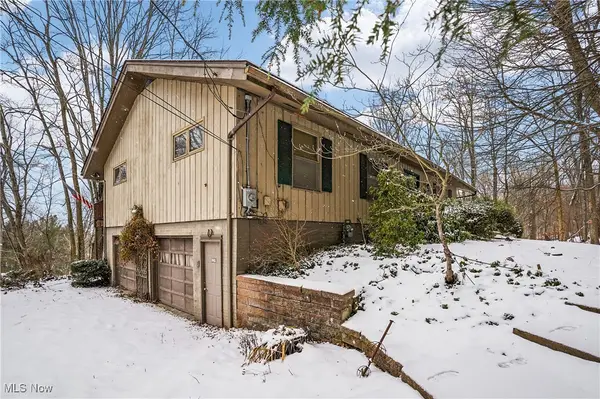 $500,000Active4 beds 3 baths3,320 sq. ft.
$500,000Active4 beds 3 baths3,320 sq. ft.1291 N Revere Road, Akron, OH 44333
MLS# 5177190Listed by: CLINT MILLER BLDG & REALTY CO. - New
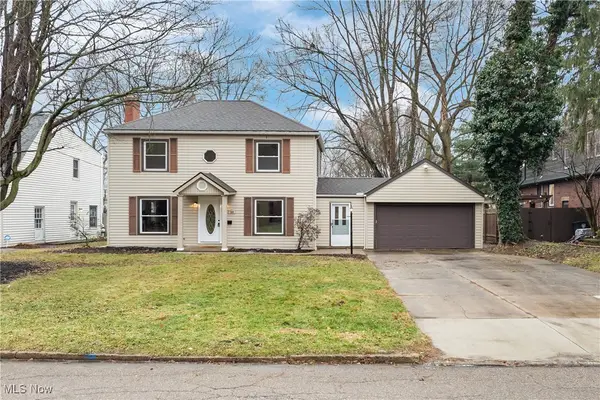 $299,900Active3 beds 3 baths2,302 sq. ft.
$299,900Active3 beds 3 baths2,302 sq. ft.159 White Pond Drive, Akron, OH 44313
MLS# 5177639Listed by: SOGO HOMES LLC  $169,900Pending3 beds 1 baths1,471 sq. ft.
$169,900Pending3 beds 1 baths1,471 sq. ft.1172 Woodward Avenue, Akron, OH 44310
MLS# 5177796Listed by: KELLER WILLIAMS CHERVENIC RLTY- New
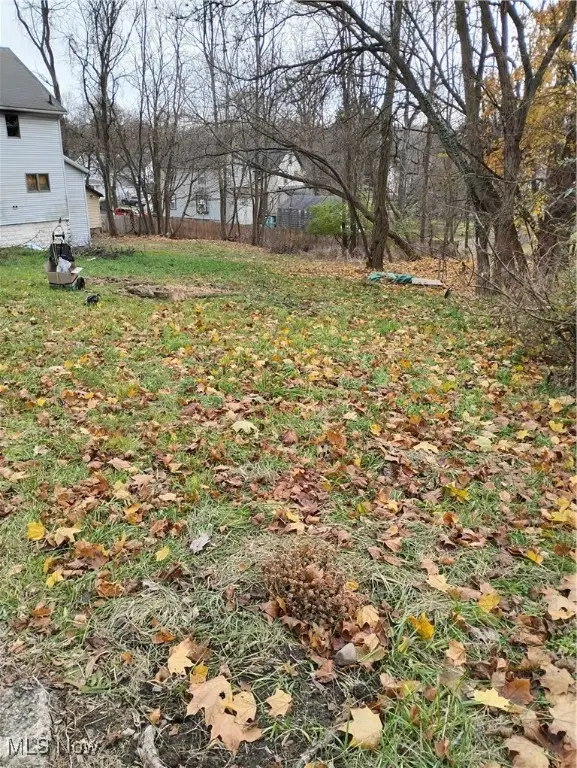 $11,500Active0.1 Acres
$11,500Active0.1 Acres392 Turner Street, Akron, OH 44304
MLS# 5178609Listed by: LISTWITHFREEDOM.COM INC. 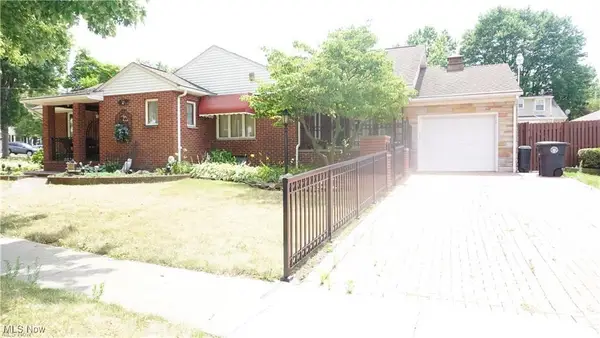 $185,000Pending3 beds 2 baths1,378 sq. ft.
$185,000Pending3 beds 2 baths1,378 sq. ft.202 E Woodsdale Avenue, Akron, OH 44301
MLS# 5177327Listed by: KELLER WILLIAMS LEGACY GROUP REALTY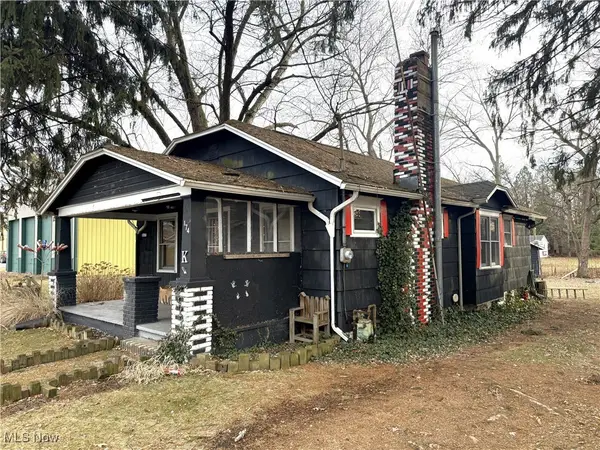 $69,900Pending3 beds 1 baths864 sq. ft.
$69,900Pending3 beds 1 baths864 sq. ft.174 Killian Road, Akron, OH 44319
MLS# 5178575Listed by: EXP REALTY, LLC.
