4628 Whyem Drive, Akron, OH 44319
Local realty services provided by:Better Homes and Gardens Real Estate Central
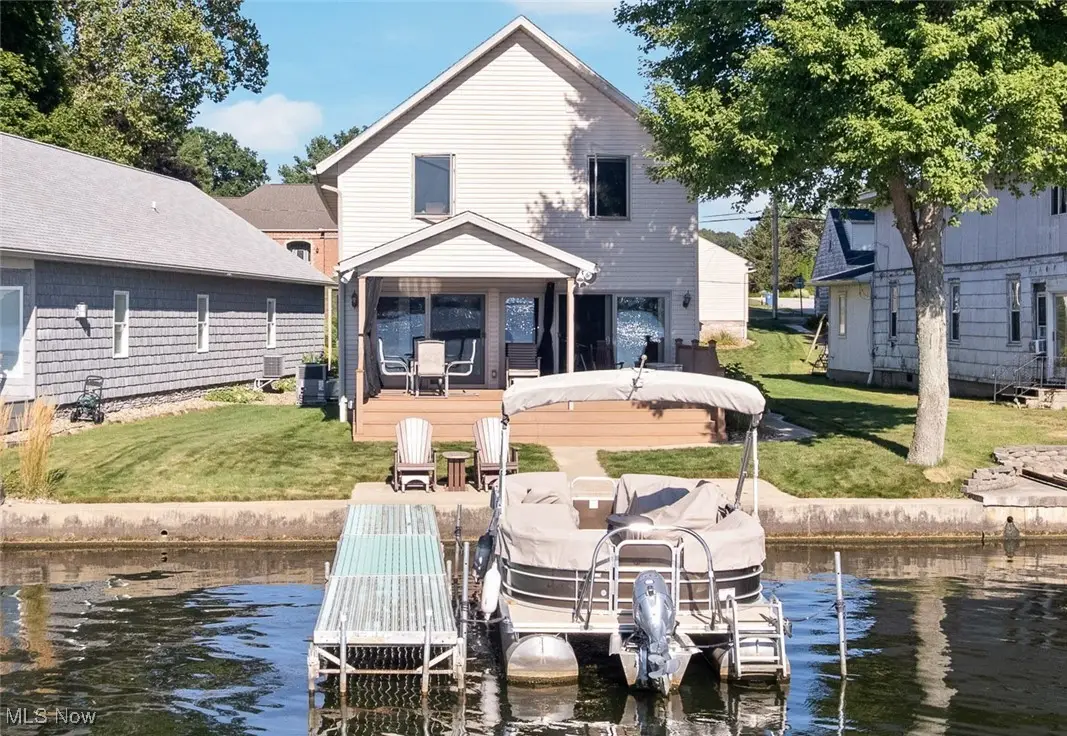

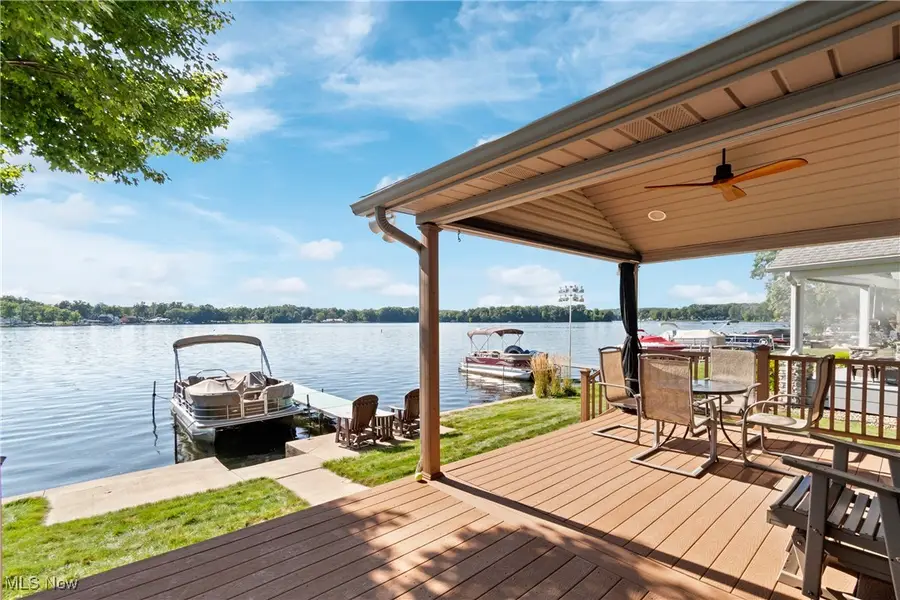
Listed by:john p scaglione
Office:coldwell banker schmidt realty
MLS#:5150087
Source:OH_NORMLS
Price summary
- Price:$825,000
- Price per sq. ft.:$318.29
About this home
Ready to start checking all the dream list boxes≠ West facing Main Chain of Portage Lakes with level lot- check! Nearly 2,600 sq.ft. with 5 bedrooms and 2.5 baths- check! New 2.5 garage (2012)- check! Ton of parking enough for up to 10 cars- check! First floor master bedroom with walk-in closet and master bath - check! First floor laundry- check! Open floor plan with wall of windows to enjoy the panoramic sunset lake views- check! Great place to watch the fireworks- check! Composite decking with covered area on lakeside- check! New seawall 2016 with aluminum dock- check! Updated kitchen with granite counters, ample custom cabinetry and stainless steel appliance with breakfast bar- check! This home has been completely remodeled down to the studs between 2011-2013 including new three dimensional roof with 30 year shingles. New well 2016 and new septic 2014. Dual zone heating with one new high efficient furnace and air conditioning in first floor zone 2018. New underground irrigation system 2022. All this within the City of New Franklin. Check all your boxes off and start checking out what lakefront living is all about!
Contact an agent
Home facts
- Year built:2011
- Listing Id #:5150087
- Added:1 day(s) ago
- Updated:August 21, 2025 at 08:36 PM
Rooms and interior
- Bedrooms:5
- Total bathrooms:3
- Full bathrooms:2
- Half bathrooms:1
- Living area:2,592 sq. ft.
Heating and cooling
- Cooling:Central Air
- Heating:Forced Air, Gas, Zoned
Structure and exterior
- Roof:Asphalt, Fiberglass
- Year built:2011
- Building area:2,592 sq. ft.
- Lot area:0.23 Acres
Utilities
- Water:Well
- Sewer:Septic Tank
Finances and disclosures
- Price:$825,000
- Price per sq. ft.:$318.29
- Tax amount:$9,372 (2024)
New listings near 4628 Whyem Drive
- Open Sat, 12 to 3pmNew
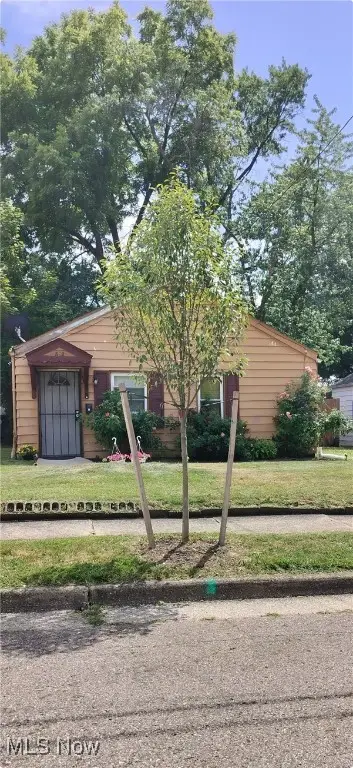 $59,900Active2 beds 1 baths
$59,900Active2 beds 1 baths812 Lindsay Avenue, Akron, OH 44306
MLS# 5150225Listed by: KEY REALTY - Open Sun, 2 to 3:30pmNew
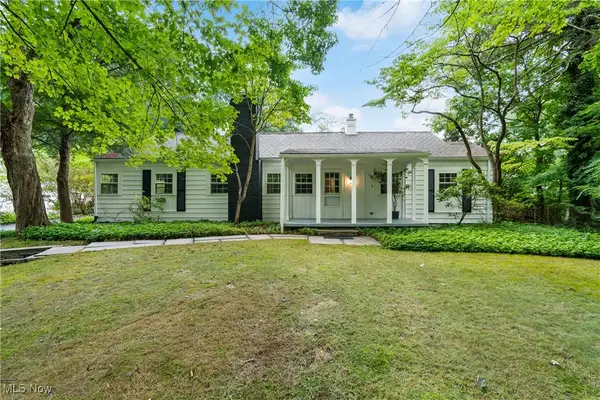 $339,900Active3 beds 3 baths1,537 sq. ft.
$339,900Active3 beds 3 baths1,537 sq. ft.770 Canyon Trail, Akron, OH 44303
MLS# 5150338Listed by: SOGO HOMES LLC - New
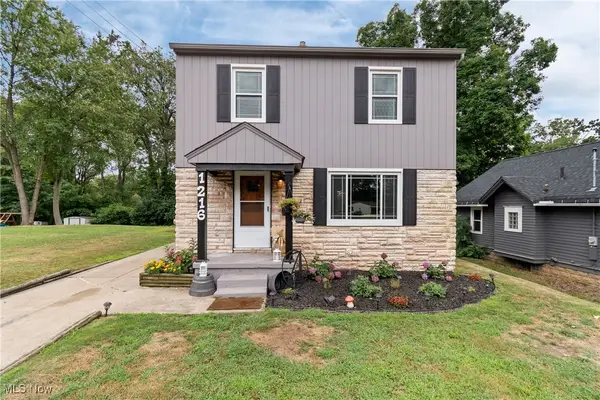 $155,000Active3 beds 1 baths1,728 sq. ft.
$155,000Active3 beds 1 baths1,728 sq. ft.1216 Niagara Avenue, Akron, OH 44305
MLS# 5150467Listed by: H & R BURROUGHS REALTY, INC. - New
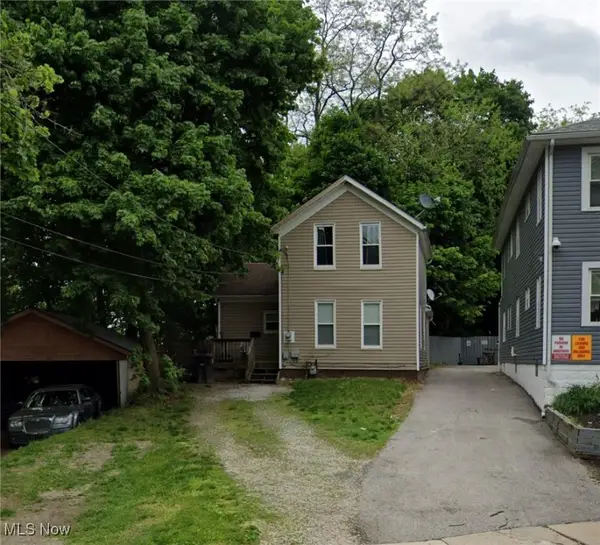 $70,000Active2 beds 1 baths1,226 sq. ft.
$70,000Active2 beds 1 baths1,226 sq. ft.863 Bank Street, Akron, OH 44305
MLS# 5144315Listed by: RE/MAX EDGE REALTY - New
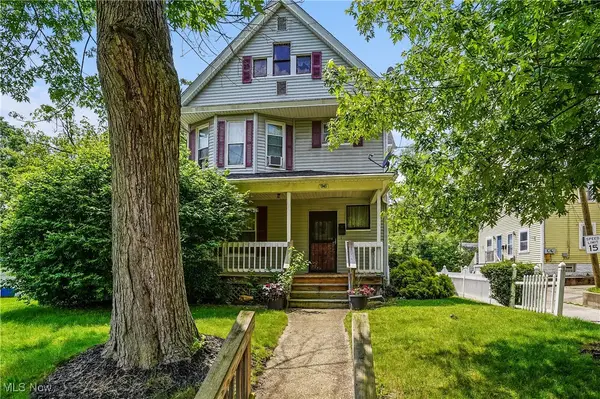 $200,000Active6 beds 3 baths
$200,000Active6 beds 3 baths96 Gale Street, Akron, OH 44302
MLS# 5144549Listed by: EXP REALTY, LLC. - New
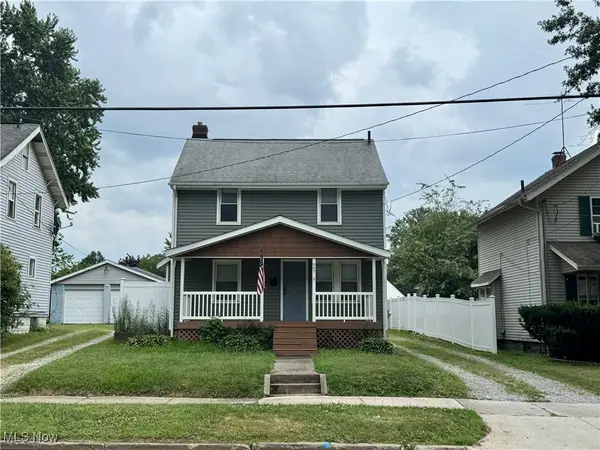 $125,000Active3 beds 1 baths1,056 sq. ft.
$125,000Active3 beds 1 baths1,056 sq. ft.667 Eastland Avenue, Akron, OH 44305
MLS# 5150472Listed by: RE/MAX TRENDS REALTY - Open Sat, 12 to 2pmNew
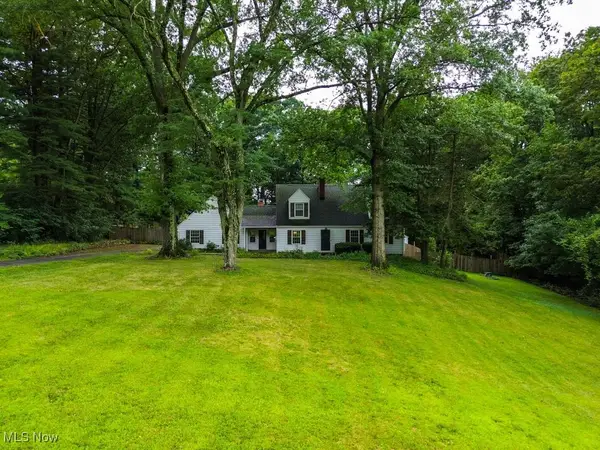 $425,000Active3 beds 2 baths
$425,000Active3 beds 2 baths1176 Duncan Spur, Akron, OH 44333
MLS# 5149045Listed by: RE/MAX ABOVE & BEYOND - Open Sun, 2 to 4pmNew
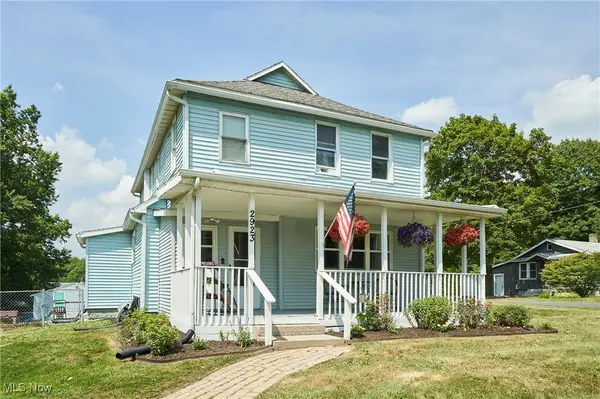 $259,900Active3 beds 2 baths1,905 sq. ft.
$259,900Active3 beds 2 baths1,905 sq. ft.2923 Hayne Road, Akron, OH 44312
MLS# 5150341Listed by: RE/MAX EDGE REALTY - New
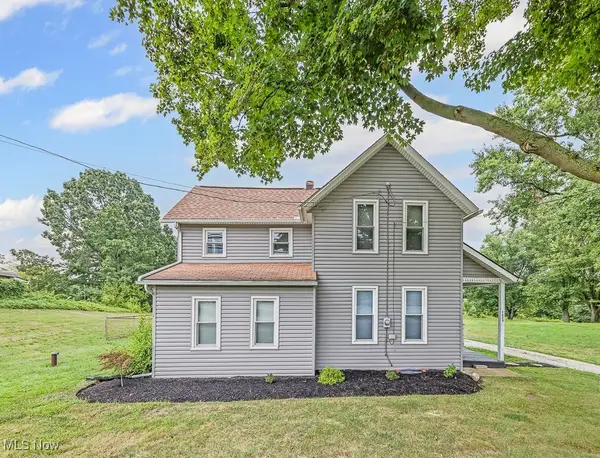 $175,000Active3 beds 1 baths
$175,000Active3 beds 1 baths1425 Killian Road, Akron, OH 44312
MLS# 5149922Listed by: REMAX DIVERSITY REAL ESTATE GROUP LLC
