481 Letchworth Drive, Akron, OH 44303
Local realty services provided by:Better Homes and Gardens Real Estate Central
Listed by: jessica nader
Office: re/max crossroads properties
MLS#:5146435
Source:OH_NORMLS
Price summary
- Price:$237,500
- Price per sq. ft.:$154.52
About this home
**FRESH MAKEOVER**:: New Paint & Carpet & Hardwood Flooring.**
Welcome to 481 Letchworth, a charming Colonial located in the highly sought-after Merriman Hills neighborhood of Northwest Akron. Known for its stately homes and beautifully maintained lawns, Merriman Hills offers a quiet suburban feel with close proximity to city amenities. This home is filled with character, featuring solid wood doors, arched doorways, wide woodwork, and refinished hardwood floors throughout much of the main level and the upstairs bath. With nearly 1,600 square feet of living space, it includes three generous bedrooms, 1.5 baths, and a flexible layout ideal for both everyday living and entertaining. The main level boasts an inviting living room with a wood-burning fireplace, a formal dining room, a galley-style eat-in kitchen, a convenient half bath, and a cozy family room. A den with vaulted wood-beamed ceilings, built-ins, and sliding glass doors opens to the spacious backyard, creating the perfect retreat. Upstairs, you’ll find three comfortable bedrooms and a full bath. Outdoor living is just as appealing, with a large front porch, back patio, detached two-car garage, and mature landscaping that adds privacy and charm. The basement provides additional storage and laundry space. HVAC is under 5 years old. HWT 2022. Ideally located near the metro parks, Cuyahoga Valley National Park, Fairlawn, Cuyahoga Falls, downtown Akron, and major highways, this home offers the perfect balance of charm, convenience, and comfort.HvA
Contact an agent
Home facts
- Year built:1929
- Listing ID #:5146435
- Added:161 day(s) ago
- Updated:February 19, 2026 at 03:10 PM
Rooms and interior
- Bedrooms:3
- Total bathrooms:2
- Full bathrooms:1
- Half bathrooms:1
- Living area:1,537 sq. ft.
Heating and cooling
- Cooling:Central Air
- Heating:Forced Air, Gas
Structure and exterior
- Roof:Asphalt, Fiberglass
- Year built:1929
- Building area:1,537 sq. ft.
- Lot area:0.16 Acres
Utilities
- Water:Public
- Sewer:Public Sewer
Finances and disclosures
- Price:$237,500
- Price per sq. ft.:$154.52
- Tax amount:$4,620 (2024)
New listings near 481 Letchworth Drive
- New
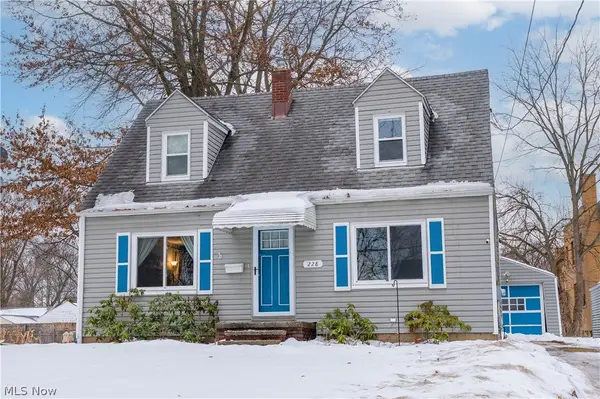 $159,900Active3 beds 2 baths1,310 sq. ft.
$159,900Active3 beds 2 baths1,310 sq. ft.228 Hawk Avenue, Akron, OH 44312
MLS# 5187424Listed by: RE/MAX CROSSROADS PROPERTIES - New
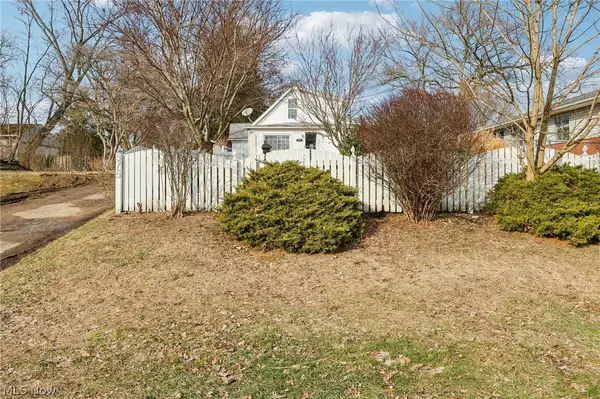 $117,000Active3 beds 2 baths1,208 sq. ft.
$117,000Active3 beds 2 baths1,208 sq. ft.575 Flora Avenue, Akron, OH 44314
MLS# 5187229Listed by: CENTURY 21 ASA COX HOMES - New
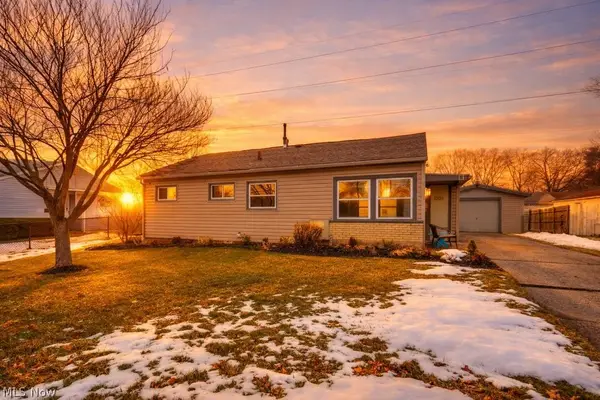 $147,700Active3 beds 1 baths992 sq. ft.
$147,700Active3 beds 1 baths992 sq. ft.1203 Sarlson Avenue, Akron, OH 44314
MLS# 5187354Listed by: KELLER WILLIAMS CHERVENIC RLTY - Open Sat, 1 to 2:30pmNew
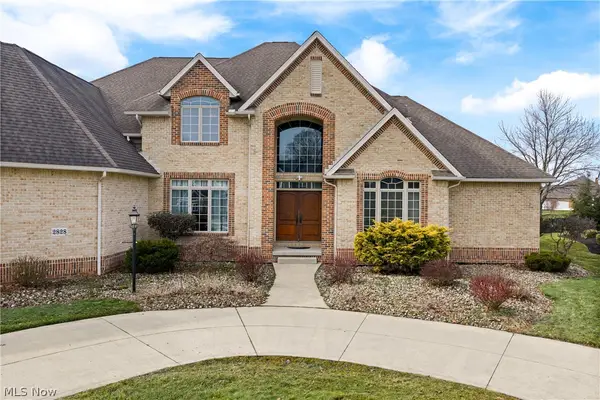 $710,000Active4 beds 5 baths5,912 sq. ft.
$710,000Active4 beds 5 baths5,912 sq. ft.2828 Steelwood Circle, Akron, OH 44312
MLS# 5187722Listed by: SELLING OHIO LLC - New
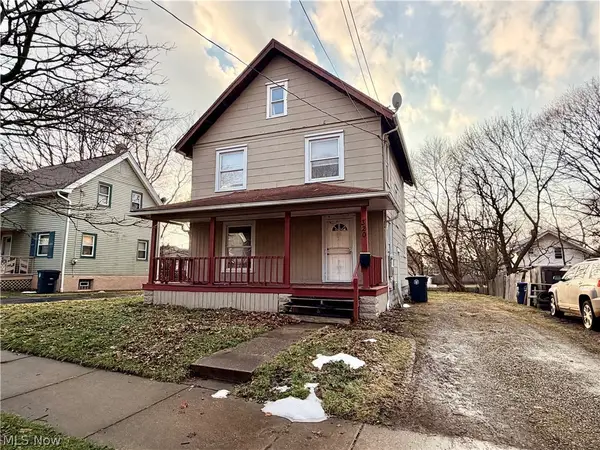 $129,900Active5 beds 1 baths
$129,900Active5 beds 1 baths320 Para Avenue, Akron, OH 44305
MLS# 5187769Listed by: RE/MAX EDGE REALTY - New
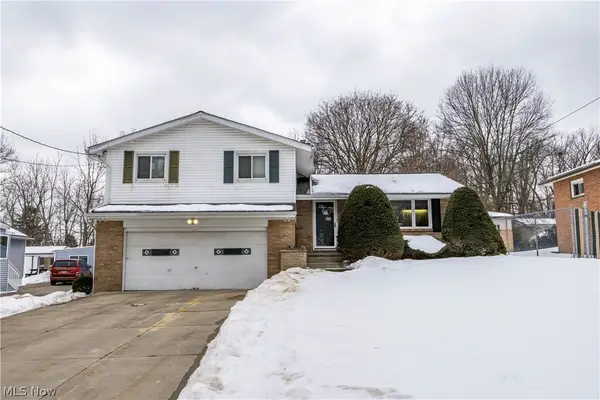 $199,000Active3 beds 1 baths1,474 sq. ft.
$199,000Active3 beds 1 baths1,474 sq. ft.2360 Savoy Avenue, Ellet, OH 44305
MLS# 5186876Listed by: MCDOWELL HOMES REAL ESTATE SERVICES - Open Sun, 12 to 1:30pmNew
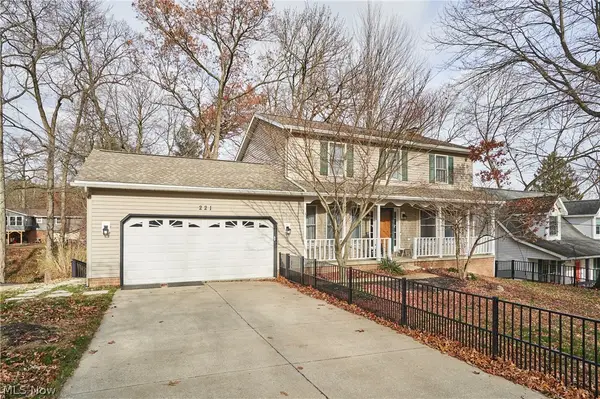 $362,500Active3 beds 4 baths2,472 sq. ft.
$362,500Active3 beds 4 baths2,472 sq. ft.221 Lake Front Drive, Akron, OH 44319
MLS# 5187584Listed by: EXP REALTY, LLC. - New
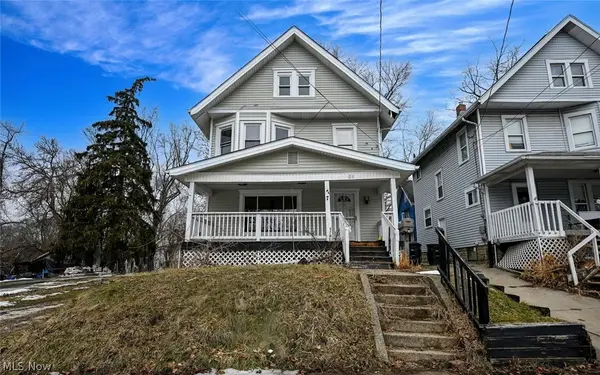 $125,000Active4 beds 1 baths1,393 sq. ft.
$125,000Active4 beds 1 baths1,393 sq. ft.77 W Mildred Avenue, Akron, OH 44310
MLS# 5187352Listed by: RE/MAX EDGE REALTY - New
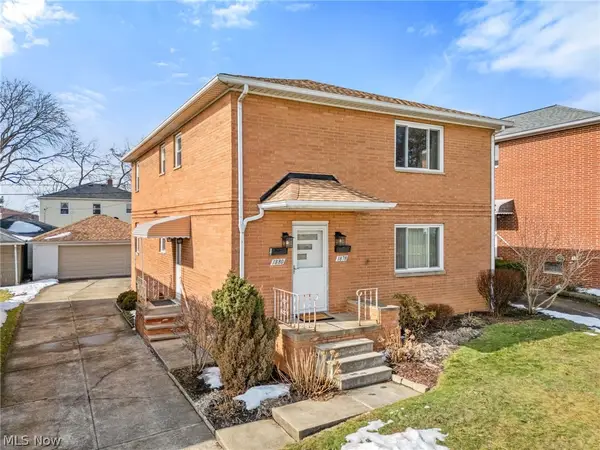 $214,900Active4 beds 2 baths2,322 sq. ft.
$214,900Active4 beds 2 baths2,322 sq. ft.1878-1880 Carter Avenue, Akron, OH 44301
MLS# 5187607Listed by: BERKSHIRE HATHAWAY HOMESERVICES STOUFFER REALTY - New
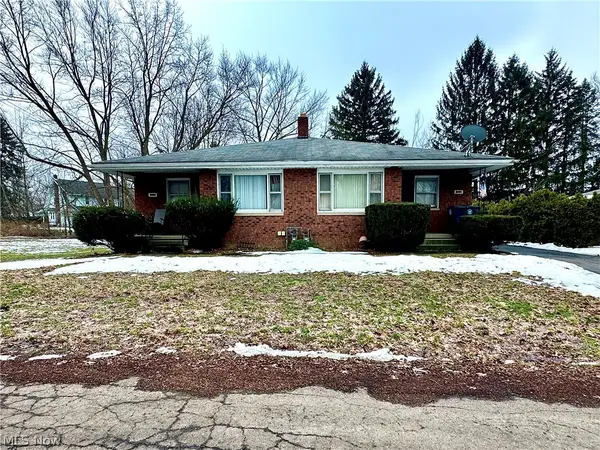 $174,999Active4 beds 2 baths1,848 sq. ft.
$174,999Active4 beds 2 baths1,848 sq. ft.1012-1014 Saxon Avenue, Akron, OH 44314
MLS# 5185354Listed by: KELLER WILLIAMS CHERVENIC RLTY

