511 W Fairlawn Boulevard, Akron, OH 44313
Local realty services provided by:Better Homes and Gardens Real Estate Central
Listed by: laura h duryea
Office: berkshire hathaway homeservices stouffer realty
MLS#:5168976
Source:OH_NORMLS
Price summary
- Price:$625,000
- Price per sq. ft.:$147.48
About this home
Custom-built by Phil Franz, this classic center-hall Colonial in sought-after Fairlawn Heights exudes timeless elegance, Connecticut charm, and sweeping wooded views. A spectacular Great Room—anchored by vaulted ceilings, tile floors, French doors opening to patios and garden paths, and breathtaking vistas—sets the stage for both gatherings and everyday enjoyment. Double doors lead to the inviting Family Room featuring a stone fireplace, hardwood floors, beamed ceilings, and built-ins. The cheerful Kitchen offers an eating area, greenhouse window, and access to a private brick patio, while formal Living and Dining Rooms lend a sense of tradition and grace. A convenient back hall includes a first-floor Laundry and Powder Room. Upstairs, the Primary Suite features a window seat, en-suite Bath, Dressing Area, and a charming Office with built-ins. Three additional Bedrooms share a Hall Bath with double sinks, each with generous closets and solid wood doors. The lower level provides a Recreation Room with wet bar and abundant storage. A heated two-car Garage completes the home. Outside, mature trees, brick patios, a garden, walking paths, and a barnstone fountain frame the property in natural beauty—creating serene outdoor settings to enjoy year-round. Many have admired this home from afar for years—now’s your chance to experience the views that make it truly unforgettable.
Contact an agent
Home facts
- Year built:1974
- Listing ID #:5168976
- Added:48 day(s) ago
- Updated:December 19, 2025 at 08:16 AM
Rooms and interior
- Bedrooms:4
- Total bathrooms:3
- Full bathrooms:2
- Half bathrooms:1
- Living area:4,238 sq. ft.
Heating and cooling
- Cooling:Central Air
- Heating:Forced Air, Gas
Structure and exterior
- Roof:Asphalt, Fiberglass
- Year built:1974
- Building area:4,238 sq. ft.
- Lot area:0.99 Acres
Utilities
- Water:Public
- Sewer:Public Sewer
Finances and disclosures
- Price:$625,000
- Price per sq. ft.:$147.48
- Tax amount:$9,990 (2024)
New listings near 511 W Fairlawn Boulevard
- New
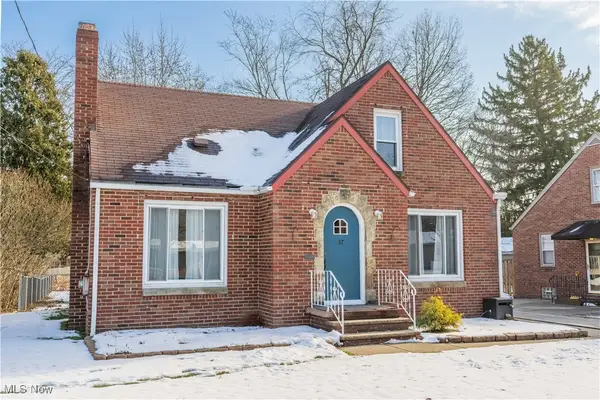 $215,700Active3 beds 2 baths1,374 sq. ft.
$215,700Active3 beds 2 baths1,374 sq. ft.37 Ansel Avenue, Akron, OH 44312
MLS# 5177572Listed by: RE/MAX EDGE REALTY - New
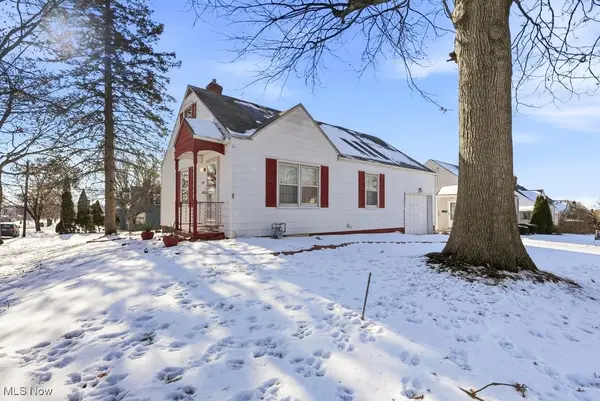 $178,900Active3 beds 1 baths1,663 sq. ft.
$178,900Active3 beds 1 baths1,663 sq. ft.248 E Catawba Avenue, Akron, OH 44301
MLS# 5177306Listed by: REMAX DIVERSITY REAL ESTATE GROUP LLC - New
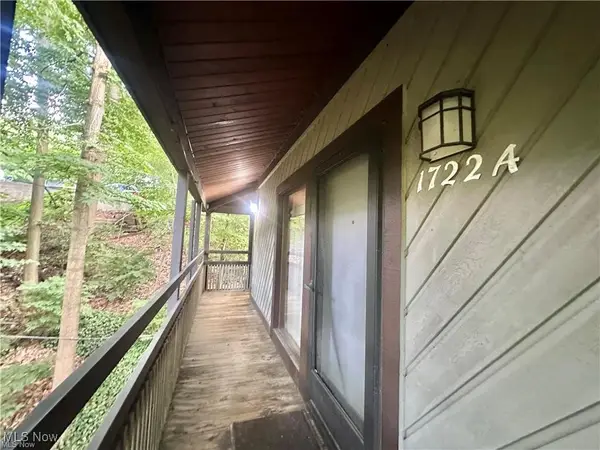 $78,000Active2 beds 2 baths756 sq. ft.
$78,000Active2 beds 2 baths756 sq. ft.1722 Treetop Trail, Akron, OH 44313
MLS# 5177684Listed by: BERKSHIRE HATHAWAY HOMESERVICES STOUFFER REALTY - Open Sat, 12 to 1:30pmNew
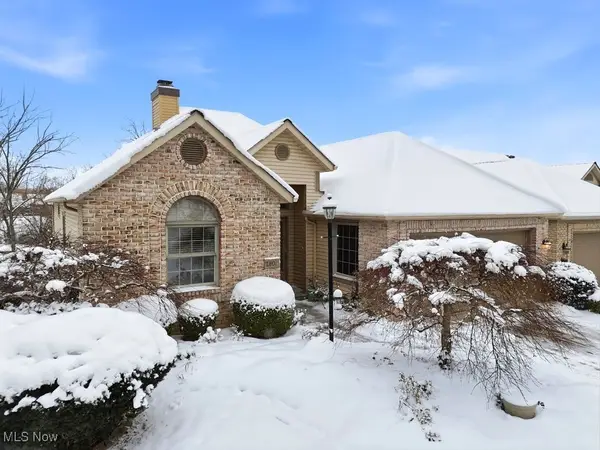 $285,000Active2 beds 3 baths2,746 sq. ft.
$285,000Active2 beds 3 baths2,746 sq. ft.2804 Valley Road, Cuyahoga Falls, OH 44223
MLS# 5177816Listed by: THE AGENCY CLEVELAND NORTHCOAST - New
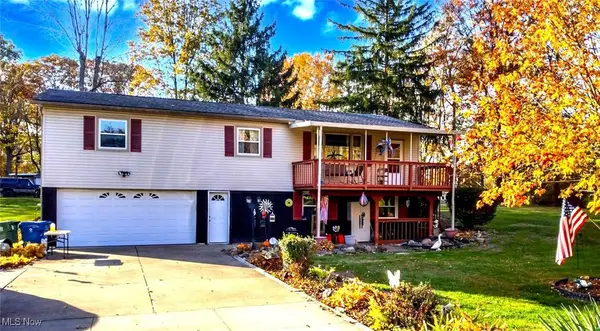 $234,900Active4 beds 2 baths1,825 sq. ft.
$234,900Active4 beds 2 baths1,825 sq. ft.1830 B Street, Akron, OH 44312
MLS# 5177334Listed by: EXP REALTY, LLC. - New
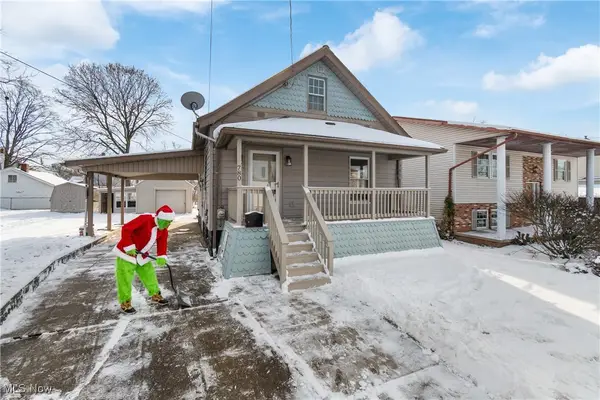 $149,999Active3 beds 1 baths1,109 sq. ft.
$149,999Active3 beds 1 baths1,109 sq. ft.780 Silvercrest Avenue, Akron, OH 44314
MLS# 5177716Listed by: RICHFIELD REALTY GROUP LLC 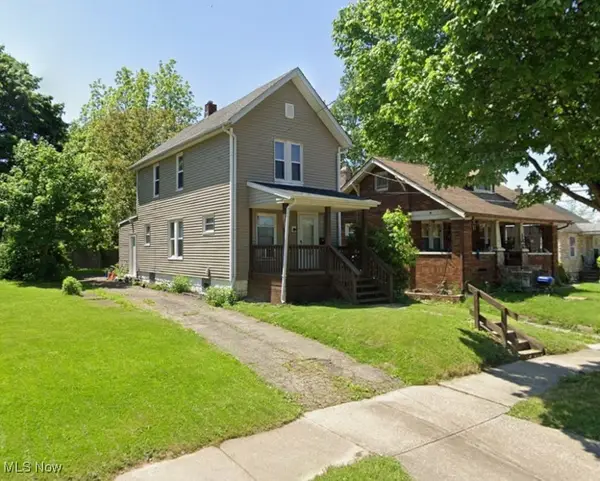 $65,000Pending3 beds 1 baths1,104 sq. ft.
$65,000Pending3 beds 1 baths1,104 sq. ft.390 Cole Avenue, Akron, OH 44301
MLS# 5177641Listed by: RE/MAX EDGE REALTY- New
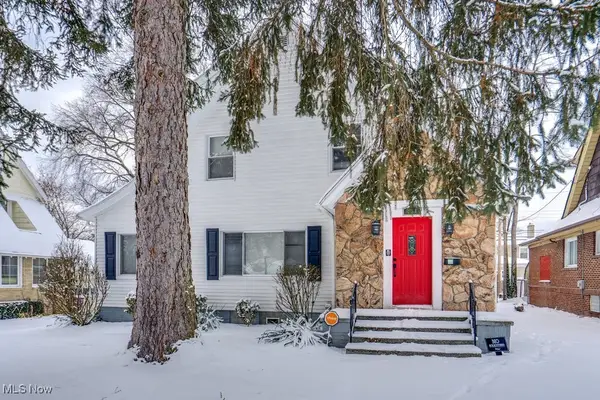 $130,000Active4 beds 2 baths
$130,000Active4 beds 2 baths450 Storer Avenue, Akron, OH 44320
MLS# 5177780Listed by: PLUM TREE REALTY, LLC - Open Sat, 12 to 2pmNew
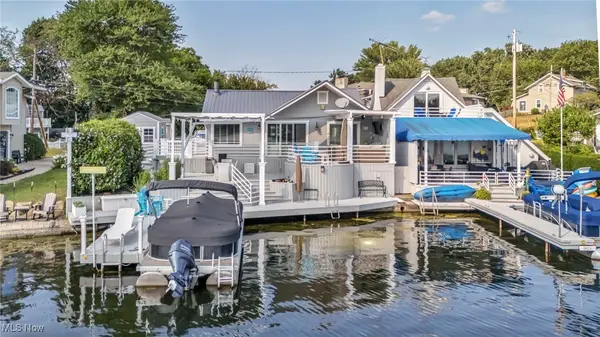 $450,000Active1 beds 2 baths
$450,000Active1 beds 2 baths552 Saunders Avenue, Akron, OH 44319
MLS# 5177333Listed by: RE/MAX REVEALTY - New
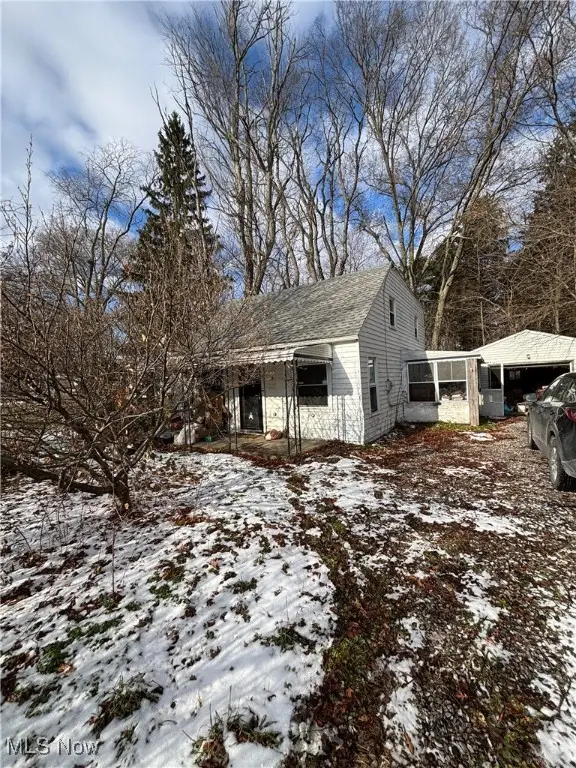 $70,000Active4 beds 1 baths1,078 sq. ft.
$70,000Active4 beds 1 baths1,078 sq. ft.2371 Hillstock Avenue, Akron, OH 44312
MLS# 5177739Listed by: JOSEPH WALTER REALTY, LLC.
