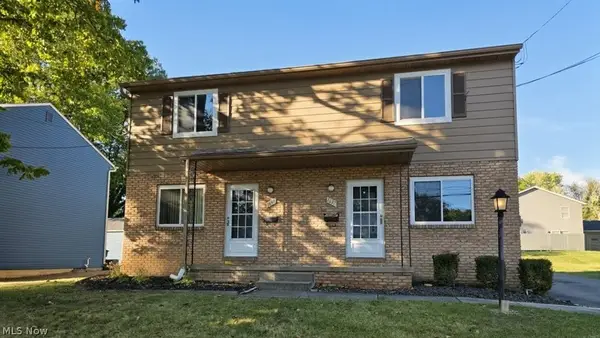571 Crestview Avenue, Akron, OH 44320
Local realty services provided by:Better Homes and Gardens Real Estate Central
Listed by: gina l warner, ethan warner
Office: red 1 realty, llc.
MLS#:5148201
Source:OH_NORMLS
Price summary
- Price:$239,900
- Price per sq. ft.:$87.36
About this home
Charming 5-Bedroom Home with Sunroom, French Doors & Spacious Layout!!
Welcome to 571 Crestview Avenue — a home that blends classic character with modern comfort. Featuring a brand-new roof, updated bathrooms, and fresh flooring in key areas, this property offers move-in-ready appeal with plenty of room to grow.
Inside, you’ll find large, light-filled bedrooms, each with ample closet space, and a warm, inviting main level accented by built-in shelving and rich wood trim. The kitchen features a cozy breakfast nook and flows easily into multiple living and dining spaces. French doors open to a delightful sunroom, perfect for morning coffee, a reading retreat, or a plant lover’s paradise.
Upstairs, four generously sized bedrooms share a freshly renovated full bath, while a finished attic level offers a fifth bedroom, additional bathroom, and flexible space for a home office, studio, or guest suite.
Set on a generous lot with mature landscaping, this home combines timeless charm with thoughtful updates — all in a welcoming neighborhood close to schools, parks, and local amenities.
Contact an agent
Home facts
- Year built:1927
- Listing ID #:5148201
- Added:181 day(s) ago
- Updated:February 10, 2026 at 04:13 AM
Rooms and interior
- Bedrooms:5
- Total bathrooms:3
- Full bathrooms:2
- Half bathrooms:1
- Living area:2,746 sq. ft.
Heating and cooling
- Heating:Gas
Structure and exterior
- Roof:Asphalt
- Year built:1927
- Building area:2,746 sq. ft.
- Lot area:0.2 Acres
Utilities
- Water:Public
- Sewer:Public Sewer
Finances and disclosures
- Price:$239,900
- Price per sq. ft.:$87.36
- Tax amount:$4,018 (2024)
New listings near 571 Crestview Avenue
- New
 $200,000Active6 beds 3 baths1,666 sq. ft.
$200,000Active6 beds 3 baths1,666 sq. ft.1268 Pondview Avenue, Akron, OH 44305
MLS# 5186378Listed by: TIGER LILY REALTY, INC. - New
 $129,900Active4 beds 2 baths1,440 sq. ft.
$129,900Active4 beds 2 baths1,440 sq. ft.1628 Merrill Avenue, Akron, OH 44306
MLS# 5186142Listed by: CENTURY 21 CAROLYN RILEY RL. EST. SRVCS, INC. - New
 $124,900Active3 beds 1 baths
$124,900Active3 beds 1 baths1620 Highview Avenue, Akron, OH 44301
MLS# 5186124Listed by: RE/MAX TRENDS REALTY - Open Sat, 2:30 to 3:30pmNew
 $350,000Active2 beds 3 baths
$350,000Active2 beds 3 baths1991 Sourek Trail, Akron, OH 44313
MLS# 5186238Listed by: EXACTLY - New
 $69,900Active3 beds 1 baths1,008 sq. ft.
$69,900Active3 beds 1 baths1,008 sq. ft.1726 Coventry Street, Akron, OH 44301
MLS# 5186324Listed by: KING REALTY - New
 $259,900Active4 beds 3 baths1,820 sq. ft.
$259,900Active4 beds 3 baths1,820 sq. ft.1639 Liberty Drive, Akron, OH 44313
MLS# 5186341Listed by: COLDWELL BANKER SCHMIDT REALTY - New
 $93,000Active3 beds 1 baths1,224 sq. ft.
$93,000Active3 beds 1 baths1,224 sq. ft.379 Noble Avenue, Akron, OH 44320
MLS# 5186301Listed by: RE/MAX EDGE REALTY - New
 $179,000Active2 beds 2 baths1,176 sq. ft.
$179,000Active2 beds 2 baths1,176 sq. ft.231 Portage Lakes Drive, Akron, OH 44319
MLS# 5185962Listed by: RE/MAX EDGE REALTY - New
 $115,000Active3 beds 1 baths976 sq. ft.
$115,000Active3 beds 1 baths976 sq. ft.931 Crestline Drive, Akron, OH 44312
MLS# 5186184Listed by: RED 1 REALTY, LLC. - Open Sun, 11am to 1pmNew
 $243,000Active3 beds 1 baths1,299 sq. ft.
$243,000Active3 beds 1 baths1,299 sq. ft.619 Moore Road, Akron, OH 44319
MLS# 5186006Listed by: BERKSHIRE HATHAWAY HOMESERVICES STOUFFER REALTY

