585-583 E Buchtel Avenue, Akron, OH 44304
Local realty services provided by:Better Homes and Gardens Real Estate Central
Listed by: bettie j schmikla, ethan crecco
Office: re/max results
MLS#:5164899
Source:OH_NORMLS
Price summary
- Price:$300,000
- Price per sq. ft.:$71.87
About this home
Fantastic investment opportunity thanks to prime proximity to Summa, Akron Children's, the University of Akron, Stark State, Downtown Akron, and major airports. Sitting on a large lot with approximately 10 off-street parking spaces and City of Akron, approved zoning, this property features two detached single-family homes: 585 E Buchtel (front) and 583 E Buchtel (rear). The front home (built 1897) was taken to the studs and rebuilt in 2005?new windows, drywall, plumbing, electrical/lighting, roof, exterior vinyl siding, and full-house insulation, blending historic charm with modern reliability. The rear home (built new in 2005) complements it perfectly. Both were designed for smart, low-maintenance living and mirror each other with 4 bedrooms/2 baths, forced-air heat & central A/C, in-unit laundry (washer/dryer), and well-equipped kitchens (range, refrigerator, dishwasher, disposal). Safety and security are dialed in with hard-wired smoke detectors on each floor and in every bedroom, plug-in CO detectors in each bedroom, a SimpliSafe intrusion system, video doorbells, and parking-lot security lighting. Commuting and campus access are a breeze the Roo Express bus stop is right across the street, and you're an easy walk to UA and everything downtown. Purpose-built for student housing and visiting professionals, this is a rare, turnkey setup in a high-demand corridor.
Contact an agent
Home facts
- Year built:2005
- Listing ID #:5164899
- Added:64 day(s) ago
- Updated:December 19, 2025 at 03:13 PM
Rooms and interior
- Bedrooms:8
- Total bathrooms:4
- Full bathrooms:4
- Living area:4,174 sq. ft.
Heating and cooling
- Cooling:Central Air
- Heating:Forced Air, Gas
Structure and exterior
- Roof:Asphalt, Fiberglass
- Year built:2005
- Building area:4,174 sq. ft.
- Lot area:0.23 Acres
Utilities
- Water:Public
- Sewer:Public Sewer
Finances and disclosures
- Price:$300,000
- Price per sq. ft.:$71.87
- Tax amount:$4,320 (2024)
New listings near 585-583 E Buchtel Avenue
- New
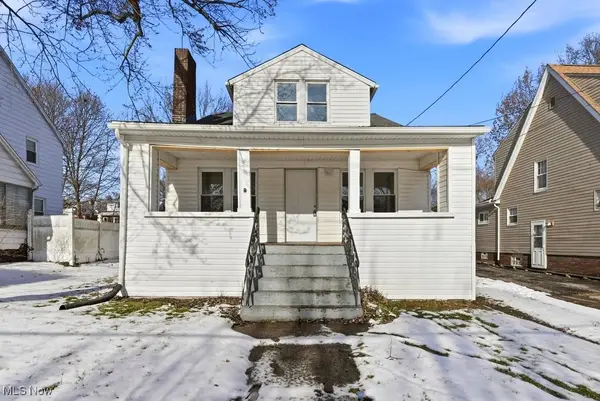 $139,000Active5 beds 3 baths1,495 sq. ft.
$139,000Active5 beds 3 baths1,495 sq. ft.1581 Hillside Terrace, Akron, OH 44305
MLS# 5171068Listed by: REMAX DIVERSITY REAL ESTATE GROUP LLC - New
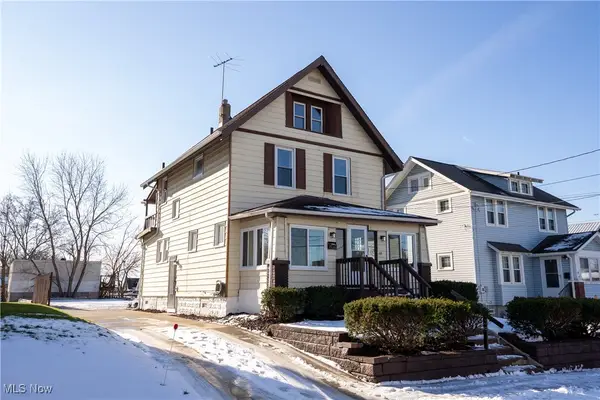 $179,900Active3 beds 2 baths1,469 sq. ft.
$179,900Active3 beds 2 baths1,469 sq. ft.14 E Dartmore Avenue, Akron, OH 44301
MLS# 5177932Listed by: CUTLER REAL ESTATE - New
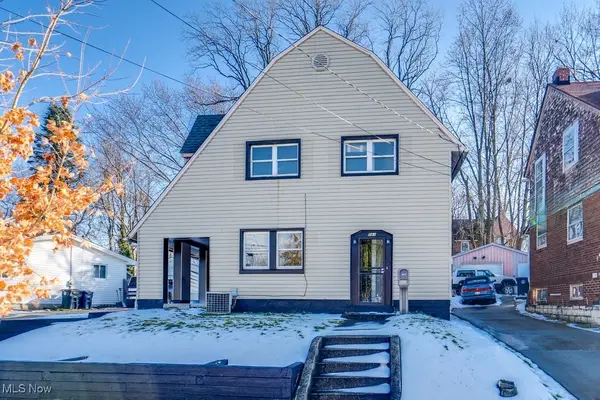 $149,900Active3 beds 1 baths1,182 sq. ft.
$149,900Active3 beds 1 baths1,182 sq. ft.561 Melrose Street, Akron, OH 44305
MLS# 5176966Listed by: REAL OF OHIO - New
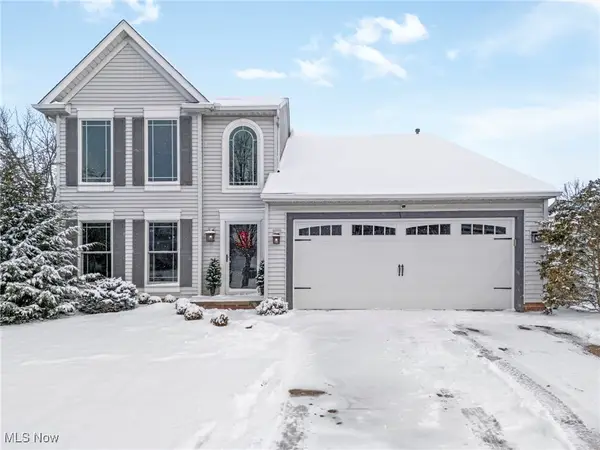 $299,900Active3 beds 3 baths2,078 sq. ft.
$299,900Active3 beds 3 baths2,078 sq. ft.2162 Canterbury Circle, Akron, OH 44319
MLS# 5177487Listed by: TARTER REALTY - New
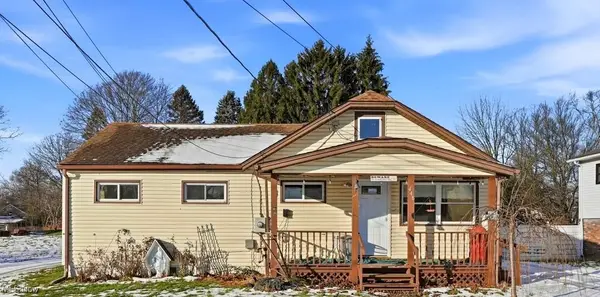 $159,900Active5 beds 2 baths
$159,900Active5 beds 2 baths448 Fritsch Avenue, Akron, OH 44312
MLS# 5177956Listed by: RE/MAX TRENDS REALTY - New
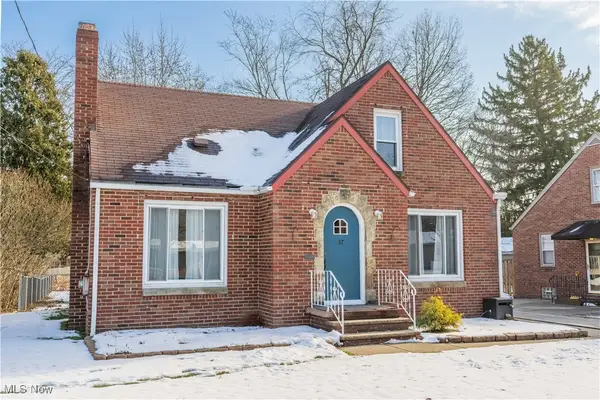 $215,700Active3 beds 2 baths1,374 sq. ft.
$215,700Active3 beds 2 baths1,374 sq. ft.37 Ansel Avenue, Akron, OH 44312
MLS# 5177572Listed by: RE/MAX EDGE REALTY - New
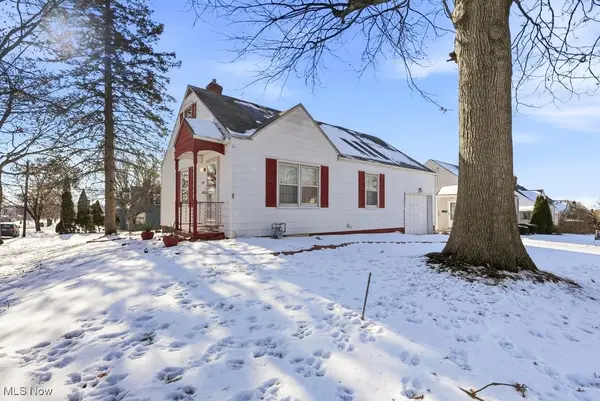 $178,900Active3 beds 1 baths1,663 sq. ft.
$178,900Active3 beds 1 baths1,663 sq. ft.248 E Catawba Avenue, Akron, OH 44301
MLS# 5177306Listed by: REMAX DIVERSITY REAL ESTATE GROUP LLC - New
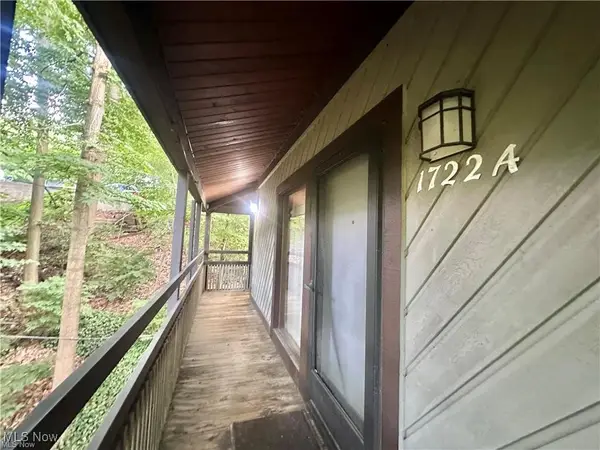 $78,000Active2 beds 2 baths756 sq. ft.
$78,000Active2 beds 2 baths756 sq. ft.1722 Treetop Trail, Akron, OH 44313
MLS# 5177684Listed by: BERKSHIRE HATHAWAY HOMESERVICES STOUFFER REALTY - Open Sat, 12 to 1:30pmNew
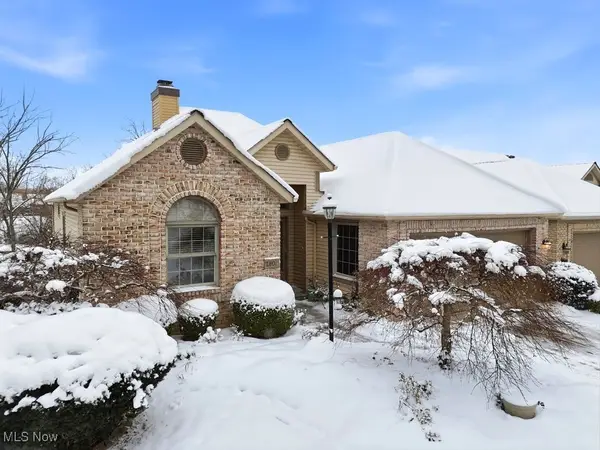 $285,000Active2 beds 3 baths2,746 sq. ft.
$285,000Active2 beds 3 baths2,746 sq. ft.2804 Valley Road, Cuyahoga Falls, OH 44223
MLS# 5177816Listed by: THE AGENCY CLEVELAND NORTHCOAST - New
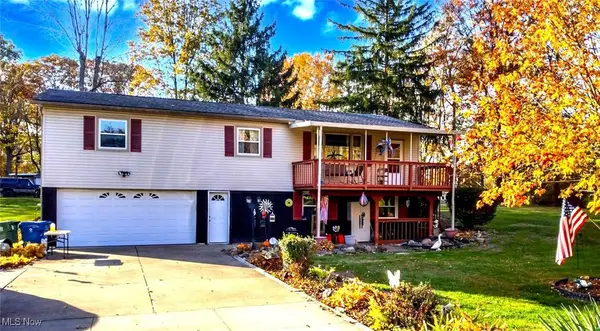 $234,900Active4 beds 2 baths1,825 sq. ft.
$234,900Active4 beds 2 baths1,825 sq. ft.1830 B Street, Akron, OH 44312
MLS# 5177334Listed by: EXP REALTY, LLC.
