61 Leicester Drive, Akron, OH 44319
Local realty services provided by:Better Homes and Gardens Real Estate Central
Listed by: carol garretson
Office: keller williams chervenic rlty
MLS#:5158613
Source:OH_NORMLS
Price summary
- Price:$279,000
- Price per sq. ft.:$139.5
About this home
Location! Location! Location! Super portfolio addition in a quiet residential neighborhood this triplex with ALL BRICK EXTERIOR offers a 2 car garage (22x24) with a large concrete drive for ample off-road tenant parking. Five exterior doors is a great safety features. Vinyl windows with pleasant views, updated leaf guards, and one layer roof. Tall 12-course basement, steel beam in garage, fenced backyard. Three separate electrical boxes, 3 gas meters, 3 furnaces, 2 central air units, 1 owned water softener, 3 oven-stoves, 2 refrigerators, 2 dishwashers, 2 microwaves, and double sinks in all kitchens. One 2 bedroom, two 1 bedroom apartments all share large laundry area. Three glass block windows in wise areas. Built in 1958 appears to be sturdy solid construction. Gas heat, city sewer and well water. Popular dead end location. New flooring and paint will go along way with long-term tenant possibilities. Pick your own tenants, no lease commitments. 3 New Hot Water Heaters 10/8/25 Selling AS IS
Contact an agent
Home facts
- Year built:1958
- Listing ID #:5158613
- Added:150 day(s) ago
- Updated:February 19, 2026 at 03:10 PM
Rooms and interior
- Bedrooms:4
- Total bathrooms:3
- Full bathrooms:3
- Living area:2,000 sq. ft.
Heating and cooling
- Cooling:Central Air
- Heating:Forced Air, Gas
Structure and exterior
- Roof:Asphalt, Pitched
- Year built:1958
- Building area:2,000 sq. ft.
- Lot area:0.23 Acres
Utilities
- Water:Well
- Sewer:Public Sewer
Finances and disclosures
- Price:$279,000
- Price per sq. ft.:$139.5
- Tax amount:$5,504 (2024)
New listings near 61 Leicester Drive
- New
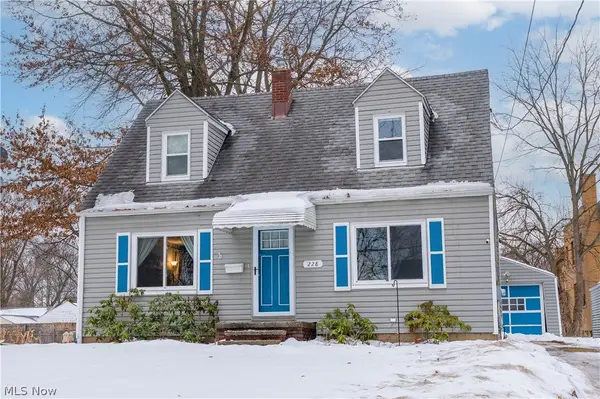 $159,900Active3 beds 2 baths1,310 sq. ft.
$159,900Active3 beds 2 baths1,310 sq. ft.228 Hawk Avenue, Akron, OH 44312
MLS# 5187424Listed by: RE/MAX CROSSROADS PROPERTIES - New
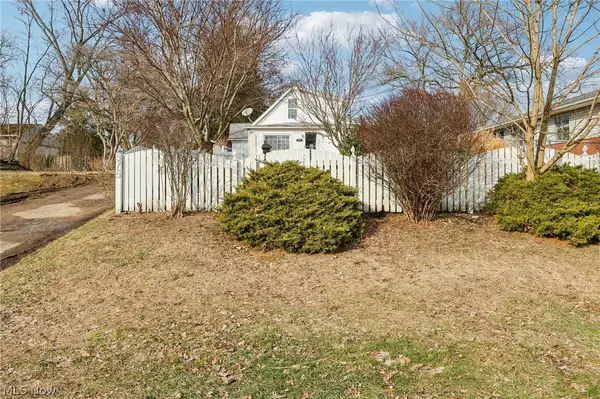 $117,000Active3 beds 2 baths1,208 sq. ft.
$117,000Active3 beds 2 baths1,208 sq. ft.575 Flora Avenue, Akron, OH 44314
MLS# 5187229Listed by: CENTURY 21 ASA COX HOMES - New
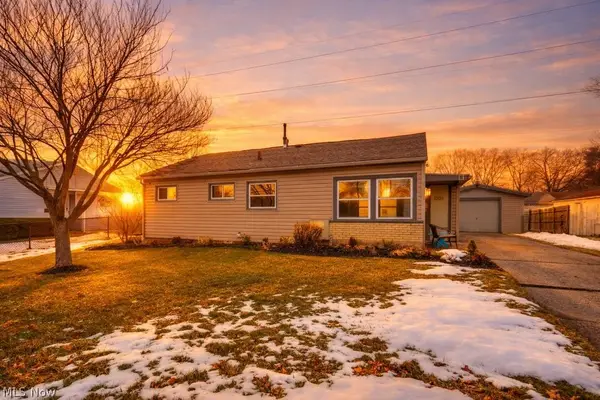 $147,700Active3 beds 1 baths992 sq. ft.
$147,700Active3 beds 1 baths992 sq. ft.1203 Sarlson Avenue, Akron, OH 44314
MLS# 5187354Listed by: KELLER WILLIAMS CHERVENIC RLTY - Open Sat, 1 to 2:30pmNew
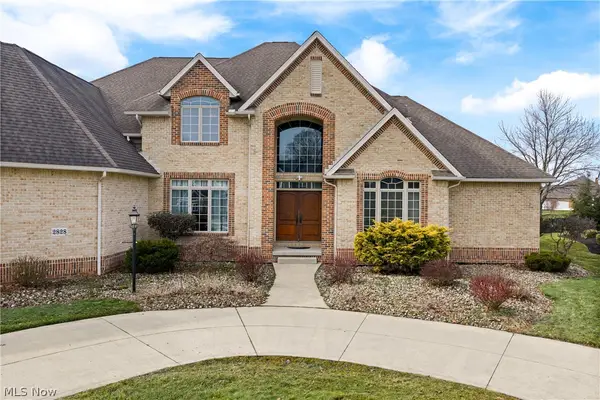 $710,000Active4 beds 5 baths5,912 sq. ft.
$710,000Active4 beds 5 baths5,912 sq. ft.2828 Steelwood Circle, Akron, OH 44312
MLS# 5187722Listed by: SELLING OHIO LLC - New
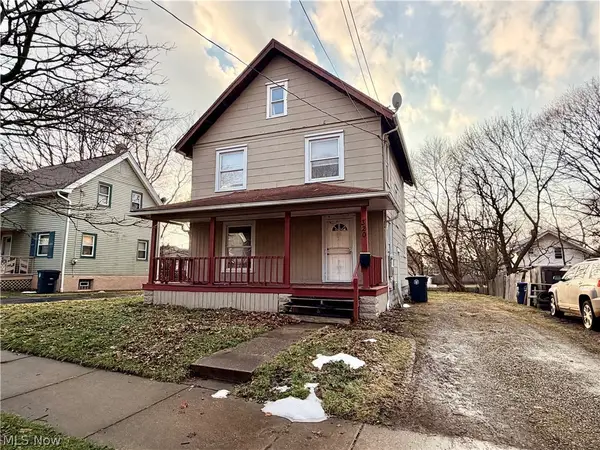 $129,900Active5 beds 1 baths
$129,900Active5 beds 1 baths320 Para Avenue, Akron, OH 44305
MLS# 5187769Listed by: RE/MAX EDGE REALTY - New
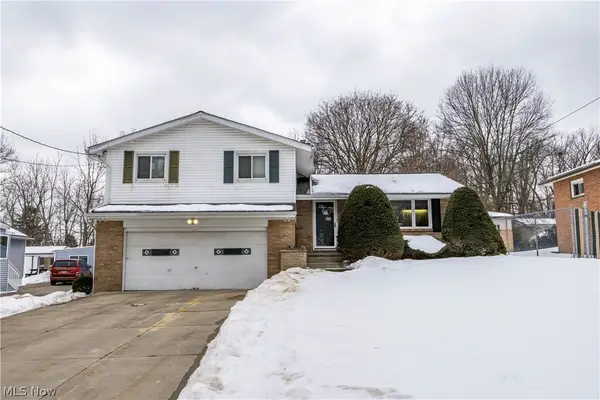 $199,000Active3 beds 1 baths1,474 sq. ft.
$199,000Active3 beds 1 baths1,474 sq. ft.2360 Savoy Avenue, Ellet, OH 44305
MLS# 5186876Listed by: MCDOWELL HOMES REAL ESTATE SERVICES - Open Sun, 12 to 1:30pmNew
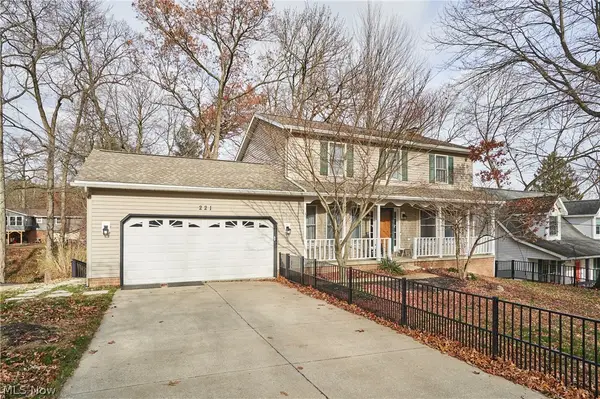 $362,500Active3 beds 4 baths2,472 sq. ft.
$362,500Active3 beds 4 baths2,472 sq. ft.221 Lake Front Drive, Akron, OH 44319
MLS# 5187584Listed by: EXP REALTY, LLC. - New
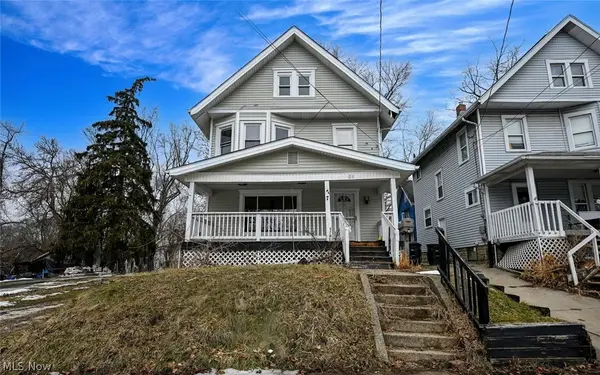 $125,000Active4 beds 1 baths1,393 sq. ft.
$125,000Active4 beds 1 baths1,393 sq. ft.77 W Mildred Avenue, Akron, OH 44310
MLS# 5187352Listed by: RE/MAX EDGE REALTY - New
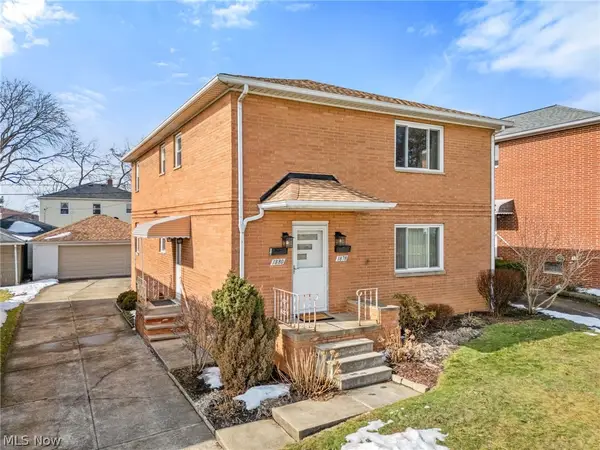 $214,900Active4 beds 2 baths2,322 sq. ft.
$214,900Active4 beds 2 baths2,322 sq. ft.1878-1880 Carter Avenue, Akron, OH 44301
MLS# 5187607Listed by: BERKSHIRE HATHAWAY HOMESERVICES STOUFFER REALTY - New
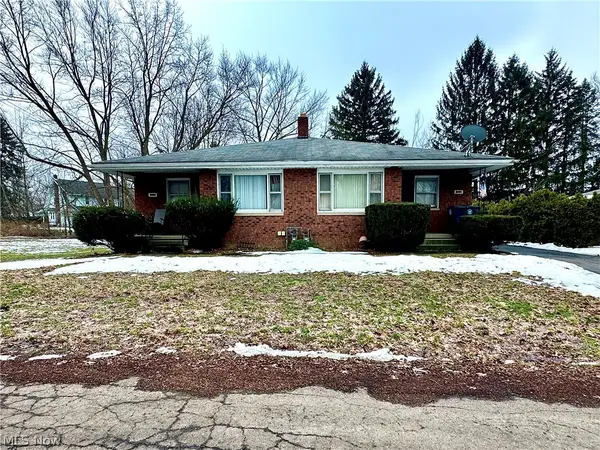 $174,999Active4 beds 2 baths1,848 sq. ft.
$174,999Active4 beds 2 baths1,848 sq. ft.1012-1014 Saxon Avenue, Akron, OH 44314
MLS# 5185354Listed by: KELLER WILLIAMS CHERVENIC RLTY

